Brown Kitchen with a Peninsula Design Ideas
Refine by:
Budget
Sort by:Popular Today
121 - 140 of 33,191 photos
Item 1 of 3
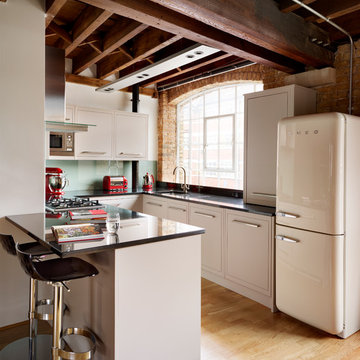
Design ideas for a small eclectic u-shaped kitchen in London with an undermount sink, flat-panel cabinets, beige cabinets, glass sheet splashback, white appliances, light hardwood floors and a peninsula.
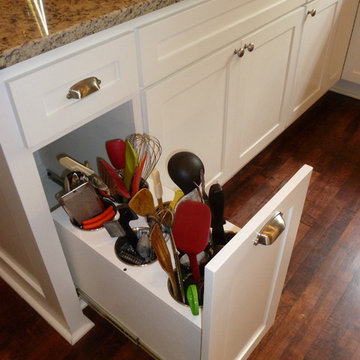
Great utensil drawer that keeps items within reach but eliminates clutter on the counter. Items are easy to find without digging through a drawer.
Small eclectic u-shaped eat-in kitchen in Nashville with a farmhouse sink, recessed-panel cabinets, white cabinets, granite benchtops, glass tile splashback, stainless steel appliances, medium hardwood floors and a peninsula.
Small eclectic u-shaped eat-in kitchen in Nashville with a farmhouse sink, recessed-panel cabinets, white cabinets, granite benchtops, glass tile splashback, stainless steel appliances, medium hardwood floors and a peninsula.
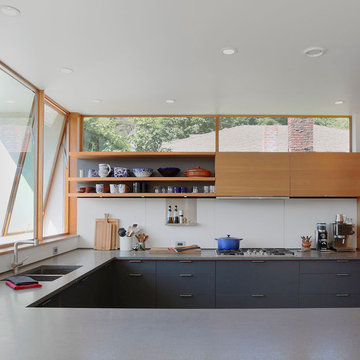
Fir cabinets pair well with Ceasarstone countertops.
Mid-sized modern u-shaped kitchen in Seattle with flat-panel cabinets, a double-bowl sink, medium wood cabinets, black appliances, concrete floors, quartz benchtops, white splashback, a peninsula and grey floor.
Mid-sized modern u-shaped kitchen in Seattle with flat-panel cabinets, a double-bowl sink, medium wood cabinets, black appliances, concrete floors, quartz benchtops, white splashback, a peninsula and grey floor.
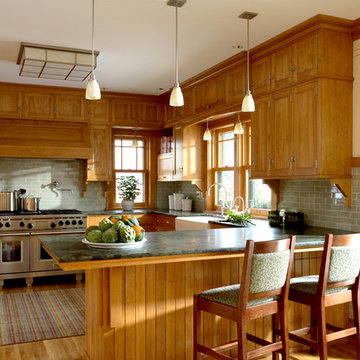
Architecture & Interior Design: David Heide Design Studio -- Photos: Susan Gilmore
Inspiration for a traditional u-shaped eat-in kitchen in Minneapolis with a farmhouse sink, recessed-panel cabinets, medium wood cabinets, green splashback, subway tile splashback, stainless steel appliances, medium hardwood floors and a peninsula.
Inspiration for a traditional u-shaped eat-in kitchen in Minneapolis with a farmhouse sink, recessed-panel cabinets, medium wood cabinets, green splashback, subway tile splashback, stainless steel appliances, medium hardwood floors and a peninsula.
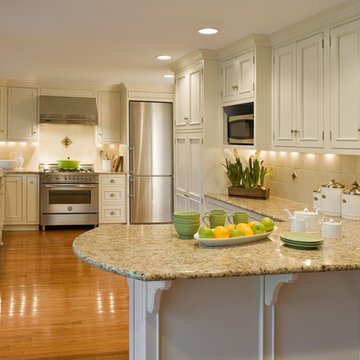
Inspiration for a large traditional l-shaped eat-in kitchen in Philadelphia with stainless steel appliances, granite benchtops, an undermount sink, recessed-panel cabinets, white cabinets, brown splashback, stone tile splashback, medium hardwood floors and a peninsula.
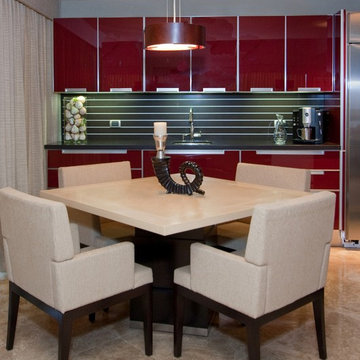
Please visit my website directly by copying and pasting this link directly into your browser: http://www.berensinteriors.com/ to learn more about this project and how we may work together!
An artful spot to enjoy breakfast, lunch, and dinner.
Dale Hanson Photography
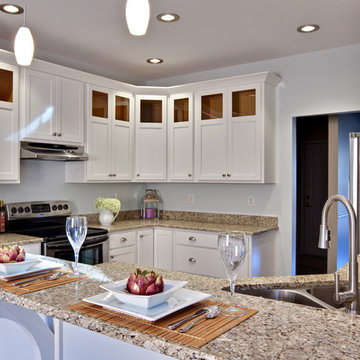
Transitional White Kitchen
This is an example of a mid-sized contemporary u-shaped eat-in kitchen in Atlanta with stainless steel appliances, granite benchtops, a double-bowl sink, white cabinets, shaker cabinets, medium hardwood floors, a peninsula, brown floor, granite splashback and beige benchtop.
This is an example of a mid-sized contemporary u-shaped eat-in kitchen in Atlanta with stainless steel appliances, granite benchtops, a double-bowl sink, white cabinets, shaker cabinets, medium hardwood floors, a peninsula, brown floor, granite splashback and beige benchtop.
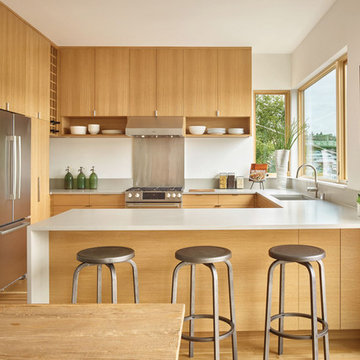
Inspiration for a scandinavian u-shaped kitchen in Seattle with an undermount sink, flat-panel cabinets, light wood cabinets, metallic splashback, stainless steel appliances, light hardwood floors, a peninsula, beige floor and beige benchtop.
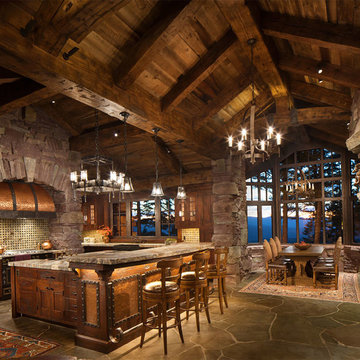
Located in Whitefish, Montana near one of our nation’s most beautiful national parks, Glacier National Park, Great Northern Lodge was designed and constructed with a grandeur and timelessness that is rarely found in much of today’s fast paced construction practices. Influenced by the solid stacked masonry constructed for Sperry Chalet in Glacier National Park, Great Northern Lodge uniquely exemplifies Parkitecture style masonry. The owner had made a commitment to quality at the onset of the project and was adamant about designating stone as the most dominant material. The criteria for the stone selection was to be an indigenous stone that replicated the unique, maroon colored Sperry Chalet stone accompanied by a masculine scale. Great Northern Lodge incorporates centuries of gained knowledge on masonry construction with modern design and construction capabilities and will stand as one of northern Montana’s most distinguished structures for centuries to come.
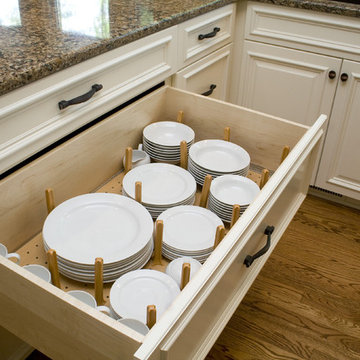
This warm and inviting Tuscan inspired kitchen is located in a lovely little neighborhood in Durham, North Carolina. Here, warm cream cabinets are accented beautifully with Cambria Canterbury Quartz countertops, Jerusalem Gold limestone backsplashes, and bronze accents. The stainless steel appliances and Kohler stainless steel Simplice faucet provide a nice contrast to the dark bronze hardware, tile inserts, and light fixtures. The existing breakfast room light fixture, table, and chairs blend beautifully with the new selections in the room. New hardwood floors, finished to match the existing throughout the house, work fabulously with the warm yellow walls. The careful selection of cabinetry storage inserts and brand new pantry storage units make this kitchen a wonderfully functional space and a great place for both family meals and entertaining.
copyright 2012 marilyn peryer photography
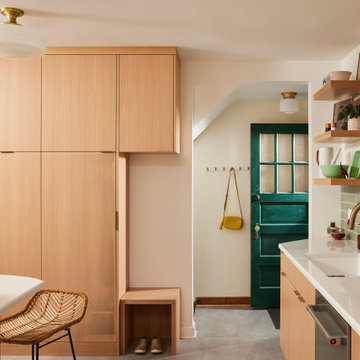
Inspired by their years in Japan and California and their Scandinavian heritage, we updated this 1938 home with a earthy palette and clean lines.
Rift-cut white oak cabinetry, white quartz counters and a soft green tile backsplash are balanced with details that reference the home's history.
Classic light fixtures soften the modern elements.
We created a new arched opening to the living room and removed the trim around other doorways to enlarge them and mimic original arched openings.
Removing an entry closet and breakfast nook opened up the overall footprint and allowed for a functional work zone that includes great counter space on either side of the range, when they had none before.
The new pantry wall incorporates storage for the microwave, coat storage, and a bench for shoe removal.

This is an example of a scandinavian u-shaped open plan kitchen with flat-panel cabinets, white cabinets, wood benchtops, grey splashback, a peninsula, multi-coloured floor, brown benchtop and a drop-in sink.
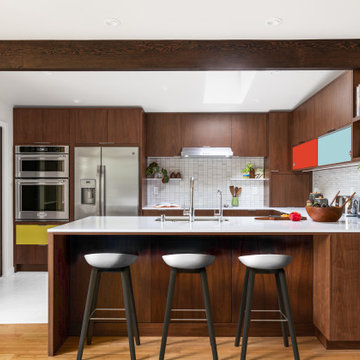
This is an example of a mid-sized midcentury u-shaped eat-in kitchen in Sacramento with a single-bowl sink, flat-panel cabinets, dark wood cabinets, quartz benchtops, white splashback, ceramic splashback, stainless steel appliances, porcelain floors, a peninsula, white floor, white benchtop and exposed beam.
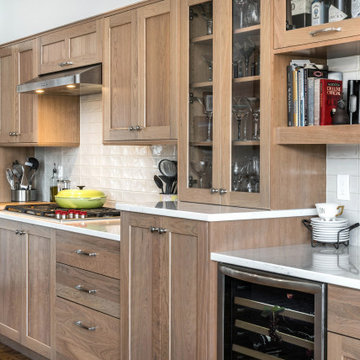
This original kitchen to the home was dark and had lived it's life. The client wanted an open and bright update kitchen with focus on specific storage needs. Every item in the kitchen had a specific placement for it's storing; this is the reason for different sized drawers throughout the kitchen. The client's like to entertain, so we lowered the raised bar and added a dry bar.
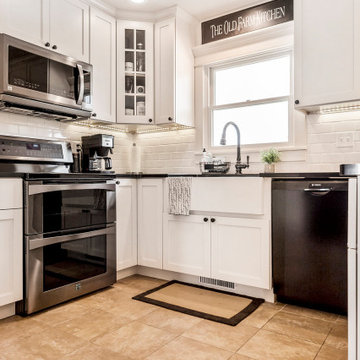
Photo of a small country u-shaped eat-in kitchen in Other with a farmhouse sink, shaker cabinets, white cabinets, quartz benchtops, white splashback, subway tile splashback, black appliances, porcelain floors, a peninsula, beige floor and black benchtop.
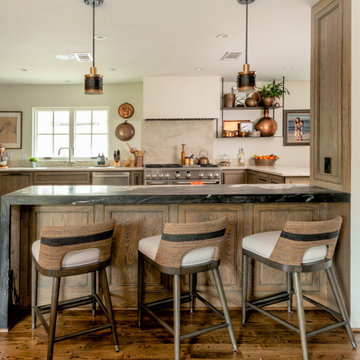
Design ideas for a mediterranean u-shaped kitchen in Houston with an undermount sink, recessed-panel cabinets, medium wood cabinets, beige splashback, stone slab splashback, stainless steel appliances, medium hardwood floors, a peninsula, brown floor and black benchtop.
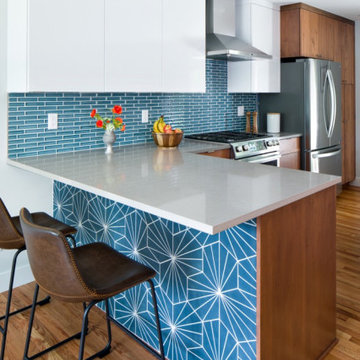
The focus of this stairway and kitchen renovation was to take a very blocked off, disjointed living area and transform it into a lively space perfect for entertaining. The staircase was once blocking the living area from the kitchen, but now serves as a structural centerpiece and it completely opens up the room. The kitchen offers a contemporary, yet colorful feeling with the addition of these beautiful cement tiles and clean kitchen cabinets. The best feature of this space is the toe kick drawers, allowing for easy and convenient kitchen storage — the perfect space for hosting a party.
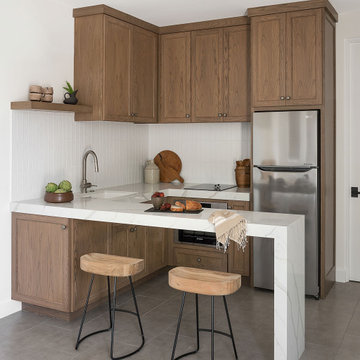
Granny Flat Kitchen
Photo of a small modern u-shaped kitchen in San Diego with an undermount sink, shaker cabinets, medium wood cabinets, quartz benchtops, white splashback, ceramic splashback, stainless steel appliances, porcelain floors, a peninsula, grey floor and white benchtop.
Photo of a small modern u-shaped kitchen in San Diego with an undermount sink, shaker cabinets, medium wood cabinets, quartz benchtops, white splashback, ceramic splashback, stainless steel appliances, porcelain floors, a peninsula, grey floor and white benchtop.
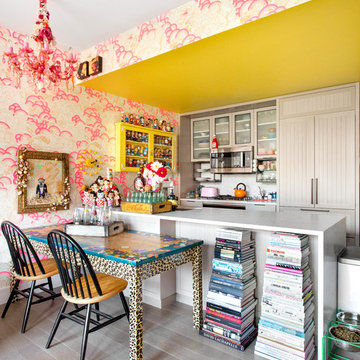
Design ideas for a mid-sized eclectic u-shaped open plan kitchen in New York with light wood cabinets, panelled appliances, light hardwood floors, a peninsula, grey floor, white benchtop, an undermount sink, shaker cabinets and marble benchtops.
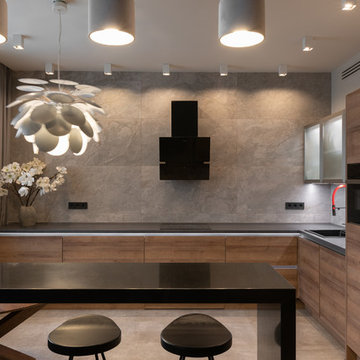
Дизайн Цветкова Инна, фотограф Влад Айнет
Contemporary l-shaped kitchen in Moscow with a drop-in sink, flat-panel cabinets, medium wood cabinets, grey splashback, black appliances, a peninsula, grey floor and black benchtop.
Contemporary l-shaped kitchen in Moscow with a drop-in sink, flat-panel cabinets, medium wood cabinets, grey splashback, black appliances, a peninsula, grey floor and black benchtop.
Brown Kitchen with a Peninsula Design Ideas
7