Brown Kitchen with Green Floor Design Ideas
Refine by:
Budget
Sort by:Popular Today
41 - 60 of 148 photos
Item 1 of 3
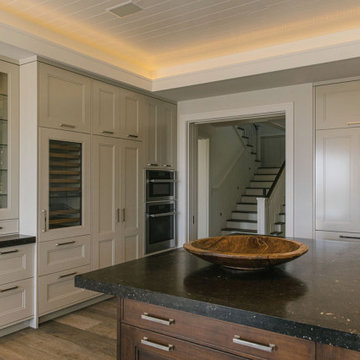
Burdge Architects- Traditional Cape Cod Style Home. Located in Malibu, CA.
Photo of a large beach style open plan kitchen in Los Angeles with a drop-in sink, beaded inset cabinets, white cabinets, limestone benchtops, grey splashback, marble splashback, stainless steel appliances, light hardwood floors, with island, green floor, black benchtop and timber.
Photo of a large beach style open plan kitchen in Los Angeles with a drop-in sink, beaded inset cabinets, white cabinets, limestone benchtops, grey splashback, marble splashback, stainless steel appliances, light hardwood floors, with island, green floor, black benchtop and timber.
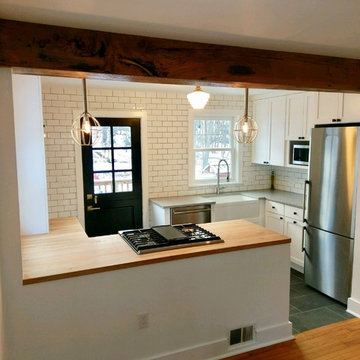
Modern Kitchen w/ White Shaker Painted Cabinets by Cabico Essence w/ Caesarstone Sleek Concrete Quartz Countertops, Maple Butcher Block Countertops, and Black Hardware
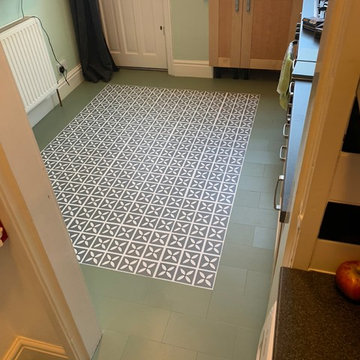
Design ideas for a small contemporary galley separate kitchen in Manchester with an undermount sink, light wood cabinets, vinyl floors, no island, green floor and black benchtop.
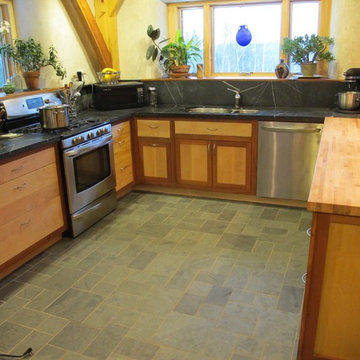
Photo of a mid-sized arts and crafts eat-in kitchen in Burlington with a double-bowl sink, recessed-panel cabinets, light wood cabinets, soapstone benchtops, grey splashback, stone slab splashback, stainless steel appliances, slate floors, a peninsula and green floor.
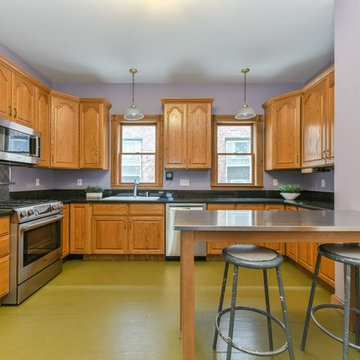
This is an example of a large traditional u-shaped separate kitchen in Boston with a drop-in sink, raised-panel cabinets, medium wood cabinets, granite benchtops, stainless steel appliances, no island, green floor and black benchtop.
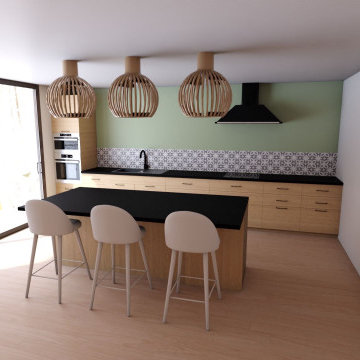
Rénovation d'une cuisine chez un particulier, il souhaitait intégrer une couleur dans sa cuisine.
Photo of a large single-wall open plan kitchen in Marseille with an undermount sink, beige cabinets, laminate benchtops, grey splashback, cement tile splashback, stainless steel appliances, laminate floors, with island, green floor and black benchtop.
Photo of a large single-wall open plan kitchen in Marseille with an undermount sink, beige cabinets, laminate benchtops, grey splashback, cement tile splashback, stainless steel appliances, laminate floors, with island, green floor and black benchtop.
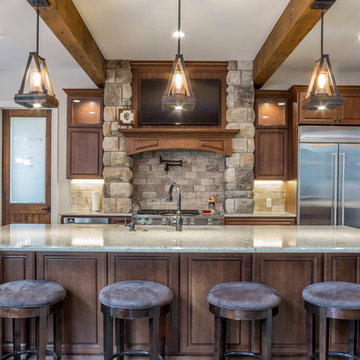
This is an example of an expansive country l-shaped eat-in kitchen in Detroit with an undermount sink, raised-panel cabinets, medium wood cabinets, quartz benchtops, beige splashback, stone tile splashback, stainless steel appliances, slate floors, with island and green floor.
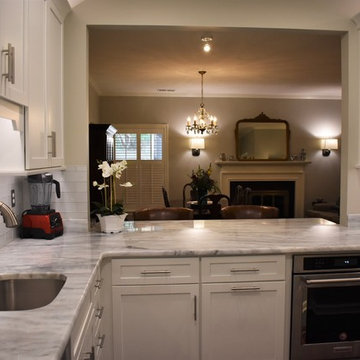
Adding an undercounter oven allowed for more counter space. The trash pullout beside it is conveniently placed near the large prep countertop.
Inspiration for a transitional l-shaped eat-in kitchen in Other with an undermount sink, shaker cabinets, white cabinets, quartzite benchtops, white splashback, glass tile splashback, stainless steel appliances, slate floors, no island, green floor and grey benchtop.
Inspiration for a transitional l-shaped eat-in kitchen in Other with an undermount sink, shaker cabinets, white cabinets, quartzite benchtops, white splashback, glass tile splashback, stainless steel appliances, slate floors, no island, green floor and grey benchtop.
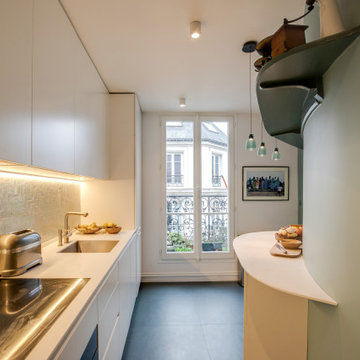
Dans ce bel appartement haussmannien, la cuisine s’organise autour d’un mur courbe, ce qui n’est pas toujours facile à aménager mais apporte beaucoup de caractère à la pièce. Pour mettre en valeur cette particularité architecturale, un plan de travail en Corian blanc a été créé sur-mesure le long du mur, avec des espaces de rangement ajourés pour ranger les fruits et légumes.
Les teintes bleutées de la pièce font écho à la crédence en zelliges marocains choisie par les propriétaires et aux suspensions lumineuses en verre. Un ensemble harmonieux où le moindre détail a été étudié pour gagner de l’espace…
Luminaires : Et la lumière – Photos Meero
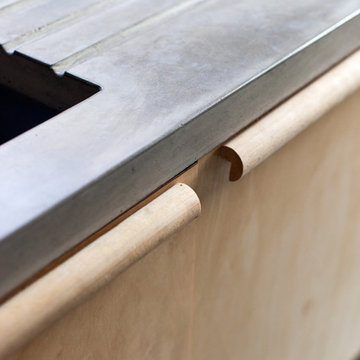
Megan Taylor
Design ideas for a mid-sized scandinavian galley eat-in kitchen in London with flat-panel cabinets, medium wood cabinets, concrete benchtops, pink splashback, ceramic splashback, panelled appliances, concrete floors, with island, green floor and grey benchtop.
Design ideas for a mid-sized scandinavian galley eat-in kitchen in London with flat-panel cabinets, medium wood cabinets, concrete benchtops, pink splashback, ceramic splashback, panelled appliances, concrete floors, with island, green floor and grey benchtop.
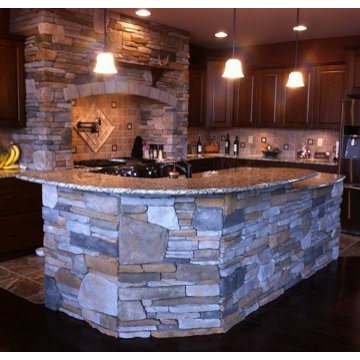
Amy Avery Shaw
Design ideas for an expansive country kitchen in St Louis with an undermount sink, raised-panel cabinets, dark wood cabinets, granite benchtops, beige splashback, stone tile splashback, stainless steel appliances, ceramic floors, with island and green floor.
Design ideas for an expansive country kitchen in St Louis with an undermount sink, raised-panel cabinets, dark wood cabinets, granite benchtops, beige splashback, stone tile splashback, stainless steel appliances, ceramic floors, with island and green floor.
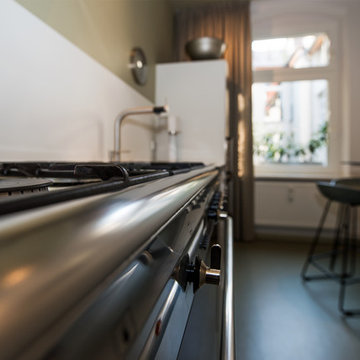
Eine kleine Küche, die nach der kompletten Überarbeitung optimal genutzt wird: Hier wurde nicht nur der Hobbykoch durch eine größere Arbeitsfläche glücklich gemacht. Es entstand zudem deutlich mehr Stauraum. Darüber hinaus wurde am Ende des Raums ein gemütlicher Sitzplatz mit Blick in eine alte Kastanie eingerichtet.
INTERIOR DESIGN & STYLING: THE INNER HOUSE
TISCHLERARBEITEN: Jenny Orgis, https://salon.io/jenny-orgis
FOTOS: © THE INNER HOUSE, Fotograf: Manuel Strunz, www.manuu.eu
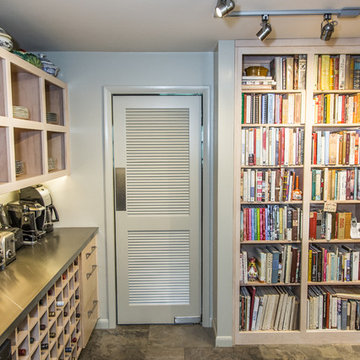
This kitchen is fit for a chef with its clean design, L-shaped counter space, and Thermador Professional Series Range and Refrigerator. Flat panel cabinets with a maple finish create a contemporary look that balances with the earthy green slate tile backsplash and flooring.
There are several custom spaces in this kitchen including the eat-in space with banquette, large custom bookshelf, and custom storage area with large cubbies for dishes and smaller ones for wine bottles.
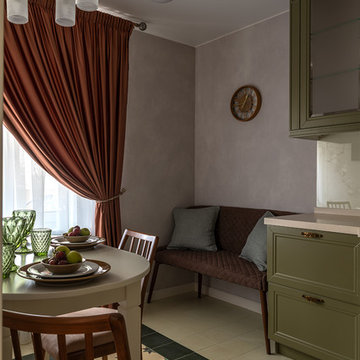
Design ideas for a mid-sized transitional l-shaped eat-in kitchen in Moscow with an integrated sink, recessed-panel cabinets, green cabinets, solid surface benchtops, glass sheet splashback, white appliances, cement tiles, green floor and white benchtop.
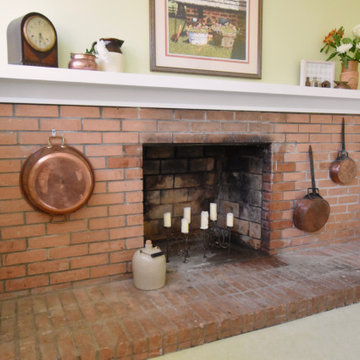
This is an example of a mid-sized country galley eat-in kitchen in Other with a single-bowl sink, shaker cabinets, white cabinets, laminate benchtops, white appliances, linoleum floors, no island, green floor and grey benchtop.
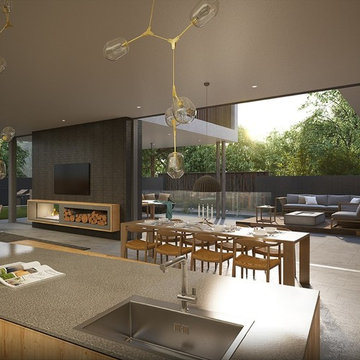
Photo of a mid-sized contemporary l-shaped separate kitchen in Charlotte with a single-bowl sink, flat-panel cabinets, light wood cabinets, stainless steel appliances, with island and green floor.
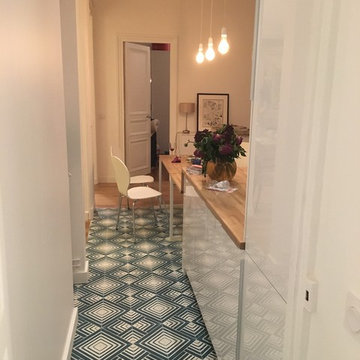
Delphine Monnier
This is an example of a large contemporary u-shaped open plan kitchen in Paris with an undermount sink, beaded inset cabinets, white cabinets, wood benchtops, white splashback, glass sheet splashback, white appliances, cement tiles, a peninsula and green floor.
This is an example of a large contemporary u-shaped open plan kitchen in Paris with an undermount sink, beaded inset cabinets, white cabinets, wood benchtops, white splashback, glass sheet splashback, white appliances, cement tiles, a peninsula and green floor.
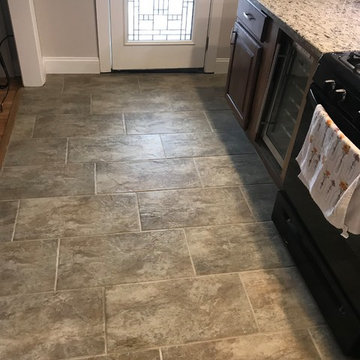
Travertine backsplash installed, under cabinet lighting with dimmer switch installed. Kitchen floor removed and replaced
Inspiration for a mid-sized galley separate kitchen in Philadelphia with an undermount sink, recessed-panel cabinets, brown cabinets, granite benchtops, beige splashback, travertine splashback, black appliances, ceramic floors, no island, green floor and beige benchtop.
Inspiration for a mid-sized galley separate kitchen in Philadelphia with an undermount sink, recessed-panel cabinets, brown cabinets, granite benchtops, beige splashback, travertine splashback, black appliances, ceramic floors, no island, green floor and beige benchtop.
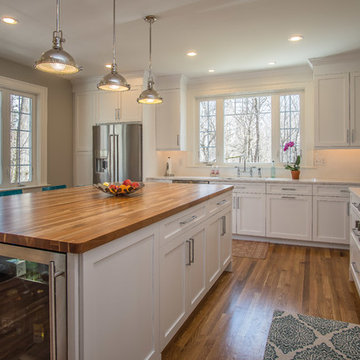
The front of this island provided storage for large pots and pans. There was enough depth in the room to add a beverage refrigerator and seating to the side of the island.
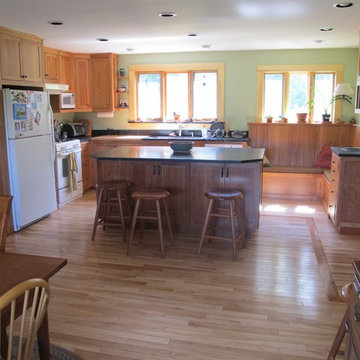
Mid-sized arts and crafts eat-in kitchen in Burlington with a double-bowl sink, recessed-panel cabinets, light wood cabinets, soapstone benchtops, grey splashback, stone slab splashback, stainless steel appliances, slate floors, a peninsula and green floor.
Brown Kitchen with Green Floor Design Ideas
3