Brown Kitchen with Tile Benchtops Design Ideas
Refine by:
Budget
Sort by:Popular Today
101 - 120 of 1,193 photos
Item 1 of 3
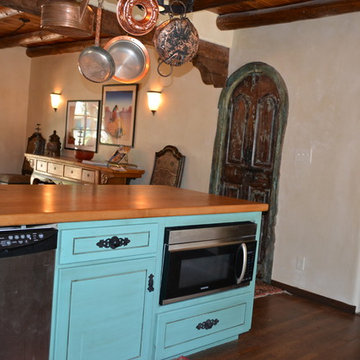
Inspiration for a mid-sized mediterranean u-shaped eat-in kitchen in Denver with a farmhouse sink, shaker cabinets, blue cabinets, tile benchtops, multi-coloured splashback, porcelain splashback, stainless steel appliances, dark hardwood floors and a peninsula.
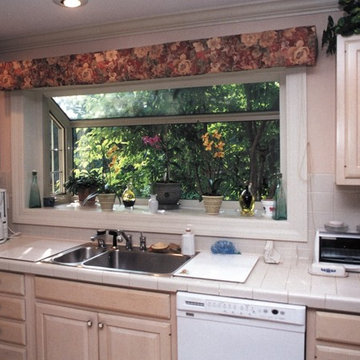
Excel Windows, Inc.
Photo of a traditional kitchen in Chicago with a double-bowl sink, raised-panel cabinets, light wood cabinets, tile benchtops, beige splashback, ceramic splashback and white appliances.
Photo of a traditional kitchen in Chicago with a double-bowl sink, raised-panel cabinets, light wood cabinets, tile benchtops, beige splashback, ceramic splashback and white appliances.
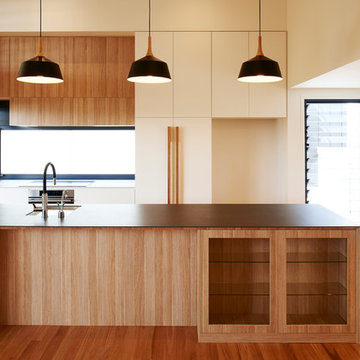
Roger D'Souza Photography
Photo of a large galley eat-in kitchen in Brisbane with an undermount sink, light wood cabinets, tile benchtops, window splashback, stainless steel appliances, light hardwood floors, with island and grey benchtop.
Photo of a large galley eat-in kitchen in Brisbane with an undermount sink, light wood cabinets, tile benchtops, window splashback, stainless steel appliances, light hardwood floors, with island and grey benchtop.
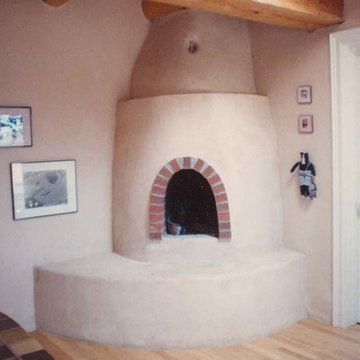
Inspiration for a large u-shaped eat-in kitchen in Albuquerque with an integrated sink, flat-panel cabinets, white cabinets, tile benchtops, brown splashback, ceramic splashback, white appliances, light hardwood floors and a peninsula.
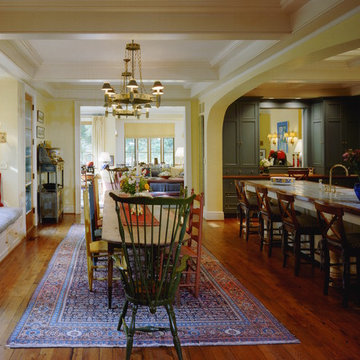
Photographer: Anice Hoachlander from Hoachlander Davis Photography, LLC Principal Architect: Anthony "Ankie" Barnes, AIA, LEED AP Project Architect: Timothy Clites
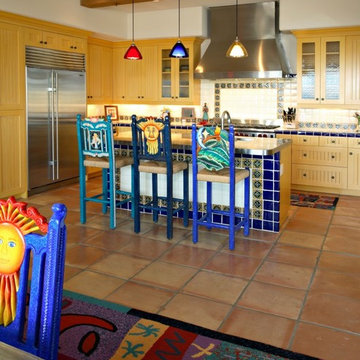
This home, with a Mexican Villa design, has playfully-designed furniture using bold, vibrant colors which is accented by complimentary light fixtures and beautiful tile backsplashes around the kitchen counter and on the face of the breakfast bar.
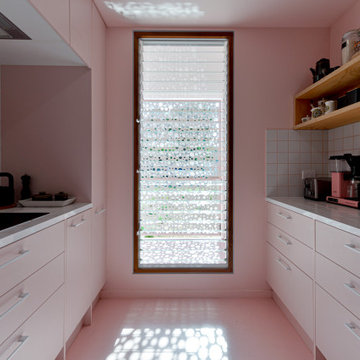
Kitchen
Inspiration for a small modern galley separate kitchen in Sunshine Coast with a drop-in sink, flat-panel cabinets, pink cabinets, tile benchtops, white splashback, ceramic splashback, black appliances, concrete floors, no island, pink floor and white benchtop.
Inspiration for a small modern galley separate kitchen in Sunshine Coast with a drop-in sink, flat-panel cabinets, pink cabinets, tile benchtops, white splashback, ceramic splashback, black appliances, concrete floors, no island, pink floor and white benchtop.

Photo of a large transitional u-shaped eat-in kitchen in Albuquerque with a drop-in sink, flat-panel cabinets, light wood cabinets, tile benchtops, beige splashback, porcelain splashback, stainless steel appliances, brick floors, with island, red floor and white benchtop.
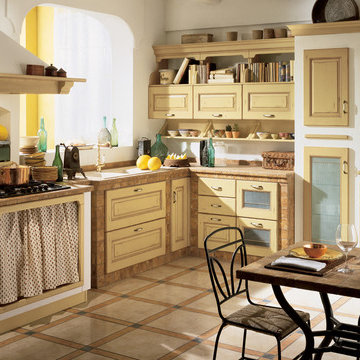
Mid-sized l-shaped eat-in kitchen in New York with an undermount sink, raised-panel cabinets, distressed cabinets, tile benchtops, ceramic floors, no island and beige floor.
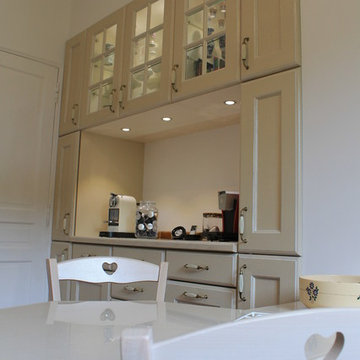
This is an example of a mid-sized traditional l-shaped separate kitchen in Nice with a double-bowl sink, tile benchtops, multi-coloured splashback, ceramic splashback, stainless steel appliances, terra-cotta floors, no island and red floor.
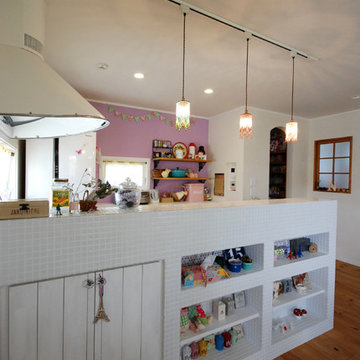
M's Factory
Mid-sized country galley eat-in kitchen in Nagoya with a drop-in sink, flat-panel cabinets, white cabinets, tile benchtops, white splashback, glass tile splashback, white appliances, terra-cotta floors and a peninsula.
Mid-sized country galley eat-in kitchen in Nagoya with a drop-in sink, flat-panel cabinets, white cabinets, tile benchtops, white splashback, glass tile splashback, white appliances, terra-cotta floors and a peninsula.
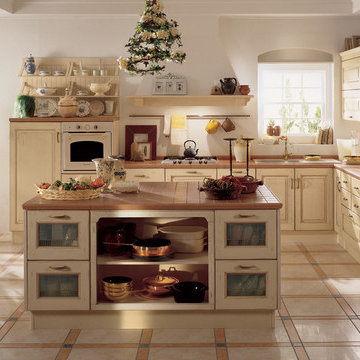
Belvedere
design by Raffaele Pravato
The expression of nature and the love of country life
Belvedere, in the Scavolini traditional line, is the kitchen which most impressively re-creates the appeal of the family life of bygone days and the warmth of a tranquil, natural environment.
Inspired by the culture of old country homes, it features hand-finishing procedures which enhance the values and contents of a friendlier world to which many of us would gladly return.
Woods and natural colours, rustic work-tops and masonry, ceramic tiles, glass-fronted cupboards, kneading troughs, recesses and chimney hoods.
Situations and objects of fond memory, a vital part of our history, which the Belvedere kitchen, complete with every convenience, allows us to enjoy once more.
See more at: http://www.scavolini.us/Kitchens/Belvedere#sthash.tCMDSgvE.dpuf
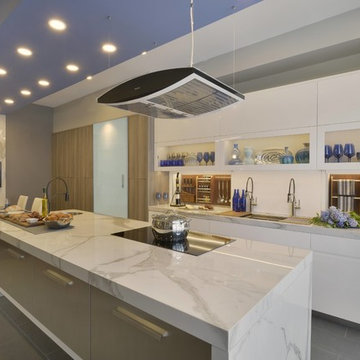
The all new display in Bilotta’s Mamaroneck showroom is designed by Fabrice Garson. This contemporary kitchen is well equipped with all the necessities that every chef dreams of while keeping a modern clean look. Fabrice used a mix of light and dark shades combined with smooth and textured finishes, stainless steel drawers, and splashes of vibrant blue and bright white accessories to bring the space to life. The pantry cabinetry and oven surround are Artcraft’s Eva door in a Rift White Oak finished in a Dark Smokehouse Gloss. The sink wall is also the Eva door in a Pure White Gloss with horizontal motorized bi-fold wall cabinets with glass fronts. The White Matte backsplash below these wall cabinets lifts up to reveal walnut inserts that store spices, knives and other cooking essentials. In front of this backsplash is a Galley Workstation sink with 2 contemporary faucets in brushed stainless from Brizo. To the left of the sink is a Fisher Paykel dishwasher hidden behind a white gloss panel which opens with a knock of your hand. The large 10 1/2-foot island has a mix of Dark Linen laminate drawer fronts on one side and stainless-steel drawer fronts on the other and holds a Miseno stainless-steel undermount prep sink with a matte black Brizo faucet, a Fisher Paykel dishwasher drawer, a Fisher Paykel induction cooktop, and a Miele Hood above. The porcelain waterfall countertop (from Walker Zanger), flows from one end of the island to the other and continues in one sweep across to the table connecting the two into one kitchen and dining unit.
Designer: Fabrice Garson. Photographer: Peter Krupenye
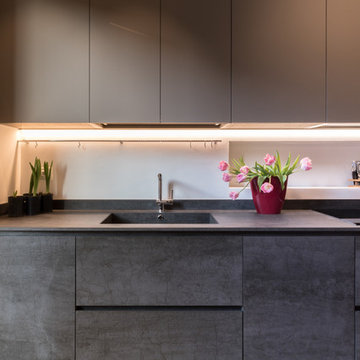
Vista frontale della zona lavoro della cucina: il lavello è realizzato nello stesso materiale del top e delle ante delle basi, la nicchia realizzata permette di creare un ulteriore piano d'appoggio e la luce continua sotto i pensili agevola il lavoro
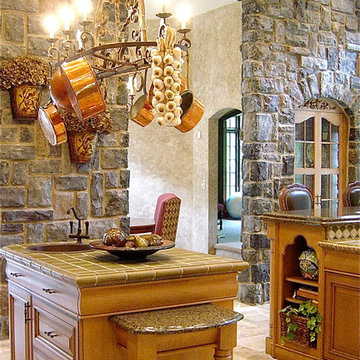
Inspiration for a large traditional separate kitchen in New York with a farmhouse sink, raised-panel cabinets, medium wood cabinets, tile benchtops and stainless steel appliances.
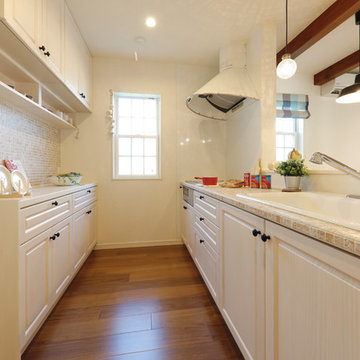
Design ideas for a country single-wall open plan kitchen in Other with a drop-in sink, raised-panel cabinets, light wood cabinets, tile benchtops, white splashback, medium hardwood floors, a peninsula and brown floor.
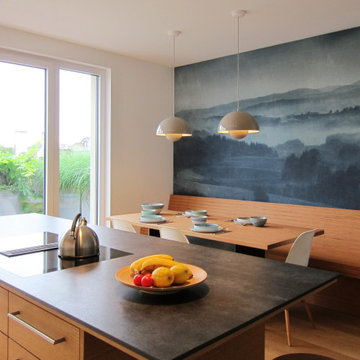
Im zentralen Raum teilen sich Küche, Essplatz und Sofaecke die Fläche. Die Küche wurde auf Maß vom Schreiner gefertigt. In der Zeile an der Wand sind – neben viel Stauraum – auch Backofen, Dampfgarer, Kühlschrank und Spülmaschine untergebracht. Die Spüle aus Edelstahl ist unter der Arbeitsplatte aus Feinsteinzeug eingebaut, die Abtropffläche wurde leicht vertieft und mit Gefälle ausgeführt. Die Rückwand wurde mit einem mattierten, rückseitig weiß lackierten Floatglas verkleidet. Hinter den Klappen über der Arbeitsfläche ist das täglich benutzte Geschirr jederzeit griffbereit. Eine eingelassene LED-Leiste an der Unterseite des Schranks beleuchtet die Arbeitsfläche gleichmäßig, ohne zu blenden. Als einziges Element in der Zeile ist der Schrank in Eiche ausgeführt. Damit wird er zum Blickpunkt, die umgebenden weißen Fronten treten in den Hintergrund.
Der große Küchenblock in Eiche ist der Mittelpunkt und zugleich die Abtrennung zum Essplatz. Hier kann problemlos auch mit mehreren Personen gleichzeitig gekocht werden. Das Kochfeld ist flächenbündig in die Platte eingebaut und hat einen integrierten Muldenlüfter. Seitlich steht die Arbeitsplatte über und bildet mit zwei Hockern einen kleinen Sitzplatz. Zur Küche hin bieten Schubladen viel Platz für Kochgeschirr und -besteck. In den Fächern in Richtung Essplatz sind Geschirr und Gläser untergebracht. Aus praktischen Erwägungen sind die Schränke der häufig genutzten Fächer in der Küche mit Griffen versehen. Grifflos sind nur die Schränke ganz oben und die Fächer im Küchenblock in Richtung Essplatz.
Für den Essplatz wurde eine Sitzbank in eine Nische eingepasst. Sie ist aus BauBuche gebaut, die Hochkantlamellen dieses Plattenmaterials erzeugen eine interessante Streifenoptik. Die Sitzflächen sind als Klappen ausgebildet, darunter ist jede Menge Platz für Spiele und Werkzeug entstanden. Hinter der Rückenlehne ist eine LED-Leiste für die indirekte Beleuchtung der Wand eingelassen. Für die Fläche über der Bank wählten wir eine Fototapete aus, die das Farbspektrum der Wohnung aufgreift und dem Raum mehr Tiefe gibt.
Die Tischplatte besteht ebenfalls aus BauBuche, das Tischgestell dafür wurde vom Schlosser angefertigt. Es besteht aus einer Bodenplatte und darauf zwei senkrechten Platten, die mit einem Streifen verbunden sind. Diese filigrane Form bietet viel Beinfreiheit beim Benutzen der Bank. Der verwendete Schwarzstahl ist transparent lackiert und ähnelt in seiner Farbigkeit der Arbeitsplatte.
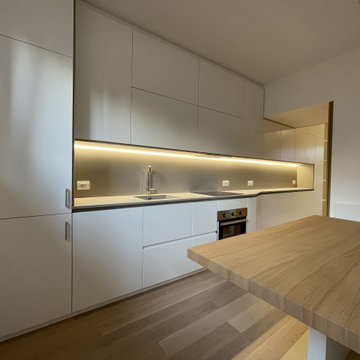
Photo of a mid-sized modern single-wall open plan kitchen in Milan with medium hardwood floors, brown floor, a single-bowl sink, flat-panel cabinets, white cabinets, tile benchtops, grey splashback, black appliances, no island and grey benchtop.
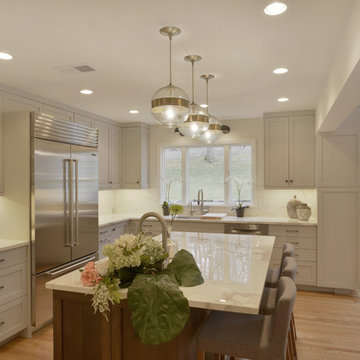
The island features a contrasting color to the cabinetry along the perimeter. The glass pendants with antiqued brass accents enhance the space. Modern upholstered counterstools invite you to get comfortable.
Photo: Peter Krupenye
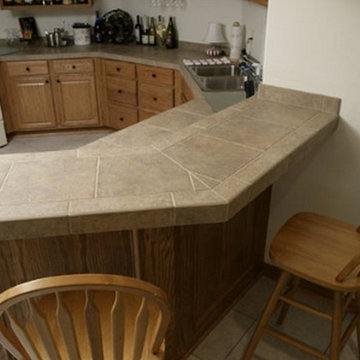
Design ideas for a mid-sized traditional u-shaped eat-in kitchen in Milwaukee with a double-bowl sink, raised-panel cabinets, medium wood cabinets, tile benchtops, brown splashback, stone slab splashback, white appliances, ceramic floors, a peninsula and grey floor.
Brown Kitchen with Tile Benchtops Design Ideas
6