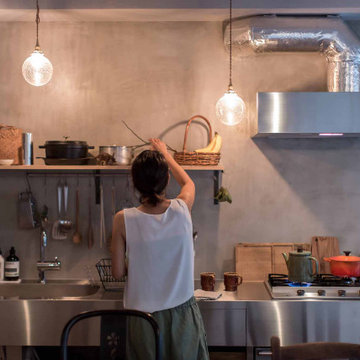Brown Kitchen with Timber Design Ideas
Refine by:
Budget
Sort by:Popular Today
161 - 180 of 659 photos
Item 1 of 3
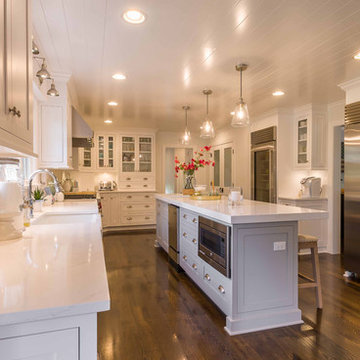
This 1990s brick home had decent square footage and a massive front yard, but no way to enjoy it. Each room needed an update, so the entire house was renovated and remodeled, and an addition was put on over the existing garage to create a symmetrical front. The old brown brick was painted a distressed white.
The 500sf 2nd floor addition includes 2 new bedrooms for their teen children, and the 12'x30' front porch lanai with standing seam metal roof is a nod to the homeowners' love for the Islands. Each room is beautifully appointed with large windows, wood floors, white walls, white bead board ceilings, glass doors and knobs, and interior wood details reminiscent of Hawaiian plantation architecture.
The kitchen was remodeled to increase width and flow, and a new laundry / mudroom was added in the back of the existing garage. The master bath was completely remodeled. Every room is filled with books, and shelves, many made by the homeowner.
Project photography by Kmiecik Imagery.
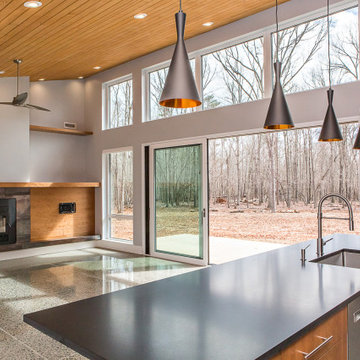
Inspiration for a mid-sized contemporary galley open plan kitchen in Raleigh with a single-bowl sink, flat-panel cabinets, medium wood cabinets, granite benchtops, brown splashback, glass tile splashback, stainless steel appliances, concrete floors, with island, grey floor, black benchtop and timber.
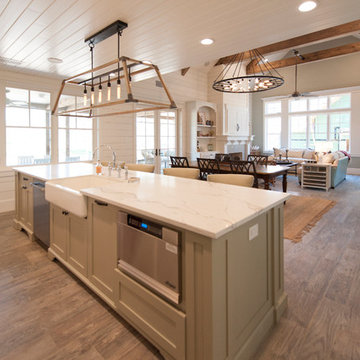
This open floor plan allows everyone to be together! The kitchen has beautiful Decor appliances and custom lighting.
Kitchen in Houston with a farmhouse sink, shaker cabinets, green cabinets, quartz benchtops, stainless steel appliances, with island, brown floor, white benchtop, timber and porcelain floors.
Kitchen in Houston with a farmhouse sink, shaker cabinets, green cabinets, quartz benchtops, stainless steel appliances, with island, brown floor, white benchtop, timber and porcelain floors.
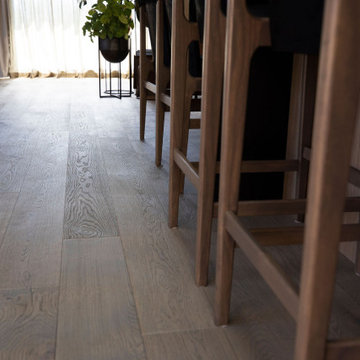
Large modern u-shaped kitchen pantry in Other with a double-bowl sink, black cabinets, granite benchtops, white splashback, black appliances, medium hardwood floors, multiple islands, grey floor, black benchtop and timber.
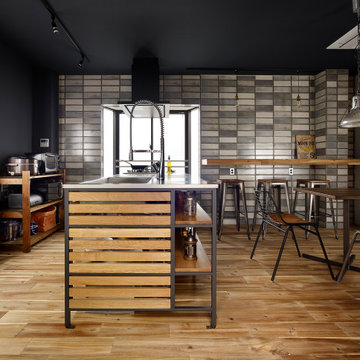
Industrial single-wall open plan kitchen in Tokyo with open cabinets, stainless steel benchtops, medium hardwood floors and timber.
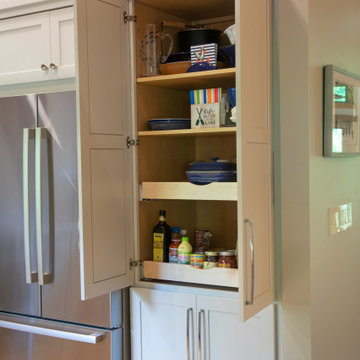
Geneva Cabinet Company, LLC, Lake Geneva, Wisconsin.,
kitchen remodel replaces island with peninsula for more open space and more convenient operation. Shiloh Cabinetry,
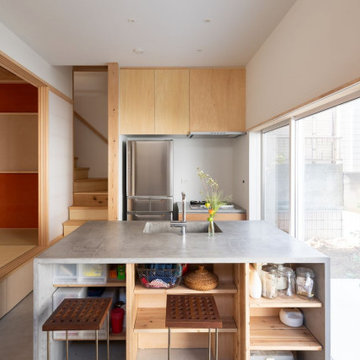
土間(内路地)に設えたキッチンカウンター。
写真:西川公朗
Photo of a small asian galley eat-in kitchen in Other with an integrated sink, open cabinets, light wood cabinets, brown splashback, timber splashback, stainless steel appliances, concrete floors, a peninsula, grey floor, grey benchtop and timber.
Photo of a small asian galley eat-in kitchen in Other with an integrated sink, open cabinets, light wood cabinets, brown splashback, timber splashback, stainless steel appliances, concrete floors, a peninsula, grey floor, grey benchtop and timber.
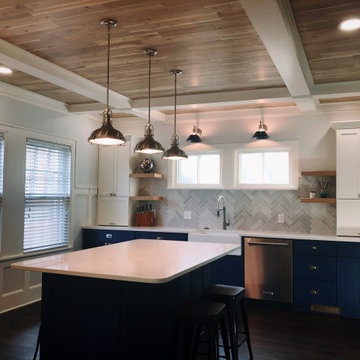
This beautiful kitchen incorporates both modern and craftsman styles which elegantly compliment each other. The warmth from the ceiling gives the space a more natural, warm feeling. In contrast, the shaker style blue and white cabinetry generates a crisp and clean feeling. Like silty and sweet, these two stiles combined creates an environment to be savored! This kitchen is sophisticated yet inviting, finished just in time to enjoy the holidays with family and friends!
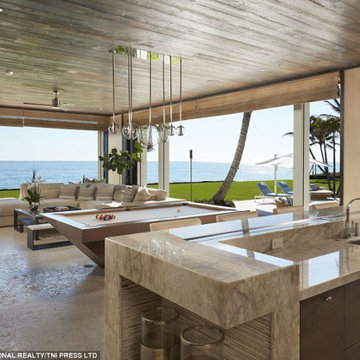
Inspiration for an expansive beach style eat-in kitchen in Miami with flat-panel cabinets, brown cabinets, marble benchtops, stainless steel appliances, with island, beige floor, beige benchtop and timber.
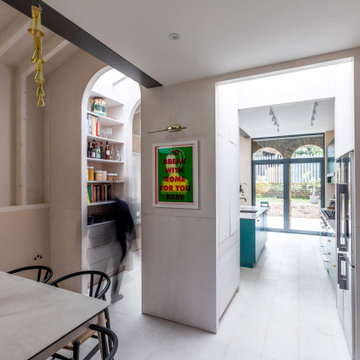
Inspiration for a mid-sized modern kitchen in London with a drop-in sink, flat-panel cabinets, green cabinets, marble benchtops, white splashback, marble splashback, stainless steel appliances, ceramic floors, white floor, white benchtop and timber.
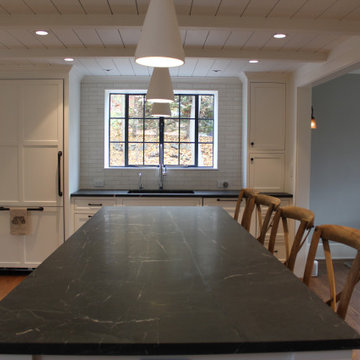
Photo of a large traditional kitchen in New York with an undermount sink, recessed-panel cabinets, white cabinets, soapstone benchtops, white splashback, cement tile splashback, panelled appliances, light hardwood floors, with island, brown floor, grey benchtop and timber.
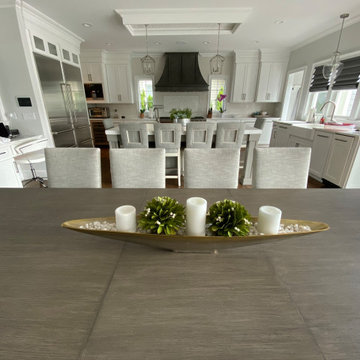
Transitional Coastal kitchen. Large island, seats 6. Custom cabinets, quartz top. Custom metal hood
Large beach style eat-in kitchen in New York with an undermount sink, shaker cabinets, white cabinets, quartzite benchtops, white splashback, marble splashback, stainless steel appliances, dark hardwood floors, with island, brown floor, white benchtop and timber.
Large beach style eat-in kitchen in New York with an undermount sink, shaker cabinets, white cabinets, quartzite benchtops, white splashback, marble splashback, stainless steel appliances, dark hardwood floors, with island, brown floor, white benchtop and timber.
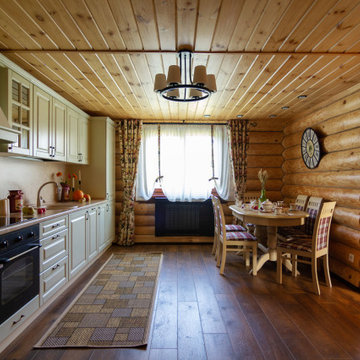
Country eat-in kitchen in Other with raised-panel cabinets, green cabinets, laminate floors, brown floor and timber.
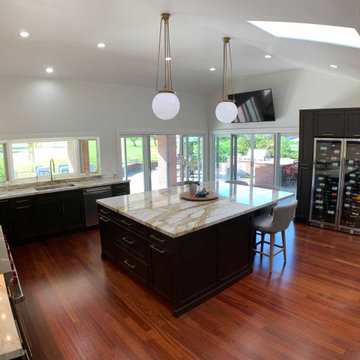
Transitional design-build Aplus cabinets two color kitchen remodel Along with custom cabinets
Design ideas for a large transitional l-shaped kitchen pantry in Orange County with a farmhouse sink, shaker cabinets, dark wood cabinets, granite benchtops, multi-coloured splashback, cement tile splashback, stainless steel appliances, dark hardwood floors, with island, brown floor, multi-coloured benchtop and timber.
Design ideas for a large transitional l-shaped kitchen pantry in Orange County with a farmhouse sink, shaker cabinets, dark wood cabinets, granite benchtops, multi-coloured splashback, cement tile splashback, stainless steel appliances, dark hardwood floors, with island, brown floor, multi-coloured benchtop and timber.
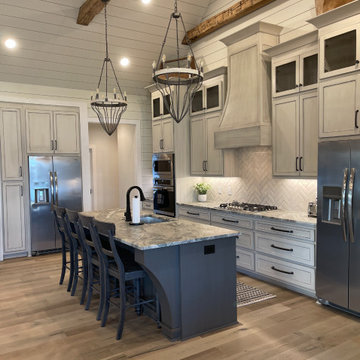
Orris Maple Hardwood– Unlike other wood floors, the color and beauty of these are unique, in the True Hardwood flooring collection color goes throughout the surface layer without using stains or dyes. The results are truly stunning and extraordinarily beautiful, with distinctive features and benefits.
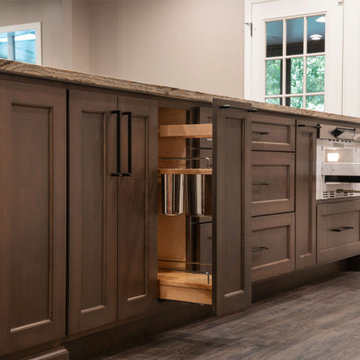
Expansive country u-shaped eat-in kitchen in Columbus with recessed-panel cabinets, brown cabinets, stainless steel appliances, vinyl floors, with island, grey floor, multi-coloured benchtop, timber and quartz benchtops.
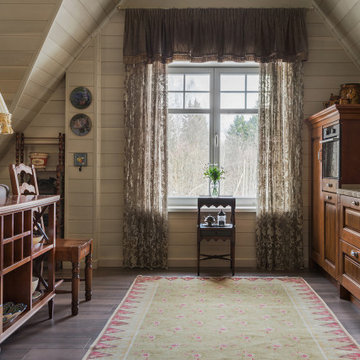
Кухня в гостевом загородном доме находится на мансардном этаже в гостиной. Общая площадь помещения 62 м2.
Design ideas for a large traditional single-wall open plan kitchen in Moscow with a single-bowl sink, raised-panel cabinets, medium wood cabinets, solid surface benchtops, beige splashback, ceramic splashback, black appliances, porcelain floors, brown floor, beige benchtop and timber.
Design ideas for a large traditional single-wall open plan kitchen in Moscow with a single-bowl sink, raised-panel cabinets, medium wood cabinets, solid surface benchtops, beige splashback, ceramic splashback, black appliances, porcelain floors, brown floor, beige benchtop and timber.
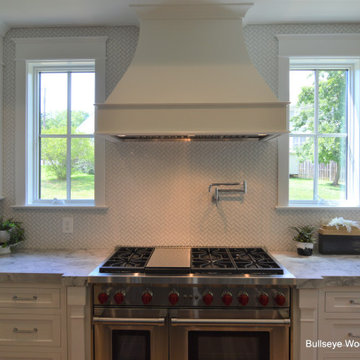
Luxury gourmet kitchen features Sub Zero 48" paneled refrigeration, 48" Wolf dual fuel range flanked by utensil and spice pull outs, custom wood hood, farm sink, large dine-in island with prep sink, paneled dishwashers, potfiller and herringbone patterned tile back splash.
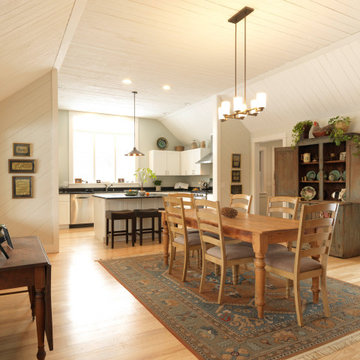
This home was originally built in the 1990’s and though it had never received any upgrades, it had great bones and a functional layout.
To make it more efficient, we replaced all of the windows and the baseboard heat, and we cleaned and replaced the siding. In the kitchen, we switched out all of the cabinetry, counters, and fixtures. In the master bedroom, we added a sliding door to allow access to the hot tub, and in the master bath, we turned the tub into a two-person shower. We also removed some closets to open up space in the master bath, as well as in the mudroom.
Brown Kitchen with Timber Design Ideas
9
