Brown Kitchen with Wood Design Ideas
Refine by:
Budget
Sort by:Popular Today
61 - 80 of 1,234 photos
Item 1 of 3
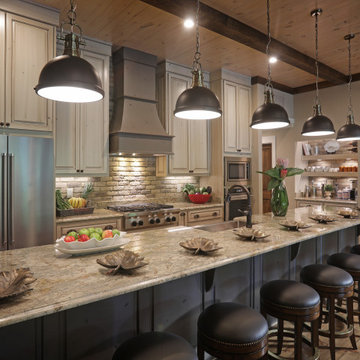
Completely renovated kitchen including all new cabinets, island, appliances, lighting and finishes.
This is an example of a country galley kitchen in Atlanta with a farmhouse sink, raised-panel cabinets, light wood cabinets, grey splashback, stainless steel appliances, medium hardwood floors, with island, brown floor, beige benchtop and wood.
This is an example of a country galley kitchen in Atlanta with a farmhouse sink, raised-panel cabinets, light wood cabinets, grey splashback, stainless steel appliances, medium hardwood floors, with island, brown floor, beige benchtop and wood.
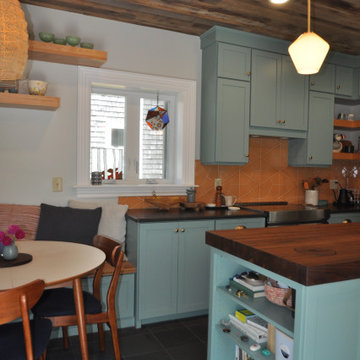
The existing white laminate cabinets, gray counter tops and stark tile flooring did not match the rich old-world trim, natural wood elements and traditional layout of this Victorian home. The new kitchen boasts custom painted cabinets in Blue Mill Springs by Benjamin Moore. We also popped color in their new half bath using Ravishing Coral by Sherwin Williams on the new custom vanity. The wood tones brought in with the walnut island top, alder floating shelves and bench seat as well as the reclaimed barn board ceiling not only contrast the intense hues of the cabinets but help to bring nature into their world. The natural slate floor, black hexagon bathroom tile and custom coral back splash tile by Fire Clay help to tie these two spaces together. Of course the new working triangle allows this growing family to congregate together with multiple tasks at hand without getting in the way of each other and the added storage allow this space to feel open and organized even though they still use the new entry door as their main access to the home. Beautiful transformation!!!!
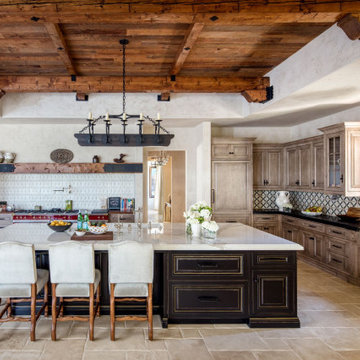
Tuscan Style kitchen designed around a grand red range.
Design ideas for an expansive mediterranean l-shaped eat-in kitchen in Los Angeles with a farmhouse sink, recessed-panel cabinets, light wood cabinets, marble benchtops, multi-coloured splashback, ceramic splashback, coloured appliances, travertine floors, with island, beige floor, white benchtop and wood.
Design ideas for an expansive mediterranean l-shaped eat-in kitchen in Los Angeles with a farmhouse sink, recessed-panel cabinets, light wood cabinets, marble benchtops, multi-coloured splashback, ceramic splashback, coloured appliances, travertine floors, with island, beige floor, white benchtop and wood.
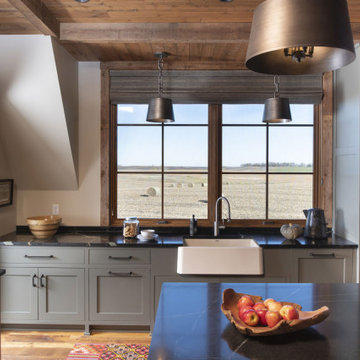
Contractor: HBRE
Interior Design: Brooke Voss Design
Photography: Scott Amundson
Inspiration for a country l-shaped kitchen in Minneapolis with a farmhouse sink, medium hardwood floors, with island and wood.
Inspiration for a country l-shaped kitchen in Minneapolis with a farmhouse sink, medium hardwood floors, with island and wood.
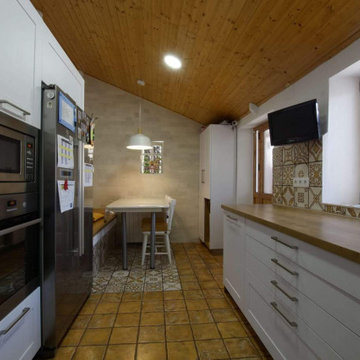
Imagen de la cocina comedor.
Photo of a mid-sized country u-shaped eat-in kitchen in Malaga with a single-bowl sink, beaded inset cabinets, white cabinets, wood benchtops, multi-coloured splashback, ceramic splashback, stainless steel appliances, ceramic floors, no island, brown floor, brown benchtop and wood.
Photo of a mid-sized country u-shaped eat-in kitchen in Malaga with a single-bowl sink, beaded inset cabinets, white cabinets, wood benchtops, multi-coloured splashback, ceramic splashback, stainless steel appliances, ceramic floors, no island, brown floor, brown benchtop and wood.
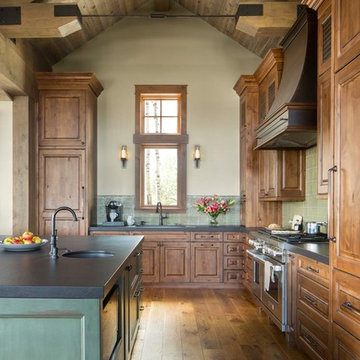
A winning combination in this gorgeous kitchen...mixing rich, warm woods, dark countertops and painted cabinets, capped with a custom copper hood. The textured tile splash is the perfect backdrop.
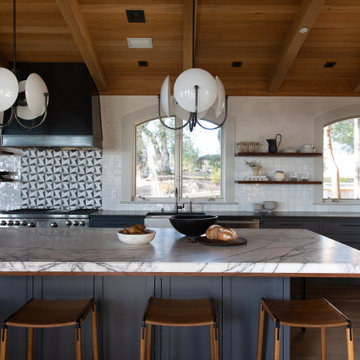
Inspiration for a transitional galley kitchen in San Francisco with a farmhouse sink, shaker cabinets, blue cabinets, white splashback, stainless steel appliances, medium hardwood floors, with island, brown floor, white benchtop, exposed beam, vaulted and wood.
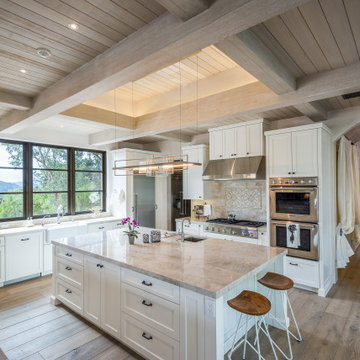
Faux wood beams from Barron Designs are each handcrafted here in the USA. All are molded from different and real wood species. Our faux wood beams are an attainable, realistic, and lightweight option for real wood beams. We offer a variety of textures and color finishes. Making it easy for you to find the perfect Barron Designs beam for your space. From kitchen to living room, to wine cellar.
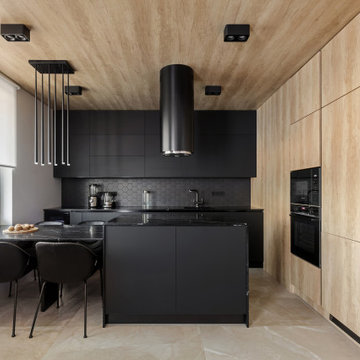
This is an example of a contemporary l-shaped kitchen in Saint Petersburg with flat-panel cabinets, black cabinets, black splashback, black appliances, a peninsula, beige floor, black benchtop and wood.
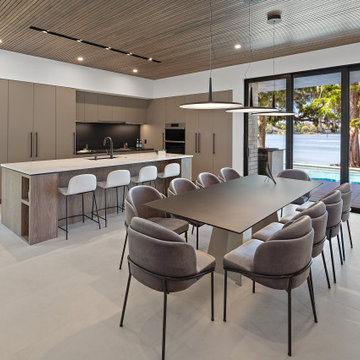
Mid-sized modern l-shaped eat-in kitchen in Orlando with flat-panel cabinets, quartz benchtops, black splashback, glass sheet splashback, panelled appliances, with island, wood and grey cabinets.

A combination of quarter sawn white oak material with kerf cuts creates harmony between the cabinets and the warm, modern architecture of the home. We mirrored the waterfall of the island to the base cabinets on the range wall. This project was unique because the client wanted the same kitchen layout as their previous home but updated with modern lines to fit the architecture. Floating shelves were swapped out for an open tile wall, and we added a double access countertwall cabinet to the right of the range for additional storage. This cabinet has hidden front access storage using an intentionally placed kerf cut and modern handleless design. The kerf cut material at the knee space of the island is extended to the sides, emphasizing a sense of depth. The palette is neutral with warm woods, dark stain, light surfaces, and the pearlescent tone of the backsplash; giving the client’s art collection a beautiful neutral backdrop to be celebrated.
For the laundry we chose a micro shaker style cabinet door for a clean, transitional design. A folding surface over the washer and dryer as well as an intentional space for a dog bed create a space as functional as it is lovely. The color of the wall picks up on the tones of the beautiful marble tile floor and an art wall finishes out the space.
In the master bath warm taupe tones of the wall tile play off the warm tones of the textured laminate cabinets. A tiled base supports the vanity creating a floating feel while also providing accessibility as well as ease of cleaning.
An entry coat closet designed to feel like a furniture piece in the entry flows harmoniously with the warm taupe finishes of the brick on the exterior of the home. We also brought the kerf cut of the kitchen in and used a modern handleless design.
The mudroom provides storage for coats with clothing rods as well as open cubbies for a quick and easy space to drop shoes. Warm taupe was brought in from the entry and paired with the micro shaker of the laundry.
In the guest bath we combined the kerf cut of the kitchen and entry in a stained maple to play off the tones of the shower tile and dynamic Patagonia granite countertops.
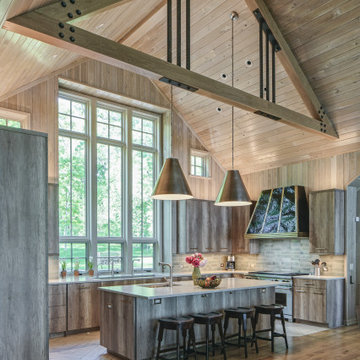
The design team with Janie Petkus of Janie Petkus Interiors, Cyrus Rivetna of Rivetna Architects, and Gail Drury of Drury Design all worked together to design an inviting and luxurious destination for an entire family to gather all year round. Key design features addressed in this remodel included highlighting beautiful views of the Lake, brightening up the space, and modernizing the design to fit the needs of the family that loves to entertain
The home is filled with lots of adults and kids regularly and the kitchen needed to function well for multi cooks as well large family gatherings. Therefore multi-work areas and large expanses of countertop space for buffets were a must. These design ideas paired with lots of seating at the island and the oversized table gave enough room for everyone.
A multimetal hood with an antique patina was included to add an element of WOW to the space. A large multi-burner stove, two large sinks, two dishwashers, and three waste receptacles were strategically located in multiple locations so multiple family members could use the space simultaneously. An area off to the side in the family room that was designated as a desk area was multi-purposed to function as a buffet area for the large family dinners.
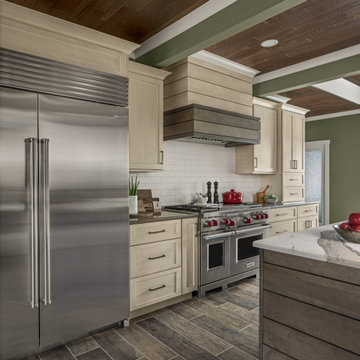
Inspiration for a large country single-wall eat-in kitchen in Detroit with an undermount sink, recessed-panel cabinets, medium wood cabinets, quartz benchtops, beige splashback, subway tile splashback, stainless steel appliances, ceramic floors, with island, grey floor, white benchtop and wood.
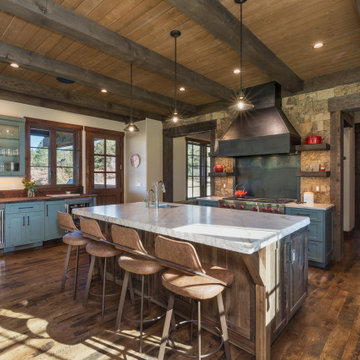
Design ideas for a country u-shaped kitchen in Albuquerque with an undermount sink, shaker cabinets, blue cabinets, brown splashback, dark hardwood floors, with island, brown floor, white benchtop, exposed beam and wood.
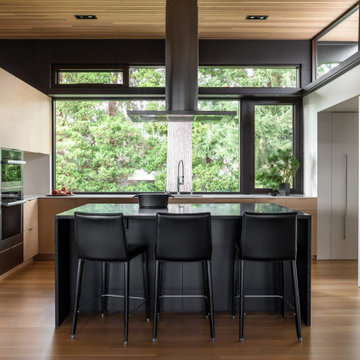
Inspiration for a contemporary l-shaped open plan kitchen in Seattle with an undermount sink, flat-panel cabinets, light wood cabinets, white splashback, stainless steel appliances, medium hardwood floors, with island, white benchtop and wood.
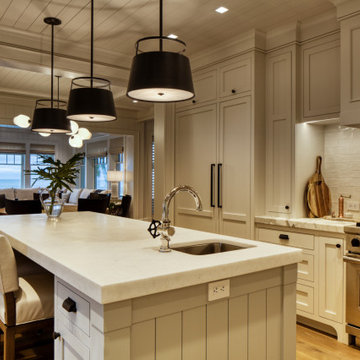
Custom two-tone cabinetry, blue/gray island with white perimeter cabinets, adds warmth and detail to this efficient kitchen.
This is an example of a mid-sized beach style kitchen in Jacksonville with a single-bowl sink, recessed-panel cabinets, white cabinets, quartzite benchtops, white splashback, ceramic splashback, stainless steel appliances, light hardwood floors, with island, white benchtop and wood.
This is an example of a mid-sized beach style kitchen in Jacksonville with a single-bowl sink, recessed-panel cabinets, white cabinets, quartzite benchtops, white splashback, ceramic splashback, stainless steel appliances, light hardwood floors, with island, white benchtop and wood.
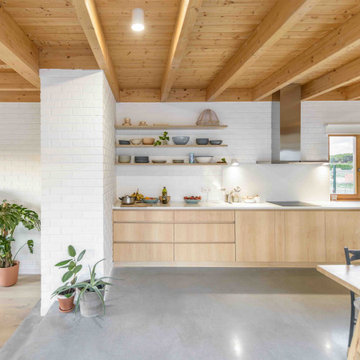
Inspiration for a large contemporary single-wall eat-in kitchen in Other with an integrated sink, flat-panel cabinets, light wood cabinets, white splashback, brick splashback, stainless steel appliances, grey floor, white benchtop and wood.
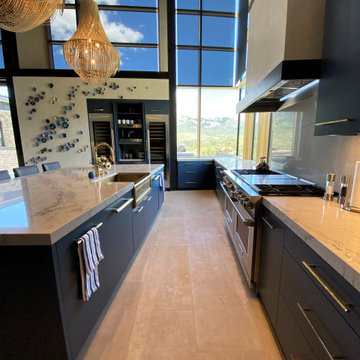
This is an example of a large contemporary u-shaped open plan kitchen in Other with a farmhouse sink, flat-panel cabinets, blue cabinets, marble benchtops, white splashback, marble splashback, panelled appliances, limestone floors, with island, grey floor, white benchtop and wood.
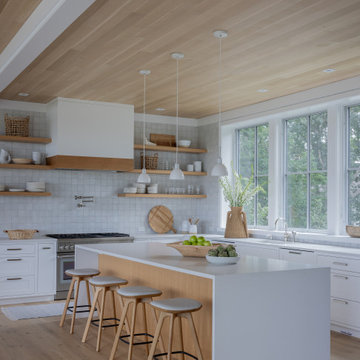
Interior Design: Liz Stiving-Nicholas Architecture: Salt Architects Photographer: Michael J. Lee
Beach style l-shaped kitchen in Boston with an undermount sink, shaker cabinets, white cabinets, grey splashback, stainless steel appliances, light hardwood floors, with island, beige floor, white benchtop and wood.
Beach style l-shaped kitchen in Boston with an undermount sink, shaker cabinets, white cabinets, grey splashback, stainless steel appliances, light hardwood floors, with island, beige floor, white benchtop and wood.
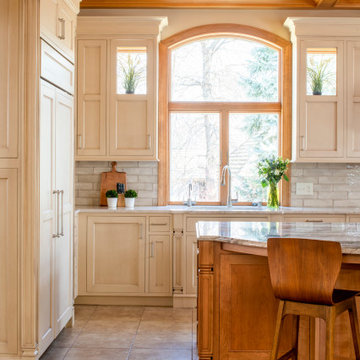
Beautiful Shorewood, MN kitchen remodel by Sawhill Custom Kitchen & Design, serving Minneapolis & St. Paul. See more examples of our work at www.sawhillkitchens.com
Brown Kitchen with Wood Design Ideas
4