Brown Kitchen with Yellow Floor Design Ideas
Refine by:
Budget
Sort by:Popular Today
41 - 60 of 751 photos
Item 1 of 3
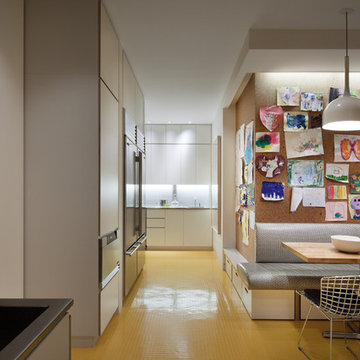
Design ideas for a large contemporary eat-in kitchen in Auckland with flat-panel cabinets, white cabinets, white splashback, stainless steel appliances and yellow floor.
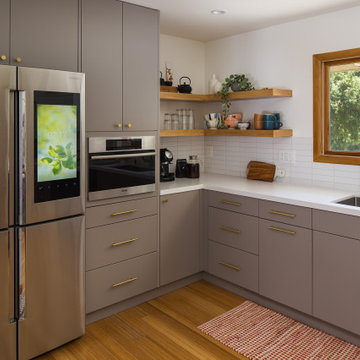
Complete overhaul of the common area in this wonderful Arcadia home.
The living room, dining room and kitchen were redone.
The direction was to obtain a contemporary look but to preserve the warmth of a ranch home.
The perfect combination of modern colors such as grays and whites blend and work perfectly together with the abundant amount of wood tones in this design.
The open kitchen is separated from the dining area with a large 10' peninsula with a waterfall finish detail.
Notice the 3 different cabinet colors, the white of the upper cabinets, the Ash gray for the base cabinets and the magnificent olive of the peninsula are proof that you don't have to be afraid of using more than 1 color in your kitchen cabinets.
The kitchen layout includes a secondary sink and a secondary dishwasher! For the busy life style of a modern family.
The fireplace was completely redone with classic materials but in a contemporary layout.
Notice the porcelain slab material on the hearth of the fireplace, the subway tile layout is a modern aligned pattern and the comfortable sitting nook on the side facing the large windows so you can enjoy a good book with a bright view.
The bamboo flooring is continues throughout the house for a combining effect, tying together all the different spaces of the house.
All the finish details and hardware are honed gold finish, gold tones compliment the wooden materials perfectly.
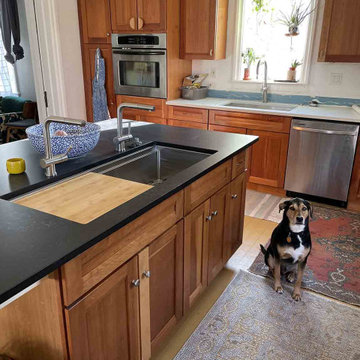
Create Good Sinks' 46" workstation sink. This 16 gauge stainless steel undermount sink replaced the dinky drop-in prep sink that was in the island originally. Cherry cabinets from previous owner's reno were retrofitted with new quartz countertops (Midnight Corvo in matte finish seen here on the island and Valentin on the perimeter), new sinks and faucets. Island was extended from 5' to 11.5' and includes seating on one end. Walls were painted fresh white. Two Create Good Sinks "Ardell" faucets were installed with this sink to make it easy for two cooks in the kitchen. Perimeter sink is Create Good Sinks 33" ledge workstation sink with "Bella" stainlees steel faucet.
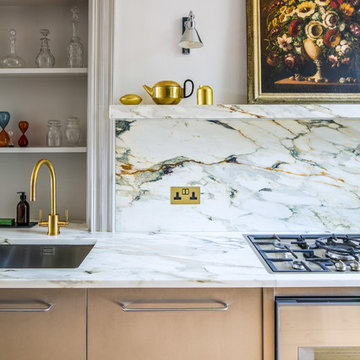
This Bespoke kitchen has a run of kitchen cabinets wrapped in stainless steel with d-bar handles. The worktop is Calacatta Medici Marble with a back wall panel and floating shelf. A Gaggenau gas hobs is set into the marble worktop and has a matching Gaggenau oven below it. An under-mount sink with a brushed brass tap also sits in the worktop. A Blocked in doorway forms an architectural display alcove.
Photographer: Charlie O'Beirne - Lukonic Photography
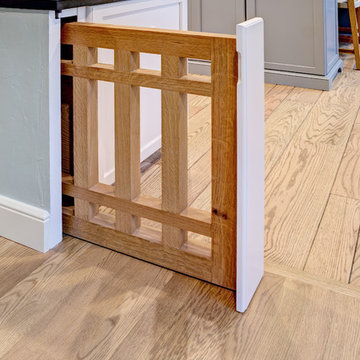
Design ideas for a mid-sized transitional u-shaped eat-in kitchen in San Francisco with a farmhouse sink, shaker cabinets, white cabinets, quartzite benchtops, green splashback, subway tile splashback, stainless steel appliances, light hardwood floors, with island and yellow floor.
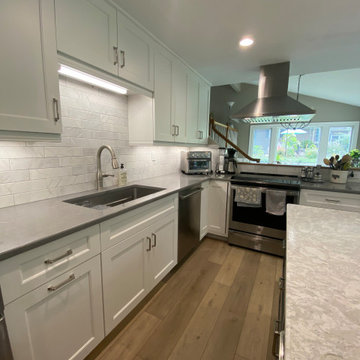
Mid-sized l-shaped eat-in kitchen in New York with an undermount sink, shaker cabinets, white cabinets, quartz benchtops, white splashback, porcelain splashback, stainless steel appliances, laminate floors, with island, yellow floor and grey benchtop.
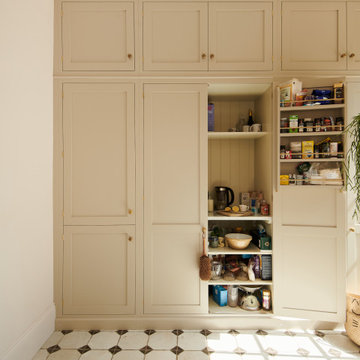
Inspiration for a mid-sized mediterranean separate kitchen in Other with a farmhouse sink, shaker cabinets, green cabinets, marble benchtops, white splashback, marble splashback, stainless steel appliances, ceramic floors, with island, yellow floor and white benchtop.
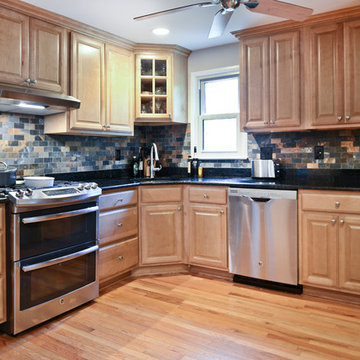
Overhaul Converts Classic Rambler to A Modern Yet Classic Family Home in Fairfax
This 1970 rambler in middle of old town in Fairfax City has been home to a growing family of five.
Ready for a massive overhaul, the family reached out to Michael Nash Design Build & Homes for assistance. Eligible for a special Fairfax City Renaissance program, this project was awarded special attention and favorable financing.
We removed the entire roof and added a bump up, second story three-bedroom, two bathroom and loft addition.
The main level was reformatted to eliminate the smallest bedroom and split the space among adjacent bedroom and the main living room. The partition walls between the living room and dining room and the partition wall between dining room and kitchen were eliminated, making space for a new enlarged kitchen.
The outside brick chimney was rebuilt and extended to pass into the new second floor roof lines. Flu lines for heater and furnace were eliminated. A furnace was added in the new attic space for second floor heating and cooling, while a new hot water heater and furnace was re-positioned and installed in the basement.
Second floor was furnished with its own laundry room.
A new stairway to the second floor was designed and built were furnace chase used to be, opening up into a loft area for a kids study or gaming area.
The master bedroom suite includes a large walk-in closet, large stoned shower, slip-free standing tub, separate commode area, double vanities and more amenities.
A kid’s bathroom was built in the middle of upstairs hallway.
The exterior of this home was wrapped around with cement board siding, maintenance free trims and gutters, and life time architectural shingles.
Added to a new front porch were Trex boards and stone and tapered style columns. Double staircase entrance from front and side yard made this residence a stand out home of the community.
This remodeled two-story colonial home with its country style front porch, five bedrooms, four and half bathrooms and second floor laundry room, will be this family’s home for many years to come.
Happier than before, this family moved back into this Extreme Makeover Home to love every inch of their new home.
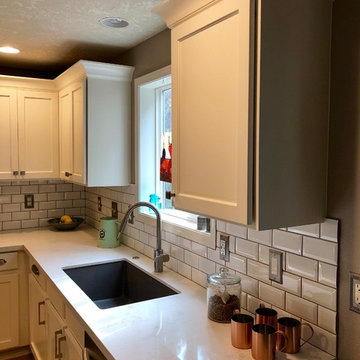
Monogram Interior Design
Design ideas for a small traditional u-shaped separate kitchen in Portland with an undermount sink, recessed-panel cabinets, white cabinets, quartz benchtops, subway tile splashback, stainless steel appliances, light hardwood floors, no island, yellow floor and white benchtop.
Design ideas for a small traditional u-shaped separate kitchen in Portland with an undermount sink, recessed-panel cabinets, white cabinets, quartz benchtops, subway tile splashback, stainless steel appliances, light hardwood floors, no island, yellow floor and white benchtop.
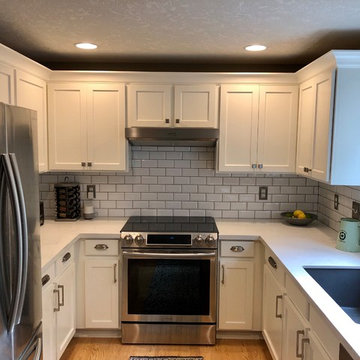
Monogram Interior Design
This is an example of a small traditional u-shaped separate kitchen in Portland with an undermount sink, recessed-panel cabinets, white cabinets, quartz benchtops, subway tile splashback, stainless steel appliances, light hardwood floors, no island, yellow floor and white benchtop.
This is an example of a small traditional u-shaped separate kitchen in Portland with an undermount sink, recessed-panel cabinets, white cabinets, quartz benchtops, subway tile splashback, stainless steel appliances, light hardwood floors, no island, yellow floor and white benchtop.
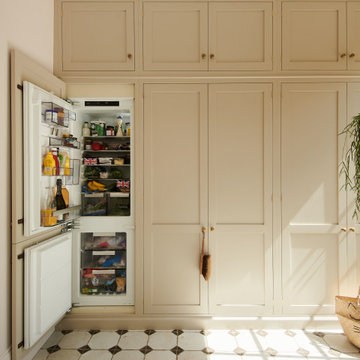
Design ideas for a mid-sized mediterranean separate kitchen in Other with a farmhouse sink, shaker cabinets, green cabinets, marble benchtops, white splashback, marble splashback, stainless steel appliances, ceramic floors, with island, yellow floor and white benchtop.
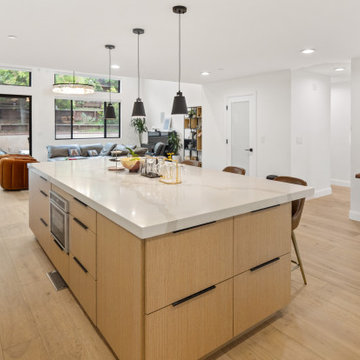
Inspiration for a large modern eat-in kitchen in San Francisco with a drop-in sink, flat-panel cabinets, light wood cabinets, grey splashback, glass tile splashback, stainless steel appliances, light hardwood floors, with island, yellow floor and white benchtop.
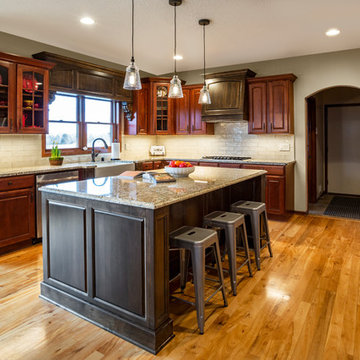
This kitchen renovation has a mixture of dark finishes softened with lighter tones found in the natural wood flooring, granite countertops, and tiled backsplash. We brought in the darker finished cabinetry pieces to update the look and feel as well as bring the clients personality and needs into the newly renovated space.
Interior Design by Sarah Bernardy-Broman of Sarah Bernardy Design, LLC
Photography by Steve Voegeli
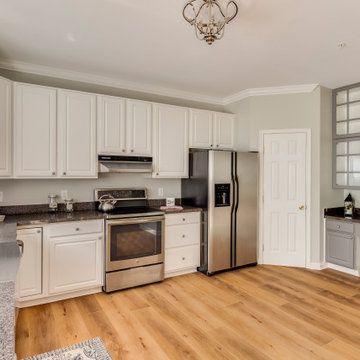
Kingswood Signature from the Modin Rigid LVP Collection - Tones of golden oak and walnut, with sparse knots to balance the more traditional palette.
Large contemporary l-shaped kitchen in Baltimore with a farmhouse sink, stainless steel appliances, vinyl floors, no island, yellow floor, raised-panel cabinets, white cabinets and grey benchtop.
Large contemporary l-shaped kitchen in Baltimore with a farmhouse sink, stainless steel appliances, vinyl floors, no island, yellow floor, raised-panel cabinets, white cabinets and grey benchtop.
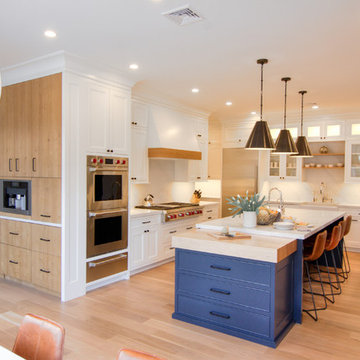
This is an example of a large transitional u-shaped eat-in kitchen in New York with a farmhouse sink, flat-panel cabinets, white cabinets, quartzite benchtops, white splashback, stone slab splashback, stainless steel appliances, light hardwood floors, multiple islands, yellow floor and white benchtop.
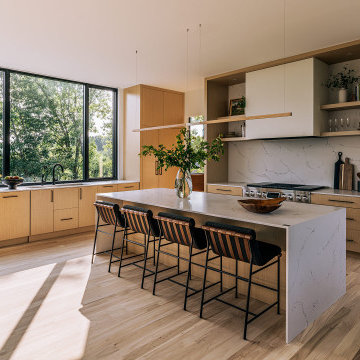
A light filled modern kitchen.
Inspiration for a large contemporary l-shaped kitchen in Minneapolis with an undermount sink, flat-panel cabinets, light wood cabinets, marble benchtops, red splashback, marble splashback, stainless steel appliances, light hardwood floors, with island, yellow floor and white benchtop.
Inspiration for a large contemporary l-shaped kitchen in Minneapolis with an undermount sink, flat-panel cabinets, light wood cabinets, marble benchtops, red splashback, marble splashback, stainless steel appliances, light hardwood floors, with island, yellow floor and white benchtop.
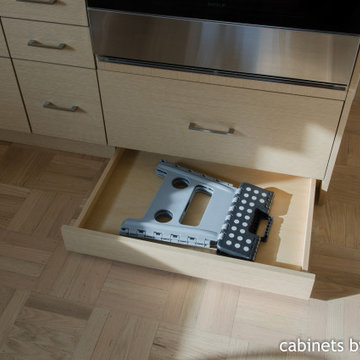
This kitchen features a 2 tone styling with a natural quatersawn oak composite veneer in the primary cooking area, and a secondary L shape done in an Iceberg white to mix things up a bit. By introducing a second color to the cabinets, it adds flavor without being overly busy.
Project located in San Francisco, CA. Cabinets designed by Eric Au from MTKC. Photo by Eric Au
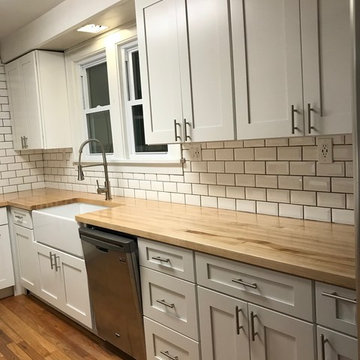
diagonal view of kitchen looking in from living room. Features white beveled subway tile(delorean Gray Grout) White Shaker Cabinets, Butcherblock counter tops
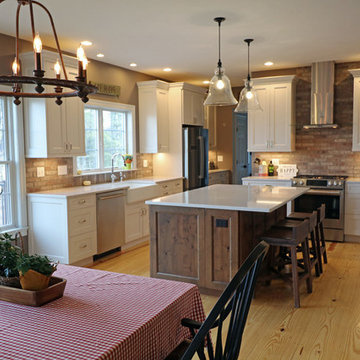
Alban Gega Photography
Design ideas for a mid-sized country l-shaped eat-in kitchen in Boston with a farmhouse sink, shaker cabinets, white cabinets, quartz benchtops, brown splashback, brick splashback, stainless steel appliances, medium hardwood floors, with island and yellow floor.
Design ideas for a mid-sized country l-shaped eat-in kitchen in Boston with a farmhouse sink, shaker cabinets, white cabinets, quartz benchtops, brown splashback, brick splashback, stainless steel appliances, medium hardwood floors, with island and yellow floor.
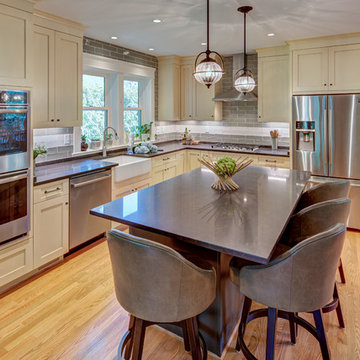
Inspiration for a large country l-shaped open plan kitchen in DC Metro with a farmhouse sink, shaker cabinets, beige cabinets, quartz benchtops, green splashback, subway tile splashback, stainless steel appliances, light hardwood floors, with island, yellow floor and grey benchtop.
Brown Kitchen with Yellow Floor Design Ideas
3