Brown Laundry Room Design Ideas with an Integrated Washer and Dryer
Refine by:
Budget
Sort by:Popular Today
21 - 40 of 106 photos
Item 1 of 3

Large galley dedicated laundry room in Perth with an undermount sink, flat-panel cabinets, light wood cabinets, quartz benchtops, multi-coloured splashback, porcelain splashback, white walls, porcelain floors, an integrated washer and dryer, beige floor and black benchtop.
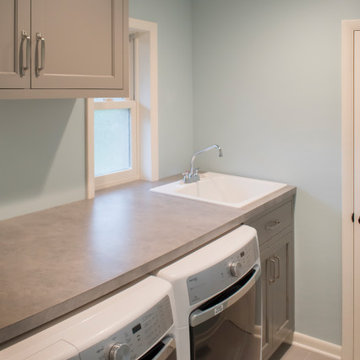
Newly added laundry room
Small transitional galley dedicated laundry room in Other with an utility sink, recessed-panel cabinets, grey cabinets, laminate benchtops, blue walls, ceramic floors, an integrated washer and dryer, beige floor and grey benchtop.
Small transitional galley dedicated laundry room in Other with an utility sink, recessed-panel cabinets, grey cabinets, laminate benchtops, blue walls, ceramic floors, an integrated washer and dryer, beige floor and grey benchtop.
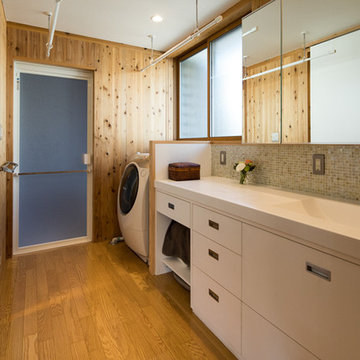
撮影:齋部 功
Design ideas for a mid-sized country single-wall utility room in Tokyo with an integrated sink, beaded inset cabinets, white cabinets, solid surface benchtops, brown walls, plywood floors, an integrated washer and dryer, brown floor and white benchtop.
Design ideas for a mid-sized country single-wall utility room in Tokyo with an integrated sink, beaded inset cabinets, white cabinets, solid surface benchtops, brown walls, plywood floors, an integrated washer and dryer, brown floor and white benchtop.
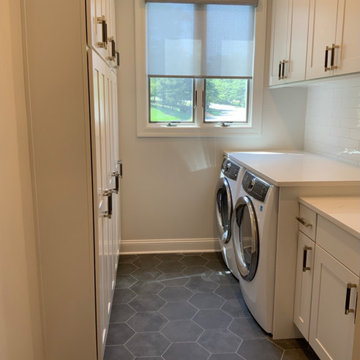
A beautiful laundry room filled with hex floor tile and stunning white cabinets. The storage makes it easy to keep any house clean.
This is an example of a mid-sized transitional galley dedicated laundry room in New York with an undermount sink, shaker cabinets, white cabinets, quartz benchtops, white splashback, ceramic splashback, grey walls, ceramic floors, an integrated washer and dryer, grey floor and white benchtop.
This is an example of a mid-sized transitional galley dedicated laundry room in New York with an undermount sink, shaker cabinets, white cabinets, quartz benchtops, white splashback, ceramic splashback, grey walls, ceramic floors, an integrated washer and dryer, grey floor and white benchtop.
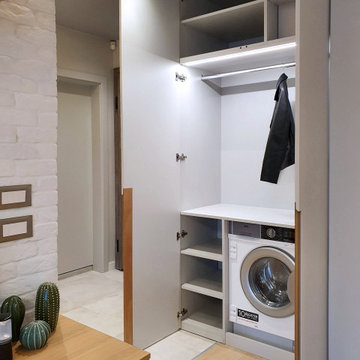
Photo of a small contemporary single-wall laundry cupboard in Other with flat-panel cabinets, grey cabinets, grey walls, light hardwood floors, an integrated washer and dryer and beige floor.
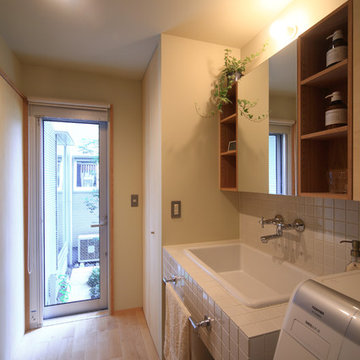
洗面台の横に、タオルや洗剤のストックの収納を設けました。勝手口からすぐに物干し場へ出られ、家事がスムーズ。
Inspiration for a country single-wall dedicated laundry room in Nagoya with a drop-in sink, flat-panel cabinets, light wood cabinets, tile benchtops, white walls, light hardwood floors, an integrated washer and dryer, beige floor and white benchtop.
Inspiration for a country single-wall dedicated laundry room in Nagoya with a drop-in sink, flat-panel cabinets, light wood cabinets, tile benchtops, white walls, light hardwood floors, an integrated washer and dryer, beige floor and white benchtop.
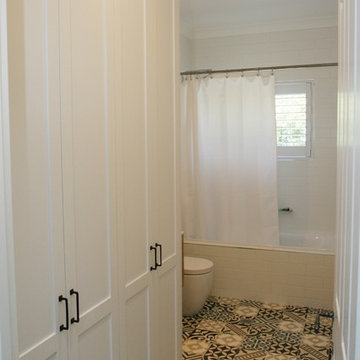
Photo of a mid-sized traditional single-wall utility room in Sydney with shaker cabinets, white cabinets, white splashback, ceramic splashback, solid surface benchtops, white walls, ceramic floors, an undermount sink, white benchtop, an integrated washer and dryer and multi-coloured floor.
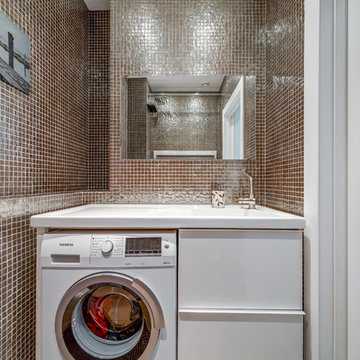
Николай Ковалевский - фотограф
Design ideas for a contemporary single-wall laundry cupboard in Yekaterinburg with an integrated sink, flat-panel cabinets, white cabinets, brown walls and an integrated washer and dryer.
Design ideas for a contemporary single-wall laundry cupboard in Yekaterinburg with an integrated sink, flat-panel cabinets, white cabinets, brown walls and an integrated washer and dryer.
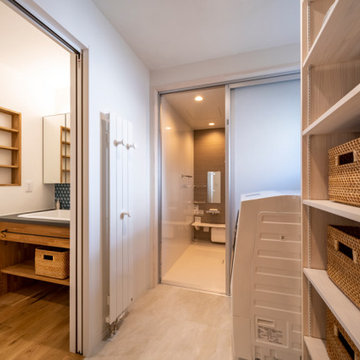
Design ideas for a mid-sized contemporary single-wall laundry cupboard in Other with open cabinets, white cabinets, white walls, medium hardwood floors, an integrated washer and dryer and beige floor.
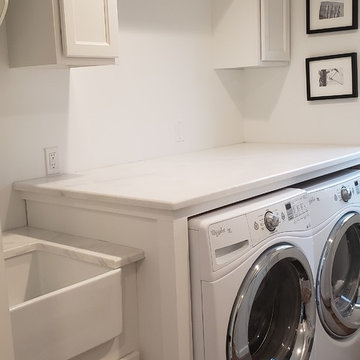
This laundry space was designed with storage, efficiency and highly functional to accommodate this large family. A touch of farmhouse charm adorns the space with an apron front sink and an old world faucet. Complete with wood looking porcelain tile, white shaker cabinets and a beautiful white marble counter. Hidden out of sight are 2 large roll out hampers, roll out trash, an ironing board tucked into a drawer and a trash receptacle roll out. Above the built in washer dryer units we have an area to hang items as we continue to do laundry and a pull out drying rack. No detail was missed in this dream laundry space.
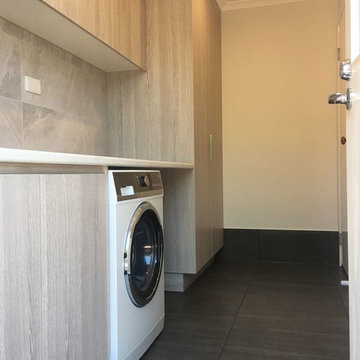
Campbell builders
Small modern single-wall dedicated laundry room in Brisbane with a drop-in sink, flat-panel cabinets, light wood cabinets, laminate benchtops, grey walls, ceramic floors, an integrated washer and dryer, black floor and grey benchtop.
Small modern single-wall dedicated laundry room in Brisbane with a drop-in sink, flat-panel cabinets, light wood cabinets, laminate benchtops, grey walls, ceramic floors, an integrated washer and dryer, black floor and grey benchtop.
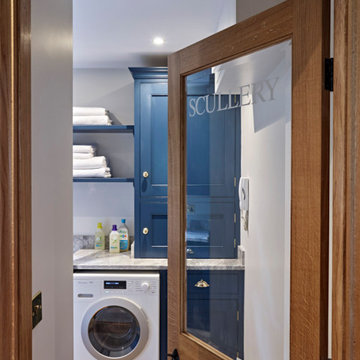
A place for everything and everything in its place. A Scullery is the perfect hideaway solution for non-food storage and the laundry. Often larger than a utility room but oh so practical! Cabinetry finished in Farrow & Ball Stiffkey Blue. Worktops: Centurus Grey Quartzite. Floor: Reclaimed local stone.
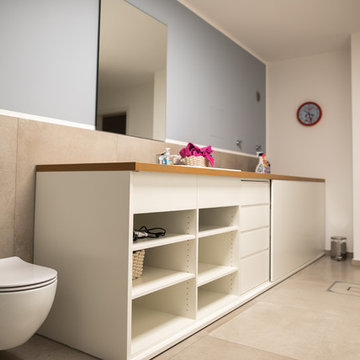
Hauswirtschaftsraum mit Gäste Bad Charakter mit integrierter Dusch, WC und vielen Stauraummöglichkeiten. Waschmaschine und Trockner sind integriert.
Design ideas for a large contemporary u-shaped utility room in Other with a drop-in sink, flat-panel cabinets, white cabinets, grey walls and an integrated washer and dryer.
Design ideas for a large contemporary u-shaped utility room in Other with a drop-in sink, flat-panel cabinets, white cabinets, grey walls and an integrated washer and dryer.
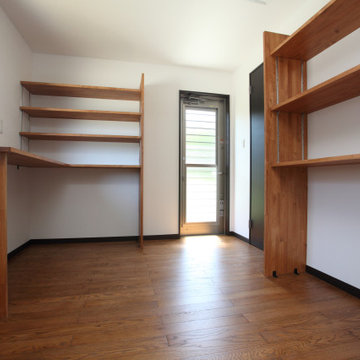
キッチン隣に配置した広々とした5帖程もあるユーティリティ。このスペースには洗濯機やアイロン台や可動棚があり。抜群の収納量があり使いやすい生活動線になっています。
Large modern u-shaped utility room in Other with open cabinets, light wood cabinets, wood benchtops, medium hardwood floors, an integrated washer and dryer, brown floor, brown benchtop, wallpaper and wallpaper.
Large modern u-shaped utility room in Other with open cabinets, light wood cabinets, wood benchtops, medium hardwood floors, an integrated washer and dryer, brown floor, brown benchtop, wallpaper and wallpaper.
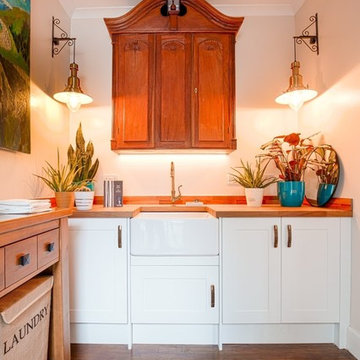
Small modern laundry cupboard in Glasgow with a farmhouse sink, shaker cabinets, white cabinets, wood benchtops, white walls, light hardwood floors and an integrated washer and dryer.
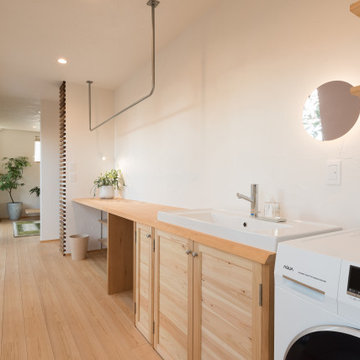
手洗いも部屋干しも◎明るいランドリースペース
Photo of a modern single-wall utility room in Other with wood benchtops, white walls, medium hardwood floors, an integrated washer and dryer, beige floor and beige benchtop.
Photo of a modern single-wall utility room in Other with wood benchtops, white walls, medium hardwood floors, an integrated washer and dryer, beige floor and beige benchtop.
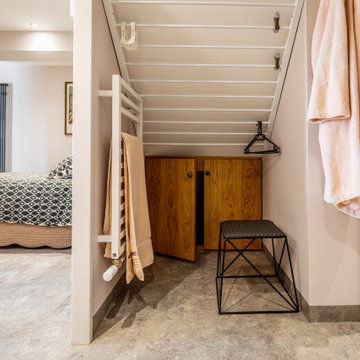
Sèche-serviette, étendoir à linge et placard dissimulés dans cette mansarde pour optimiser chaque m²
Design ideas for a small modern l-shaped dedicated laundry room in Other with an integrated washer and dryer.
Design ideas for a small modern l-shaped dedicated laundry room in Other with an integrated washer and dryer.
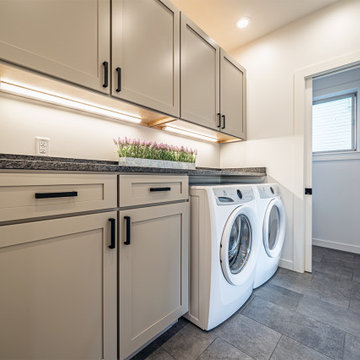
Photo of a mid-sized contemporary single-wall utility room in Other with shaker cabinets, grey cabinets, granite benchtops, grey splashback, granite splashback, white walls, ceramic floors, an integrated washer and dryer, grey floor and grey benchtop.
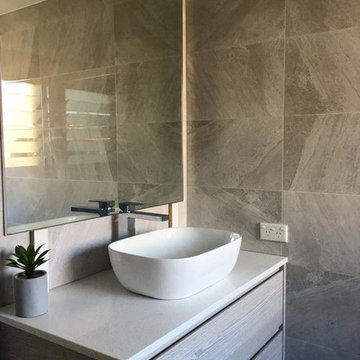
Campbell Builders
Photo of a small modern single-wall dedicated laundry room in Brisbane with a drop-in sink, flat-panel cabinets, light wood cabinets, laminate benchtops, grey walls, ceramic floors, an integrated washer and dryer, black floor and grey benchtop.
Photo of a small modern single-wall dedicated laundry room in Brisbane with a drop-in sink, flat-panel cabinets, light wood cabinets, laminate benchtops, grey walls, ceramic floors, an integrated washer and dryer, black floor and grey benchtop.
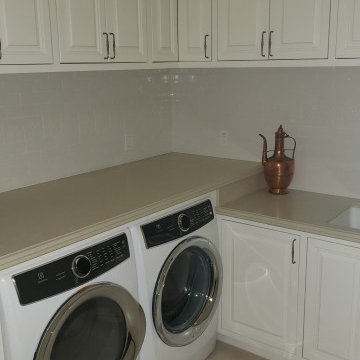
Face framed construction with traditional raised panel doors. Blind corner pullouts with built-in washing machine and dryer surround.
This is an example of a mid-sized traditional l-shaped dedicated laundry room in Orange County with an undermount sink, raised-panel cabinets, distressed cabinets, quartz benchtops, an integrated washer and dryer and beige benchtop.
This is an example of a mid-sized traditional l-shaped dedicated laundry room in Orange County with an undermount sink, raised-panel cabinets, distressed cabinets, quartz benchtops, an integrated washer and dryer and beige benchtop.
Brown Laundry Room Design Ideas with an Integrated Washer and Dryer
2