Brown Laundry Room Design Ideas with Beige Benchtop
Refine by:
Budget
Sort by:Popular Today
201 - 220 of 360 photos
Item 1 of 3

Photo of a mid-sized country galley utility room in Minneapolis with a drop-in sink, shaker cabinets, dark wood cabinets, quartz benchtops, brown splashback, engineered quartz splashback, green walls, travertine floors, a side-by-side washer and dryer, multi-coloured floor and beige benchtop.
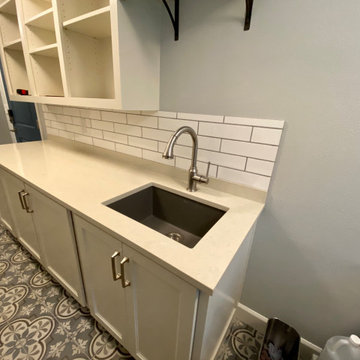
Monogram Builders LLC
Photo of a mid-sized country l-shaped dedicated laundry room in Portland with an undermount sink, recessed-panel cabinets, white cabinets, quartz benchtops, blue walls, porcelain floors, a side-by-side washer and dryer, blue floor and beige benchtop.
Photo of a mid-sized country l-shaped dedicated laundry room in Portland with an undermount sink, recessed-panel cabinets, white cabinets, quartz benchtops, blue walls, porcelain floors, a side-by-side washer and dryer, blue floor and beige benchtop.
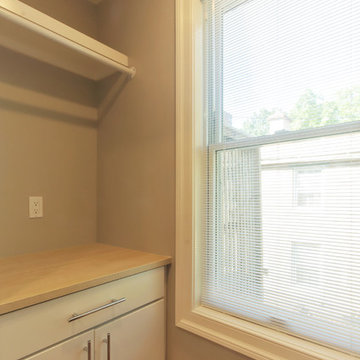
Design ideas for a small modern galley utility room in Baltimore with flat-panel cabinets, white cabinets, wood benchtops, grey walls, medium hardwood floors, a stacked washer and dryer, beige floor and beige benchtop.
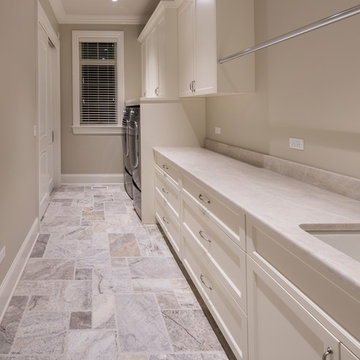
Single-wall dedicated laundry room in Chicago with an undermount sink, shaker cabinets, white cabinets, beige walls, porcelain floors, a side-by-side washer and dryer, multi-coloured floor and beige benchtop.
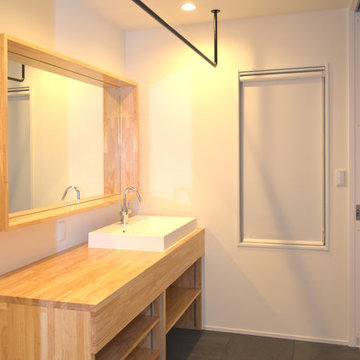
オリジナルの造作洗面。ランドリーバーを備え付けることで、洗濯も完結できるスペースです。
Small scandinavian single-wall dedicated laundry room in Other with a drop-in sink, open cabinets, wood benchtops, white walls, linoleum floors, an integrated washer and dryer, black floor and beige benchtop.
Small scandinavian single-wall dedicated laundry room in Other with a drop-in sink, open cabinets, wood benchtops, white walls, linoleum floors, an integrated washer and dryer, black floor and beige benchtop.
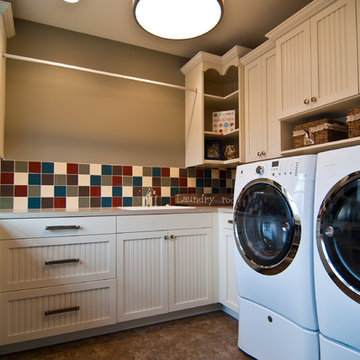
This laundry room by Woodways is a mix of classic and white farmhouse style cabinetry with beaded white doors. Included are built in cubbies for clean storage solutions and an open corner cabinet that allows for full access and removes dead corner space.
Photo credit: http://travisjfahlen.com/
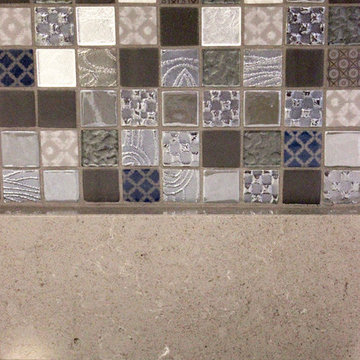
This laundry room was more of a challenge. The designer took space from a hall closet to not only accommodate a large capacity stackable washer and drying, but also to give the customer a large counter space and pantry. Waypoint LivingSpace T12S White Thermofoil door style with Wilsonart Quartz in Empire State color on the countertop.
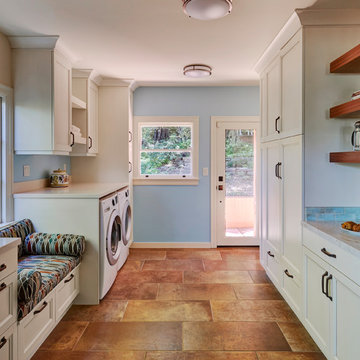
Mike Kaskel Photography
Design ideas for a mid-sized mediterranean galley laundry room in San Francisco with an undermount sink, recessed-panel cabinets, white cabinets, quartz benchtops, blue splashback, ceramic splashback, porcelain floors, brown floor and beige benchtop.
Design ideas for a mid-sized mediterranean galley laundry room in San Francisco with an undermount sink, recessed-panel cabinets, white cabinets, quartz benchtops, blue splashback, ceramic splashback, porcelain floors, brown floor and beige benchtop.
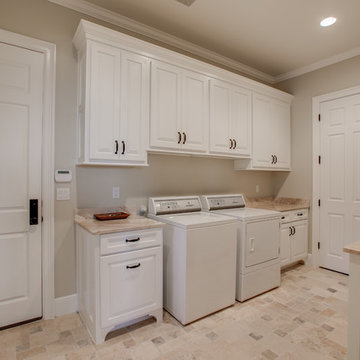
This is an example of a mid-sized traditional galley dedicated laundry room in Austin with a drop-in sink, raised-panel cabinets, white cabinets, marble benchtops, beige walls, travertine floors, a side-by-side washer and dryer, beige floor and beige benchtop.
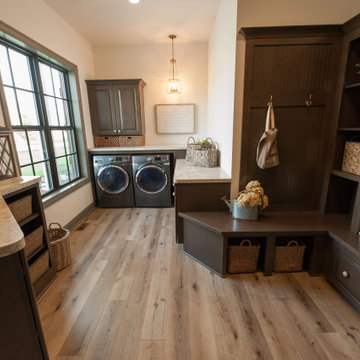
Inspiration for a laundry room in Milwaukee with raised-panel cabinets, brown cabinets, a side-by-side washer and dryer, brown floor and beige benchtop.
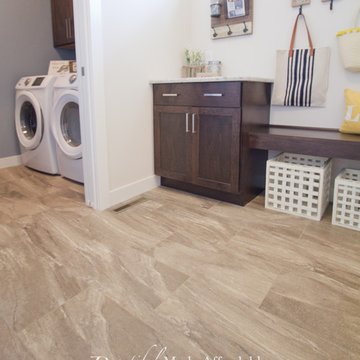
This is an example of a large country utility room in Other with shaker cabinets, brown cabinets, quartz benchtops, white walls, vinyl floors, a side-by-side washer and dryer, beige floor and beige benchtop.
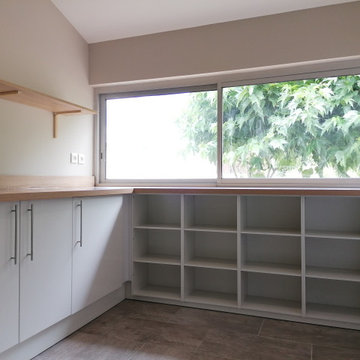
Inspiration for a large scandinavian galley utility room in Toulouse with an undermount sink, beaded inset cabinets, white cabinets, wood benchtops, blue splashback, cement tile splashback, green walls, a side-by-side washer and dryer, beige floor and beige benchtop.
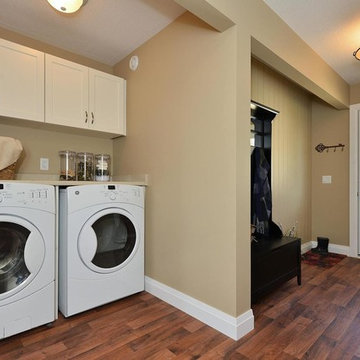
Walk in from the welcoming covered front porch to a perfect blend of comfort and style in this 3 bedroom, 3 bathroom bungalow. Once you have seen the optional trim roc coffered ceiling you will want to make this home your own.
The kitchen is the focus point of this open-concept design. The kitchen breakfast bar, large dining room and spacious living room make this home perfect for entertaining friends and family.
Additional windows bring in the warmth of natural light to all 3 bedrooms. The master bedroom has a full ensuite while the other two bedrooms share a jack-and-jill bathroom.
Factory built homes by Quality Homes. www.qualityhomes.ca
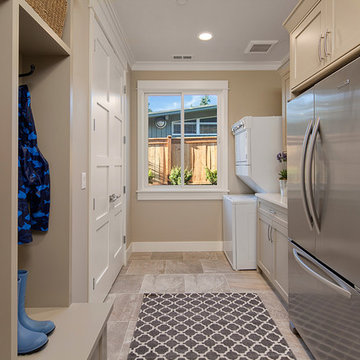
Inspiration for a large transitional single-wall dedicated laundry room in Seattle with shaker cabinets, white cabinets, solid surface benchtops, beige walls, porcelain floors, beige floor, beige benchtop and a stacked washer and dryer.
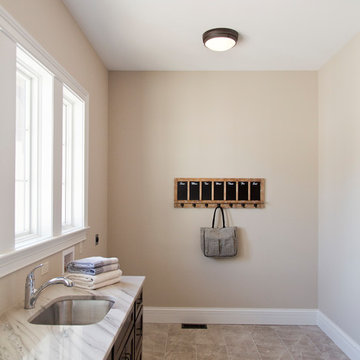
Inspiration for a large country single-wall dedicated laundry room in St Louis with an undermount sink, recessed-panel cabinets, dark wood cabinets, granite benchtops, beige walls, ceramic floors, a side-by-side washer and dryer, beige floor and beige benchtop.
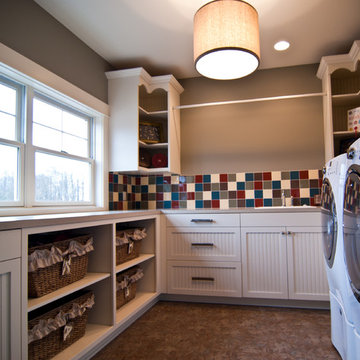
This laundry room by Woodways is a mix of classic and white farmhouse style cabinetry with beaded white doors. Included are built in cubbies for clean storage solutions and an open corner cabinet that allows for full access and removes dead corner space.
Photo credit: http://travisjfahlen.com/
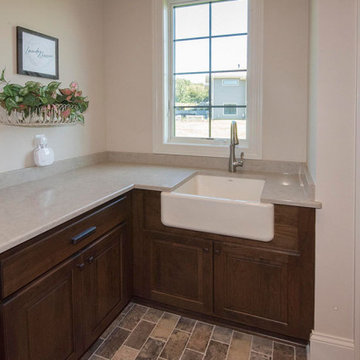
The family command center, housing laundry, a work area, lockers and boot bench, extra storage space, and access to the home's exterior
Large transitional utility room in Milwaukee with a farmhouse sink, raised-panel cabinets, medium wood cabinets, quartz benchtops, beige walls, brick floors, a side-by-side washer and dryer, beige floor and beige benchtop.
Large transitional utility room in Milwaukee with a farmhouse sink, raised-panel cabinets, medium wood cabinets, quartz benchtops, beige walls, brick floors, a side-by-side washer and dryer, beige floor and beige benchtop.
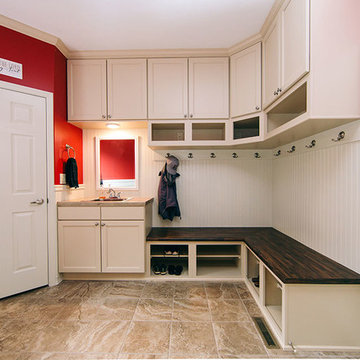
Not surprising, mudrooms are gaining in popularity, both for their practical and functional use. This busy Lafayette family was ready to build a mudroom of their own.
Riverside Construction helped them plan a mudroom layout that would work hard for the home. The design plan included combining three smaller rooms into one large, well-organized space. Several walls were knocked down and an old cabinet was removed, as well as an unused toilet.
As part of the remodel, a new upper bank of cabinets was installed along the wall, which included open shelving perfect for storing backpacks to tennis rackets. In addition, a custom wainscoting back wall was designed to hold several coat hooks. For shoe changing, Riverside Construction added a sturdy built-in bench seat and a lower bank of open shelves to store shoes. The existing bathroom sink was relocated to make room for a large closet.
To finish this mudroom/laundry room addition, the homeowners selected a fun pop of color for the walls and chose easy-to-clean, durable 13 x 13 tile flooring for high-trafficked areas.
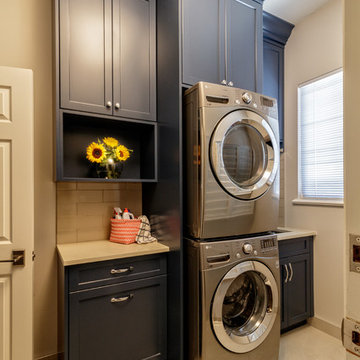
Inspiration for a mid-sized transitional single-wall dedicated laundry room in Vancouver with shaker cabinets, blue cabinets, quartzite benchtops, beige walls, porcelain floors, a stacked washer and dryer, beige floor and beige benchtop.
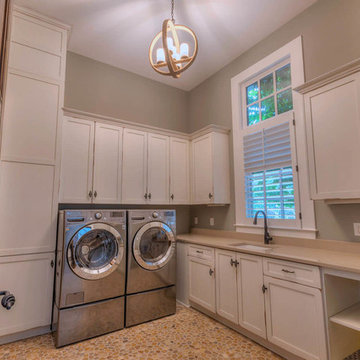
Take it Digital
This is an example of a large transitional l-shaped dedicated laundry room in Atlanta with an undermount sink, shaker cabinets, quartz benchtops, grey walls, a side-by-side washer and dryer, beige floor, beige benchtop and white cabinets.
This is an example of a large transitional l-shaped dedicated laundry room in Atlanta with an undermount sink, shaker cabinets, quartz benchtops, grey walls, a side-by-side washer and dryer, beige floor, beige benchtop and white cabinets.
Brown Laundry Room Design Ideas with Beige Benchtop
11