Brown Laundry Room Design Ideas with Beige Benchtop
Refine by:
Budget
Sort by:Popular Today
121 - 140 of 359 photos
Item 1 of 3
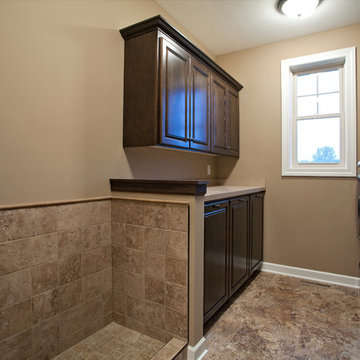
Builder: Homes By Tradition LLC
This is an example of a mid-sized traditional galley utility room in Minneapolis with raised-panel cabinets, medium wood cabinets, laminate benchtops, beige walls, a side-by-side washer and dryer, porcelain floors, brown floor and beige benchtop.
This is an example of a mid-sized traditional galley utility room in Minneapolis with raised-panel cabinets, medium wood cabinets, laminate benchtops, beige walls, a side-by-side washer and dryer, porcelain floors, brown floor and beige benchtop.
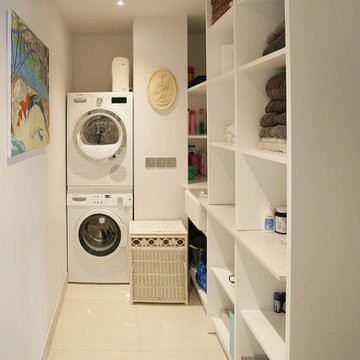
We continued the bespoke joinery through to the utility room, providing ample storage for all their needs. With a lacquered finish and composite stone worktop and the finishing touch, a tongue in cheek nod to the previous owners by mounting one of their plastered plaques...to complete the look!
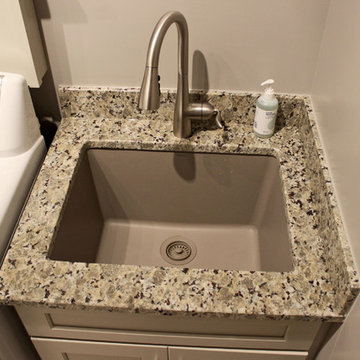
In the laundry room, Medallion Gold series Park Place door style with flat center panel finished in Chai Latte classic paint accented with Westerly 3 ¾” pulls in Satin Nickel. Giallo Traversella Granite was installed on the countertop. A Moen Arbor single handle faucet with pull down spray in Spot Resist Stainless. The sink is a Blanco Liven laundry sink finished in truffle. The flooring is Kraus Enstyle Culbres vinyl tile 12” x 24” in the color Blancos.
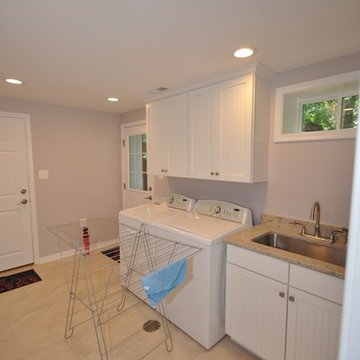
This is an example of a mid-sized transitional galley laundry cupboard in DC Metro with a drop-in sink, beaded inset cabinets, white cabinets, quartz benchtops, blue walls, ceramic floors, a side-by-side washer and dryer, beige floor and beige benchtop.
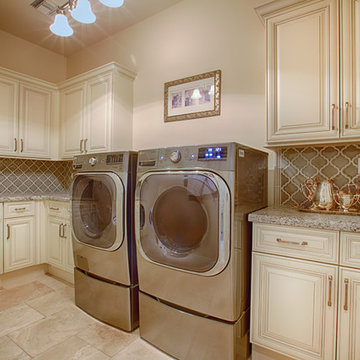
Designed and installed by Aspen Hills Cabinetry
Photographer: Shane Baker
Design ideas for a large traditional l-shaped dedicated laundry room in Phoenix with an undermount sink, raised-panel cabinets, white cabinets, granite benchtops, beige walls, ceramic floors, a side-by-side washer and dryer and beige benchtop.
Design ideas for a large traditional l-shaped dedicated laundry room in Phoenix with an undermount sink, raised-panel cabinets, white cabinets, granite benchtops, beige walls, ceramic floors, a side-by-side washer and dryer and beige benchtop.
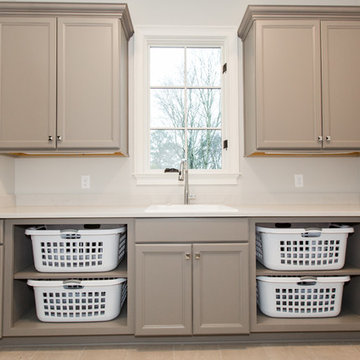
Mid-sized contemporary galley dedicated laundry room in Birmingham with a drop-in sink, recessed-panel cabinets, grey cabinets, solid surface benchtops, white walls, beige floor and beige benchtop.
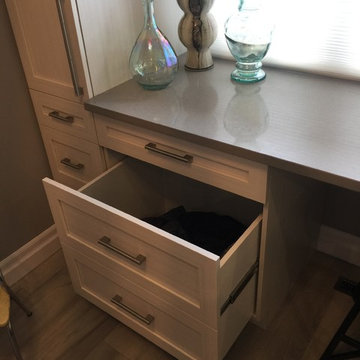
What was once a makeshift storage room off the garage is now a bright, large laundry room, with loads of storage, place for a stool for crafts or as a home office, a handy sink for washing delicates, and lots of natural light.
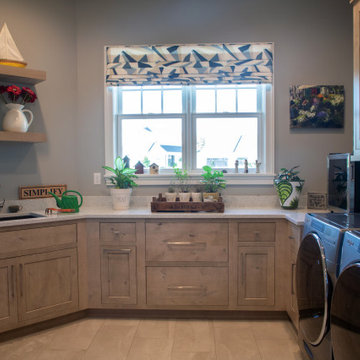
Multipurpose laundry room for potting, crafts and laundry.
Inspiration for a mid-sized country u-shaped utility room in Milwaukee with an undermount sink, recessed-panel cabinets, distressed cabinets, quartz benchtops, grey walls, porcelain floors, a side-by-side washer and dryer, beige floor and beige benchtop.
Inspiration for a mid-sized country u-shaped utility room in Milwaukee with an undermount sink, recessed-panel cabinets, distressed cabinets, quartz benchtops, grey walls, porcelain floors, a side-by-side washer and dryer, beige floor and beige benchtop.
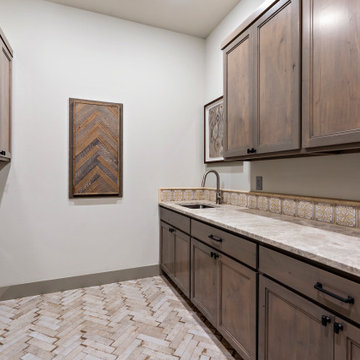
Roomy laundry / utility room with ample storage, marble counter tops with undermount sink.
Inspiration for a large country dedicated laundry room in Austin with an undermount sink, shaker cabinets, grey cabinets, marble benchtops, beige splashback, mosaic tile splashback, grey walls, porcelain floors, a side-by-side washer and dryer, multi-coloured floor and beige benchtop.
Inspiration for a large country dedicated laundry room in Austin with an undermount sink, shaker cabinets, grey cabinets, marble benchtops, beige splashback, mosaic tile splashback, grey walls, porcelain floors, a side-by-side washer and dryer, multi-coloured floor and beige benchtop.
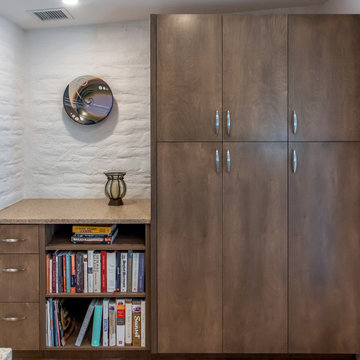
Just off the Kitchen is the new Laundry/Mudroom/Pantry space. The custom cabinetry continues into this space, expanding the storage space for the Kitchen. The existing slump block walls add texture to the space.
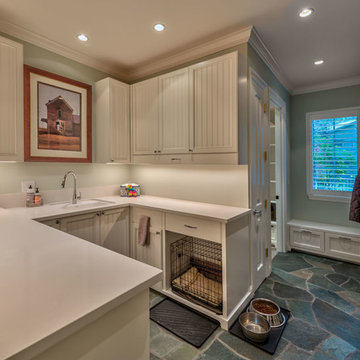
Photo: Vance Fox
To the right of the entry is the mud, gear, and laundry room all mixed into one functional space. Personal touches were add to meet the family’s needs from the dog food tucked away in drawers under the window seat to a pull out drying rack over the area that was specifically designed to house the dog crate.
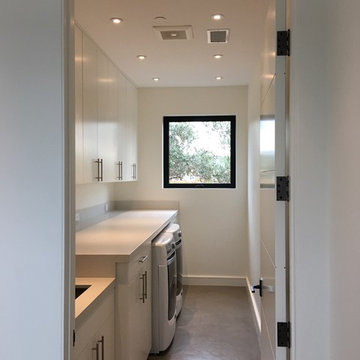
www.jacobelliott.com
Expansive contemporary galley dedicated laundry room in San Francisco with an undermount sink, flat-panel cabinets, white cabinets, concrete benchtops, white walls, concrete floors, a side-by-side washer and dryer, grey floor and beige benchtop.
Expansive contemporary galley dedicated laundry room in San Francisco with an undermount sink, flat-panel cabinets, white cabinets, concrete benchtops, white walls, concrete floors, a side-by-side washer and dryer, grey floor and beige benchtop.
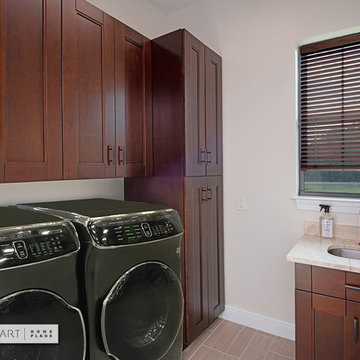
Small transitional galley dedicated laundry room in Other with an undermount sink, flat-panel cabinets, brown cabinets, quartz benchtops, beige walls, porcelain floors, a side-by-side washer and dryer, beige floor and beige benchtop.
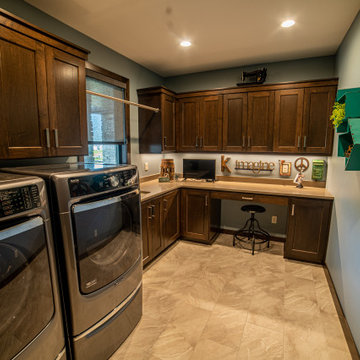
This is an example of a laundry room in Other with an undermount sink, shaker cabinets, dark wood cabinets, quartz benchtops, beige splashback, engineered quartz splashback, blue walls, porcelain floors, a side-by-side washer and dryer, beige floor and beige benchtop.
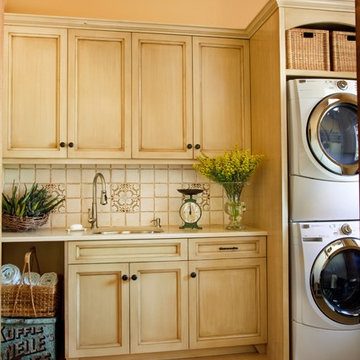
Photo of a mid-sized mediterranean single-wall dedicated laundry room in Other with an undermount sink, recessed-panel cabinets, light wood cabinets, quartz benchtops, carpet, a stacked washer and dryer, beige floor, beige benchtop and beige walls.
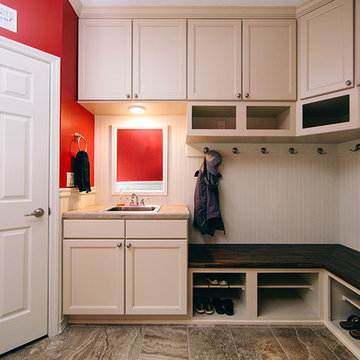
Not surprising, mudrooms are gaining in popularity, both for their practical and functional use. This busy Lafayette family was ready to build a mudroom of their own.
Riverside Construction helped them plan a mudroom layout that would work hard for the home. The design plan included combining three smaller rooms into one large, well-organized space. Several walls were knocked down and an old cabinet was removed, as well as an unused toilet.
As part of the remodel, a new upper bank of cabinets was installed along the wall, which included open shelving perfect for storing backpacks to tennis rackets. In addition, a custom wainscoting back wall was designed to hold several coat hooks. For shoe changing, Riverside Construction added a sturdy built-in bench seat and a lower bank of open shelves to store shoes. The existing bathroom sink was relocated to make room for a large closet.
To finish this mudroom/laundry room addition, the homeowners selected a fun pop of color for the walls and chose easy-to-clean, durable 13 x 13 tile flooring for high-trafficked areas.
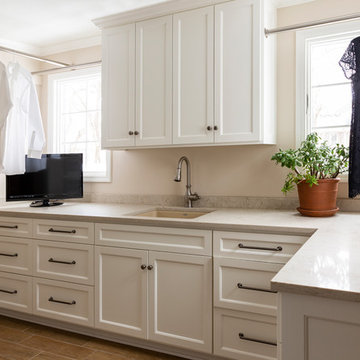
Design Connection, Inc. provided space planning, AutoCAD drawings, selections for tile, countertops, cabinets, plumbing and lighting fixtures, paint colors, project management between the client and the contractors to keep the integrity of Design Connection, Inc.’s high standards and designs.
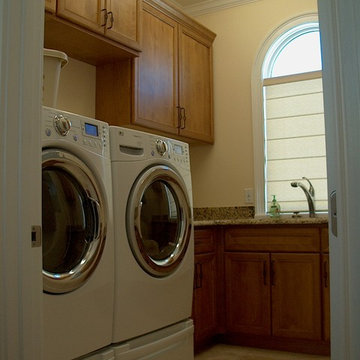
Gary Nesslar
Design ideas for a mediterranean laundry room in Tampa with recessed-panel cabinets, medium wood cabinets, granite benchtops, yellow walls, a side-by-side washer and dryer, beige floor and beige benchtop.
Design ideas for a mediterranean laundry room in Tampa with recessed-panel cabinets, medium wood cabinets, granite benchtops, yellow walls, a side-by-side washer and dryer, beige floor and beige benchtop.
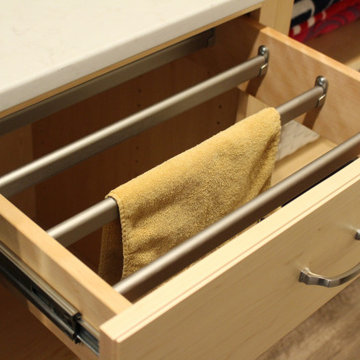
Design ideas for a mid-sized traditional single-wall dedicated laundry room in Other with flat-panel cabinets, light wood cabinets, quartz benchtops, multi-coloured walls, laminate floors, a side-by-side washer and dryer, brown floor and beige benchtop.
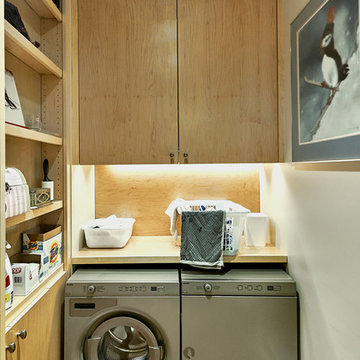
Mark Pinkerton, VI360
Design ideas for a contemporary l-shaped dedicated laundry room in San Francisco with flat-panel cabinets, light wood cabinets, wood benchtops, white walls, a side-by-side washer and dryer and beige benchtop.
Design ideas for a contemporary l-shaped dedicated laundry room in San Francisco with flat-panel cabinets, light wood cabinets, wood benchtops, white walls, a side-by-side washer and dryer and beige benchtop.
Brown Laundry Room Design Ideas with Beige Benchtop
7