Brown Laundry Room Design Ideas with Beige Benchtop
Refine by:
Budget
Sort by:Popular Today
141 - 160 of 359 photos
Item 1 of 3
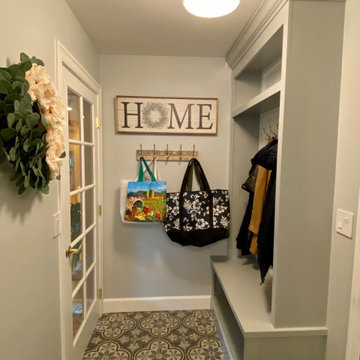
Monogram Builders LLC
Inspiration for a mid-sized country l-shaped dedicated laundry room in Portland with an undermount sink, recessed-panel cabinets, white cabinets, quartz benchtops, blue walls, porcelain floors, a side-by-side washer and dryer, blue floor and beige benchtop.
Inspiration for a mid-sized country l-shaped dedicated laundry room in Portland with an undermount sink, recessed-panel cabinets, white cabinets, quartz benchtops, blue walls, porcelain floors, a side-by-side washer and dryer, blue floor and beige benchtop.
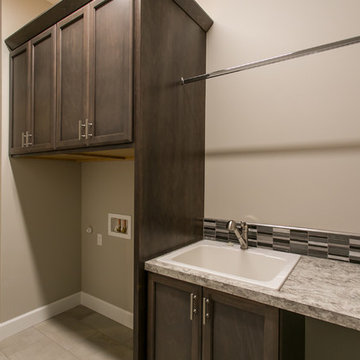
This is an example of a small transitional single-wall dedicated laundry room in Seattle with an utility sink, recessed-panel cabinets, dark wood cabinets, laminate benchtops, grey walls, porcelain floors, a side-by-side washer and dryer, beige floor and beige benchtop.
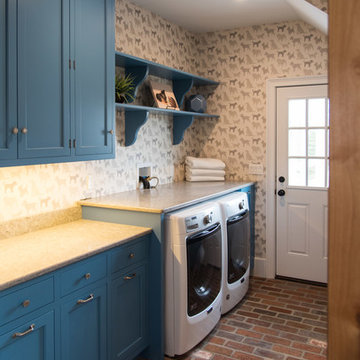
Dedicated Laundry in this modern farmhouse is what I heard described as “Farmhouse Dreamy”. The brick floors are absolutely gorgeous set against our shaker style cabinets in Benjamin Moore Blue Daisy. Counter over the washer and dryer units provides plenty of counter space.
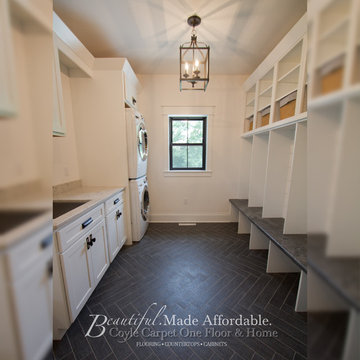
Photo of a mid-sized contemporary galley utility room in Other with an utility sink, shaker cabinets, white cabinets, solid surface benchtops, white walls, ceramic floors, a stacked washer and dryer, black floor and beige benchtop.
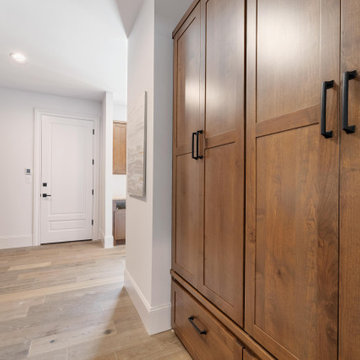
Photo of an expansive traditional u-shaped dedicated laundry room in Houston with an undermount sink, shaker cabinets, brown cabinets, quartz benchtops, white splashback, ceramic splashback, white walls, medium hardwood floors, a side-by-side washer and dryer, brown floor and beige benchtop.
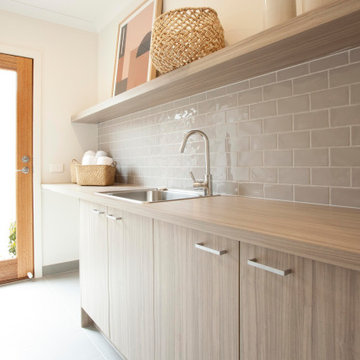
Laundry Room in the Delta 299 at Riverside Estate, Killara from the Alpha Collection by JG King Homes
Industrial laundry room in Melbourne with laminate benchtops, grey splashback, ceramic splashback, grey walls, ceramic floors, grey floor and beige benchtop.
Industrial laundry room in Melbourne with laminate benchtops, grey splashback, ceramic splashback, grey walls, ceramic floors, grey floor and beige benchtop.
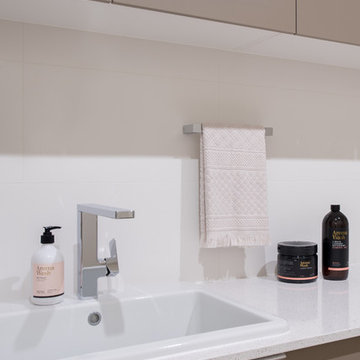
Our Osborne Park team was delighted to create this laundry for the Turner family, complete with custom cabinetry in Polytec ‘Melamine Caraway Matt’.
Our favourite feature in this new laundry is the benchtop in Silestone by Cosentino ‘Blanco Matric’, which is both durable and easy to clean (plus it is beautiful to look at).
We can think of no better way to make doing laundry less of a chore, than by being able to do it in a beautiful new laundry!
To learn more about our laundry renovations, visit: https://www.kitchencraftsmen.com.au/kitchen/laundries/
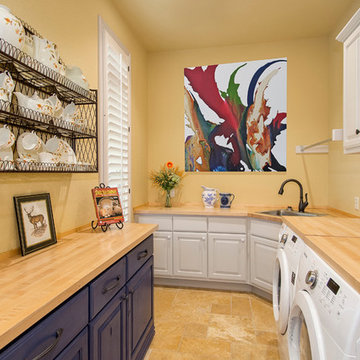
Design ideas for a large country galley dedicated laundry room in Dallas with a drop-in sink, raised-panel cabinets, white cabinets, wood benchtops, yellow walls, porcelain floors, a side-by-side washer and dryer, brown floor and beige benchtop.
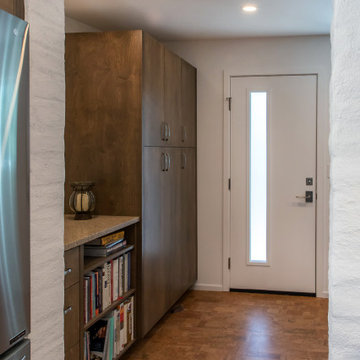
Located just off the Kitchen, the Laundry/Pantry/Mudroom is a continuation of the Kitchen design.
Inspiration for a mid-sized utility room in Phoenix with flat-panel cabinets, medium wood cabinets, quartz benchtops, white walls, cork floors, a side-by-side washer and dryer and beige benchtop.
Inspiration for a mid-sized utility room in Phoenix with flat-panel cabinets, medium wood cabinets, quartz benchtops, white walls, cork floors, a side-by-side washer and dryer and beige benchtop.
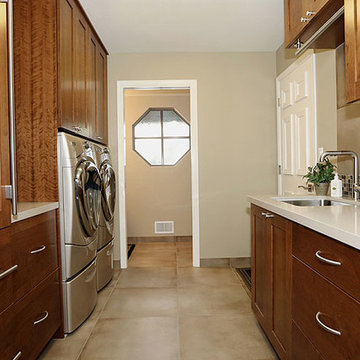
Sleek, contemporary and functional laundry room.
Inspiration for a mid-sized traditional galley dedicated laundry room in San Francisco with an undermount sink, shaker cabinets, dark wood cabinets, solid surface benchtops, beige walls, ceramic floors, a side-by-side washer and dryer, beige floor and beige benchtop.
Inspiration for a mid-sized traditional galley dedicated laundry room in San Francisco with an undermount sink, shaker cabinets, dark wood cabinets, solid surface benchtops, beige walls, ceramic floors, a side-by-side washer and dryer, beige floor and beige benchtop.
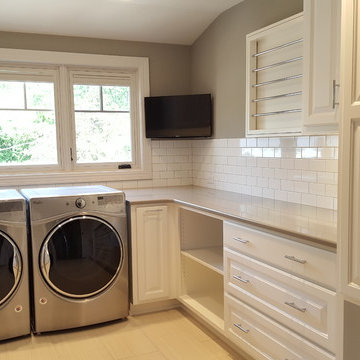
Large Laundry room with plenty of storage space, drying rack, built-in ironing board, stainless steel appliances and subway tile back splash
Design ideas for an expansive arts and crafts u-shaped dedicated laundry room in Other with an undermount sink, raised-panel cabinets, white cabinets, solid surface benchtops, grey walls, ceramic floors, a side-by-side washer and dryer, beige floor and beige benchtop.
Design ideas for an expansive arts and crafts u-shaped dedicated laundry room in Other with an undermount sink, raised-panel cabinets, white cabinets, solid surface benchtops, grey walls, ceramic floors, a side-by-side washer and dryer, beige floor and beige benchtop.
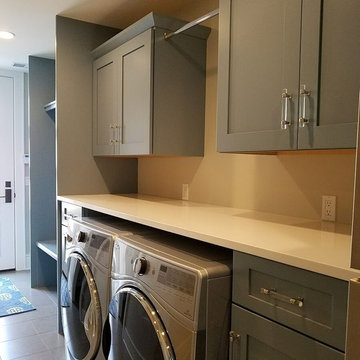
This is an example of a large transitional single-wall utility room in Chicago with shaker cabinets, grey cabinets, solid surface benchtops, beige walls, porcelain floors, a side-by-side washer and dryer, beige floor and beige benchtop.
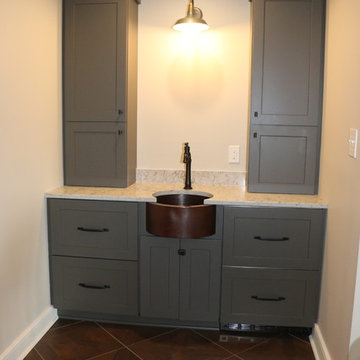
Storage and storage and more storage
Photo of a large modern laundry room in Other with an undermount sink, shaker cabinets, grey cabinets, granite benchtops, grey walls, ceramic floors, brown floor and beige benchtop.
Photo of a large modern laundry room in Other with an undermount sink, shaker cabinets, grey cabinets, granite benchtops, grey walls, ceramic floors, brown floor and beige benchtop.
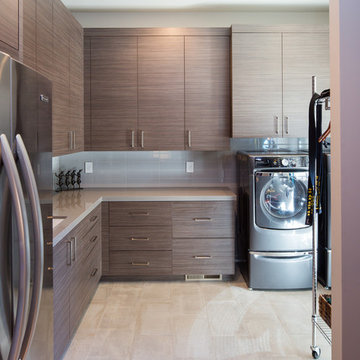
Inspiration for a mid-sized transitional l-shaped utility room in Sacramento with an undermount sink, flat-panel cabinets, medium wood cabinets, quartz benchtops, white walls, ceramic floors, a side-by-side washer and dryer, beige floor and beige benchtop.
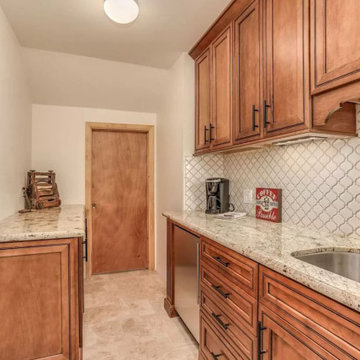
Luxury mountain home located in Idyllwild, CA. Full home design of this 3 story home. Luxury finishes, antiques, and touches of the mountain make this home inviting to everyone that visits this home nestled next to a creek in the quiet mountains. This laundry room / coffee room is a great space in the master bedroom.
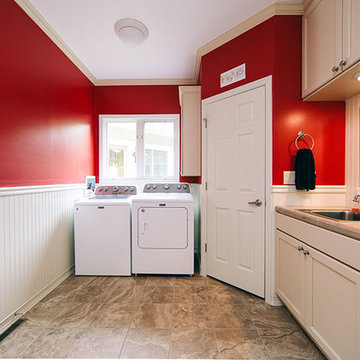
Not surprising, mudrooms are gaining in popularity, both for their practical and functional use. This busy Lafayette family was ready to build a mudroom of their own.
Riverside Construction helped them plan a mudroom layout that would work hard for the home. The design plan included combining three smaller rooms into one large, well-organized space. Several walls were knocked down and an old cabinet was removed, as well as an unused toilet.
As part of the remodel, a new upper bank of cabinets was installed along the wall, which included open shelving perfect for storing backpacks to tennis rackets. In addition, a custom wainscoting back wall was designed to hold several coat hooks. For shoe changing, Riverside Construction added a sturdy built-in bench seat and a lower bank of open shelves to store shoes. The existing bathroom sink was relocated to make room for a large closet.
To finish this mudroom/laundry room addition, the homeowners selected a fun pop of color for the walls and chose easy-to-clean, durable 13 x 13 tile flooring for high-trafficked areas.
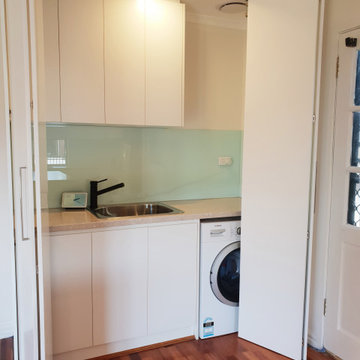
Laundry is situated opposite to the kitchen and covered with bi fold doors to make a european laundry.
White melamine inside with 2 pac doors on the outside to match the kitchen.
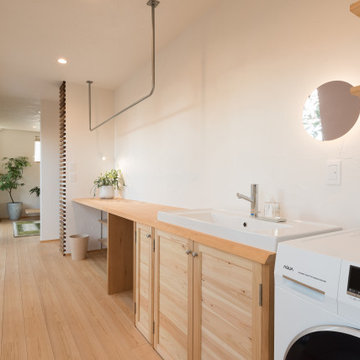
手洗いも部屋干しも◎明るいランドリースペース
Photo of a modern single-wall utility room in Other with wood benchtops, white walls, medium hardwood floors, an integrated washer and dryer, beige floor and beige benchtop.
Photo of a modern single-wall utility room in Other with wood benchtops, white walls, medium hardwood floors, an integrated washer and dryer, beige floor and beige benchtop.
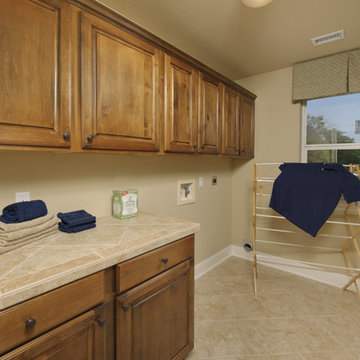
The Hidalgo’s unique design offers flow between the family room, kitchen, breakfast, and dining room. The openness creates a spacious area perfect for relaxing or entertaining. The Hidalgo also offers a huge family room with a kitchen featuring a work island and raised ceilings. The master suite is a sanctuary due to the split-bedroom design and includes raised ceilings and a walk-in closet. There are also three additional bedrooms with large closets. Tour the fully furnished model at our San Marcos Model Home Center.
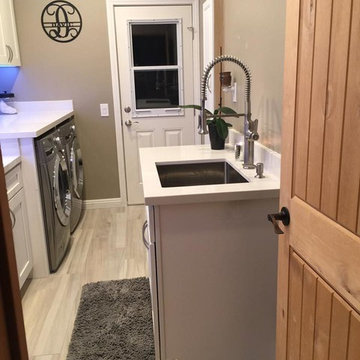
Photo of a mid-sized contemporary single-wall dedicated laundry room in San Diego with an undermount sink, recessed-panel cabinets, white cabinets, solid surface benchtops, beige walls, porcelain floors, a side-by-side washer and dryer, beige floor and beige benchtop.
Brown Laundry Room Design Ideas with Beige Benchtop
8