Brown Laundry Room Design Ideas with Grey Cabinets
Refine by:
Budget
Sort by:Popular Today
21 - 40 of 890 photos
Item 1 of 3
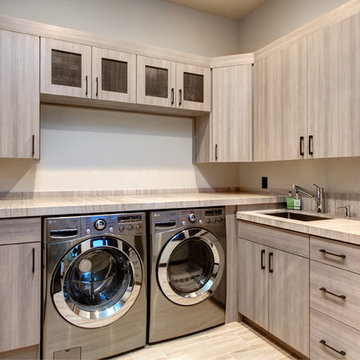
Large country l-shaped dedicated laundry room in Salt Lake City with flat-panel cabinets, marble benchtops, white walls, porcelain floors, a side-by-side washer and dryer, grey cabinets and an undermount sink.
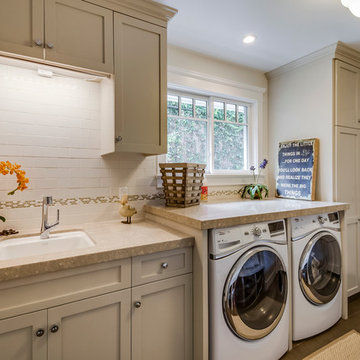
Peter McMenamin
Photo of a mid-sized traditional dedicated laundry room in Los Angeles with an undermount sink, shaker cabinets, grey cabinets, beige walls, a side-by-side washer and dryer, grey floor and beige benchtop.
Photo of a mid-sized traditional dedicated laundry room in Los Angeles with an undermount sink, shaker cabinets, grey cabinets, beige walls, a side-by-side washer and dryer, grey floor and beige benchtop.

Inspiration for a large beach style dedicated laundry room in Other with recessed-panel cabinets, grey cabinets, blue walls, ceramic floors, a stacked washer and dryer, beige floor, wallpaper and white benchtop.
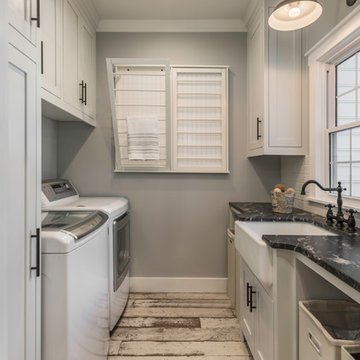
photo: Inspiro8
This is an example of a mid-sized country galley dedicated laundry room in Other with a farmhouse sink, flat-panel cabinets, grey cabinets, granite benchtops, grey walls, ceramic floors, a side-by-side washer and dryer, beige floor and black benchtop.
This is an example of a mid-sized country galley dedicated laundry room in Other with a farmhouse sink, flat-panel cabinets, grey cabinets, granite benchtops, grey walls, ceramic floors, a side-by-side washer and dryer, beige floor and black benchtop.
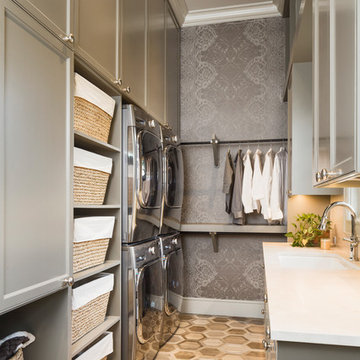
photography by Andrea Calo • Maharam Symmetry wallpaper in "Patina" • custom cabinetry by Amazonia Cabinetry painted Benjamin Moore 1476 "Squirrel Tail" • polished Crema Marfil countertop • Solids in Design tile backsplash in bone matte • Artesso faucet by Brizo • Isla Intarsia 8” Hex tile floor by Kingwood in "nut" • Emtek 86213 satin nickel cabinet knobs • Leona Hamper from World Market
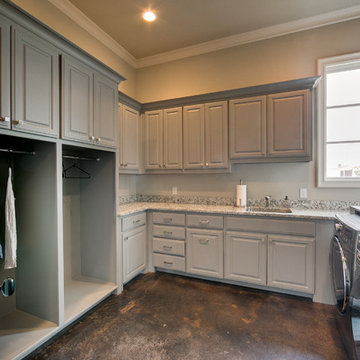
Mid-sized transitional u-shaped dedicated laundry room in Dallas with an undermount sink, raised-panel cabinets, grey cabinets, granite benchtops, beige walls, concrete floors and a side-by-side washer and dryer.
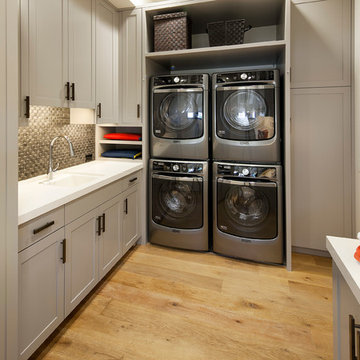
Laundry room.
Design ideas for a mid-sized mediterranean u-shaped dedicated laundry room in Santa Barbara with an undermount sink, shaker cabinets, grey cabinets, solid surface benchtops, white walls, light hardwood floors, a stacked washer and dryer and white benchtop.
Design ideas for a mid-sized mediterranean u-shaped dedicated laundry room in Santa Barbara with an undermount sink, shaker cabinets, grey cabinets, solid surface benchtops, white walls, light hardwood floors, a stacked washer and dryer and white benchtop.
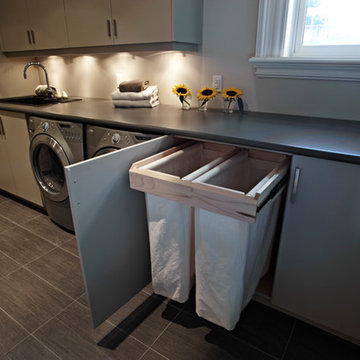
Mid-sized transitional u-shaped dedicated laundry room in Toronto with a drop-in sink, flat-panel cabinets, grey cabinets, laminate benchtops, white walls, ceramic floors, a side-by-side washer and dryer, grey floor and brown benchtop.
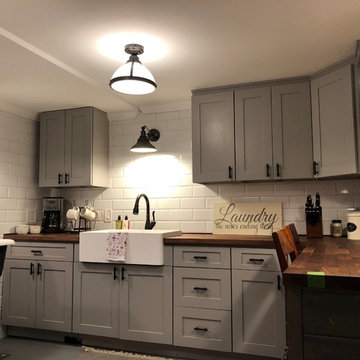
after
Photo of a mid-sized modern u-shaped utility room in Denver with a farmhouse sink, shaker cabinets, grey cabinets, wood benchtops, grey walls, concrete floors, a side-by-side washer and dryer, grey floor and brown benchtop.
Photo of a mid-sized modern u-shaped utility room in Denver with a farmhouse sink, shaker cabinets, grey cabinets, wood benchtops, grey walls, concrete floors, a side-by-side washer and dryer, grey floor and brown benchtop.
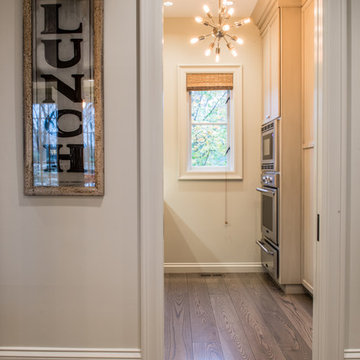
Photo of a mid-sized country single-wall utility room in St Louis with an undermount sink, shaker cabinets, grey cabinets, marble benchtops, beige walls and dark hardwood floors.

No boot room is complete without bespoke bench seating. Here, we've added a contrasting oak seat for warmth and additional storage underneath—the perfect space for removing muddy boots and gathering everything you need for the day ahead.
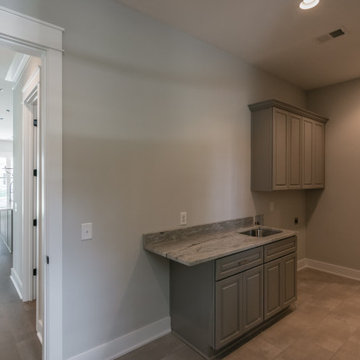
Inspiration for a mid-sized country single-wall utility room in Nashville with an undermount sink, raised-panel cabinets, grey cabinets, granite benchtops, grey walls, porcelain floors, a side-by-side washer and dryer, beige floor and grey benchtop.
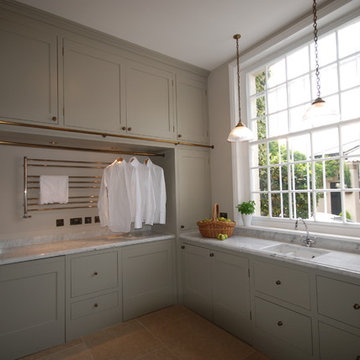
We designed this bespoke traditional laundry for a client with a very long wish list!
1) Seperate laundry baskets for whites, darks, colours, bedding, dusters, and delicates/woolens.
2) Seperate baskets for clean washing for each family member.
3) Large washing machine and dryer.
4) Drying area.
5) Lots and LOTS of storage with a place for everything.
6) Everything that isn't pretty kept out of sight.
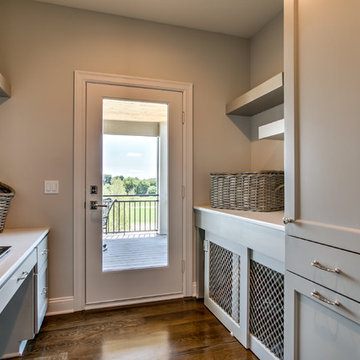
Design ideas for a mid-sized transitional galley dedicated laundry room in Omaha with recessed-panel cabinets, grey cabinets, quartzite benchtops, grey walls, medium hardwood floors, a stacked washer and dryer, brown floor and white benchtop.
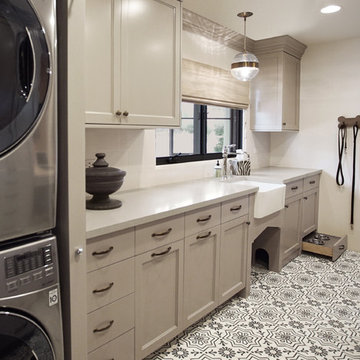
Mid-sized transitional galley dedicated laundry room in Phoenix with a farmhouse sink, recessed-panel cabinets, grey cabinets, quartz benchtops, white splashback, subway tile splashback, white walls, a stacked washer and dryer, multi-coloured floor and grey benchtop.
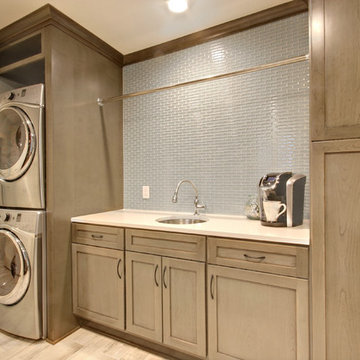
-Cabinets: HAAS, Cherry wood species with a Barnwood Stain and Shakertown – V door style
-Countertops: Vicostone Onyx White Polished in laundry area, desk and master closet.
Glazzio Crystal Morning mist/Silverado power grout
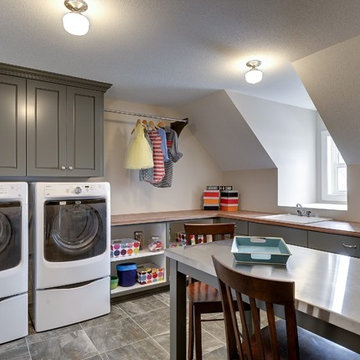
Photography by Spacecrafting. Upstairs laundry room with side by side front loading washer and dryer. Wood counter tops and gray cabinets. Stone-like square tiles.
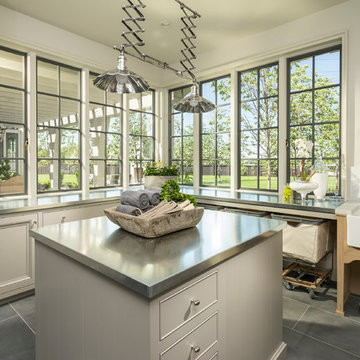
Joshua Caldwell Photography
Traditional l-shaped dedicated laundry room in Salt Lake City with a farmhouse sink, grey cabinets, white walls and recessed-panel cabinets.
Traditional l-shaped dedicated laundry room in Salt Lake City with a farmhouse sink, grey cabinets, white walls and recessed-panel cabinets.
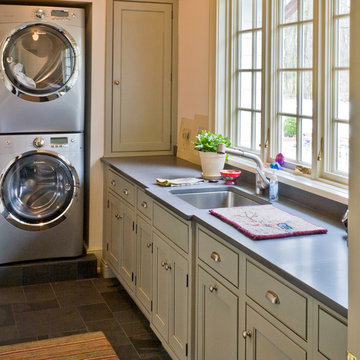
Photo of a mid-sized traditional l-shaped laundry room in Chicago with beaded inset cabinets, grey cabinets, soapstone benchtops, beige walls, slate floors, a stacked washer and dryer and an undermount sink.

Large transitional dedicated laundry room in St Louis with beaded inset cabinets, grey cabinets, quartz benchtops, beige walls, porcelain floors, white floor and white benchtop.
Brown Laundry Room Design Ideas with Grey Cabinets
2