Brown Laundry Room Design Ideas with Grey Cabinets
Refine by:
Budget
Sort by:Popular Today
61 - 80 of 890 photos
Item 1 of 3

Premium Waschküche in Steingrau mit viel Stauraum, Maßanfertigung, Ecklösungen, Kleiner Küchenzeile, Schrank für Trockner und Waschmaschine
Photo of a mid-sized modern u-shaped dedicated laundry room in Cologne with a single-bowl sink, flat-panel cabinets, grey cabinets, wood benchtops, white walls, concrete floors, a side-by-side washer and dryer, beige floor and grey benchtop.
Photo of a mid-sized modern u-shaped dedicated laundry room in Cologne with a single-bowl sink, flat-panel cabinets, grey cabinets, wood benchtops, white walls, concrete floors, a side-by-side washer and dryer, beige floor and grey benchtop.
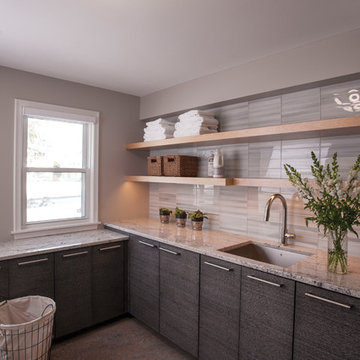
Jenna & Lauren Weiler
Inspiration for a mid-sized modern l-shaped utility room in Minneapolis with an undermount sink, flat-panel cabinets, grey cabinets, granite benchtops, beige walls, laminate floors, a stacked washer and dryer and multi-coloured floor.
Inspiration for a mid-sized modern l-shaped utility room in Minneapolis with an undermount sink, flat-panel cabinets, grey cabinets, granite benchtops, beige walls, laminate floors, a stacked washer and dryer and multi-coloured floor.
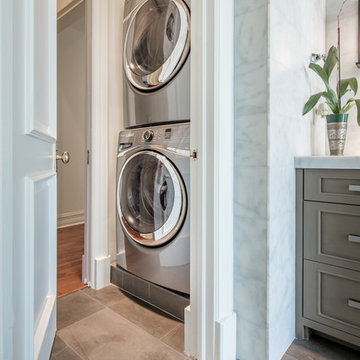
To add a secondary laundry room upstairs near the bedrooms, we converted his toilet room into this compact, utilitarian space accessed from both his bath and the upstairs hall.
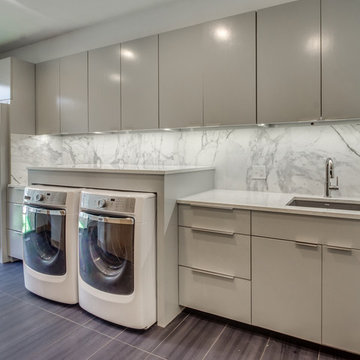
FLOW PHOTOGRAPHY
Inspiration for a large modern single-wall utility room in Oklahoma City with an undermount sink, flat-panel cabinets, grey cabinets, marble benchtops, grey walls, laminate floors, a side-by-side washer and dryer and brown floor.
Inspiration for a large modern single-wall utility room in Oklahoma City with an undermount sink, flat-panel cabinets, grey cabinets, marble benchtops, grey walls, laminate floors, a side-by-side washer and dryer and brown floor.
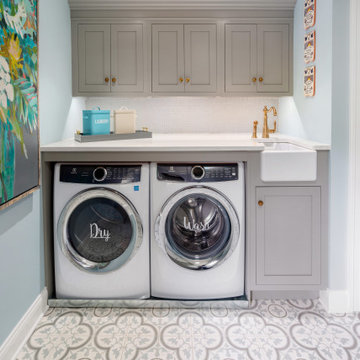
This is an example of a large dedicated laundry room in Philadelphia with grey cabinets, blue walls, a side-by-side washer and dryer, multi-coloured floor and white benchtop.

Laundry room with folding counter, sink and stackable washer/dryer. Two drawers pull out for laundry hampers. Storage availalbe in wall cabinets.
This is an example of a small transitional galley dedicated laundry room in Boston with an undermount sink, shaker cabinets, grey cabinets, quartz benchtops, grey splashback, engineered quartz splashback, beige walls, dark hardwood floors, a stacked washer and dryer, grey floor and grey benchtop.
This is an example of a small transitional galley dedicated laundry room in Boston with an undermount sink, shaker cabinets, grey cabinets, quartz benchtops, grey splashback, engineered quartz splashback, beige walls, dark hardwood floors, a stacked washer and dryer, grey floor and grey benchtop.
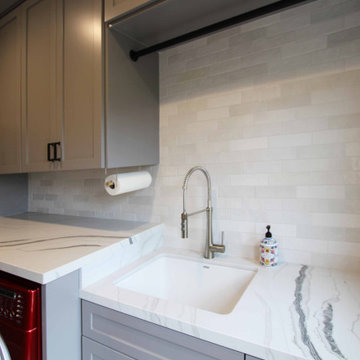
This is an example of a mid-sized transitional galley dedicated laundry room in Other with an undermount sink, shaker cabinets, grey cabinets, quartz benchtops, white splashback, ceramic splashback, white walls, porcelain floors, a side-by-side washer and dryer, black floor and white benchtop.
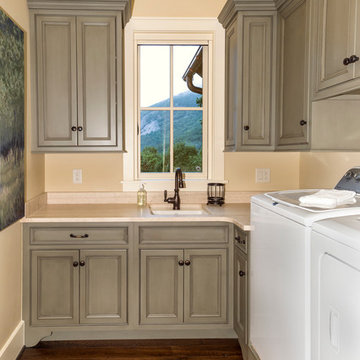
Tim Schlabach Photography, Foothills Fotoworks
This is an example of a mid-sized transitional l-shaped dedicated laundry room in Charlotte with an undermount sink, recessed-panel cabinets, granite benchtops, beige walls, medium hardwood floors, a side-by-side washer and dryer and grey cabinets.
This is an example of a mid-sized transitional l-shaped dedicated laundry room in Charlotte with an undermount sink, recessed-panel cabinets, granite benchtops, beige walls, medium hardwood floors, a side-by-side washer and dryer and grey cabinets.
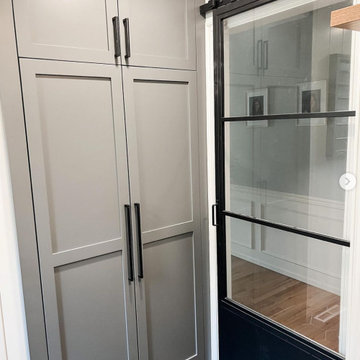
Inspiration for a small country utility room in Seattle with recessed-panel cabinets, grey cabinets, white walls, ceramic floors, grey floor and planked wall panelling.
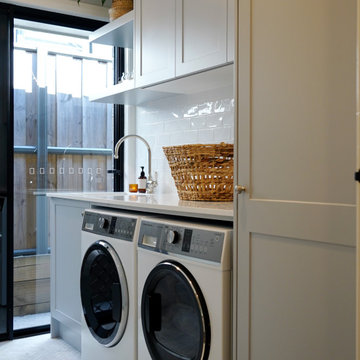
HAMPTONS HAZE
- Custom designed and manufactured cabinetry, featuring two open shelves
- Grey 'shaker' profile doors in satin polyurethane
- 20mm thick benchtop
- Brushed nickel hardware
- Blum hardware
Sheree Bounassif, Kitchens by Emanuel
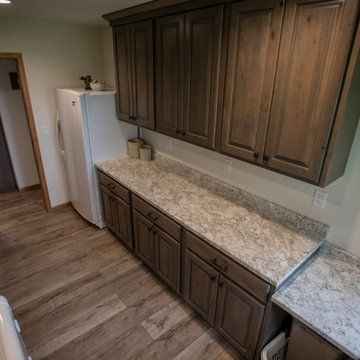
Huge laundry room with countertop for folding, desk area, and space for plenty of storage!
Large country galley dedicated laundry room in Cedar Rapids with grey cabinets, laminate benchtops, vinyl floors, a side-by-side washer and dryer and grey floor.
Large country galley dedicated laundry room in Cedar Rapids with grey cabinets, laminate benchtops, vinyl floors, a side-by-side washer and dryer and grey floor.
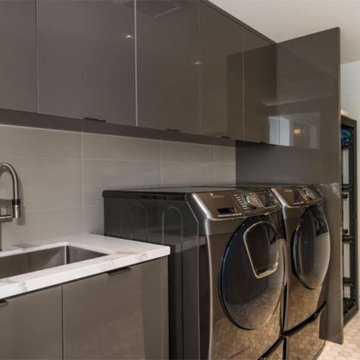
Design ideas for a mid-sized contemporary single-wall dedicated laundry room in Boston with an undermount sink, flat-panel cabinets, grey cabinets, marble benchtops, white walls, ceramic floors and a side-by-side washer and dryer.

Design ideas for a large contemporary dedicated laundry room in Atlanta with a farmhouse sink, flat-panel cabinets, grey cabinets, granite benchtops, beige splashback, shiplap splashback, beige walls, terra-cotta floors, a side-by-side washer and dryer, black benchtop, timber and planked wall panelling.
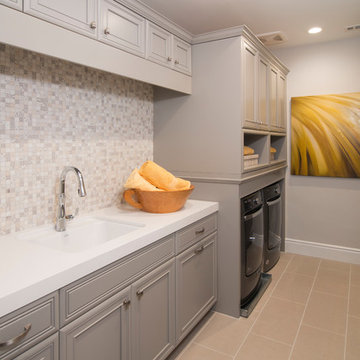
Laundry Room: Material – Painted Maple; Finish – Cape May Cobblestone; Door Style – Custom; Cabinet Construction – Frameless
Traditional laundry room in San Francisco with recessed-panel cabinets and grey cabinets.
Traditional laundry room in San Francisco with recessed-panel cabinets and grey cabinets.
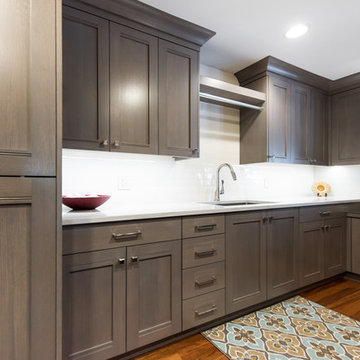
Large transitional l-shaped utility room in Salt Lake City with recessed-panel cabinets, grey cabinets and a stacked washer and dryer.
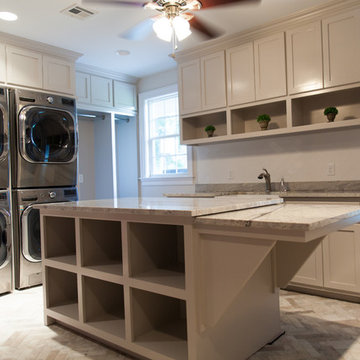
Weimer Gros Flore, LLC
Architecture & Interior Design
ADAPT Media, LLC
Photography
Photo of a large transitional dedicated laundry room in New Orleans with a farmhouse sink, shaker cabinets, grey cabinets, granite benchtops, white walls, porcelain floors and a stacked washer and dryer.
Photo of a large transitional dedicated laundry room in New Orleans with a farmhouse sink, shaker cabinets, grey cabinets, granite benchtops, white walls, porcelain floors and a stacked washer and dryer.
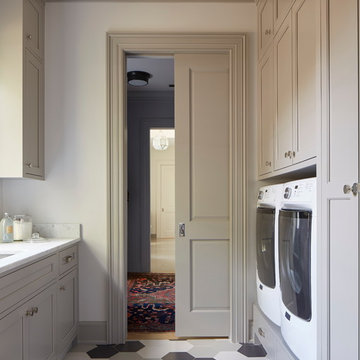
Inspiration for a mid-sized galley dedicated laundry room in Jacksonville with an undermount sink, grey cabinets, marble benchtops, grey walls, porcelain floors, a side-by-side washer and dryer and recessed-panel cabinets.
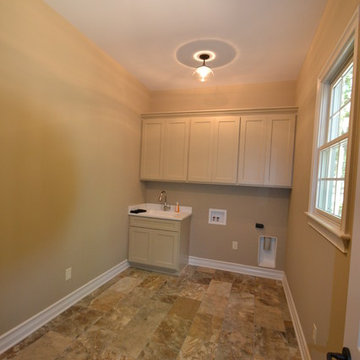
Huge Laundry Room wiht lots of prep space to meet anyone's needs by Hearth & Stone Builders LLC
Inspiration for a large contemporary l-shaped dedicated laundry room in Indianapolis with a drop-in sink, shaker cabinets, grey cabinets, quartz benchtops, grey walls, porcelain floors and a side-by-side washer and dryer.
Inspiration for a large contemporary l-shaped dedicated laundry room in Indianapolis with a drop-in sink, shaker cabinets, grey cabinets, quartz benchtops, grey walls, porcelain floors and a side-by-side washer and dryer.
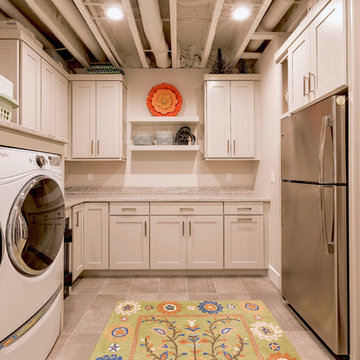
A lovely basement laundry room with a small kitchenette combines two of the most popular rooms in a home. The location allows for separation from the rest of the home and in elegant style: exposed ceilings, custom cabinetry, and ample space for making laundry a fun activity. Photo credit: Sean Carter Photography.
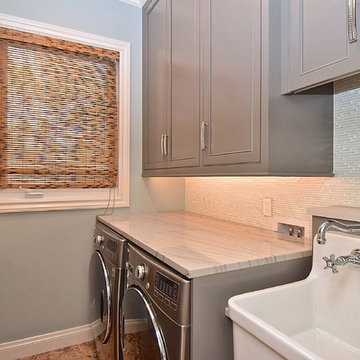
This home was built by the client in 2000. Mom decided it's time for an elegant and functional update since the kids are now teens, with the eldest in college. The marble flooring is throughout all of the home so that was the palette that needed to coordinate with all the new materials and furnishings.
It's always fun when a client wants to make their laundry room a special place. The homeowner wanted a laundry room as beautiful as her kitchen with lots of folding counter space. We also included a kitty cutout for the litter box to both conceal it and keep out the pups. There is also a pull out trash, plenty of organized storage space, a hidden clothes rod and a charming farm sink. Glass tile was placed on the backsplash above the marble tops for added glamor.
The cabinetry is painted Gauntlet Gray by Sherwin Williams.
design and layout by Missi Bart, Renaissance Design Studio.
photography of finished spaces by Rick Ambrose, iSeeHomes
Brown Laundry Room Design Ideas with Grey Cabinets
4