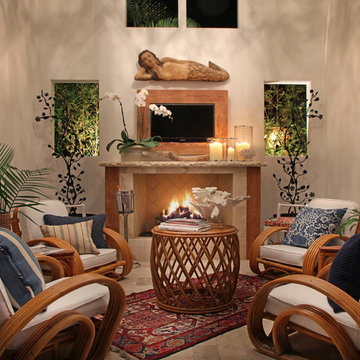All Fireplaces Brown Living Room Design Photos
Refine by:
Budget
Sort by:Popular Today
201 - 220 of 62,544 photos
Item 1 of 3
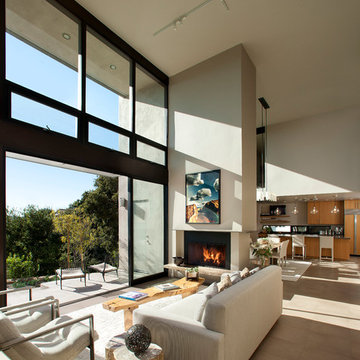
The Tice Residences replace a run-down and aging duplex with two separate, modern, Santa Barbara homes. Although the unique creek-side site (which the client’s original home looked toward across a small ravine) proposed significant challenges, the clients were certain they wanted to live on the lush “Riviera” hillside.
The challenges presented were ultimately overcome through a thorough and careful study of site conditions. With an extremely efficient use of space and strategic placement of windows and decks, privacy is maintained while affording expansive views from each home to the creek, downtown Santa Barbara and Pacific Ocean beyond. Both homes appear to have far more openness than their compact lots afford.
The solution strikes a balance between enclosure and openness. Walls and landscape elements divide and protect two private domains, and are in turn, carefully penetrated to reveal views.
Both homes are variations on one consistent theme: elegant composition of contemporary, “warm” materials; strong roof planes punctuated by vertical masses; and floating decks. The project forms an intimate connection with its setting by using site-excavated stone, terracing landscape planters with native plantings, and utilizing the shade provided by its ancient Riviera Oak trees.
2012 AIA Santa Barbara Chapter Merit Award
Jim Bartsch Photography
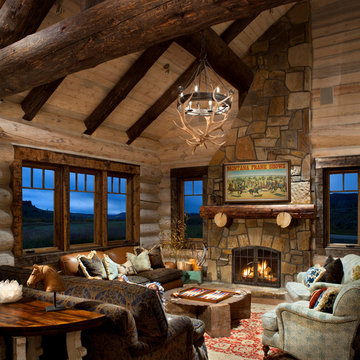
Sited on 35- acres, this rustic cabin was laid out to accommodate the client’s wish for a simple home comprised of 3 connected building forms. The primary form, which includes the entertainment, kitchen, and dining room areas, is built from beetle kill pine harvested on site. The other two forms are sited to take full advantage of spectacular views while providing separation of living and garage spaces. LEED Silver certified.
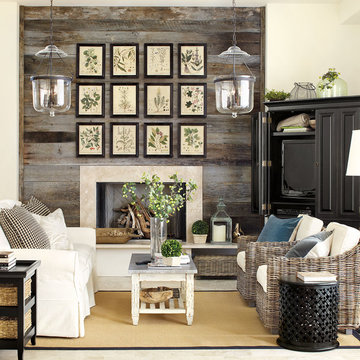
Ballard Designs
Eclectic formal enclosed living room in Atlanta with grey walls, a standard fireplace and a corner tv.
Eclectic formal enclosed living room in Atlanta with grey walls, a standard fireplace and a corner tv.
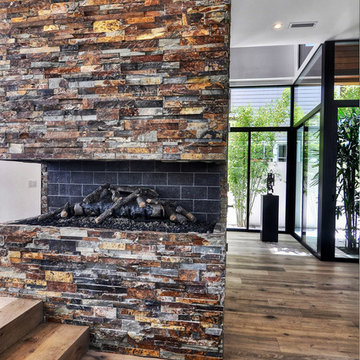
The Bowman Group
This is an example of a large contemporary open concept living room in Orange County with medium hardwood floors, a stone fireplace surround, a ribbon fireplace and white walls.
This is an example of a large contemporary open concept living room in Orange County with medium hardwood floors, a stone fireplace surround, a ribbon fireplace and white walls.
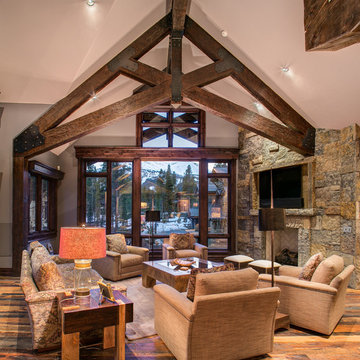
Tim Sabo and Suzanne Allen Sabo designed Allen-Guerra Architecture www.allen-guerra.com Marie-Dominique Verdier, photographer
Photo of a country open concept living room in Denver with dark hardwood floors, a standard fireplace, a stone fireplace surround and a wall-mounted tv.
Photo of a country open concept living room in Denver with dark hardwood floors, a standard fireplace, a stone fireplace surround and a wall-mounted tv.
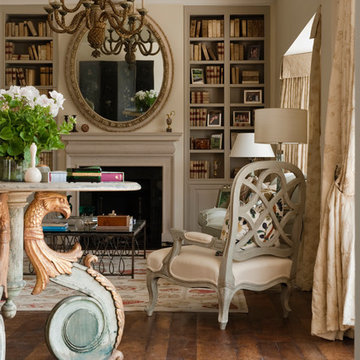
Eclectic living room in Other with beige walls, medium hardwood floors and a standard fireplace.
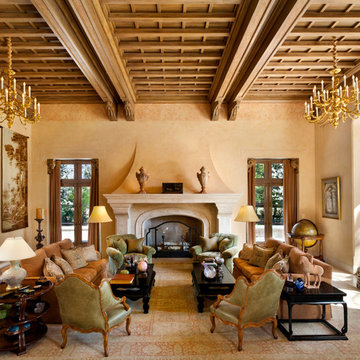
An imposing heritage oak and fountain frame a strong central axis leading from the motor court to the front door, through a grand stair hall into the public spaces of this Italianate home designed for entertaining, out to the gardens and finally terminating at the pool and semi-circular columned cabana. Gracious terraces and formal interiors characterize this stately home.
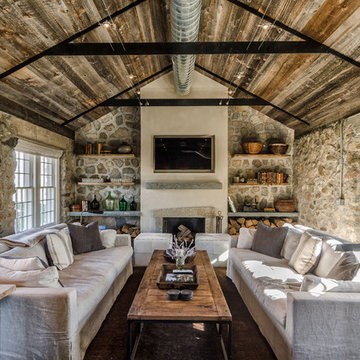
Jim Furhmann
Mid-sized country living room in New York with a standard fireplace and a wall-mounted tv.
Mid-sized country living room in New York with a standard fireplace and a wall-mounted tv.
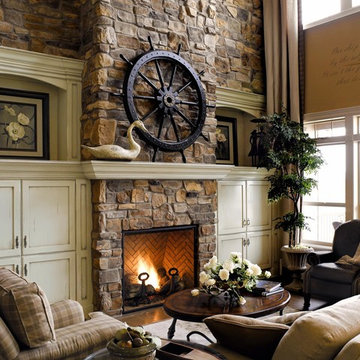
Inspiration for a beach style living room in San Diego with beige walls, a standard fireplace, a stone fireplace surround and no tv.
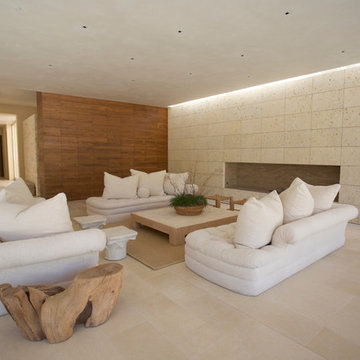
The living room opens onto the backyard patio.
Contemporary formal open concept living room in San Francisco with a ribbon fireplace, a stone fireplace surround and no tv.
Contemporary formal open concept living room in San Francisco with a ribbon fireplace, a stone fireplace surround and no tv.
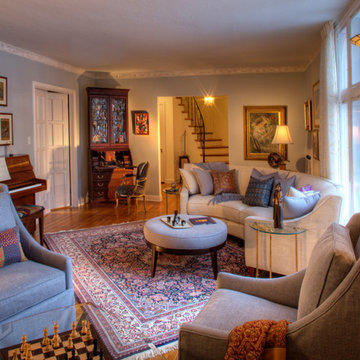
Dan Morgan, Straight Shooter
Design ideas for a mid-sized eclectic living room in Cleveland with grey walls, medium hardwood floors, a standard fireplace and a stone fireplace surround.
Design ideas for a mid-sized eclectic living room in Cleveland with grey walls, medium hardwood floors, a standard fireplace and a stone fireplace surround.
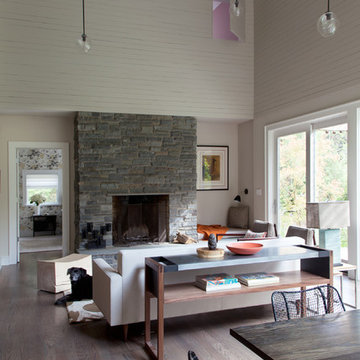
Photographs © Rachael L. Stollar
Inspiration for a mid-sized contemporary open concept living room in New York with a standard fireplace, a stone fireplace surround, beige walls, medium hardwood floors and brown floor.
Inspiration for a mid-sized contemporary open concept living room in New York with a standard fireplace, a stone fireplace surround, beige walls, medium hardwood floors and brown floor.
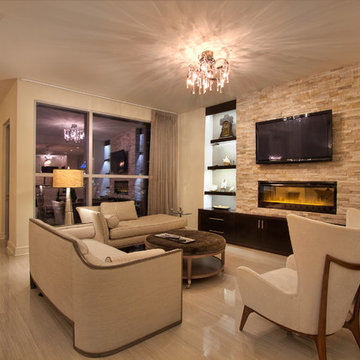
This is an example of a mid-sized modern open concept living room in Miami with white walls, porcelain floors, a ribbon fireplace, a tile fireplace surround, a wall-mounted tv and grey floor.
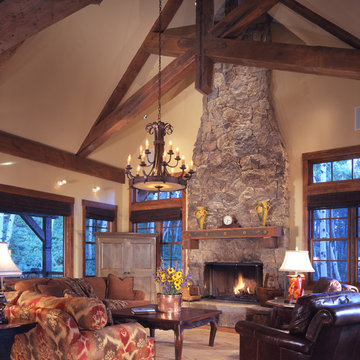
James Ray Spahn
This is an example of a country living room in Denver with beige walls, a standard fireplace, a stone fireplace surround and no tv.
This is an example of a country living room in Denver with beige walls, a standard fireplace, a stone fireplace surround and no tv.
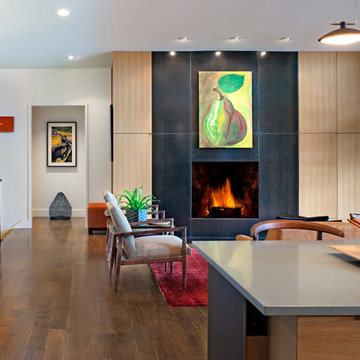
Photo by David Dietrich.
Carolina Home & Garden Magazine, Summer 2017
Inspiration for a large contemporary open concept living room in Charlotte with a standard fireplace, dark hardwood floors, a wood fireplace surround, beige walls and brown floor.
Inspiration for a large contemporary open concept living room in Charlotte with a standard fireplace, dark hardwood floors, a wood fireplace surround, beige walls and brown floor.
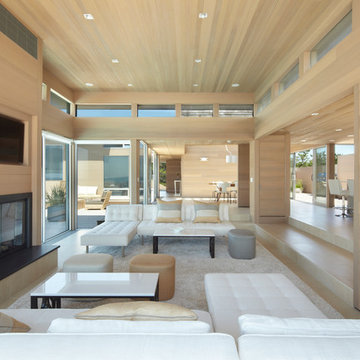
photo credit: www.mikikokikuyama.com
Photo of a large beach style open concept living room in New York with beige walls, a standard fireplace, a built-in media wall, porcelain floors, a wood fireplace surround and beige floor.
Photo of a large beach style open concept living room in New York with beige walls, a standard fireplace, a built-in media wall, porcelain floors, a wood fireplace surround and beige floor.
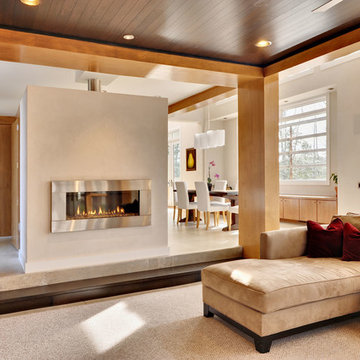
The Living Room. The Budha to the left in the photo is the spiritual center of the home.
David Quillin, Echelon Homes
Large contemporary open concept living room in DC Metro with a ribbon fireplace, white walls, travertine floors, a metal fireplace surround, no tv and beige floor.
Large contemporary open concept living room in DC Metro with a ribbon fireplace, white walls, travertine floors, a metal fireplace surround, no tv and beige floor.
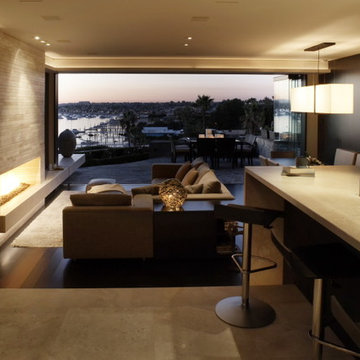
Interiors by Aria Design, Inc. www.ariades.com
Design ideas for a contemporary living room in Orange County with a ribbon fireplace, a tile fireplace surround and dark hardwood floors.
Design ideas for a contemporary living room in Orange County with a ribbon fireplace, a tile fireplace surround and dark hardwood floors.
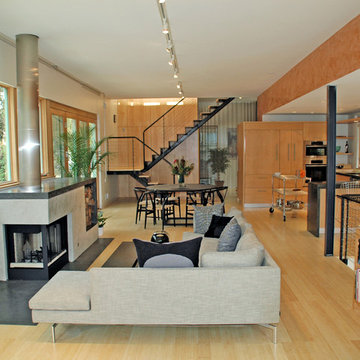
Eric Fisher
Design ideas for a mid-sized contemporary open concept living room in Other with a two-sided fireplace, white walls, light hardwood floors and a plaster fireplace surround.
Design ideas for a mid-sized contemporary open concept living room in Other with a two-sided fireplace, white walls, light hardwood floors and a plaster fireplace surround.
All Fireplaces Brown Living Room Design Photos
11
