All Fireplaces Brown Living Room Design Photos
Refine by:
Budget
Sort by:Popular Today
141 - 160 of 62,499 photos
Item 1 of 3
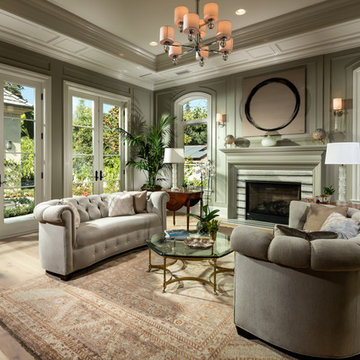
David Guettler Photo
Traditional formal living room in Los Angeles with green walls, medium hardwood floors, a standard fireplace and no tv.
Traditional formal living room in Los Angeles with green walls, medium hardwood floors, a standard fireplace and no tv.
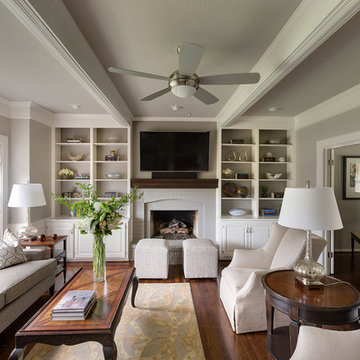
Shawnee homeowners contacted Arlene Ladegaard of Design Connection, Inc. to update their family room which featured all golden oak cabinetry and trim. The furnishings represented the mid-century with well-worn furniture and outdated colors.
The homeowners treasured a few wood pieces that they had artfully chosen for their interest. They wanted to keep these and incorporate them into the new look. These pieces anchored the selection of the new furniture and the design of the remodeled family room.
Because the family room was part of a first floor remodel and the space flowed from one room to the next, the colors in each room needed to blend together. The paint colors tied the rooms together seamlessly. The wood trim was sprayed white and the walls painted a warm soothing gray. The fireplace was painted a darker gray.
A floor plan was created for all the furnishings to meet the homeowners’ preference for comfortable chairs that would focus on the fireplace and television. The design team placed the TV above the mantel for easy viewing from all angles of the room. The team also chose upholstered pieces for their comfort and well-wearing fabrics while ensuring that the older traditional pieces mingled well with the contemporary lamps and new end tables. An area rug anchored the room and gold and warm gray tones add richness and warmth to the new color scheme.
Hunter Douglas wood blinds finished in white to blend with the trim color completed the remodel of this beautiful and updated transitional room.
Design Connection Inc. of Overland Park provided space planning, remodeling, painting, furniture, area rugs, accessories, project management and paint and stain colors.
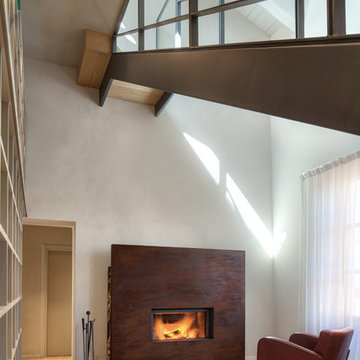
Large modern open concept living room in Turin with white walls, light hardwood floors, a ribbon fireplace and a metal fireplace surround.
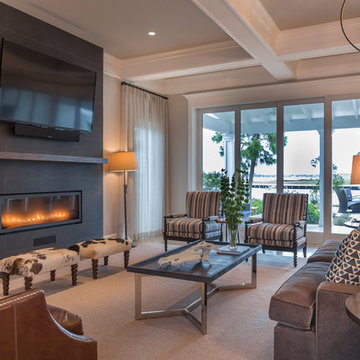
This 5 BR, 5.5 BA residence was conceived, built and decorated within six months. Designed for use by multiple parties during simultaneous vacations and/or golf retreats, it offers five master suites, all with king-size beds, plus double vanities in private baths. Fabrics used are highly durable, like indoor/outdoor fabrics and leather. Sliding glass doors in the primary gathering area stay open when the weather allows.
A Bonisolli Photography
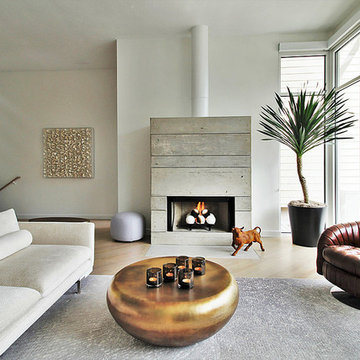
Modern living room enjoys city views from a space anchored by concrete fireplace surround. Low extra deep sectional faces grouping of leather swivels and large sculptural brass coffee table. Ceramic spheres in firebox are a wonderful alternative to glass pebbles. More images on our website: http://www.romero-obeji-interiordesign.com
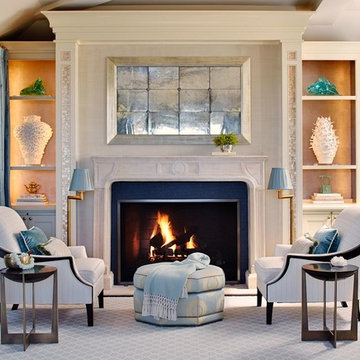
Inspiration for a small transitional formal living room in New York with a standard fireplace and no tv.
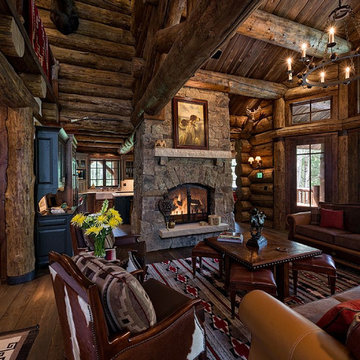
Mid-sized country formal open concept living room in Denver with brown walls, light hardwood floors, a standard fireplace, a stone fireplace surround and no tv.
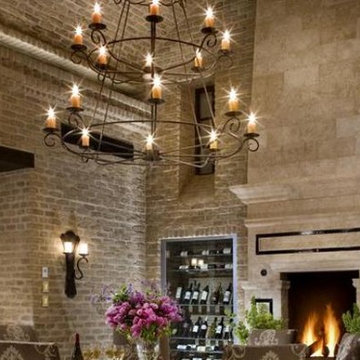
Large country formal open concept living room in St Louis with brown walls, a standard fireplace, a stone fireplace surround and no tv.
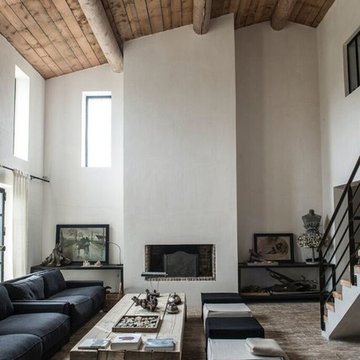
Design ideas for a large contemporary formal open concept living room in Paris with white walls, a standard fireplace, a plaster fireplace surround and no tv.
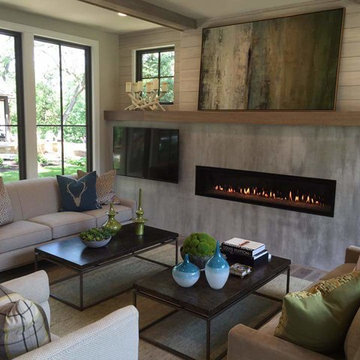
This new home with refined architecture has a timeless and fresh design. The main level greatroom features a massive 60' linear fireplace. The 17' x 6' clean concrete surround has a long, narrow gas fireplace set into the Granicrete concrete. The wall was hand-troweled with virtually no irregularities to give it a smooth finish. The custom coloring has soft whites and grays that don't distract from the contemporary living area.
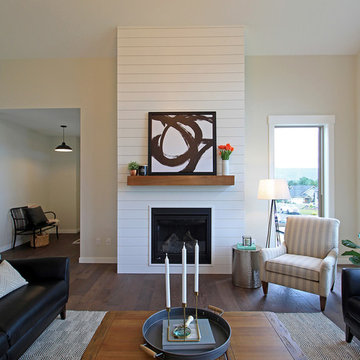
Wide open living room with lots of natural light. Features a 'shiplap' fireplace surround that goes floor to ceiling.
Photo of a large country open concept living room in Seattle with grey walls, dark hardwood floors, a standard fireplace and a wood fireplace surround.
Photo of a large country open concept living room in Seattle with grey walls, dark hardwood floors, a standard fireplace and a wood fireplace surround.
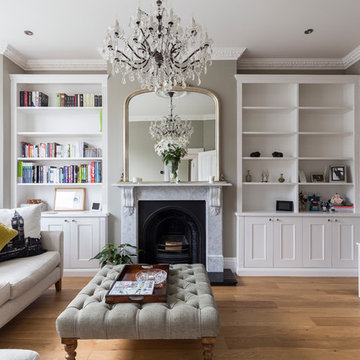
Chris Snook
Design ideas for a mid-sized transitional formal enclosed living room in London with beige walls, a standard fireplace and a freestanding tv.
Design ideas for a mid-sized transitional formal enclosed living room in London with beige walls, a standard fireplace and a freestanding tv.
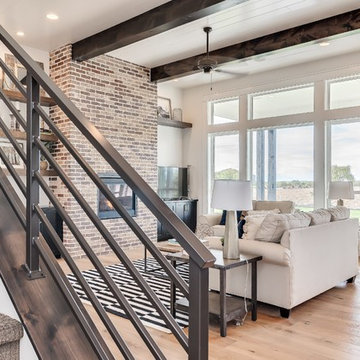
This great room is filled with natural light thanks to the expansive windows and tall ceilings. Gorgeous beams and tongue/groove ceilings provide the perfect backdrop for the modern farmhouse esthetic. The horizontal stairway leading to the second level adds a slightly industrial touch to keep things fresh and modern, and compliments the updated gourmet kitchen. Floating built-in shelving allows the owners to personalize the space, while not detracting from the massive floor to ceiling brick fireplace that anchors the room.
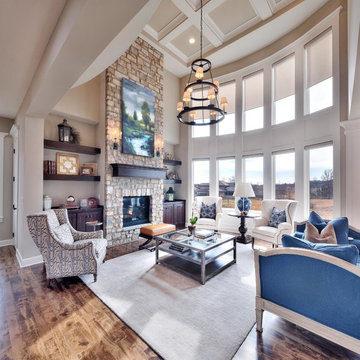
Inspiration for a large transitional formal open concept living room in Kansas City with beige walls, medium hardwood floors, a standard fireplace and a stone fireplace surround.
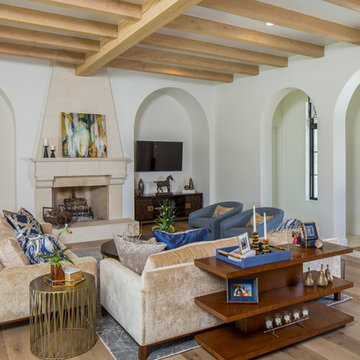
This is an example of a large contemporary formal enclosed living room in Austin with white walls, light hardwood floors, a standard fireplace, a tile fireplace surround and no tv.
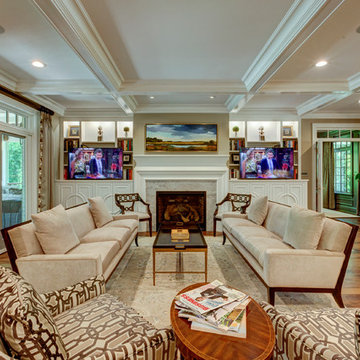
New View Photograghy
Design ideas for an expansive traditional formal open concept living room in Raleigh with grey walls, dark hardwood floors, a standard fireplace, a stone fireplace surround and a concealed tv.
Design ideas for an expansive traditional formal open concept living room in Raleigh with grey walls, dark hardwood floors, a standard fireplace, a stone fireplace surround and a concealed tv.
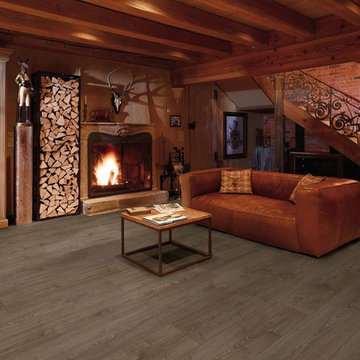
Inspiration for a mid-sized country enclosed living room in San Francisco with red walls, laminate floors, a standard fireplace, a wood fireplace surround and no tv.

Mid Century Modern Renovation - nestled in the heart of Arapahoe Acres. This home was purchased as a foreclosure and needed a complete renovation. To complete the renovation - new floors, walls, ceiling, windows, doors, electrical, plumbing and heating system were redone or replaced. The kitchen and bathroom also underwent a complete renovation - as well as the home exterior and landscaping. Many of the original details of the home had not been preserved so Kimberly Demmy Design worked to restore what was intact and carefully selected other details that would honor the mid century roots of the home. Published in Atomic Ranch - Fall 2015 - Keeping It Small.
Daniel O'Connor Photography
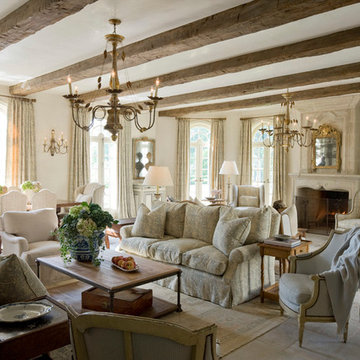
Terry Vine Photography
Large formal open concept living room in Houston with beige walls, a standard fireplace, slate floors, a stone fireplace surround and no tv.
Large formal open concept living room in Houston with beige walls, a standard fireplace, slate floors, a stone fireplace surround and no tv.
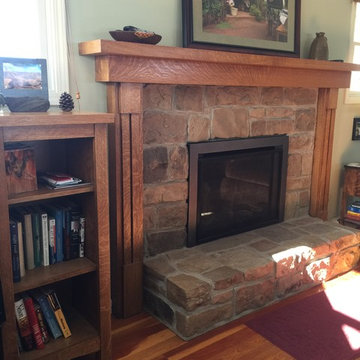
This is an example of an arts and crafts living room in Other with green walls, medium hardwood floors, a standard fireplace and a stone fireplace surround.
All Fireplaces Brown Living Room Design Photos
8