All Fireplaces Brown Living Room Design Photos
Refine by:
Budget
Sort by:Popular Today
101 - 120 of 62,507 photos
Item 1 of 3
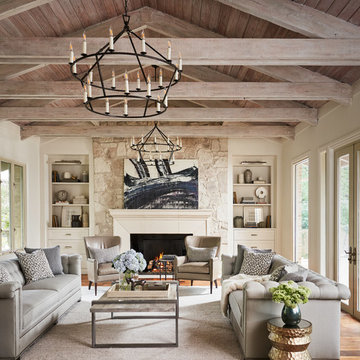
Casual comfortable family living is the heart of this home! Organization is the name of the game in this fast paced yet loving family! Between school, sports, and work everyone needs to hustle, but this casual comfortable family room encourages family gatherings and relaxation! Photography: Stephen Karlisch
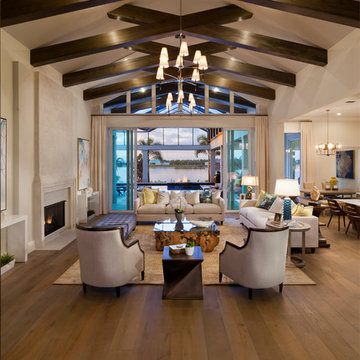
Visit The Korina 14803 Como Circle or call 941 907.8131 for additional information.
3 bedrooms | 4.5 baths | 3 car garage | 4,536 SF
The Korina is John Cannon’s new model home that is inspired by a transitional West Indies style with a contemporary influence. From the cathedral ceilings with custom stained scissor beams in the great room with neighboring pristine white on white main kitchen and chef-grade prep kitchen beyond, to the luxurious spa-like dual master bathrooms, the aesthetics of this home are the epitome of timeless elegance. Every detail is geared toward creating an upscale retreat from the hectic pace of day-to-day life. A neutral backdrop and an abundance of natural light, paired with vibrant accents of yellow, blues, greens and mixed metals shine throughout the home.
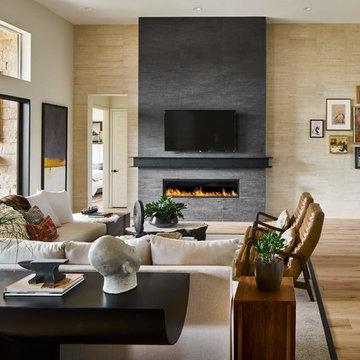
Inspiration for a contemporary open concept living room in Denver with beige walls, light hardwood floors, a ribbon fireplace, a tile fireplace surround, a wall-mounted tv and beige floor.
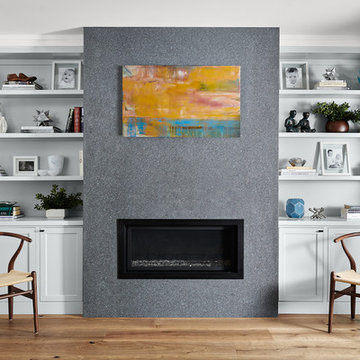
Built-in cabinetry in this living room provides storage and display options on either side of the granite clad fireplace.
Photo: Jean Bai / Konstrukt Photo
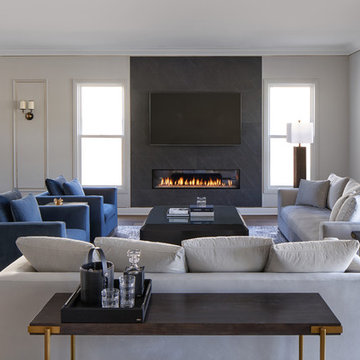
This contemporary transitional great family living room has a cozy lived-in look, but still looks crisp with fine custom made contemporary furniture made of kiln-dried Alder wood from sustainably harvested forests and hard solid maple wood with premium finishes and upholstery treatments. Stone textured fireplace wall makes a bold sleek statement in the space.
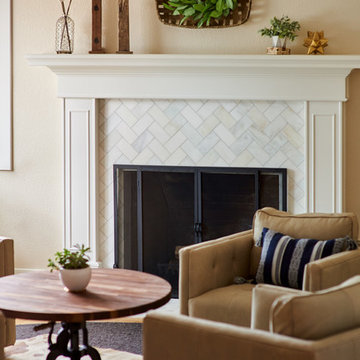
Photo of a mid-sized transitional formal open concept living room in Denver with beige walls, light hardwood floors, a standard fireplace, a tile fireplace surround, no tv and brown floor.
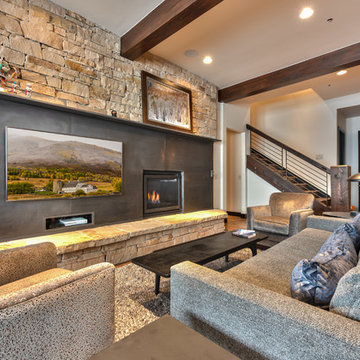
Bret Osswald Photography
Design ideas for a country living room in Salt Lake City with white walls, medium hardwood floors, a standard fireplace, a metal fireplace surround and brown floor.
Design ideas for a country living room in Salt Lake City with white walls, medium hardwood floors, a standard fireplace, a metal fireplace surround and brown floor.
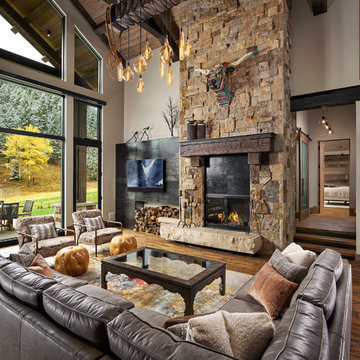
Large country open concept living room in Denver with white walls, medium hardwood floors, a standard fireplace, a stone fireplace surround, a wall-mounted tv and brown floor.
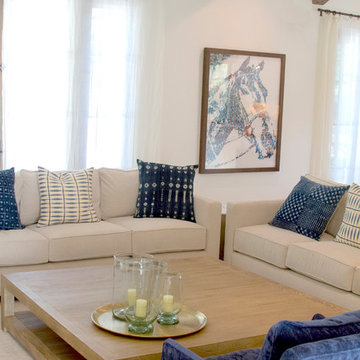
Photo of a large contemporary formal open concept living room in Phoenix with white walls, porcelain floors, a standard fireplace, a plaster fireplace surround, no tv and beige floor.
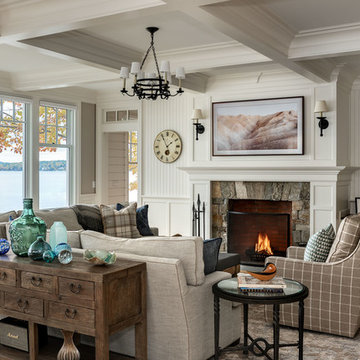
Architectrure by TMS Architects
Rob Karosis Photography
This is an example of a beach style formal living room in Boston with white walls, light hardwood floors, a standard fireplace, a stone fireplace surround and no tv.
This is an example of a beach style formal living room in Boston with white walls, light hardwood floors, a standard fireplace, a stone fireplace surround and no tv.
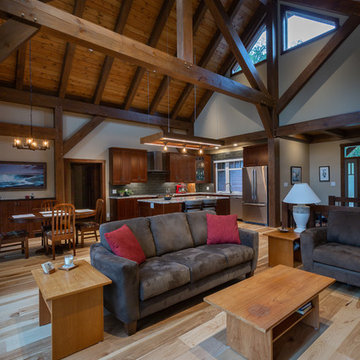
I love the 2 tone look of the timbers against the tongue and groove decking. It really helps make the timbers stand out and not get lost in the ceiling.
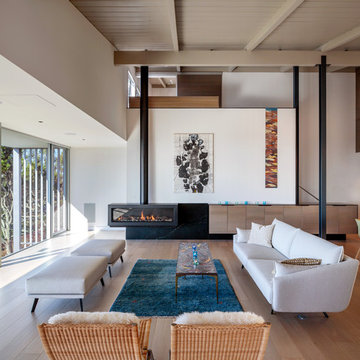
Cecily Young, AIA; Moore Ruble Yudell Architects
Photos courtesy of Colins Lozada, with MRY Architects
Design ideas for a large midcentury formal open concept living room in San Francisco with white walls, light hardwood floors, a hanging fireplace and no tv.
Design ideas for a large midcentury formal open concept living room in San Francisco with white walls, light hardwood floors, a hanging fireplace and no tv.
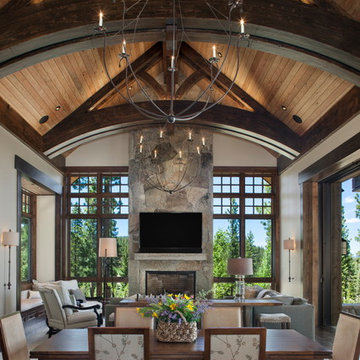
Design ideas for a large arts and crafts open concept living room in Sacramento with beige walls, dark hardwood floors, a standard fireplace, a stone fireplace surround and a wall-mounted tv.
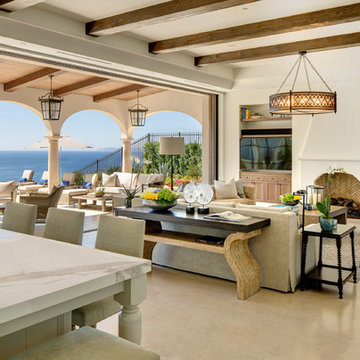
Inspiration for a mediterranean open concept living room in Orange County with white walls, a standard fireplace and beige floor.
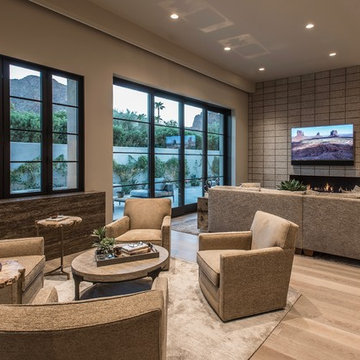
Expansive contemporary open concept living room in Phoenix with beige walls, medium hardwood floors, a two-sided fireplace, a brick fireplace surround, a wall-mounted tv and beige floor.
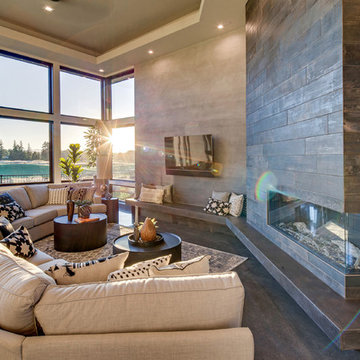
Stephen Fiddes
Inspiration for a large contemporary formal open concept living room in Portland with multi-coloured walls, concrete floors, a corner fireplace, a tile fireplace surround, a wall-mounted tv and grey floor.
Inspiration for a large contemporary formal open concept living room in Portland with multi-coloured walls, concrete floors, a corner fireplace, a tile fireplace surround, a wall-mounted tv and grey floor.
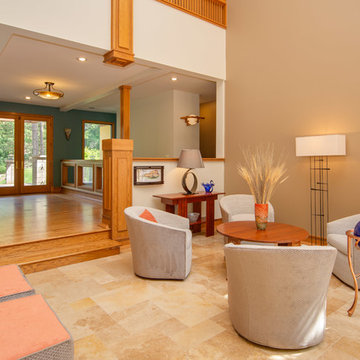
This family arrived in Kalamazoo to join an elite group of doctors starting the Western Michigan University School of Medicine. They fell in love with a beautiful Frank Lloyd Wright inspired home that needed a few updates to fit their lifestyle.
The living room's focal point was an existing custom two-story water feature. New Kellex furniture creates two seating areas with flexibility for entertaining guests. Several pieces of original art and custom furniture were purchased at Good Goods in Saugatuck, Michigan. New paint colors throughout the house complement the art and rich woodwork.
Photographer: Casey Spring
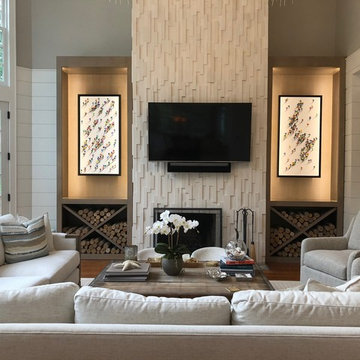
This is an example of a transitional living room in New York with grey walls, medium hardwood floors, a standard fireplace, a wall-mounted tv and brown floor.
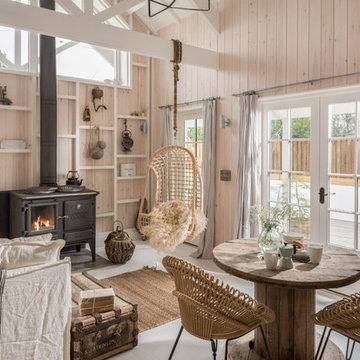
Unique Home Stays
Small country enclosed living room in Cornwall with beige walls, a wood stove and grey floor.
Small country enclosed living room in Cornwall with beige walls, a wood stove and grey floor.
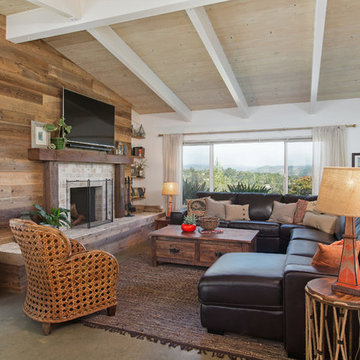
A bright and airy feel was achieved in this beautiful living room by white washing the existing ceiling decking and painting the exposed beams white. The fireplace received a facelift by cladding the outdated stone with reclaimed Driftwood planking and a solid reclaimed Douglas fir mantel by Vintage Timberworks.
All Fireplaces Brown Living Room Design Photos
6