Brown Living Room Design Photos with Coffered
Refine by:
Budget
Sort by:Popular Today
61 - 80 of 645 photos
Item 1 of 3
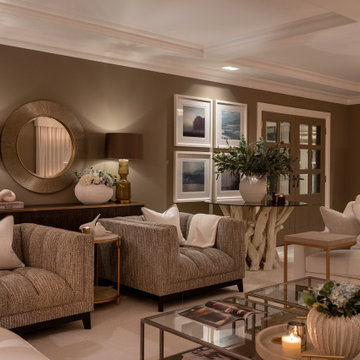
Large transitional formal enclosed living room in Surrey with carpet, a standard fireplace, a stone fireplace surround, a wall-mounted tv and coffered.
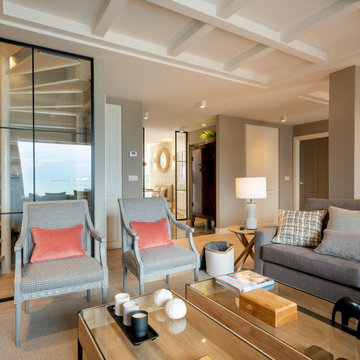
Reforma integral Sube Interiorismo www.subeinteriorismo.com
Biderbost Photo
Photo of a large transitional open concept living room in Bilbao with a library, grey walls, laminate floors, a ribbon fireplace, a metal fireplace surround, a built-in media wall, brown floor, coffered and wallpaper.
Photo of a large transitional open concept living room in Bilbao with a library, grey walls, laminate floors, a ribbon fireplace, a metal fireplace surround, a built-in media wall, brown floor, coffered and wallpaper.
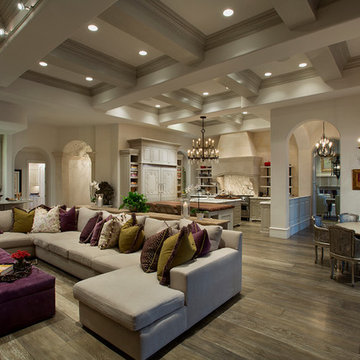
We love this custom kitchen's coffered ceilings, the double islands, dining area, custom millwork & molding, plus the living rooms wood floors and arched entryways!
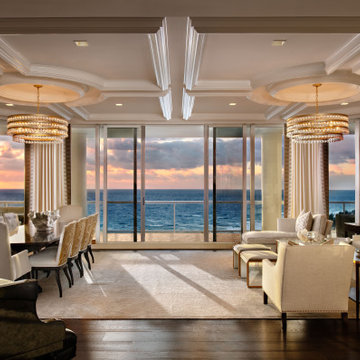
-Most of residence has glass doors, walls and windows overlooking the ocean, making ceilings the best surface for creating architectural interest
-In the renovation, we raise ceiling heights, reduce soffits and integrate drapery pockets in the crown to hide motorized translucent shades, blackout shades and drapery panels, all which help control heat gain and glare inherent in unit’s multi-directional ocean exposure (south, east and north)
-Patterns highlight the ceilings in major rooms and accent their light fixtures
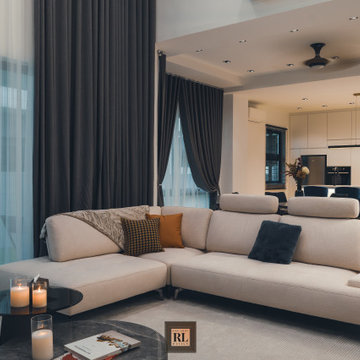
Chosen coffee table resemble the TV panel marble color tone, the only darker tone aspect to be contrary with other fundamental which mainly in bright.
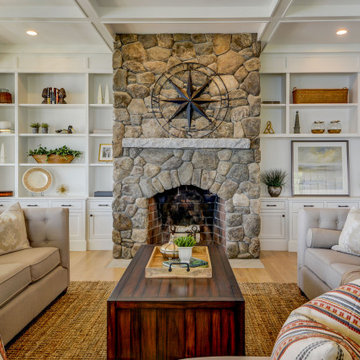
An outstanding great room, with built in display cabinets surrounding a well crafted stone fireplace.
Inspiration for a large transitional formal living room in Boston with beige walls, light hardwood floors, a standard fireplace, a stone fireplace surround, no tv, beige floor, coffered and decorative wall panelling.
Inspiration for a large transitional formal living room in Boston with beige walls, light hardwood floors, a standard fireplace, a stone fireplace surround, no tv, beige floor, coffered and decorative wall panelling.
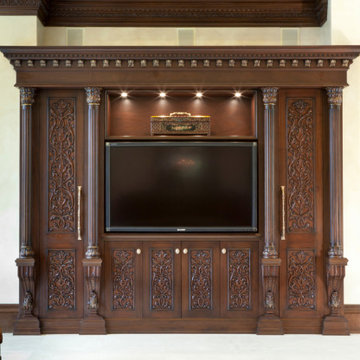
The dark mahogany stained interior elements bring a sense of uniqueness to the overall composition of the space. Adorned with rich hand carved details, the darker tones of the material itself allow for the intricate details to be highlighted even more. Using these contrasting tones to bring out the most out of each element in the space.
For more projects visit our website wlkitchenandhome.com
.
.
.
#livingroom #luxurylivingroom #livingroomideas #residentialinteriors #luxuryhomedesign #luxuryfurniture #luxuryinteriordesign #elegantfurniture #mansiondesing #tvunit #luxurytvunit #tvunitdesign #fireplace #manteldesign #woodcarving #homebar #entertainmentroom #carvedfurniture #tvcabinet #custombar #classicfurniture #cofferedceiling #woodworker #newjerseyfurniture #ornatefurniture #bardesigner #furnituredesigner #newyorkfurniture #classicdesigner

The focus wall is designed with lighted shelving and a linear electric fireplace. It includes popular shiplap behind the flat screen tv. The custom molding is the crowning touch. The mirror in the dining room was also created to reflect all the beautiful things
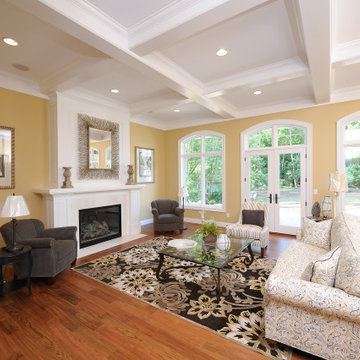
A formal living room with a coffered ceiling and arched windows
Traditional formal living room with yellow walls, medium hardwood floors, a standard fireplace, a tile fireplace surround and coffered.
Traditional formal living room with yellow walls, medium hardwood floors, a standard fireplace, a tile fireplace surround and coffered.
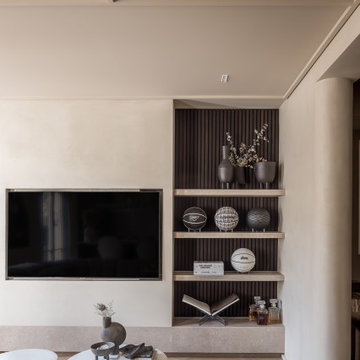
Design ideas for a mid-sized scandinavian open concept living room in Paris with a library, beige walls, light hardwood floors, no fireplace, a built-in media wall, brown floor and coffered.
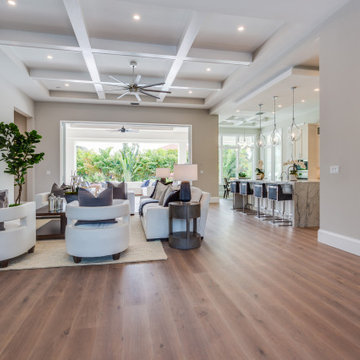
This 2-story coastal house plan features 4 bedrooms, 4 bathrooms, 2 half baths and 4 car garage spaces. Its design includes a slab foundation, concrete block exterior walls, flat roof tile and stucco finish. This house plan is 85’4″ wide, 97’4″ deep and 29’2″ high.
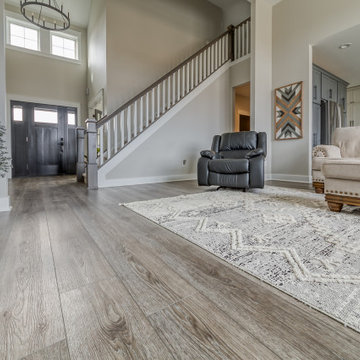
Deep tones of gently weathered grey and brown. A modern look that still respects the timelessness of natural wood.
Inspiration for a mid-sized midcentury formal open concept living room in Other with beige walls, vinyl floors, a standard fireplace, a wall-mounted tv, brown floor, coffered and planked wall panelling.
Inspiration for a mid-sized midcentury formal open concept living room in Other with beige walls, vinyl floors, a standard fireplace, a wall-mounted tv, brown floor, coffered and planked wall panelling.
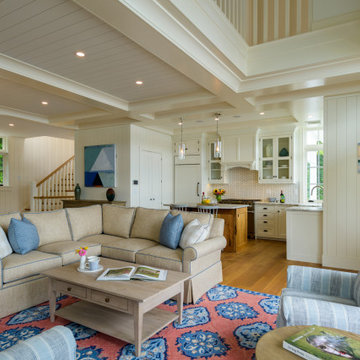
Inspiration for a beach style open concept living room in Other with white walls, medium hardwood floors, brown floor, coffered and panelled walls.

A seamless integration of the living room and kitchen through an open floor plan design, harmoniously uniting these spaces.
This is an example of a mid-sized contemporary open concept living room in Los Angeles with white walls, light hardwood floors, a standard fireplace, a concrete fireplace surround, a wall-mounted tv, beige floor, coffered and wood walls.
This is an example of a mid-sized contemporary open concept living room in Los Angeles with white walls, light hardwood floors, a standard fireplace, a concrete fireplace surround, a wall-mounted tv, beige floor, coffered and wood walls.
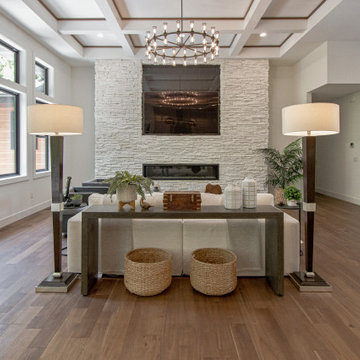
Great Room hardwood floors by Mannington, Bengal Bay in color Saffron.
Photo of a transitional formal open concept living room in Other with white walls, medium hardwood floors, a ribbon fireplace, a wall-mounted tv, brown floor and coffered.
Photo of a transitional formal open concept living room in Other with white walls, medium hardwood floors, a ribbon fireplace, a wall-mounted tv, brown floor and coffered.
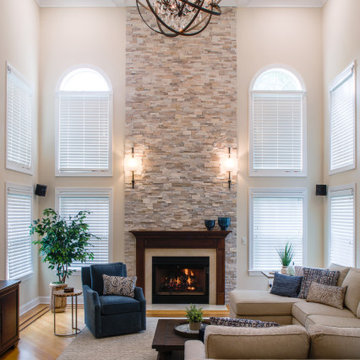
This project started with the client needing help choosing paint colors and accessories and ended up with a full fireplace makeover in their open concept living area with 24’ ceilings. The real challenge here was helping the client, who didn’t want to change the existing fireplace, see the impact of adding molding and stone all the way to the ceiling in the two-story family room.
This young family with two young kids has no time for decorating. Their style is calming and simple with rustic vibes. Rustic elegance, if you will. We achieved the final look by using performance fabrics, rustic shelving and tables, and adding a huge light fixture to adorn the two-story family room where entertaining is key. The husband was very specific about the TV placement and the design of the media console. With the chaise positioned perfectly for comfortable TV viewing and the help of a local woodworker to create the perfect custom TV console, the clients are ready to host in their beautifully designed space.
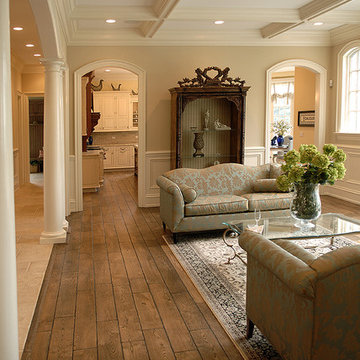
Every detail, from coffered ceilings to herringbone tiles in the fireplace, was carefully selected and crafted to evoke the feeling of an elegant French country home. Graceful arches frame the entryway to a formal sitting room with a lovely view of Lake Michigan nearby. Floor: 6-3/4” wide-plank Vintage French Oak Rustic Character Victorian Collection Tuscany edge light distressed color Provincial Satin Waterborne Poly. For more information please email us at: sales@signaturehardwoods.com
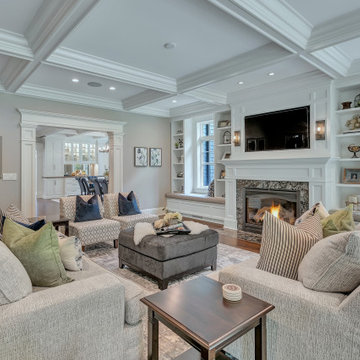
Large transitional formal enclosed living room in New York with dark hardwood floors, a standard fireplace, a stone fireplace surround, brown floor, grey walls, a wall-mounted tv and coffered.
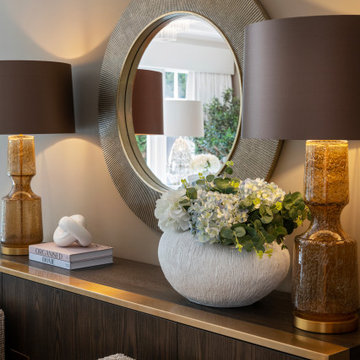
Inspiration for a large transitional formal enclosed living room in Surrey with carpet, a standard fireplace, a stone fireplace surround, a wall-mounted tv and coffered.
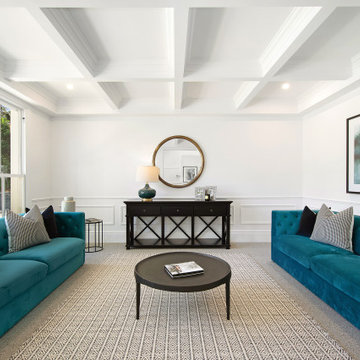
Large beach style formal open concept living room in Sydney with white walls, carpet, grey floor, coffered and decorative wall panelling.
Brown Living Room Design Photos with Coffered
4