Brown Living Room Design Photos with Red Floor
Refine by:
Budget
Sort by:Popular Today
121 - 140 of 231 photos
Item 1 of 3
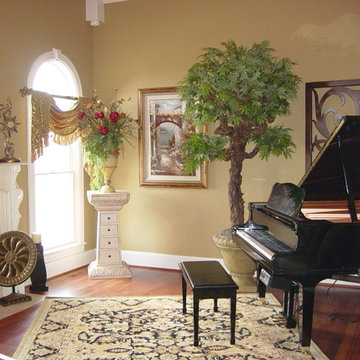
Living Room with Baby Grand and fireplace.
Design ideas for a traditional living room in Other with a music area, beige walls, medium hardwood floors, a standard fireplace, a stone fireplace surround and red floor.
Design ideas for a traditional living room in Other with a music area, beige walls, medium hardwood floors, a standard fireplace, a stone fireplace surround and red floor.
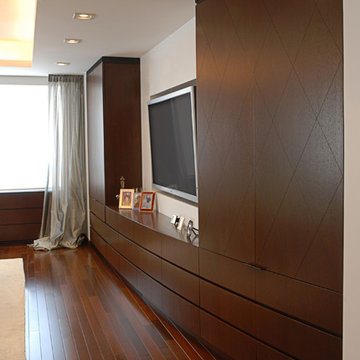
Located in The Century, Manhattan’s premiere Art Deco structure, our design approach looked to re-interpret the deco style, incorporating a more modern vocabulary, as we worked closely with our clients to assure that every detail enhanced the overall concept. The diamond detailing on the millwork is in tribute to Ruhlman, our color palate of dark millwork, cream colored walls, nickel and black scalloped detailing is deco at heart but sleekly minimal. The subdued palate is consistent throughout with a play on the scale of the finishes incorporating glass tiles, slivered marble wall finishes and slabs of onyx. Lighting is architectural but is punctuated by exquisite Baccarat and Lalique fixtures. Furniture and cabinetwork designed by our office are Wenge and Sapele Mahogany.
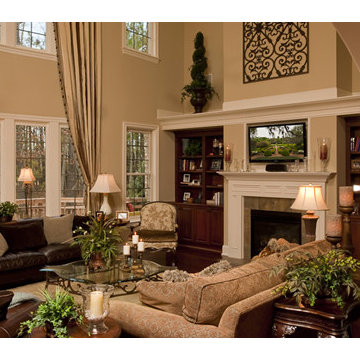
Steven Paul Whitsitt Photogaphy
Photo of a large traditional open concept living room in Raleigh with dark hardwood floors, a standard fireplace, beige walls, a stone fireplace surround and red floor.
Photo of a large traditional open concept living room in Raleigh with dark hardwood floors, a standard fireplace, beige walls, a stone fireplace surround and red floor.
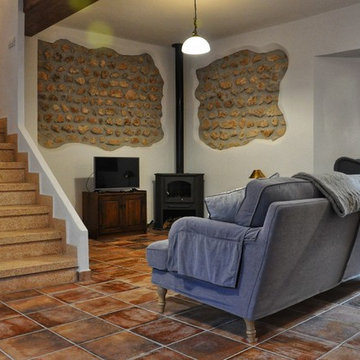
Darren Taylor
Design ideas for a mid-sized country open concept living room in Valencia with white walls, terra-cotta floors, a wood stove, a stone fireplace surround, a freestanding tv and red floor.
Design ideas for a mid-sized country open concept living room in Valencia with white walls, terra-cotta floors, a wood stove, a stone fireplace surround, a freestanding tv and red floor.
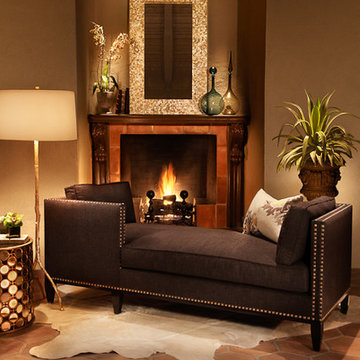
Photo Credit: Zeke Ruelas
This is an example of a mid-sized transitional formal enclosed living room in Seattle with brown walls, ceramic floors, a standard fireplace, a tile fireplace surround, no tv and red floor.
This is an example of a mid-sized transitional formal enclosed living room in Seattle with brown walls, ceramic floors, a standard fireplace, a tile fireplace surround, no tv and red floor.
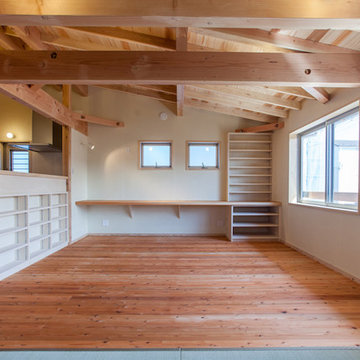
傾斜天井のリビングダイニング。
斜線規制を守りながら、視線の抜け、天井ラインの見せ方、狭く感じさせない空間デザイン。
Mid-sized country open concept living room in Tokyo Suburbs with beige walls, dark hardwood floors, no fireplace, a freestanding tv and red floor.
Mid-sized country open concept living room in Tokyo Suburbs with beige walls, dark hardwood floors, no fireplace, a freestanding tv and red floor.
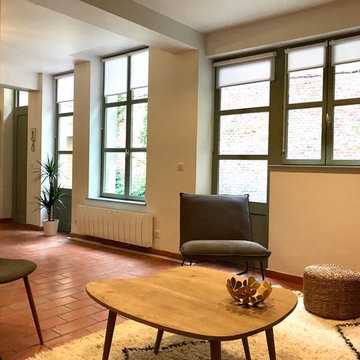
Small contemporary open concept living room in Lille with terra-cotta floors and red floor.
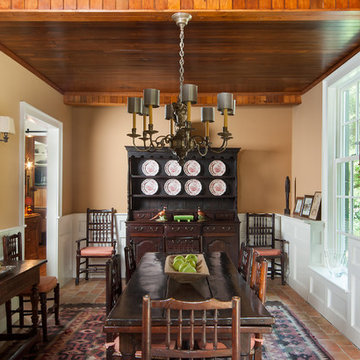
The living area of this turn of the century carriage barn was where the carriages once were parked. Saved and repaired and patched the bead board ceiling. New windows and doors and tile pavers with radiant heat were added. Door leads to second floor where grooms used to sleep over the horses below.
Aaron Thompson photographer
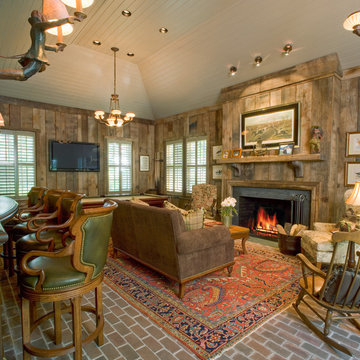
Photo of a large traditional enclosed living room in Other with brick floors, a wood fireplace surround, a home bar, brown walls, a standard fireplace, a wall-mounted tv, red floor, timber and wood walls.
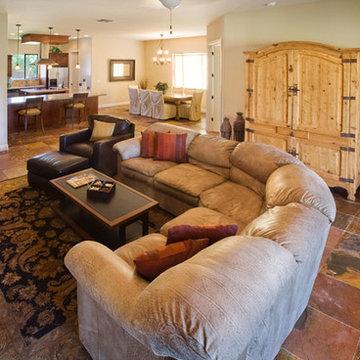
Mid-sized mediterranean formal open concept living room in Phoenix with beige walls, slate floors, no fireplace, no tv and red floor.
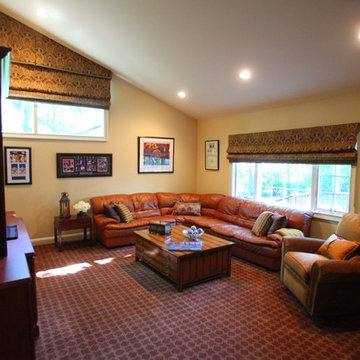
Photo of a mid-sized traditional living room in New York with beige walls, carpet, a freestanding tv and red floor.
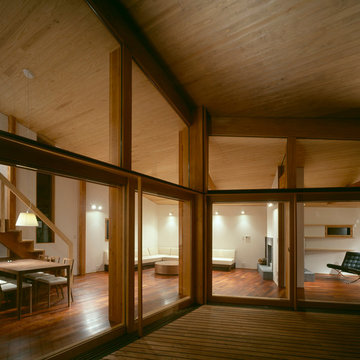
Photo Copyright nacasa and partners inc.
Mid-sized modern open concept living room in Other with white walls, dark hardwood floors, a two-sided fireplace, a stone fireplace surround and red floor.
Mid-sized modern open concept living room in Other with white walls, dark hardwood floors, a two-sided fireplace, a stone fireplace surround and red floor.
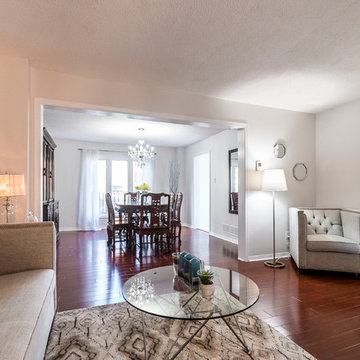
Design ideas for a mid-sized traditional formal open concept living room in Toronto with grey walls, dark hardwood floors, no fireplace, no tv and red floor.
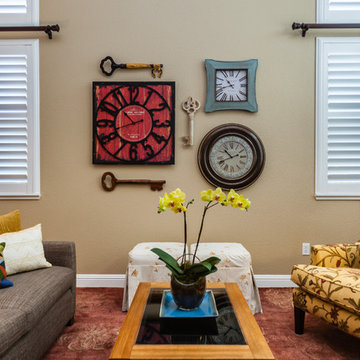
A colorful, casual living room ideal for quiet moments and festive gatherings.
This is an example of a mid-sized eclectic formal enclosed living room in Other with beige walls, carpet, no fireplace, no tv and red floor.
This is an example of a mid-sized eclectic formal enclosed living room in Other with beige walls, carpet, no fireplace, no tv and red floor.
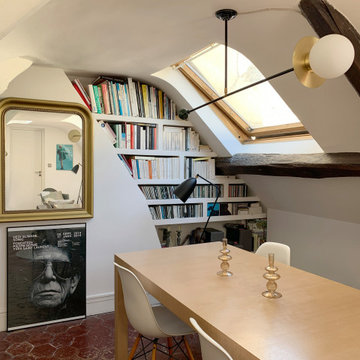
Dans le salon, les murs sous pente s'arrondissent comme un bateau renversé. Les tomettes ont été conservées et les poutres rehaussent le charme de cet appartement atypique. Une bibliothèque sur mesure s'est nichée entre le conduit de cheminée et le mur sous pente arrondi et a été conçue en fonction des livres et CD du client. J'ai dessiné et réalisé la suspension "Nébuleuse" qui vient éclairer une table dinatoire entourée de chaise Charles et Ray Eames.
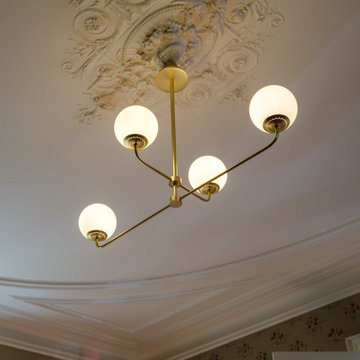
Réalisation d'un reportage photo complet suite à la finalisation du chantier de décoration de la maison.
Photo of a large transitional enclosed living room in Bordeaux with a library, beige walls, terra-cotta floors, a standard fireplace, red floor, recessed and wallpaper.
Photo of a large transitional enclosed living room in Bordeaux with a library, beige walls, terra-cotta floors, a standard fireplace, red floor, recessed and wallpaper.
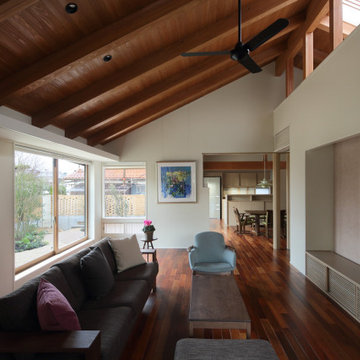
Design ideas for a large living room in Other with white walls, dark hardwood floors and red floor.
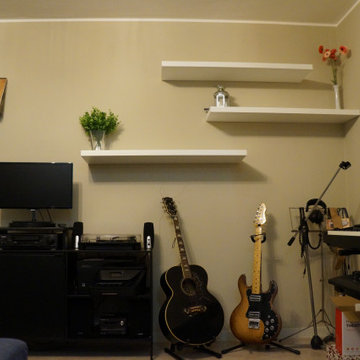
Un progetto di Restyling nel vero senso della parola; quando Polygona ha accettato di trasformare questi ambienti parlavamo di stanze cupe con vecchi kobili di legno stile anni '70. Oggi abbiamo ridato vita a questa casa utilizzando colori contemporanei ed arredi dallo stile un po' classico, per mantenere e rispettare la natura architettonica di queste stanze.
Alcuni elementi sono stati recuperati e laccati, tutta la tappezzeria è stata rifatta a misure con accurate scelte di materiali e colori.
Abbiamo reso questa casa un posto accogliente e rilassante in cui passare il proprio tempo in famiglia.
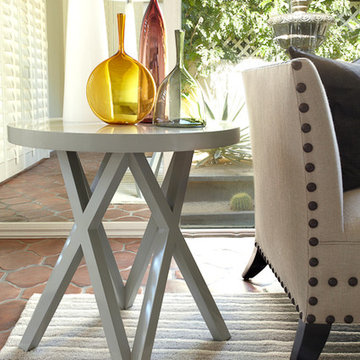
Photo Credit: Zeke Ruelas
This is an example of a mid-sized contemporary formal enclosed living room in Seattle with yellow walls, ceramic floors and red floor.
This is an example of a mid-sized contemporary formal enclosed living room in Seattle with yellow walls, ceramic floors and red floor.
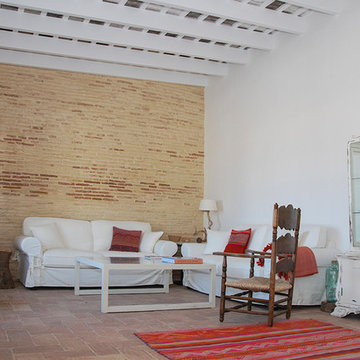
Inspiration for a mediterranean enclosed living room in Other with white walls, terra-cotta floors and red floor.
Brown Living Room Design Photos with Red Floor
7