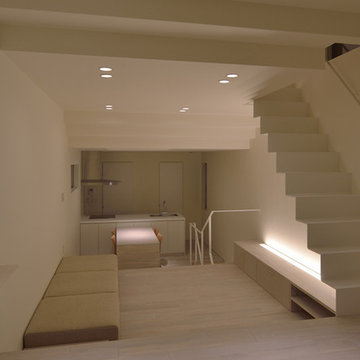Brown Living Room Design Photos with Red Floor
Refine by:
Budget
Sort by:Popular Today
161 - 180 of 231 photos
Item 1 of 3
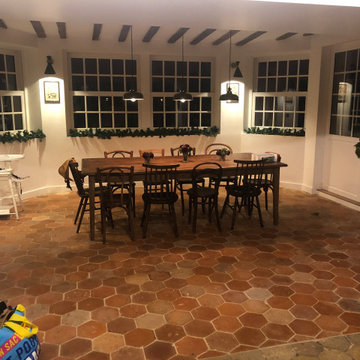
Inspiration for a large traditional formal open concept living room in Paris with white walls, terra-cotta floors, a standard fireplace, a stone fireplace surround, no tv, red floor, wood and wood walls.
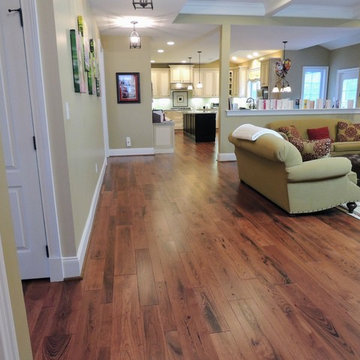
Design ideas for a traditional living room in Philadelphia with medium hardwood floors and red floor.
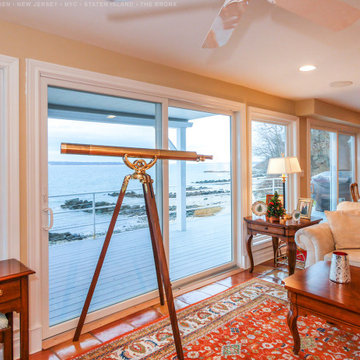
Gorgeous home along with coast with all new windows and sliding doors, surrounded by holiday accents. With a fantastic water view, this amazing collection of new white patio doors and picture windows looks simply stunning in this well decorated home for the holidays. Get started replacing your windows and doors with Renewal by Andersen of New Jersey, Staten Island, The Bronx and New York City.
We are your true one-stop-shop window and door buying solution -- Contact Us Today! 844-245-2799
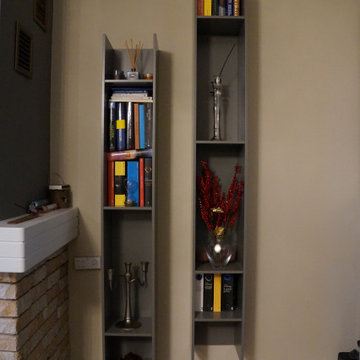
Un progetto di Restyling nel vero senso della parola; quando Polygona ha accettato di trasformare questi ambienti parlavamo di stanze cupe con vecchi kobili di legno stile anni '70. Oggi abbiamo ridato vita a questa casa utilizzando colori contemporanei ed arredi dallo stile un po' classico, per mantenere e rispettare la natura architettonica di queste stanze.
Alcuni elementi sono stati recuperati e laccati, tutta la tappezzeria è stata rifatta a misure con accurate scelte di materiali e colori.
Abbiamo reso questa casa un posto accogliente e rilassante in cui passare il proprio tempo in famiglia.
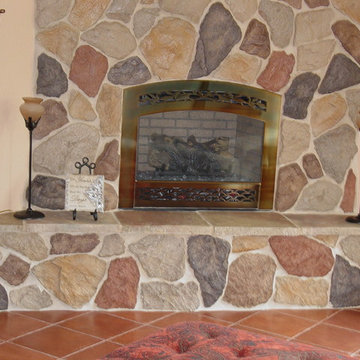
Mid-sized transitional enclosed living room in Santa Barbara with beige walls, concrete floors, a standard fireplace, a stone fireplace surround and red floor.
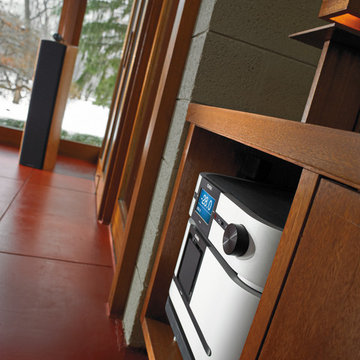
This is an example of a large modern open concept living room in New York with concrete floors, a wall-mounted tv, grey walls, a standard fireplace, a concrete fireplace surround and red floor.
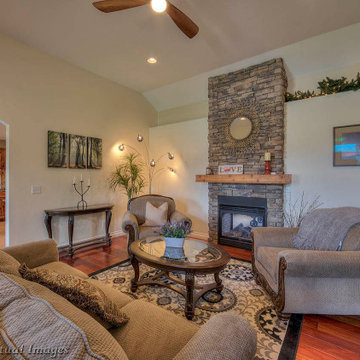
Good conversation.
Design ideas for a traditional living room in Salt Lake City with beige walls, dark hardwood floors, a two-sided fireplace, red floor, vaulted and wood walls.
Design ideas for a traditional living room in Salt Lake City with beige walls, dark hardwood floors, a two-sided fireplace, red floor, vaulted and wood walls.
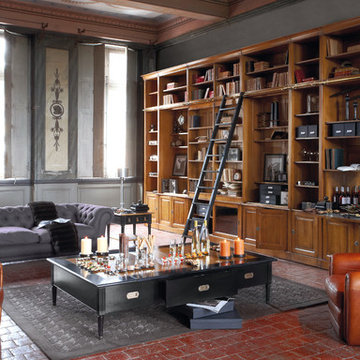
Design ideas for a mid-sized contemporary open concept living room in Amsterdam with a library, grey walls, ceramic floors, no fireplace, a stone fireplace surround, a built-in media wall and red floor.
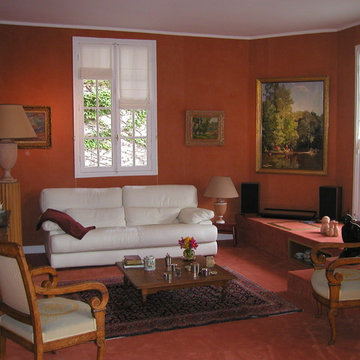
This is an example of a large traditional loft-style living room in Paris with red walls and red floor.
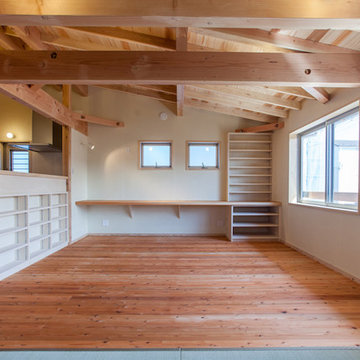
傾斜天井のリビングダイニング。
斜線規制を守りながら、視線の抜け、天井ラインの見せ方、狭く感じさせない空間デザイン。
Mid-sized country open concept living room in Tokyo Suburbs with beige walls, dark hardwood floors, no fireplace, a freestanding tv and red floor.
Mid-sized country open concept living room in Tokyo Suburbs with beige walls, dark hardwood floors, no fireplace, a freestanding tv and red floor.
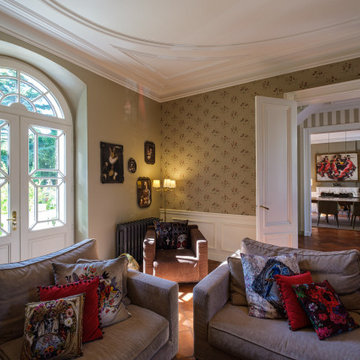
Réalisation d'un reportage photo complet suite à la finalisation du chantier de décoration de la maison.
Inspiration for a large transitional enclosed living room in Bordeaux with a library, beige walls, terra-cotta floors, a standard fireplace, red floor, recessed and wallpaper.
Inspiration for a large transitional enclosed living room in Bordeaux with a library, beige walls, terra-cotta floors, a standard fireplace, red floor, recessed and wallpaper.
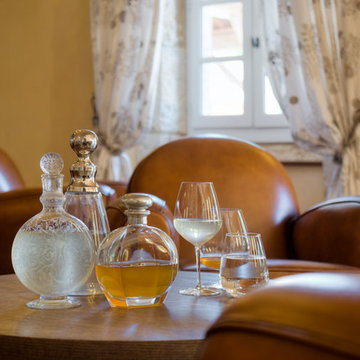
Valérie Servant
Design ideas for a large transitional open concept living room in Toulouse with a home bar, yellow walls, terra-cotta floors and red floor.
Design ideas for a large transitional open concept living room in Toulouse with a home bar, yellow walls, terra-cotta floors and red floor.
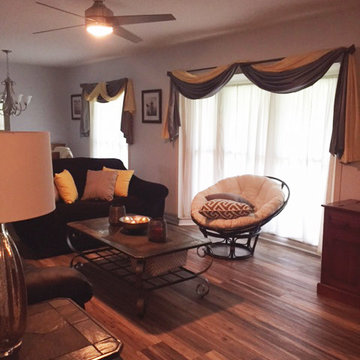
Warm and cozy living space with vinyl wood flooring.
Large contemporary open concept living room in Tampa with vinyl floors, a freestanding tv and red floor.
Large contemporary open concept living room in Tampa with vinyl floors, a freestanding tv and red floor.
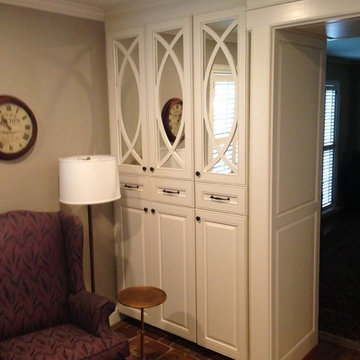
Photo of a traditional enclosed living room in Houston with grey walls, brick floors and red floor.
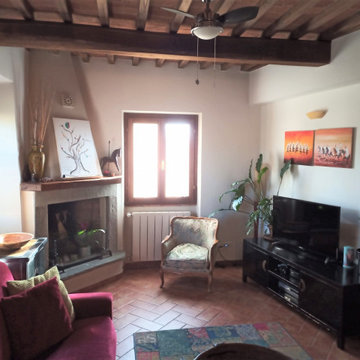
Design ideas for a mid-sized enclosed living room in Other with beige walls, a corner fireplace, a stone fireplace surround and red floor.
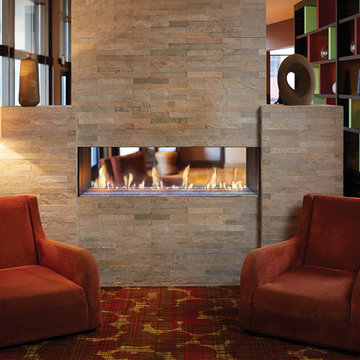
Inspiration for a mid-sized contemporary formal enclosed living room in Sacramento with orange walls, carpet, a two-sided fireplace, a stone fireplace surround, no tv and red floor.
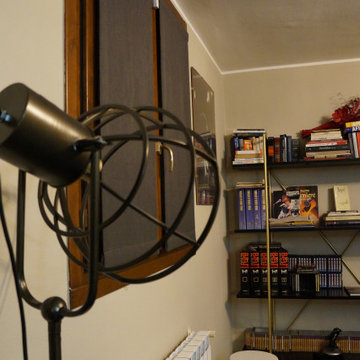
Un progetto di Restyling nel vero senso della parola; quando Polygona ha accettato di trasformare questi ambienti parlavamo di stanze cupe con vecchi kobili di legno stile anni '70. Oggi abbiamo ridato vita a questa casa utilizzando colori contemporanei ed arredi dallo stile un po' classico, per mantenere e rispettare la natura architettonica di queste stanze.
Alcuni elementi sono stati recuperati e laccati, tutta la tappezzeria è stata rifatta a misure con accurate scelte di materiali e colori.
Abbiamo reso questa casa un posto accogliente e rilassante in cui passare il proprio tempo in famiglia.
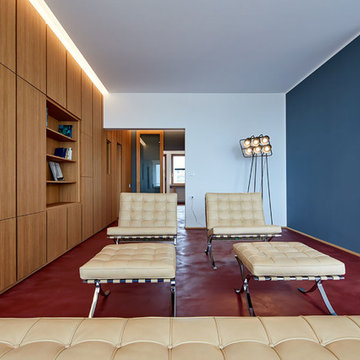
Massimo Crivellari Photography
Design ideas for a contemporary living room in Other with red floor.
Design ideas for a contemporary living room in Other with red floor.
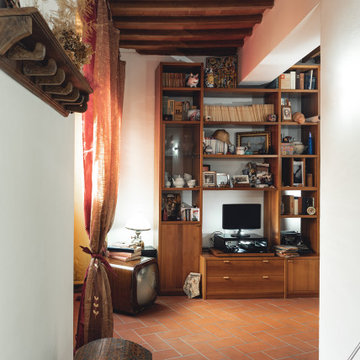
Committente: Studio Immobiliare GR Firenze. Ripresa fotografica: impiego obiettivo 24mm su pieno formato; macchina su treppiedi con allineamento ortogonale dell'inquadratura; impiego luce naturale esistente con l'ausilio di luci flash e luci continue 5400°K. Post-produzione: aggiustamenti base immagine; fusione manuale di livelli con differente esposizione per produrre un'immagine ad alto intervallo dinamico ma realistica; rimozione elementi di disturbo. Obiettivo commerciale: realizzazione fotografie di complemento ad annunci su siti web agenzia immobiliare; pubblicità su social network; pubblicità a stampa (principalmente volantini e pieghevoli).
Brown Living Room Design Photos with Red Floor
9
