Brown, Multi-Coloured Exterior Design Ideas
Refine by:
Budget
Sort by:Popular Today
61 - 80 of 66,962 photos
Item 1 of 3
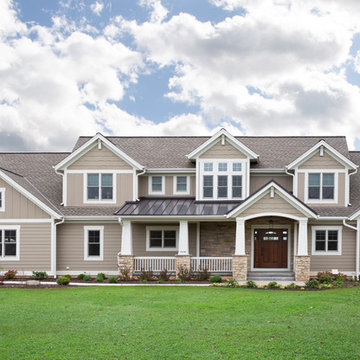
Custom designed 2 story home with first floor Master Suite. A welcoming covered and barrel vaulted porch invites you into this open concept home. Weathered Wood shingles. Pebblestone Clay siding, Jericho stone and white trim combine the look of this Mequon home. (Ryan Hainey)
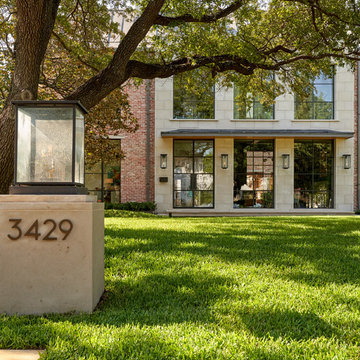
This is an example of a large transitional two-storey brick brown house exterior in Dallas with a gable roof and a metal roof.
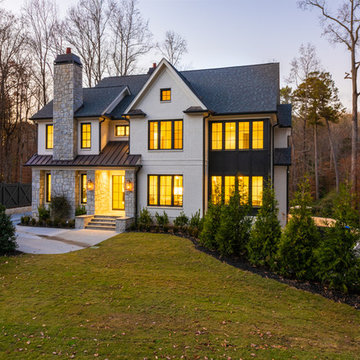
Stokesman Luxury Homes BEST of HOUZZ: Ranked #1 in Buckhead, Atlanta, Georgia Custom Luxury Home Builder Earning 5 STAR REVIEWS from our clients, your neighbors, for over 15 years, since 2003. Stokesman Luxury Homes is a boutique custom home builder that specializes in luxury residential new construction in Buckhead. Honored to be ranked #1 in Buckhead by Houzz.
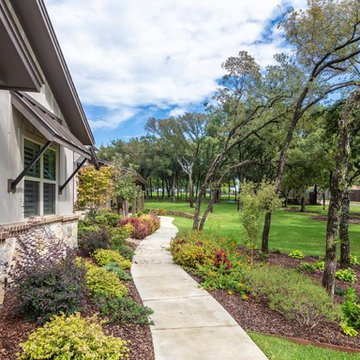
Design ideas for a large country one-storey multi-coloured house exterior in Dallas with mixed siding, a shed roof and a mixed roof.
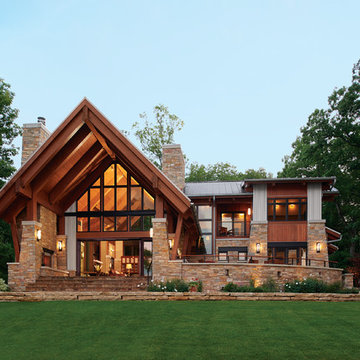
Enjoy the mountain air and the spectacular view through the lens of these fully custom iron doors and windows.
Design ideas for an expansive country two-storey brown house exterior in Charlotte with mixed siding, a gable roof and a metal roof.
Design ideas for an expansive country two-storey brown house exterior in Charlotte with mixed siding, a gable roof and a metal roof.
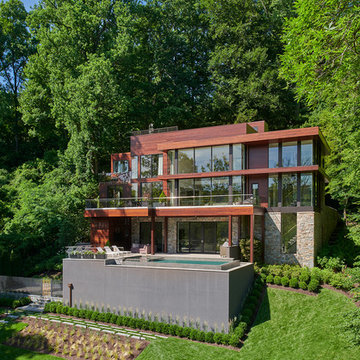
Inspiration for an expansive contemporary two-storey brown house exterior in DC Metro with mixed siding and a flat roof.
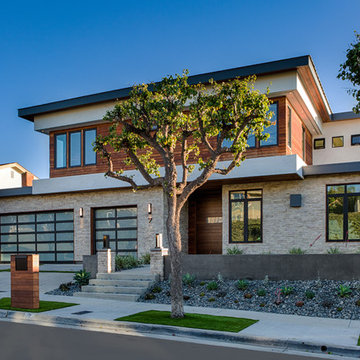
Design ideas for a mid-sized contemporary two-storey multi-coloured house exterior in Orange County with mixed siding and a flat roof.
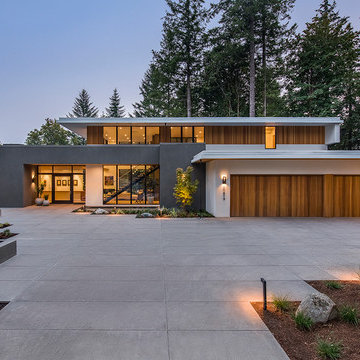
Inspiration for a contemporary two-storey multi-coloured house exterior in Portland with mixed siding and a flat roof.
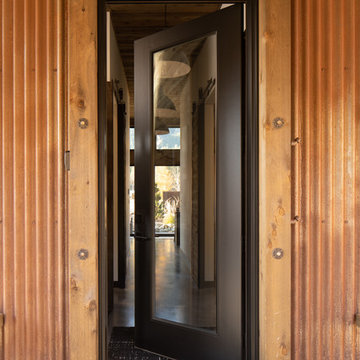
Guest House entry door.
Image by Stephen Brousseau.
Small industrial one-storey brown house exterior in Seattle with metal siding, a shed roof and a metal roof.
Small industrial one-storey brown house exterior in Seattle with metal siding, a shed roof and a metal roof.
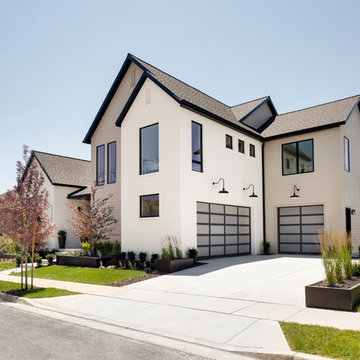
Our Modern Farmhouse features a 3 car garage, tall peaks and a mixture of exterior materials.
Inspiration for a large transitional three-storey multi-coloured house exterior in Salt Lake City with mixed siding, a gable roof and a shingle roof.
Inspiration for a large transitional three-storey multi-coloured house exterior in Salt Lake City with mixed siding, a gable roof and a shingle roof.
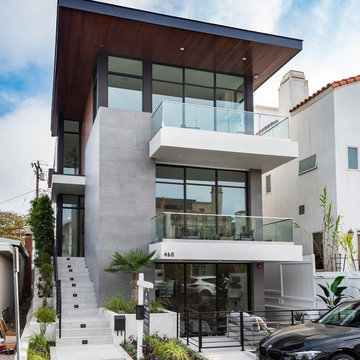
Modern living with ocean breezes
__
This is another development project EdenLA assisted the client to finish quickly and for top dollar. The fun challenge of more contemporary spaces is how to make them warm and inviting while still maintaining the overall masculine appeal of their architecture. Water features, playful custom abstract art, unique furniture layouts, and warm stone and cabinetry decisions all helped to achieve that in this space. Beach Life Construction implemented the architect's indoor-outdoor flow on the top floor beautifully as well.
__
Kim Pritchard Photography
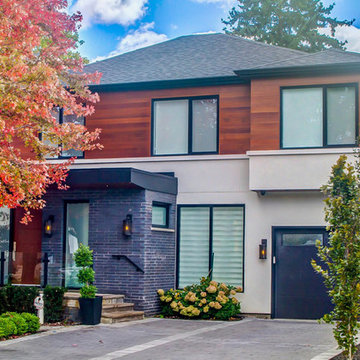
Inspiration for a large contemporary two-storey multi-coloured house exterior in Toronto with mixed siding and a flat roof.
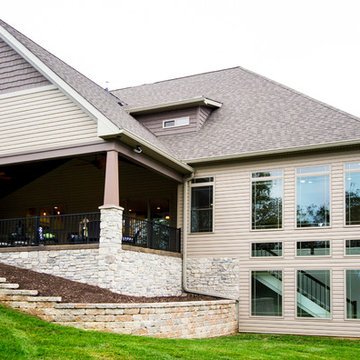
Design ideas for a large traditional two-storey brown house exterior in St Louis with a hip roof, a shingle roof and mixed siding.
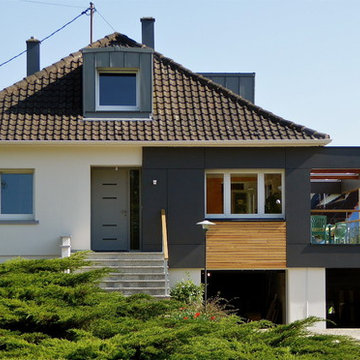
This is an example of a contemporary two-storey multi-coloured house exterior in Grenoble with mixed siding, a hip roof and a tile roof.
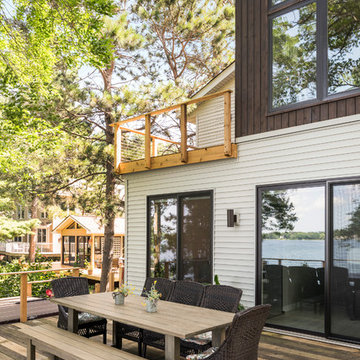
Rear elevation of custom home built on a teardown site. Sliding glass patio doors give way to wide-plank wood decking.
Design ideas for a large transitional two-storey brown house exterior in Minneapolis.
Design ideas for a large transitional two-storey brown house exterior in Minneapolis.
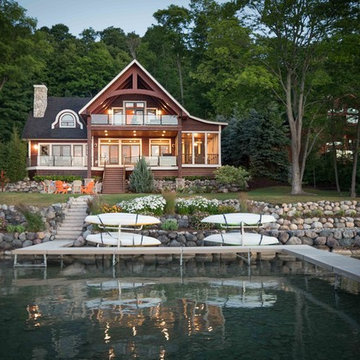
We were hired to add space to their cottage while still maintaining the current architectural style. We enlarged the home's living area, created a larger mudroom off the garage entry, enlarged the screen porch and created a covered porch off the dining room and the existing deck was also enlarged. On the second level, we added an additional bunk room, bathroom, and new access to the bonus room above the garage. The exterior was also embellished with timber beams and brackets as well as a stunning new balcony off the master bedroom. Trim details and new staining completed the look.
- Jacqueline Southby Photography
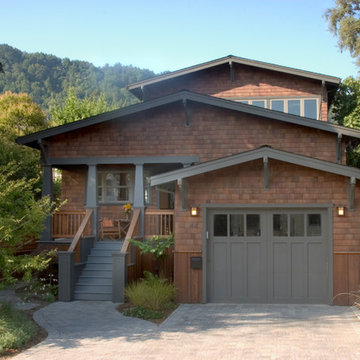
This new 1,700 sf two-story single family residence for a young couple required a minimum of three bedrooms, two bathrooms, packaged to fit unobtrusively in an older low-key residential neighborhood. The house is located on a small non-conforming lot. In order to get the maximum out of this small footprint, we virtually eliminated areas such as hallways to capture as much living space. We made the house feel larger by giving the ground floor higher ceilings, provided ample natural lighting, captured elongated sight lines out of view windows, and used outdoor areas as extended living spaces.
To help the building be a “good neighbor,” we set back the house on the lot to minimize visual volume, creating a friendly, social semi-public front porch. We designed with multiple step-back levels to create an intimacy in scale. The garage is on one level, the main house is on another higher level. The upper floor is set back even further to reduce visual impact.
By designing a single car garage with exterior tandem parking, we minimized the amount of yard space taken up with parking. The landscaping and permeable cobblestone walkway up to the house serves double duty as part of the city required parking space. The final building solution incorporated a variety of significant cost saving features, including a floor plan that made the most of the natural topography of the site and allowed access to utilities’ crawl spaces. We avoided expensive excavation by using slab on grade at the ground floor. Retaining walls also doubled as building walls.
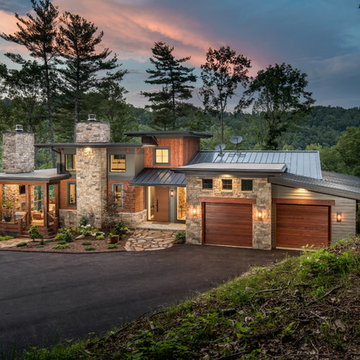
Large contemporary three-storey multi-coloured house exterior in Other with mixed siding and a metal roof.
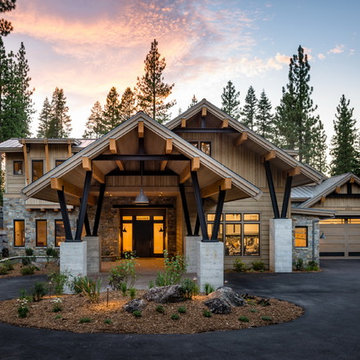
Design ideas for a country two-storey brown house exterior in Sacramento with wood siding, a gable roof and a mixed roof.
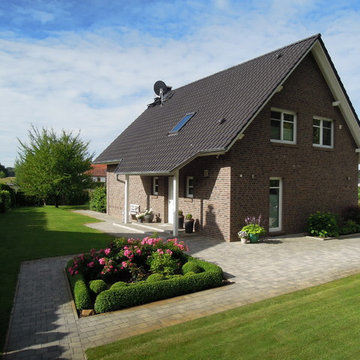
Design ideas for a mid-sized contemporary two-storey brick brown house exterior in Berlin with a gable roof and a tile roof.
Brown, Multi-Coloured Exterior Design Ideas
4