Brown Open Concept Family Room Design Photos
Refine by:
Budget
Sort by:Popular Today
161 - 180 of 25,976 photos
Item 1 of 3

Photo of a mid-sized tropical open concept family room in Geelong with white walls, concrete floors, a standard fireplace, a plaster fireplace surround, grey floor and vaulted.

Light and Airy! Fresh and Modern Architecture by Arch Studio, Inc. 2021
Design ideas for a large transitional open concept family room in San Francisco with a home bar, white walls, medium hardwood floors, a standard fireplace, a stone fireplace surround, a wall-mounted tv and grey floor.
Design ideas for a large transitional open concept family room in San Francisco with a home bar, white walls, medium hardwood floors, a standard fireplace, a stone fireplace surround, a wall-mounted tv and grey floor.
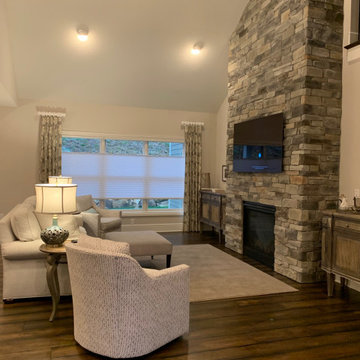
Photo credit by Lisa Scolieri LLC
Photo of a mid-sized traditional open concept family room in Other with beige walls, dark hardwood floors, a standard fireplace, a stone fireplace surround, a wall-mounted tv, brown floor and vaulted.
Photo of a mid-sized traditional open concept family room in Other with beige walls, dark hardwood floors, a standard fireplace, a stone fireplace surround, a wall-mounted tv, brown floor and vaulted.
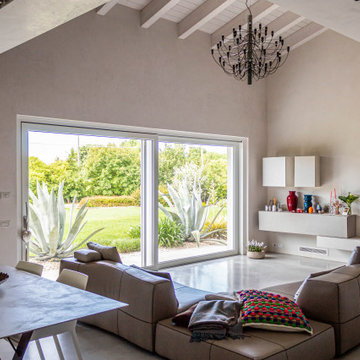
Large contemporary open concept family room in Venice with a wall-mounted tv, grey floor, exposed beam, grey walls and concrete floors.
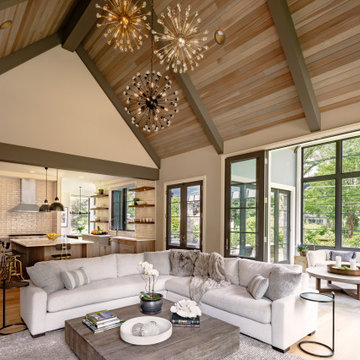
Hinsdale, IL Residence by Charles Vincent George Architects
Photographs by Emilia Czader
Example of an open concept transitional style great room with exposed beam ceiling medium tone wood floor media wall white trim, vaulted ceiling, and sunroom
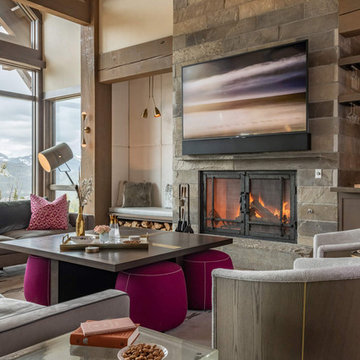
Photo of a country open concept family room in Other with a home bar, beige walls, a standard fireplace, a stone fireplace surround and a wall-mounted tv.
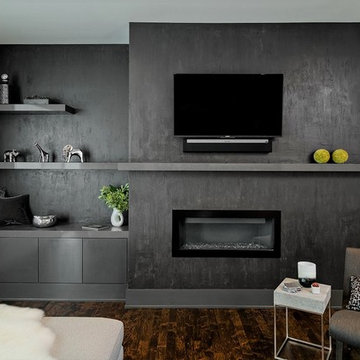
Great Room's Fireplace and Entertainment Wall
Photo Credit: Mark Ehlen, Ehlen Creative
Design ideas for a mid-sized contemporary open concept family room in Minneapolis with dark hardwood floors, brown floor, a ribbon fireplace, a wall-mounted tv and grey walls.
Design ideas for a mid-sized contemporary open concept family room in Minneapolis with dark hardwood floors, brown floor, a ribbon fireplace, a wall-mounted tv and grey walls.
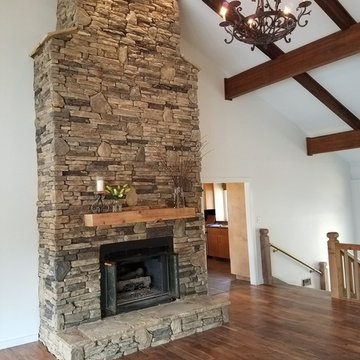
Stone fireplace to replaced old and dated cedar wood fireplace.
Large country open concept family room in Atlanta with white walls, medium hardwood floors, a standard fireplace, a stone fireplace surround and brown floor.
Large country open concept family room in Atlanta with white walls, medium hardwood floors, a standard fireplace, a stone fireplace surround and brown floor.
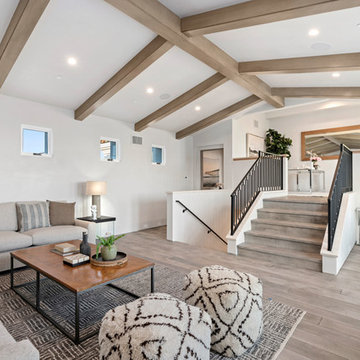
A relaxed den and family room
Contemporary open concept family room in Orange County with white walls, medium hardwood floors and brown floor.
Contemporary open concept family room in Orange County with white walls, medium hardwood floors and brown floor.
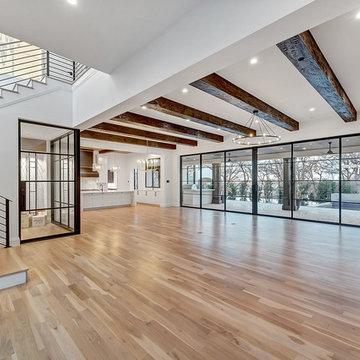
Kitchen , Dining, Living Combo with direct access to the outdoor living through the large sliding doors. 6 stained wood beams horizontal across the great room with 2 chandeliers and 2 island pendants. The fireplace is double sided adjacent to the home office.
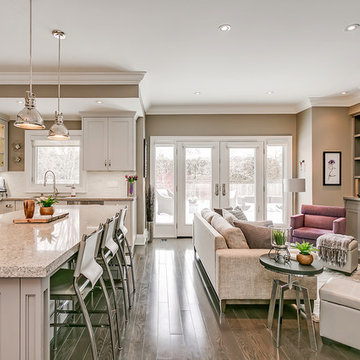
Design ideas for a mid-sized transitional open concept family room in Toronto with beige walls, dark hardwood floors, a standard fireplace, a stone fireplace surround, a built-in media wall and brown floor.
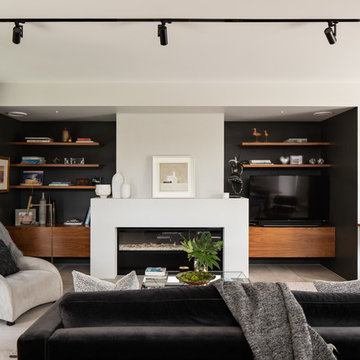
Simon Devitt
Contemporary open concept family room in Christchurch with black walls, a ribbon fireplace, a built-in media wall and grey floor.
Contemporary open concept family room in Christchurch with black walls, a ribbon fireplace, a built-in media wall and grey floor.
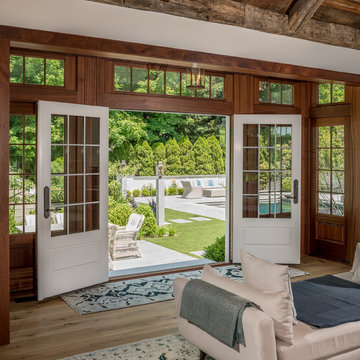
Angle Eye Photography
DAS Custom Builders
Photo of a mid-sized traditional open concept family room in New York with white walls, light hardwood floors, a standard fireplace, a stone fireplace surround, a built-in media wall and beige floor.
Photo of a mid-sized traditional open concept family room in New York with white walls, light hardwood floors, a standard fireplace, a stone fireplace surround, a built-in media wall and beige floor.
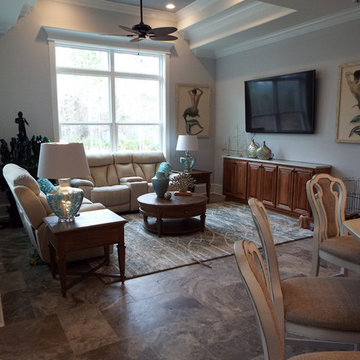
A TV room right off the kitchen makes for a great hosting space.
Photo of a mid-sized contemporary open concept family room in Miami with grey walls, no fireplace, a wall-mounted tv, ceramic floors and brown floor.
Photo of a mid-sized contemporary open concept family room in Miami with grey walls, no fireplace, a wall-mounted tv, ceramic floors and brown floor.
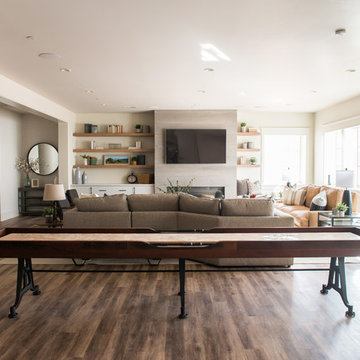
Rebecca Westover
This is an example of a large traditional open concept family room in Salt Lake City with beige walls, medium hardwood floors, a ribbon fireplace, a wall-mounted tv and brown floor.
This is an example of a large traditional open concept family room in Salt Lake City with beige walls, medium hardwood floors, a ribbon fireplace, a wall-mounted tv and brown floor.
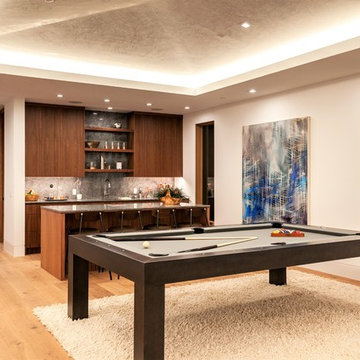
Photo of a large contemporary open concept family room in Orange County with a game room, white walls, light hardwood floors, no fireplace, a wall-mounted tv and beige floor.
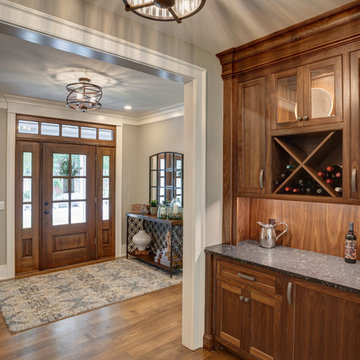
Coffered ceiling
Custom walnut hutch
White Oak flooring
Custom walnut bar
Mid-sized traditional open concept family room in Boston.
Mid-sized traditional open concept family room in Boston.
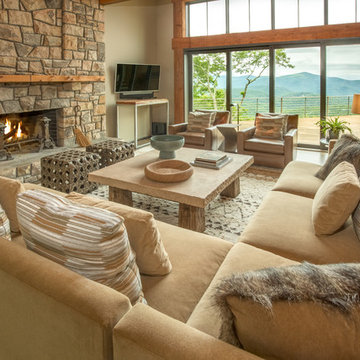
A modern mountain renovation of an inherited mountain home in North Carolina. We brought the 1990's home in the the 21st century with a redesign of living spaces, changing out dated windows for stacking doors, with an industrial vibe. The new design breaths and compliments the beautiful vistas outside, enhancing, not blocking.
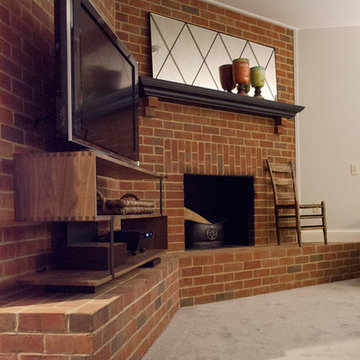
In this Frankfort Home: Basement Family Room, the brick which separated this room from the Gathering Room via an arched opening adds a lot of character…there’s just a lot of it. Another challenge was the raised hearth. We found this sleek media cabinet from Crate&Barrel that fit perfectly on the hearth. The narrow rectangular mirror with antiqued glass and thin harlequin frame fits nicely above the black mantle.
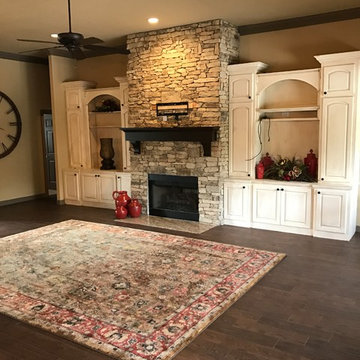
Stone Fireplace with faux painted antique white cabinets, Wood ceramic tile floors. Black mantle.
Photo of a mid-sized traditional open concept family room in Houston with beige walls, ceramic floors, a standard fireplace, a stone fireplace surround, a wall-mounted tv and brown floor.
Photo of a mid-sized traditional open concept family room in Houston with beige walls, ceramic floors, a standard fireplace, a stone fireplace surround, a wall-mounted tv and brown floor.
Brown Open Concept Family Room Design Photos
9