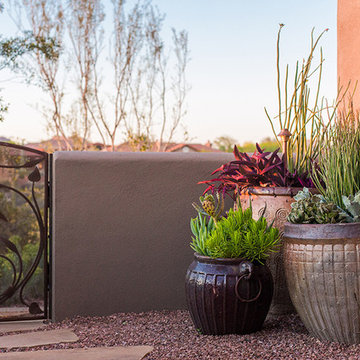Refine by:
Budget
Sort by:Popular Today
81 - 100 of 23,837 photos
Item 1 of 3
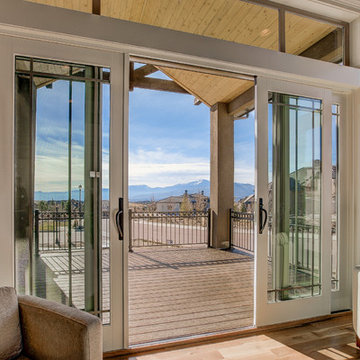
Inspiration for a large transitional backyard deck in Denver with a roof extension.
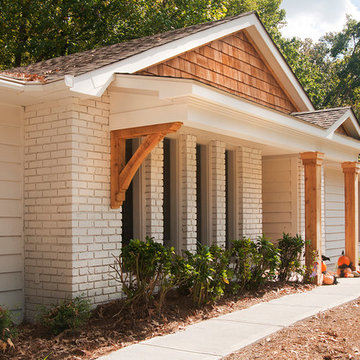
New portico overhang addition on a mid-century ranch. Note bracket on extended roof line. Designed and built by Georgia Front Porch.
This is an example of a contemporary front yard verandah in Atlanta with a roof extension.
This is an example of a contemporary front yard verandah in Atlanta with a roof extension.
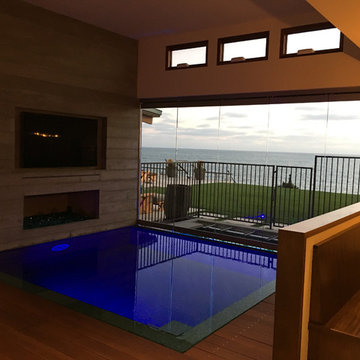
Inspiration for a mid-sized contemporary backyard deck in Orange County with a fire feature and a roof extension.
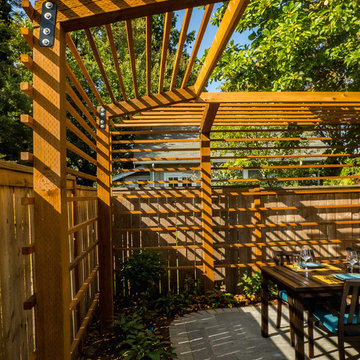
Donny Mays Photography
Inspiration for a small contemporary backyard patio in Portland with concrete pavers and a pergola.
Inspiration for a small contemporary backyard patio in Portland with concrete pavers and a pergola.
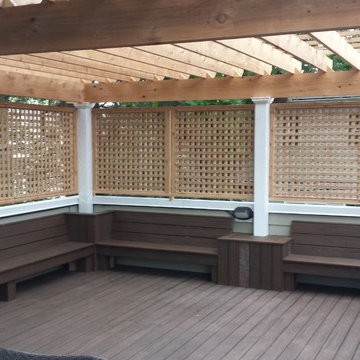
A house and garage in Chicago's Lincoln Square neighborhood are joined by a sunlight filled structure incorporating a mudroom, sunroom, potting shed and hallway. When construction was underway, the project grew to include a custom roof top deck with pergola and screening. A custom addition to a new home.
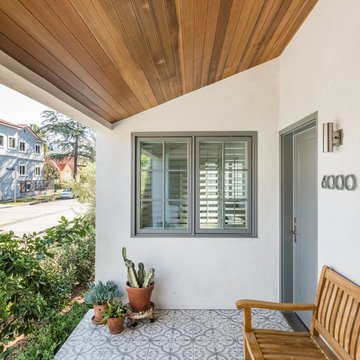
Design ideas for a small contemporary front yard verandah in Los Angeles with tile and a roof extension.
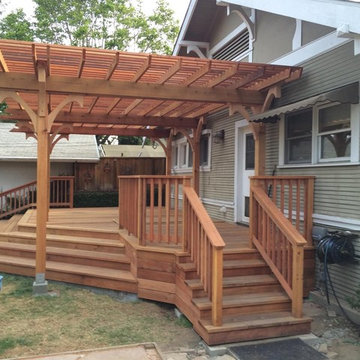
Mid-sized arts and crafts backyard deck in San Francisco with a pergola.
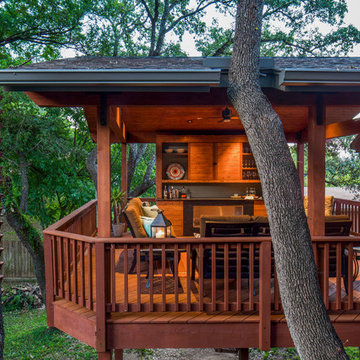
dimmable LED lighting • bio fuel fireplace • ipe • redwood • glulam • cedar to match existing • granite bar • photography by Tre Dunham
Inspiration for a mid-sized contemporary backyard deck in Austin with a fire feature and a roof extension.
Inspiration for a mid-sized contemporary backyard deck in Austin with a fire feature and a roof extension.
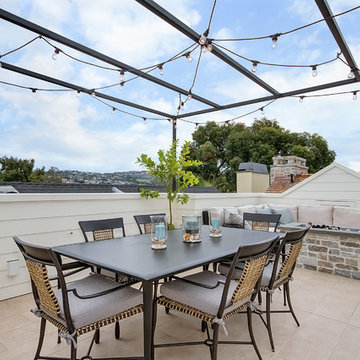
This is an example of a mid-sized traditional rooftop and rooftop deck in Orange County with a fire feature and a pergola.
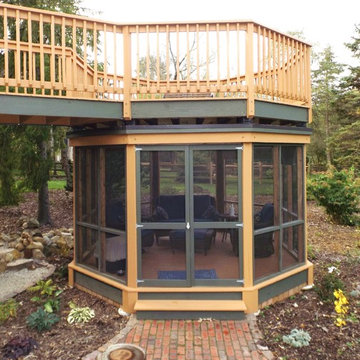
Elevated walkway to lookout deck above the gazebo. Connected to the home's second floor balcony.
Photo of a mid-sized traditional backyard patio in Chicago with brick pavers and a gazebo/cabana.
Photo of a mid-sized traditional backyard patio in Chicago with brick pavers and a gazebo/cabana.
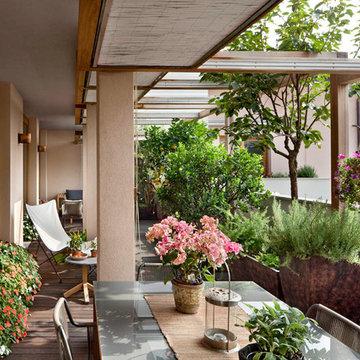
Foto Alberto Ferrero
Terrazza con piante e protezione al sole scorrevole
Inspiration for a large contemporary rooftop and rooftop deck in Milan with a container garden and a pergola.
Inspiration for a large contemporary rooftop and rooftop deck in Milan with a container garden and a pergola.
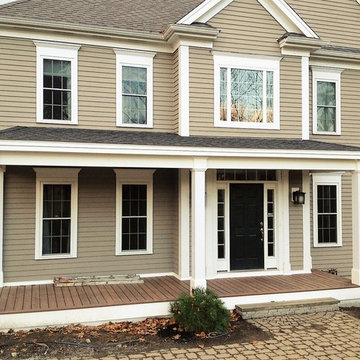
Kate Blehar
John T. Pugh, Architect, LLC is an architectural design firm located in Boston, Massachusetts. John is a registered architect, whose design work has been published and exhibited both nationally and internationally. In addition to his design accolades, John is a seasoned project manager who personally works with each client to design and craft their beautiful new residence or addition. Our firm can provide clients with seamless concept to construction close-out project delivery. If a client prefers working in a more traditional design-only basis, we warmly welcome that approach as well. “Customer first, customer focused” is our approach to every project.
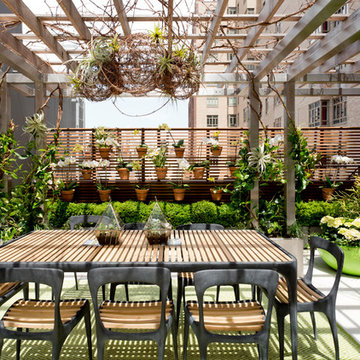
Photo: Rikki Snyder © 2016 Houzz
Design ideas for a large contemporary rooftop and rooftop deck in New York with a container garden and a pergola.
Design ideas for a large contemporary rooftop and rooftop deck in New York with a container garden and a pergola.
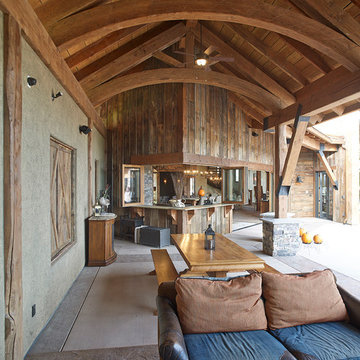
Relax by the poolside with the rustic wood accented covered patio with kitchen.
Large country backyard patio in Denver with an outdoor kitchen, concrete pavers and a roof extension.
Large country backyard patio in Denver with an outdoor kitchen, concrete pavers and a roof extension.
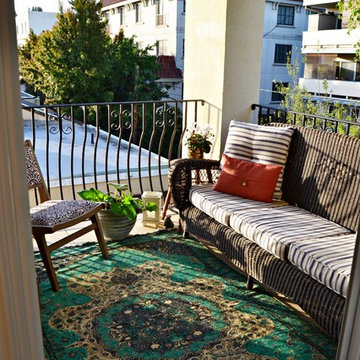
With space on the balcony for a wicker couch and chair, we transformed this area into a beautiful outdoor room, adding square footage to the renters' living space. Don't be afraid to mix and match patterns, bringing your favorite colors together.
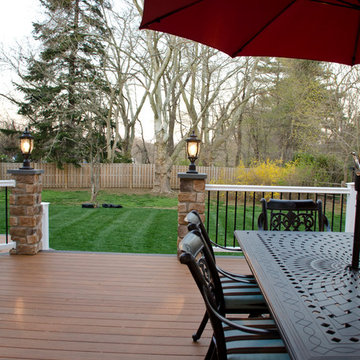
This custom outdoor living space is built using TImberTech Teak decking and white radiance rail. The space showcases a custom built in grill and bar area with a vinyl pergola above. The project also features an octagon with wrap around steps in a lower level. The space has an extensive lighting package that includes deck lights, riser lights and, lantern lights. The Keystone Team completed this project in December 2015.
Photography by: Keystone Custom Decks
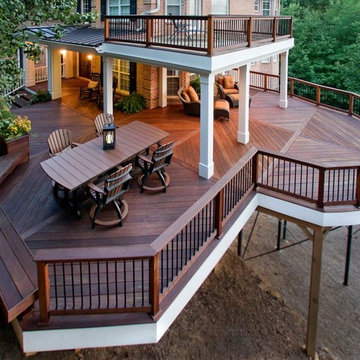
Beautiful double deck and porch with white columns and brazilian hardwood in Marietta, Georgia. Overlooks wooded area in a valley.
At Atlanta Porch & Patio we are dedicated to building beautiful custom porches, decks, and outdoor living spaces throughout the metro Atlanta area. Our mission is to turn our clients’ ideas, dreams, and visions into personalized, tangible outcomes. Clients of Atlanta Porch & Patio rest easy knowing each step of their project is performed to the highest standards of honesty, integrity, and dependability. Our team of builders and craftsmen are licensed, insured, and always up to date on trends, products, designs, and building codes. We are constantly educating ourselves in order to provide our clients the best services at the best prices.
We deliver the ultimate professional experience with every step of our projects. After setting up a consultation through our website or by calling the office, we will meet with you in your home to discuss all of your ideas and concerns. After our initial meeting and site consultation, we will compile a detailed design plan and quote complete with renderings and a full listing of the materials to be used. Upon your approval, we will then draw up the necessary paperwork and decide on a project start date. From demo to cleanup, we strive to deliver your ultimate relaxation destination on time and on budget.
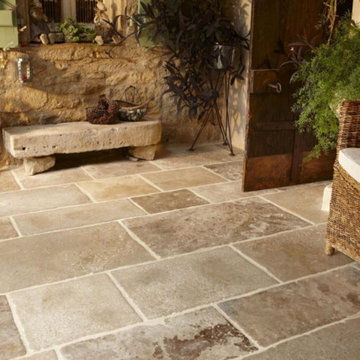
Design ideas for a mid-sized traditional front yard patio in Phoenix with natural stone pavers and a roof extension.
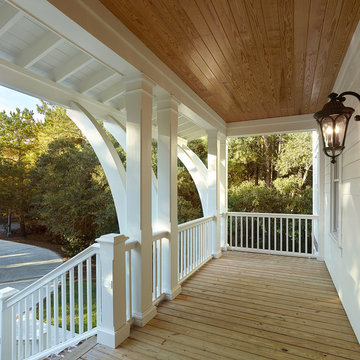
Holger Obenaus
Photo of a mid-sized beach style front yard verandah in Charleston with decking and a roof extension.
Photo of a mid-sized beach style front yard verandah in Charleston with decking and a roof extension.
All Covers Brown Outdoor Design Ideas
5






