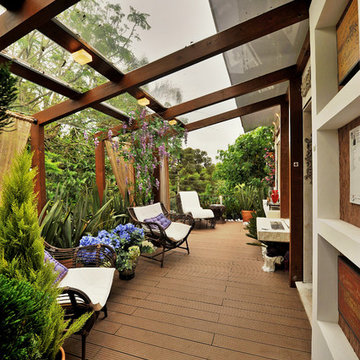Refine by:
Budget
Sort by:Popular Today
161 - 180 of 23,837 photos
Item 1 of 3
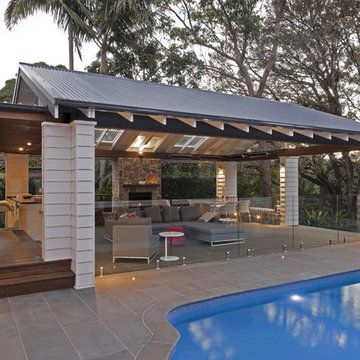
The Pavilion is a contemporary outdoor living addition to a Federation house in Roseville, NSW.
The existing house sits on a 1550sqm block of land and is a substantial renovated two storey family home. The 900sqm north facing rear yard slopes gently down from the back of the house and is framed by mature deciduous trees.
The client wanted to create something special “out the back”, to replace an old timber pergola and update the pebblecrete pool, surrounded by uneven brick paving and tubular pool fencing.
After years living in Asia, the client’s vision was for a year round, comfortable outdoor living space; shaded from the hot Australian sun, protected from the rain, and warmed by an outdoor fireplace and heaters during the cooler Sydney months.
The result is large outdoor living room, which provides generous space for year round outdoor living and entertaining and connects the house to both the pool and the deep back yard.
The Pavilion at Roseville is a new in-between space, blurring the distinction between inside and out. It celebrates the contemporary culture of outdoor living, gathering friends & family outside, around the bbq, pool and hearth.
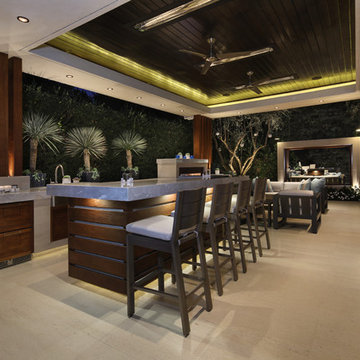
Landscape Design: AMS Landscape Design Studios, Inc. / Photography: Jeri Koegel
Large contemporary backyard patio in Orange County with natural stone pavers and a gazebo/cabana.
Large contemporary backyard patio in Orange County with natural stone pavers and a gazebo/cabana.
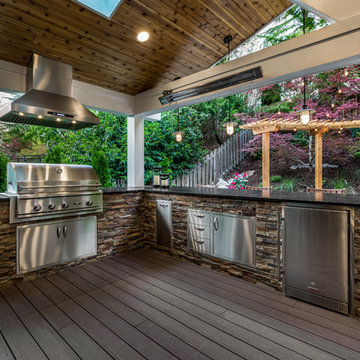
Jimmy White Photography
Design ideas for a large transitional backyard deck in Seattle with an outdoor kitchen and a roof extension.
Design ideas for a large transitional backyard deck in Seattle with an outdoor kitchen and a roof extension.
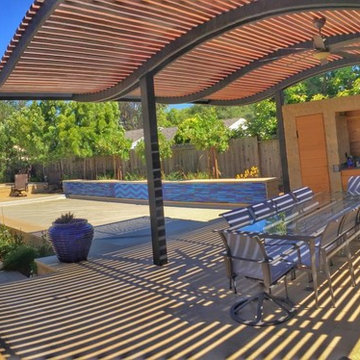
Showcasing:
*Custom curved pergola with lights and fans
*Custom fridge and storage area with an outdoor shower
*Pool with a raised bomb beam and water features inside
*Sun bathing area and at night is a firepit lounge area
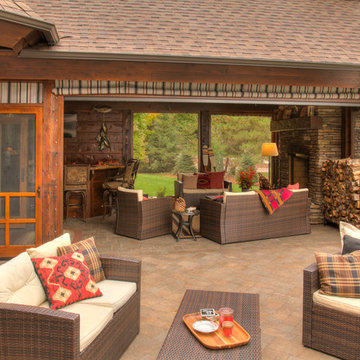
Design ideas for a mid-sized country backyard patio in Minneapolis with an outdoor kitchen, concrete pavers and a roof extension.
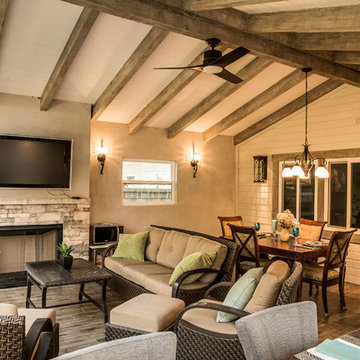
This is an example of a mid-sized traditional backyard patio in Los Angeles with an outdoor kitchen, decking and a roof extension.
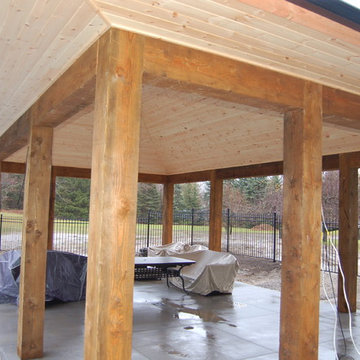
Photo of a large arts and crafts backyard patio in Toronto with concrete slab and a gazebo/cabana.
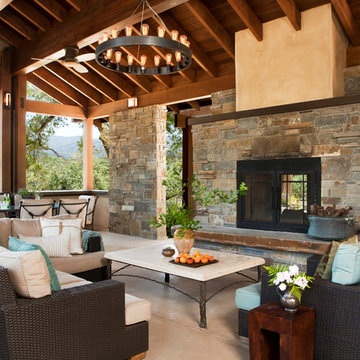
Large mediterranean backyard verandah in San Francisco with a fire feature and a roof extension.
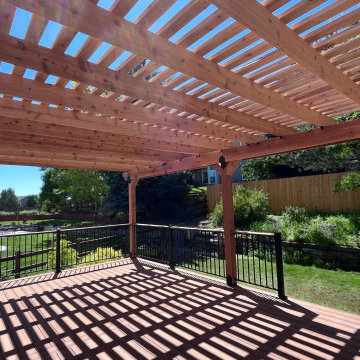
This image showcases a beautiful custom-built cedar pergola attached to a home in Colorado, expertly crafted by Freedom Contractors. The pergola’s natural wood structure casts an elegant pattern of shadows onto the brand new composite decking below, offering a perfect blend of aesthetics and durability. The decking’s rich color complements the warm tones of the cedar, creating an inviting outdoor space that promises low maintenance and high enjoyment. The pergola seamlessly integrates with the home’s architecture, while the surrounding lush garden and the sturdy black railing ensure safety and privacy. This outdoor addition by Freedom Contractors not only enhances the home's charm but also serves as a testament to their dedication to quality and craftsmanship.
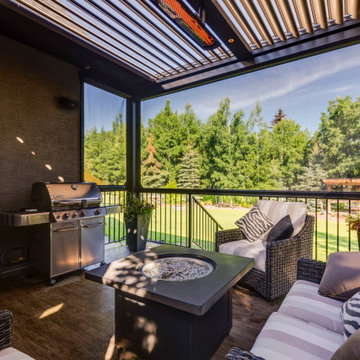
South of Calgary custom made adjustable StruXure pergola in Black with louvered roof system with recessed LED pot lights, electric heater and privacy, wind-blocking Phantom Screens.
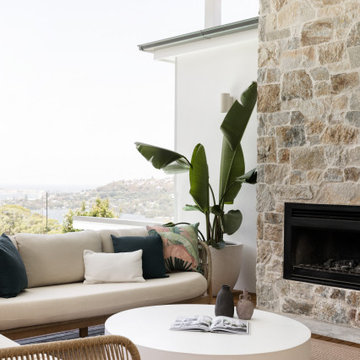
Outdoor feature stone fireplace with wood burning fire and outdoor BBQ.
This is an example of a contemporary backyard deck in Sydney with with fireplace, a roof extension and glass railing.
This is an example of a contemporary backyard deck in Sydney with with fireplace, a roof extension and glass railing.

Photo of a mid-sized eclectic front yard verandah in Los Angeles with concrete slab and a roof extension.

Inspiration for a contemporary backyard patio in Orange County with natural stone pavers and a roof extension.
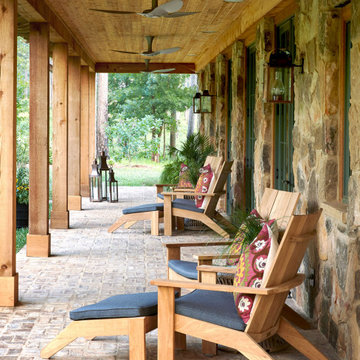
Front porch of the Flower Showhouse // featuring Bevolo Cotton Exchange Lanterns at the front entry and complemented by Governor Pool House Lanterns
Mid-sized country front yard verandah in Birmingham with brick pavers and a roof extension.
Mid-sized country front yard verandah in Birmingham with brick pavers and a roof extension.

Inspiration for a large country backyard screened-in verandah in Dallas with decking and a roof extension.

Outdoor kitchen with built-in BBQ, sink, stainless steel cabinetry, and patio heaters.
Design by: H2D Architecture + Design
www.h2darchitects.com
Built by: Crescent Builds
Photos by: Julie Mannell Photography

Nestled on 90 acres of peaceful prairie land, this modern rustic home blends indoor and outdoor spaces with natural stone materials and long, beautiful views. Featuring ORIJIN STONE's Westley™ Limestone veneer on both the interior and exterior, as well as our Tupelo™ Limestone interior tile, pool and patio paving.
Architecture: Rehkamp Larson Architects Inc
Builder: Hagstrom Builders
Landscape Architecture: Savanna Designs, Inc
Landscape Install: Landscape Renovations MN
Masonry: Merlin Goble Masonry Inc
Interior Tile Installation: Diamond Edge Tile
Interior Design: Martin Patrick 3
Photography: Scott Amundson Photography
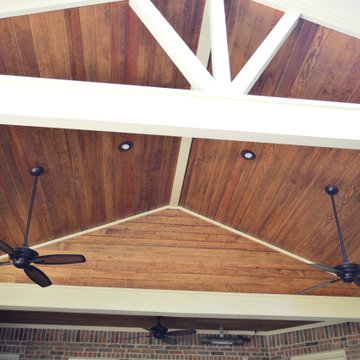
The covered patio/porch addition features a gable-style roof that is open-ended to aid in increased ventilation and added aesthetics. The decorative truss adds charm and elegance to the footprint of the porch, too! The cedar support beams are natural cedar that Archadeck stained in dark walnut. The patio cover interior ceiling features a pine tongue-and-groove ceiling which was also stained in dark walnut.
All Covers Brown Outdoor Design Ideas
9






