Refine by:
Budget
Sort by:Popular Today
1 - 20 of 1,068 photos
Item 1 of 3
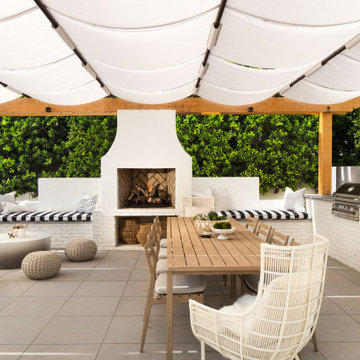
This masterfully designed outdoor living space feels open, airy, and filled with light thanks to the lighter finishes and the fabric pergola shade. Clean, modern lines and a muted color palette add to the spa-like feel of this outdoor living space.
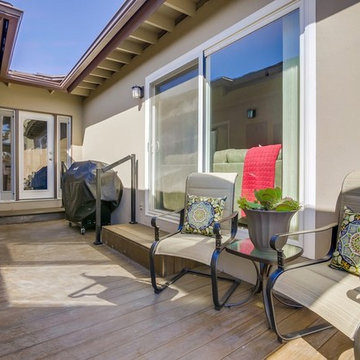
Deck before remodel
Small transitional side yard patio in Orange County with an outdoor kitchen, decking and an awning.
Small transitional side yard patio in Orange County with an outdoor kitchen, decking and an awning.
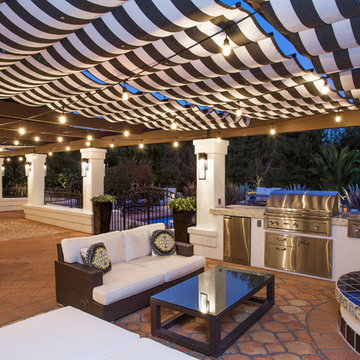
Large mediterranean backyard patio in Los Angeles with an outdoor kitchen, an awning and tile.
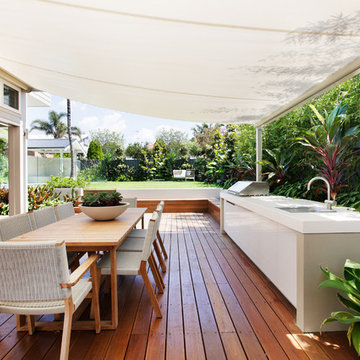
Camilla Quiddington
Inspiration for a mid-sized transitional side yard deck in Sydney with an awning.
Inspiration for a mid-sized transitional side yard deck in Sydney with an awning.
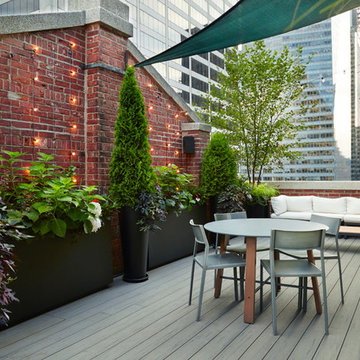
Lori Cannava
Inspiration for a small traditional rooftop and rooftop deck in New York with a container garden and an awning.
Inspiration for a small traditional rooftop and rooftop deck in New York with a container garden and an awning.
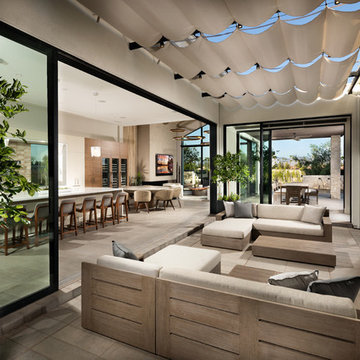
Christopher Mayer
This is an example of a contemporary verandah in Phoenix with with fireplace and an awning.
This is an example of a contemporary verandah in Phoenix with with fireplace and an awning.
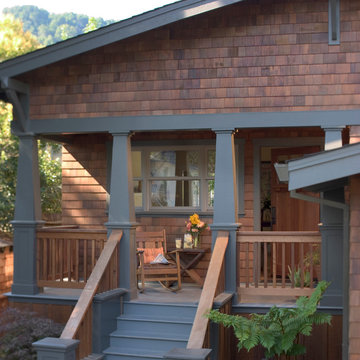
This new 1,700 sf two-story single family residence for a young couple required a minimum of three bedrooms, two bathrooms, packaged to fit unobtrusively in an older low-key residential neighborhood. The house is located on a small non-conforming lot. In order to get the maximum out of this small footprint, we virtually eliminated areas such as hallways to capture as much living space. We made the house feel larger by giving the ground floor higher ceilings, provided ample natural lighting, captured elongated sight lines out of view windows, and used outdoor areas as extended living spaces.
To help the building be a “good neighbor,” we set back the house on the lot to minimize visual volume, creating a friendly, social semi-public front porch. We designed with multiple step-back levels to create an intimacy in scale. The garage is on one level, the main house is on another higher level. The upper floor is set back even further to reduce visual impact.
By designing a single car garage with exterior tandem parking, we minimized the amount of yard space taken up with parking. The landscaping and permeable cobblestone walkway up to the house serves double duty as part of the city required parking space. The final building solution incorporated a variety of significant cost saving features, including a floor plan that made the most of the natural topography of the site and allowed access to utilities’ crawl spaces. We avoided expensive excavation by using slab on grade at the ground floor. Retaining walls also doubled as building walls.
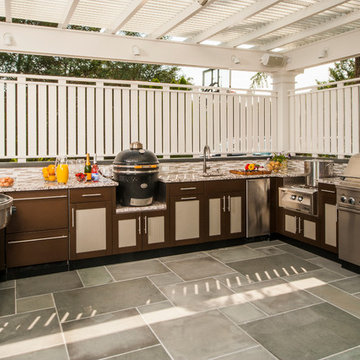
Design ideas for a large contemporary backyard patio in New York with an outdoor kitchen, brick pavers and an awning.
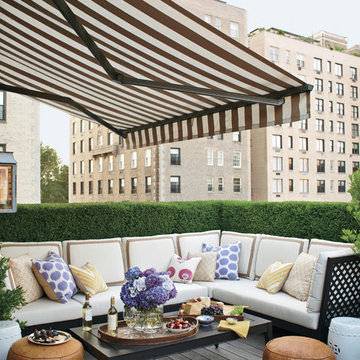
Max Kim-Bee
Photo of a traditional rooftop and rooftop deck in New York with an awning.
Photo of a traditional rooftop and rooftop deck in New York with an awning.
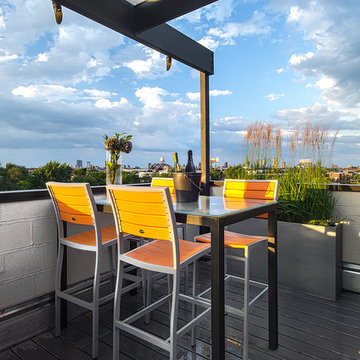
Bradley Foto, Chris Bradley
This is an example of a contemporary rooftop and rooftop deck in Chicago with an awning.
This is an example of a contemporary rooftop and rooftop deck in Chicago with an awning.
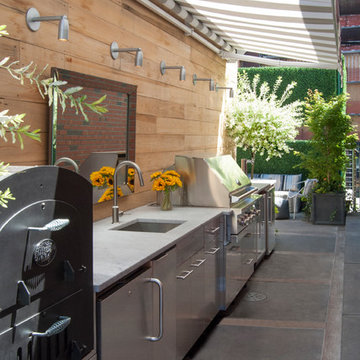
The addition of the kitchenette on the rooftop transformed the patio into a fully-functioning entertainment space. The retractable awning provides shade on the hottest days, or it can be opened up to party under the stars.
Welcoming guests into their home is a way of life for the Novogratzes, and in turn was the primary focus of this renovation.
"We like to have a lot people over on the day-to-day as well as holiday family gatherings and parties with our friends", Cortney explains. With both Robert and Cortney hailing from the South; Virginia and Georgia respectively, the couple have it in their blood to open their home those around them. "We always believe that the most important thing in your home is those you share it with", she says, "so we love to keep up our southern hospitality and are constantly welcoming guests into our home."
Photo: Adrienne DeRosa Photography © 2014 Houzz
Design: Cortney and Robert Novogratz
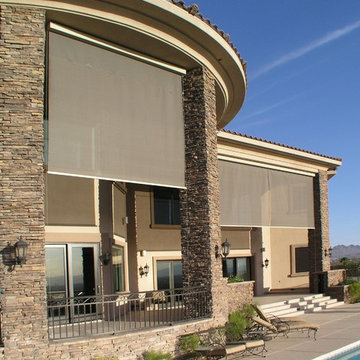
Design ideas for a large contemporary backyard patio in Chicago with a water feature, concrete pavers and an awning.
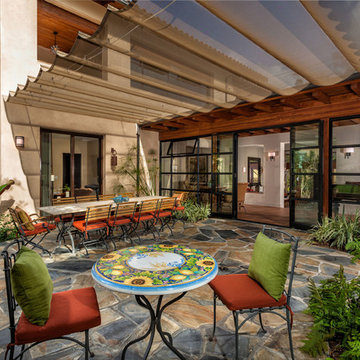
Applied Photogradhy
Mediterranean patio in Orange County with natural stone pavers and an awning.
Mediterranean patio in Orange County with natural stone pavers and an awning.
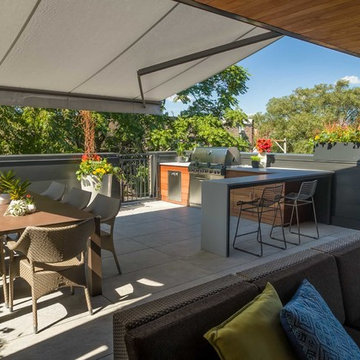
The Urban Lanai enjoys refreshing summer breezes and cool shade amidst the surrounding urban canopy.
Photography: Van Inwegen Digital Arts
This is an example of a contemporary rooftop and rooftop deck in Chicago with an awning.
This is an example of a contemporary rooftop and rooftop deck in Chicago with an awning.
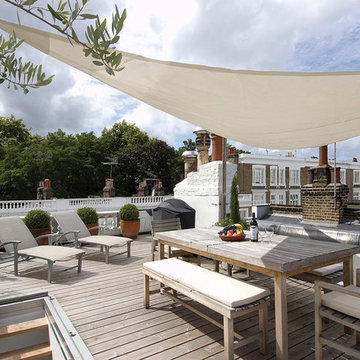
Design ideas for a large contemporary rooftop and rooftop deck in London with a container garden and an awning.
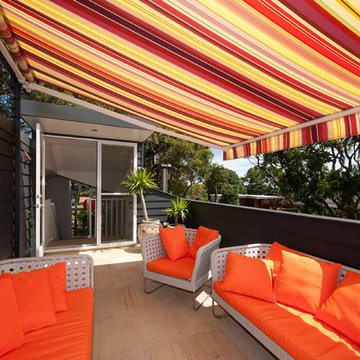
Tim Mooney
Inspiration for a mid-sized contemporary rooftop and rooftop deck in Sydney with an awning.
Inspiration for a mid-sized contemporary rooftop and rooftop deck in Sydney with an awning.
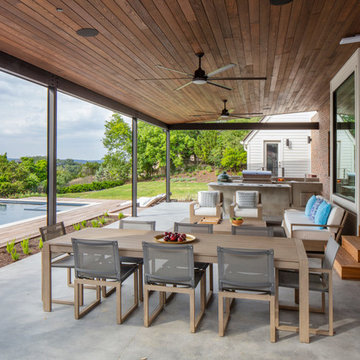
The must-haves were a space that felt integrated with the home’s interior renovations, which provided a cook zone, living space, and a pool big enough to play water games. And of course, some much needed sun protection. Before, the original two decks were constructed to take in the view, one on top of the other off the back of the house. The 2nd story deck opened directly off the master bedroom. But these clients didn’t really use their bedroom as living space; they didn’t hang out on the deck either. Crucially though, the decks were way too tall and shallow; the sun could easily reach the sitting at most times of day, heating the space to uncomfortable temperatures.
photography by Tre Dunham 2018
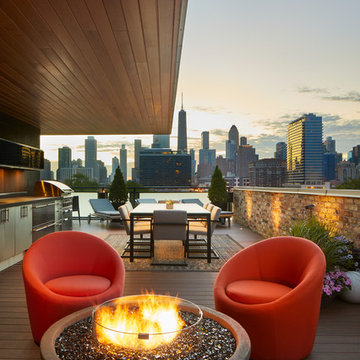
Brett Bulthuis
AZEK Vintage Collection® English Walnut deck.
Chicago, Illinois
Design ideas for a mid-sized contemporary rooftop and rooftop deck in Chicago with a fire feature and an awning.
Design ideas for a mid-sized contemporary rooftop and rooftop deck in Chicago with a fire feature and an awning.
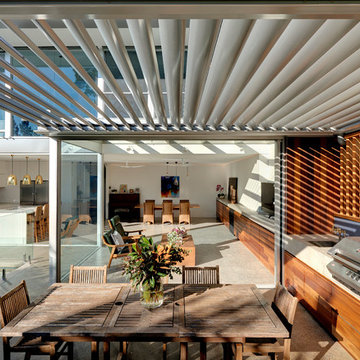
This provides another view of this open plan living space and demonstrates the seamless connection between these uniquely elegant and functional living spaces.
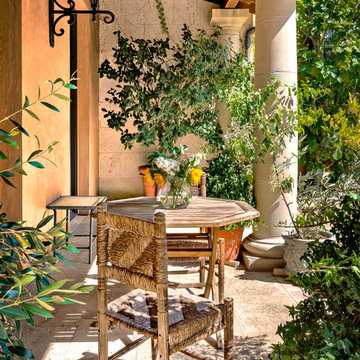
Photo by Bart Edson Photography
Http://www.bartedson.com
This is an example of a mediterranean front yard patio in San Francisco with natural stone pavers and an awning.
This is an example of a mediterranean front yard patio in San Francisco with natural stone pavers and an awning.
Brown Outdoor Design Ideas with an Awning
1





