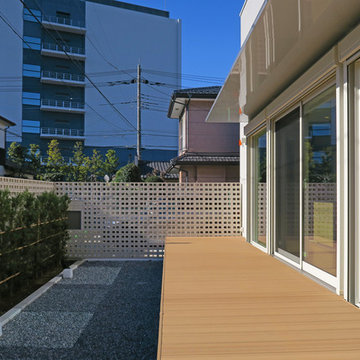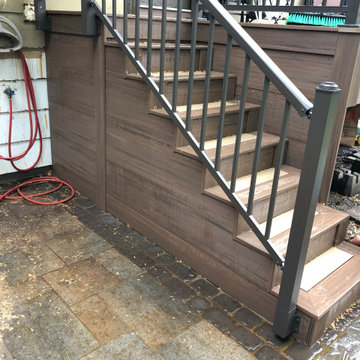Refine by:
Budget
Sort by:Popular Today
1 - 20 of 69 photos
Item 1 of 3
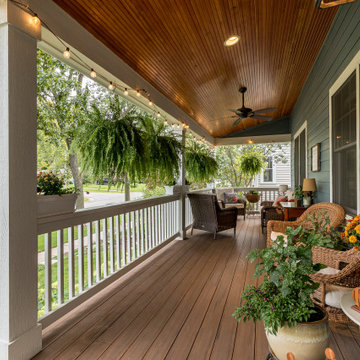
Inspiration for a traditional front yard verandah in Chicago with with skirting, concrete pavers, a roof extension and wood railing.
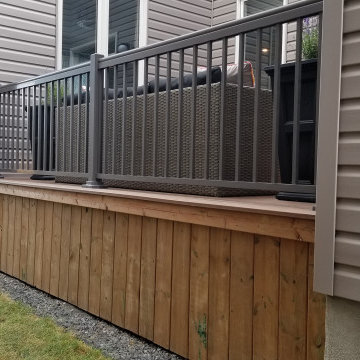
This was an interesting location for a deck! Located at the side of the house is a little alcove, where our customers were looking to create an outdoor living area as an extension of their living room.
We framed this 11' x 14' deck using pressure treated wood with a limestone and patio stone base. Dark brown TimberTech composite decking was chosen to provide a suitable floor, and the underside of the deck was closed off with 5/4" vertical wood deck boards as skirting. To finish it all off we closed in the space with charcoal grey aluminum railing.
Thank you to our clients for providing the aerial shot!
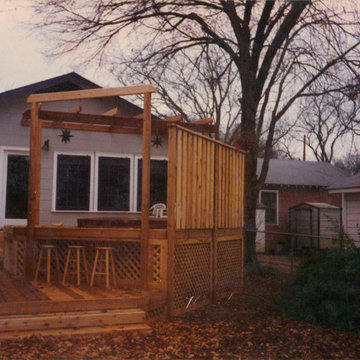
Backyard spa enclosure utilizing a smaller space
Photo of a small traditional backyard deck in Austin with with skirting and a pergola.
Photo of a small traditional backyard deck in Austin with with skirting and a pergola.
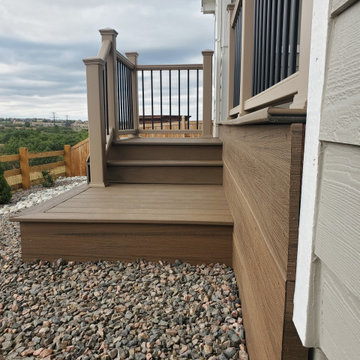
ground level deck with facia doen to ground
Design ideas for a mid-sized traditional backyard and ground level deck in Denver with with skirting, no cover and mixed railing.
Design ideas for a mid-sized traditional backyard and ground level deck in Denver with with skirting, no cover and mixed railing.
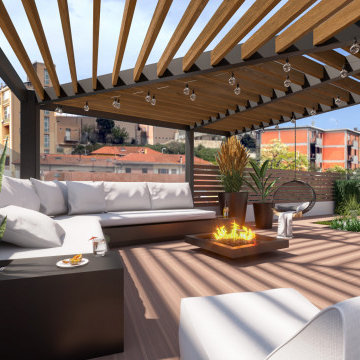
Large mediterranean rooftop and rooftop deck in Cagliari with with skirting, a pergola and mixed railing.
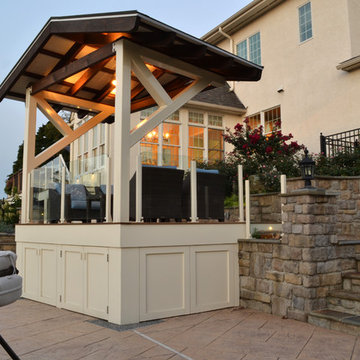
Stone stairs lead to the deck.
Pete Cooper/Spring Creek Design
Photo of a large modern backyard deck in Philadelphia with a pergola and with skirting.
Photo of a large modern backyard deck in Philadelphia with a pergola and with skirting.
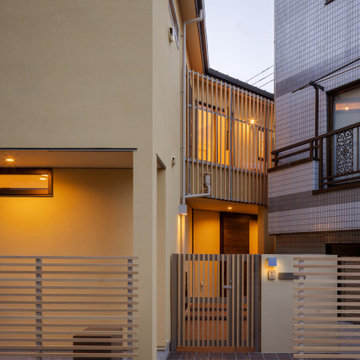
路地の様な玄関アプローチの小道が、居心地良き。
Design ideas for a mid-sized scandinavian front yard verandah in Other with with skirting, tile, a roof extension and wood railing.
Design ideas for a mid-sized scandinavian front yard verandah in Other with with skirting, tile, a roof extension and wood railing.
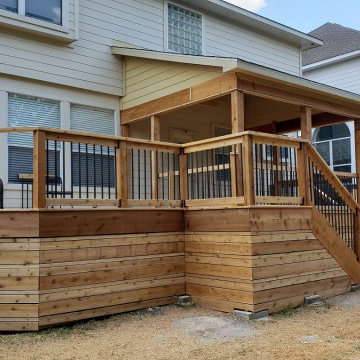
This image shows the deck and screened porch during construction -- already shaping up to be a stunning addition!
Inspiration for an expansive country backyard deck in Austin with with skirting, a roof extension and mixed railing.
Inspiration for an expansive country backyard deck in Austin with with skirting, a roof extension and mixed railing.
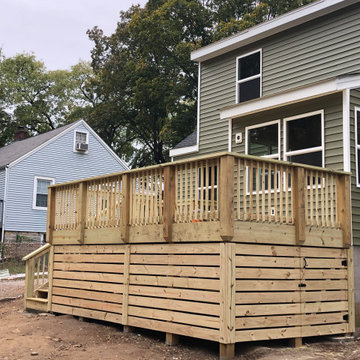
Design ideas for a mid-sized backyard deck in Nashville with with skirting, no cover and wood railing.
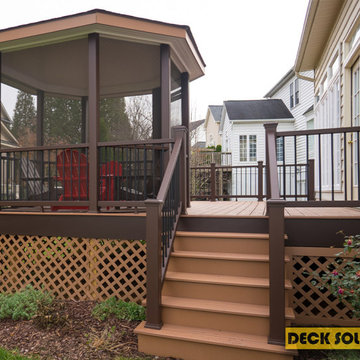
Beautiful Deck and Screened Gazebo built for a family in Boyds, in Montgomery County, MD using TREX railings and decking boards.
Inspiration for a mid-sized traditional backyard and ground level deck in DC Metro with with skirting and mixed railing.
Inspiration for a mid-sized traditional backyard and ground level deck in DC Metro with with skirting and mixed railing.
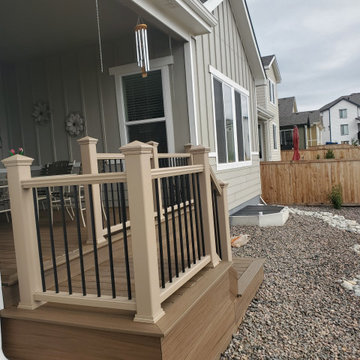
ground level deck with facia doen to ground
Inspiration for a mid-sized traditional backyard and ground level deck in Denver with with skirting, no cover and mixed railing.
Inspiration for a mid-sized traditional backyard and ground level deck in Denver with with skirting, no cover and mixed railing.
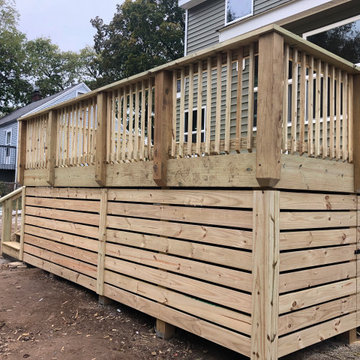
This is an example of a mid-sized backyard deck in Nashville with with skirting, no cover and wood railing.
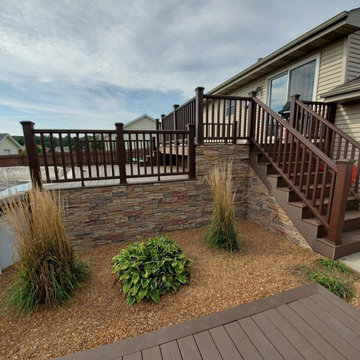
Timothy chose GenStone's Desert Sunrise Stacked Stone panels, providing a simple, cost-effective solution that can be completed in a single weekend.
Photo of a deck in Denver with with skirting.
Photo of a deck in Denver with with skirting.
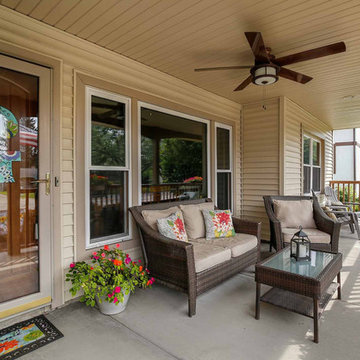
The front porch spans the width of the house, providing a buffer between house, yard, and street. The generous space is an extension of the home and offers an outdoor living space as well as dry entry for visitors.
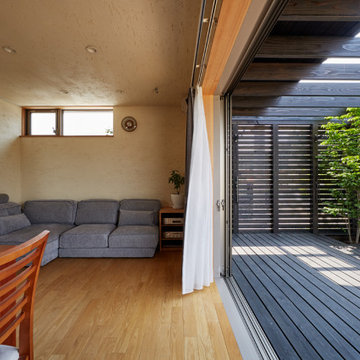
開放的なデッキテラスへフラットに出ることができる、一体空間。
Inspiration for an asian side yard deck in Kobe with with skirting and a pergola.
Inspiration for an asian side yard deck in Kobe with with skirting and a pergola.
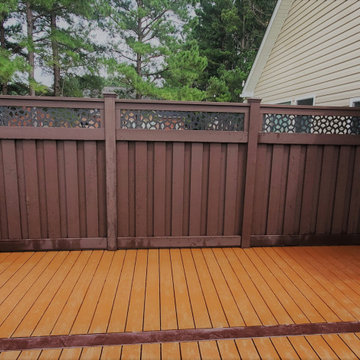
The Trex Deck was a new build from the footers up. Complete with pressure treated framing, Trex decking, Trex Railings, Trex Fencing and Trex Lattice. And no deck project is complete without lighting: lighted stairs and post caps.
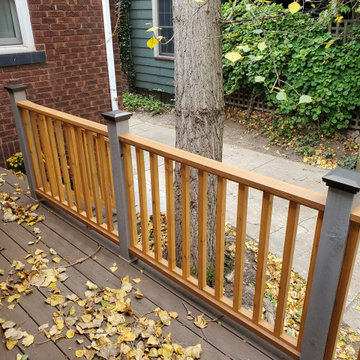
Unique custom cedar railing with two-toned stain finish that highlights the roughness and beauty of the natural wood.
Inspiration for a country backyard and ground level deck in Cleveland with with skirting and wood railing.
Inspiration for a country backyard and ground level deck in Cleveland with with skirting and wood railing.
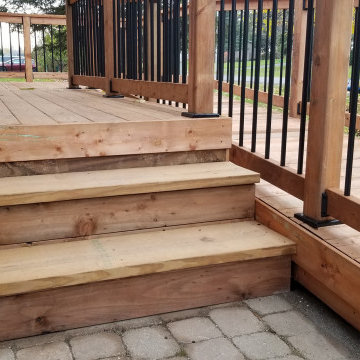
A front porch deck with stairs and ramp was in dire need of replacing for our latest customer. With the winter season around the corner, it was a safety concern to have this project completed quickly.
We used pressure treated wood to complete the framing, decking and railing. A cost effective material that requires some maintenance.
The railing incorporates stylish black aluminum balusters, post anchors and rail brackets to give a modern appearance.
There are a few items we would like to point out that may not be obvious to the average homeowner, but are small finishing touches that we feel set us apart from our competition...
✔️ A 1"x6" fence board was used to border the top of the skirting, hiding the screws used to fasten the skirt boards. The 1"x6" also hides the ugly butt ends of the decking.
✔️ Rounded corners were used at the end of the railings for ease of use. All railings were also sanded down.
✔️ Three structural screws at 8" in length were used to secure the 4"x4" posts that were side mounted to the deck and ramp. These screws are just as strong as a 3/8"x8" galvanized lag screw, but blend in better with the wood and can be counter sunk to make them even less visible.
✔️ A double mid span deck board design was used to eliminate deck boards butting against each other, and also creates a nice visual when moving from the ramp to the deck.
✔️ Cold patch asphalt was put down at the bottom of the ramp to create a seamless transition from the driveway to the ramp surface.
We could not feel more proud that these homeowners chose us to build them an attractive and safe deck with access, trusting that it would be completed on schedule!
Brown Outdoor Design Ideas with with Skirting
1






