Refine by:
Budget
Sort by:Popular Today
21 - 40 of 70 photos
Item 1 of 3
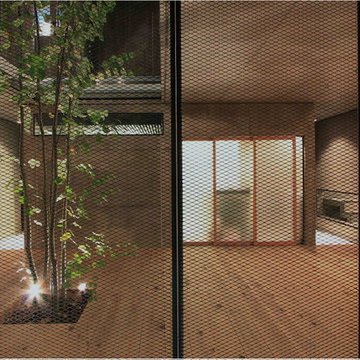
外庭からエキスパンドメタル越しに広場を見る。
(正面が「浴室」の箱)
This is an example of a modern deck in Other with with skirting.
This is an example of a modern deck in Other with with skirting.
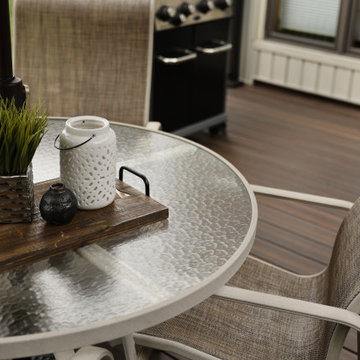
This deck features Envision Outdoor Living Products. The composite decking is Rustic Walnut from our Distinction Collection and the deck railing is S110 Steel Railing.
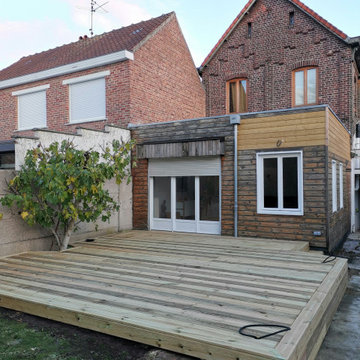
aménagement d'une terrasse pour arriver à fleur du seuil de la porte vitrée (et donc s'aligner avec le niveau du sol à l'intérieur de la maison)
36m2 supplémentaires pour profiter du soleil :)
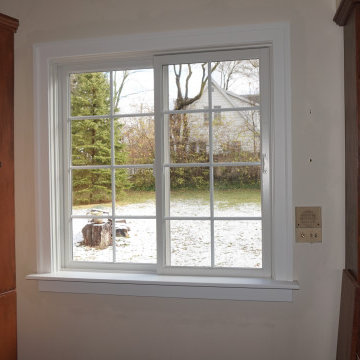
Deck and complete replacement of all windows and sliding door.
Mid-sized backyard and ground level deck in Detroit with with skirting, no cover and metal railing.
Mid-sized backyard and ground level deck in Detroit with with skirting, no cover and metal railing.
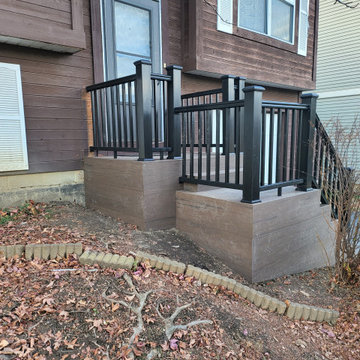
remove the old porch and rebuild out of composite decking.
Photo of a small traditional front yard verandah in Columbus with with skirting and mixed railing.
Photo of a small traditional front yard verandah in Columbus with with skirting and mixed railing.
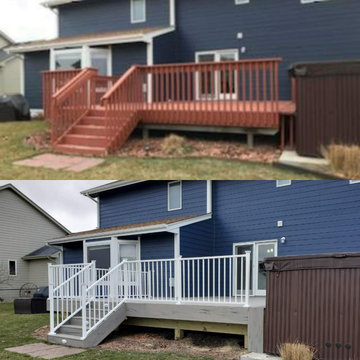
This was a complete tear off and rebuild of this new deck. Timbertech came out with a new series and new colors for 2020 this February. The homeowners wanted a maintenance free deck and chose the new stuff! The decking color they picked with their blue house was Timbertech’s Reserve Collection in the Driftwood Color. We then decided to add white railing from Westbury Tuscany Series to match the trim color on the house. We built this deck next to the hot tub with a removable panel so there is room to access the mechanical of the hot tub when needed. One thing they asked for which took some research is a low voltage light that could be installed on the side of the deck’s fascia that would aim into the yard for the dog in the night. We then added post cap lights from Westbury and Timbertech Riser lights for the stairs. The complete Deck Lighting looks great and is a great touch. The deck had Freedom Privacy Panels installed below the deck to the ground with the Boardwalk Style in the White color. The complete deck turned out great and this new decking is amazing. Perfect deck for this house and family. The homeowners will love it for many years.
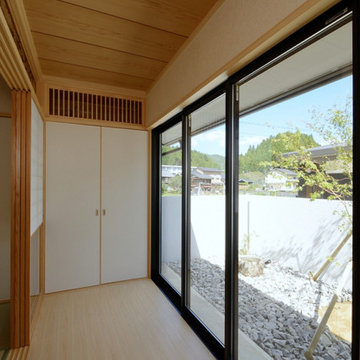
北設の家(愛知県北設楽郡)仏間の広縁
This is an example of a mid-sized side yard verandah in Other with with skirting and natural stone pavers.
This is an example of a mid-sized side yard verandah in Other with with skirting and natural stone pavers.
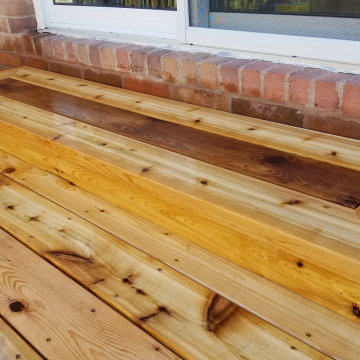
This 14'x20' western red cedar deck may look fairly standard, although there are many fine details which we included.
✅ Mid span decking border and picture frame deck edge to eliminate ugly butt ends.
✅ Mitered stair treads and box step crafted in a unique, matching design.
✅ Clear caulking used in both ends of all aluminum balusters to eliminate the "rattle".
✅ Ends of railing cut on a 45° angle to avoid hard edges.
✅ All 2"x4" railing has been sanded down smooth which means no splinters!
✅ Privacy plus lattice work kept off the ground to avoid rot. Wooden stakes pounded into the ground under the deck to keep it in place. 1"x6" boards are used to hide seams.
✅ A tamped limestone base with patio stones acting as a solid base for the stairs.
✅ 3/4" Clear limestone under the deck to facilitate proper drainage.
It's details such as these that separate us from the competition, and show our enthusiasm for our work.
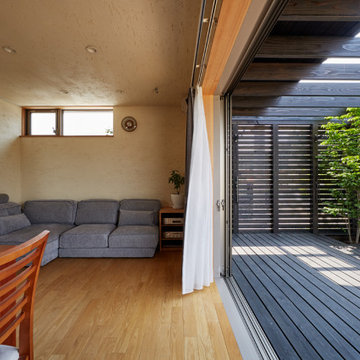
開放的なデッキテラスへフラットに出ることができる、一体空間。
Inspiration for an asian side yard deck in Kobe with with skirting and a pergola.
Inspiration for an asian side yard deck in Kobe with with skirting and a pergola.
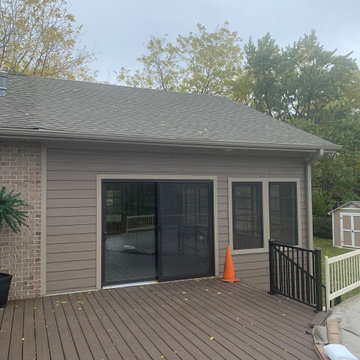
Photo of a backyard and ground level deck in Chicago with with skirting, no cover and metal railing.
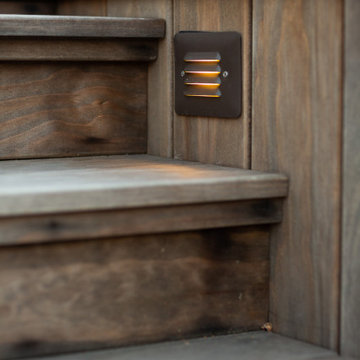
This is an example of an expansive modern backyard and ground level deck in Other with with skirting, no cover and metal railing.
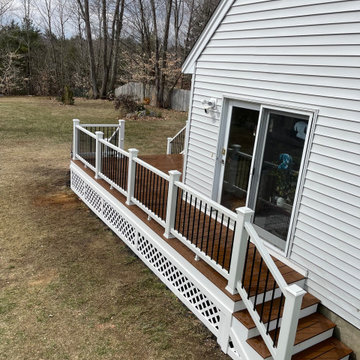
We just finished a Trex backyard deck in Gardner, MA! ? This deck features Trex Select Saddle deck boards in a picture-framed design with white composite rails and black aluminum balusters. Some other key upgrades for this project include post lights, riser lighting, and lattice. ?️
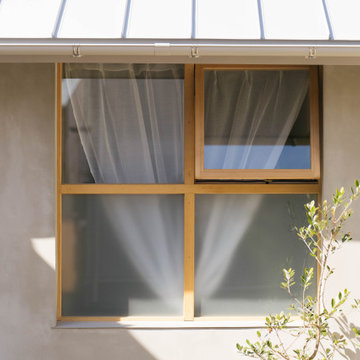
モルタル外壁と製作の木製窓。
Modern front yard verandah in Nagoya with with skirting, natural stone pavers and a roof extension.
Modern front yard verandah in Nagoya with with skirting, natural stone pavers and a roof extension.
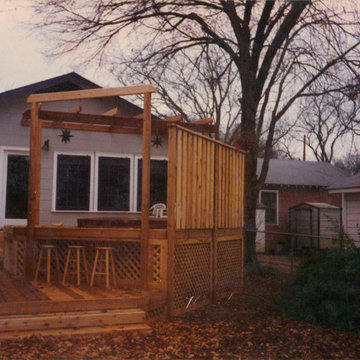
Backyard spa enclosure utilizing a smaller space
Photo of a small traditional backyard deck in Austin with with skirting and a pergola.
Photo of a small traditional backyard deck in Austin with with skirting and a pergola.
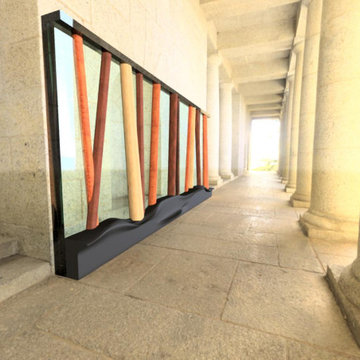
Inspiration for a contemporary side yard verandah in Rome with with skirting.
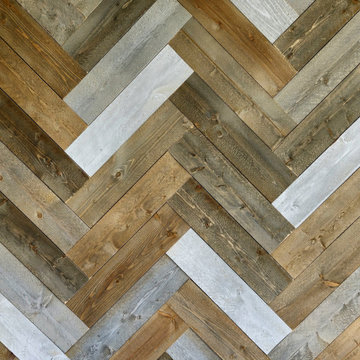
Inspiration for a large contemporary backyard and first floor deck in Cincinnati with with skirting, no cover and metal railing.
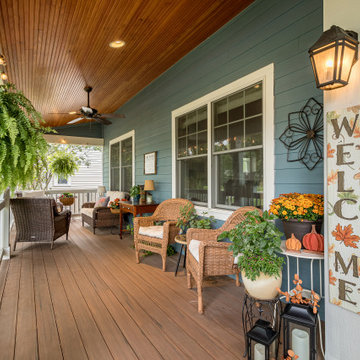
Inspiration for a traditional front yard verandah in Chicago with with skirting, concrete pavers, a roof extension and wood railing.
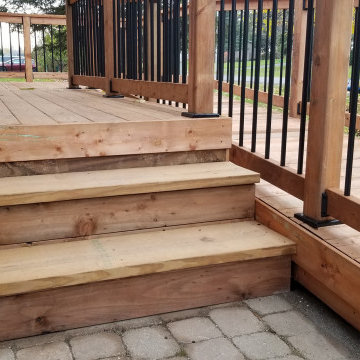
A front porch deck with stairs and ramp was in dire need of replacing for our latest customer. With the winter season around the corner, it was a safety concern to have this project completed quickly.
We used pressure treated wood to complete the framing, decking and railing. A cost effective material that requires some maintenance.
The railing incorporates stylish black aluminum balusters, post anchors and rail brackets to give a modern appearance.
There are a few items we would like to point out that may not be obvious to the average homeowner, but are small finishing touches that we feel set us apart from our competition...
✔️ A 1"x6" fence board was used to border the top of the skirting, hiding the screws used to fasten the skirt boards. The 1"x6" also hides the ugly butt ends of the decking.
✔️ Rounded corners were used at the end of the railings for ease of use. All railings were also sanded down.
✔️ Three structural screws at 8" in length were used to secure the 4"x4" posts that were side mounted to the deck and ramp. These screws are just as strong as a 3/8"x8" galvanized lag screw, but blend in better with the wood and can be counter sunk to make them even less visible.
✔️ A double mid span deck board design was used to eliminate deck boards butting against each other, and also creates a nice visual when moving from the ramp to the deck.
✔️ Cold patch asphalt was put down at the bottom of the ramp to create a seamless transition from the driveway to the ramp surface.
We could not feel more proud that these homeowners chose us to build them an attractive and safe deck with access, trusting that it would be completed on schedule!
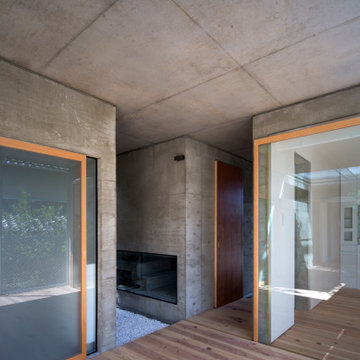
広場から「玄関」「浴室」「趣味室」の独立した三つの箱を見る。
趣味室の木製建具はデッキを通り抜け玄関側へ引き込むことでフルオープンとなる。
広場はエキスパンドメタルで囲い子供等を安心して遊ばせることができる。
This is an example of an asian courtyard and ground level deck in Other with with skirting.
This is an example of an asian courtyard and ground level deck in Other with with skirting.
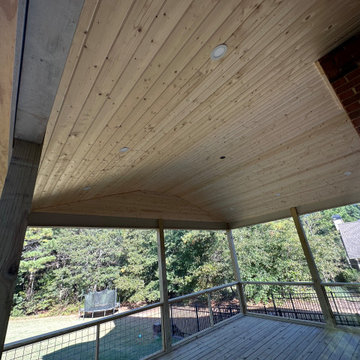
We used black paneling for handrail and used tongue and groove boards for ceiling
Photo of a large arts and crafts backyard and ground level deck in Atlanta with with skirting, a roof extension and metal railing.
Photo of a large arts and crafts backyard and ground level deck in Atlanta with with skirting, a roof extension and metal railing.
Brown Outdoor Design Ideas with with Skirting
2





