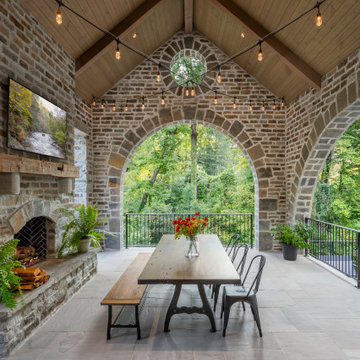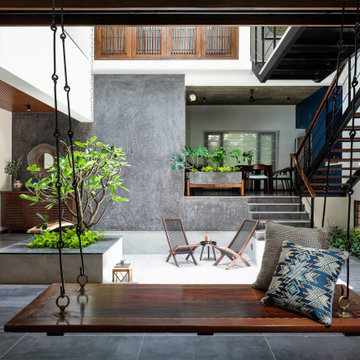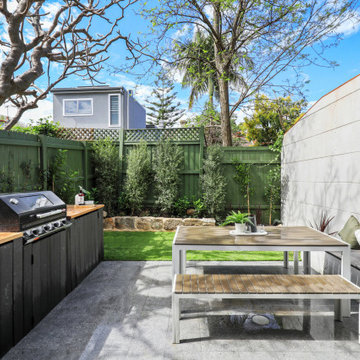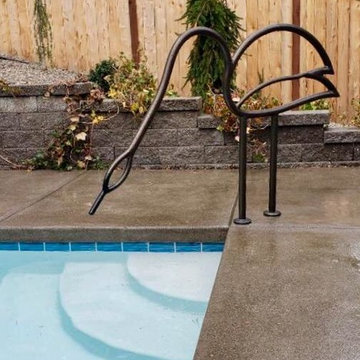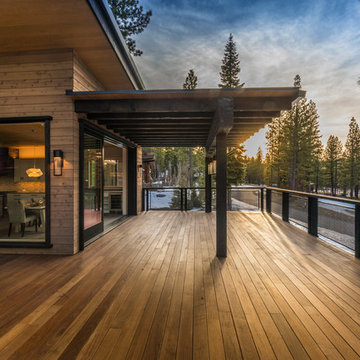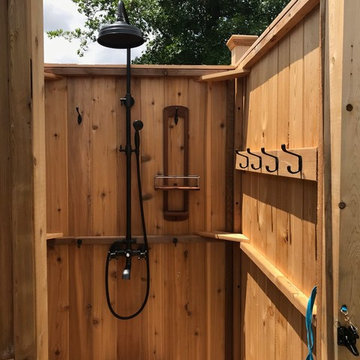Brown Patio Design Ideas
Refine by:
Budget
Sort by:Popular Today
181 - 200 of 72,822 photos
Item 1 of 2
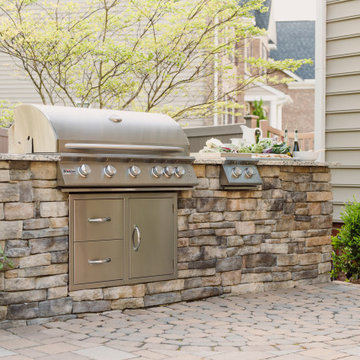
Photo of a mid-sized traditional backyard patio in Richmond with an outdoor kitchen, concrete pavers and no cover.
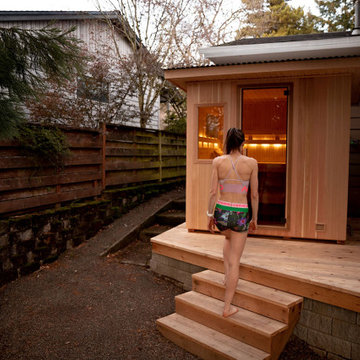
Regardless of the size of your yard, whether you’re located in the city or country, you can certainly strategically fit an outdoor sauna in your space! Professional Athlete, Gwen Jorgensen, installed her Finnleo Euro Patio outdoor sauna in an unused garden bed in her backyard.
“That area of our backyard gets no sunlight so we haven’t been able to grow anything successfully in that spot; now the view from within the sauna looks out to a beautiful Sequoia tree. To be able to look out and see that massive tree makes me smile every time I’m inside my sauna,” commented Gwen.
-Sauna model: Finnleo Euro Patio outdoor sauna
-Photo: Jordan Beckett Photo
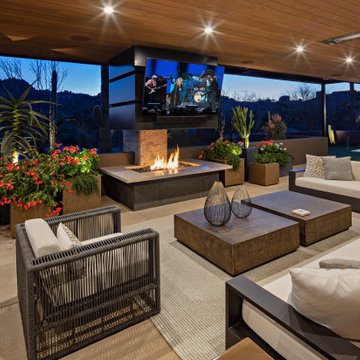
Pool view within the Dato Residence
-
Architect- Tate Studio Architects
Interior- Anita Lang
Builder- Marbella Homes, Inc.
Photo- Thompson Photographic
-
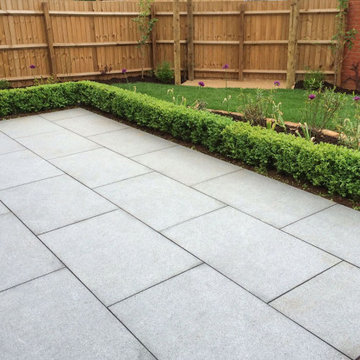
As a hard-wearing natural stone, granite slabs are suitable for any areas which will see high amounts of footfall, due to their durability, non-slip and scratch-resistant properties. Well-known for being robust yet stunning, granite pavers are ideal for use on patios, paths and around pools in any domestic or commercial project. This popular paving material is available in a range of colours to suit any design needs.
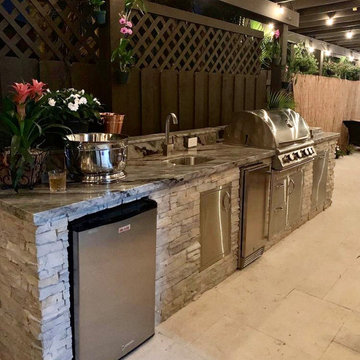
Outdoor kitchen complete with refrigerator, storage, fridfer and blaze bbq kitchen and we finished with beautiful grey granite, stacked stone walls and outdoor sink. We also finished the area with a brand new pergola as well as new tile floor
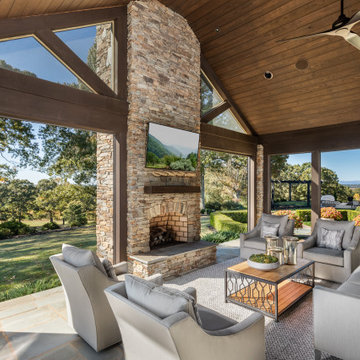
This is an example of a transitional backyard patio in Other with with fireplace, concrete pavers and a roof extension.
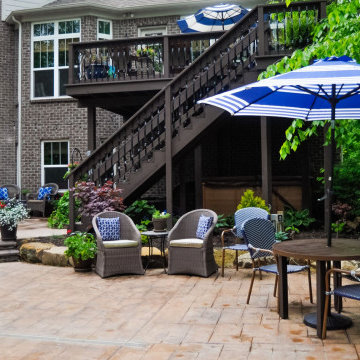
Large contemporary backyard patio in Indianapolis with concrete pavers and no cover.
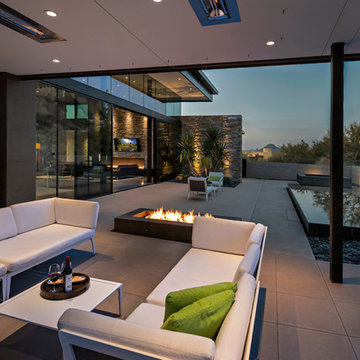
Shaded seating area on the back patio with a firepit to enjoy both warm sunny days and cool evenings. The reflecting pool adds a beautiful calm backdrop to the backyard experience. Builder - Build Inc, Interior Design - Tate Studio Architects, Landscape - Desert Foothills Landscape, Photography - Thompson Photographic.
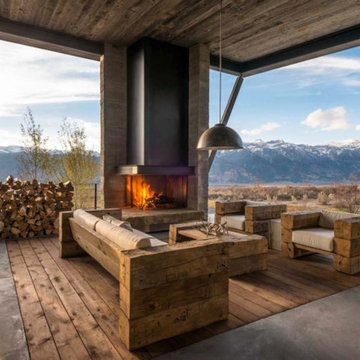
Silver Gray Cabinets barnwood island salvaged lumber counter top
Design ideas for a large country backyard patio in Seattle with with fireplace and a roof extension.
Design ideas for a large country backyard patio in Seattle with with fireplace and a roof extension.
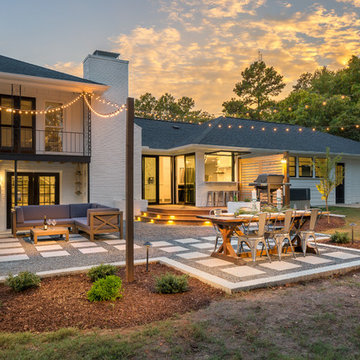
We transformed the existing patio into a space that is a continuation of their kitchen and more inviting for entertaining .
This is an example of a transitional backyard patio in Raleigh.
This is an example of a transitional backyard patio in Raleigh.
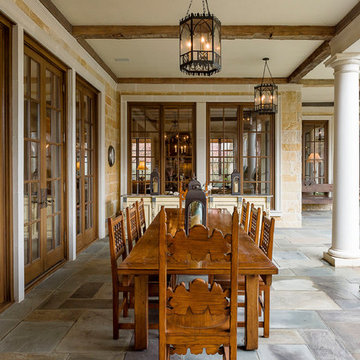
Inspiration for a traditional backyard patio in Dallas with tile and a roof extension.
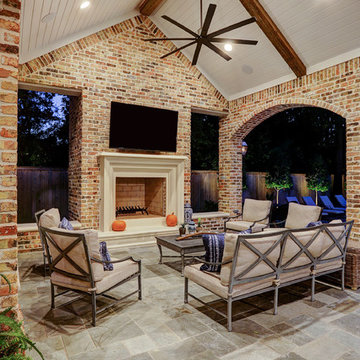
This home had a small covered patio and the homeowners wanted to create a new space that included an outdoor kitchen and living room complete with a fireplace. They were having a pool built as well and really wanted to have a nice space to enjoy their backyard.
We did demo work to remove an existing patio, planters and a pond. Their new space consists of 900 SF of patio area covered with a Versailles pattern travertine. The new freestanding covered patio with a breezeway is 650 SF with brick columns and arches to match the home.
A small covered area was built alongside the outdoor kitchen. The ceiling is painted tongue and groove with beautiful reclaimed beams. The fireplace is a custom masonry wood burning fireplace with a cast stone mantle. The knee walls built to the side of the fireplace are complemented with two cast stone benches.
The outdoor kitchen is 12 linear feet with a granite counter and back splash and brick fascia. The grill is a 42” RCS grill is complete with a fridge, ice maker and storage drawers. The vent hood is a Vent-a-hood with a custom cast stone cover.
TK Images
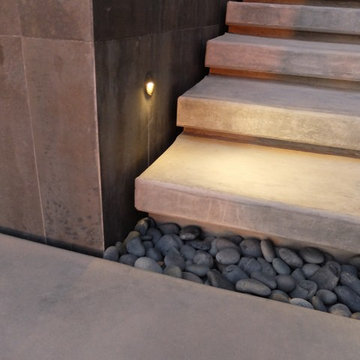
These clients decided to make this home their Catalina Mountain homestead, after living abroad for many years. The prior yard enclosed only a small portion of their available property, and a wall obstructed their city lights view of northern Tucson. We expanded the yard outward to take advantage of the space and to also integrate the topography change into a 360 vanishing edge pool.
The home previously had log columns in keeping with a territorial motif. To bring it up to date, concrete cylindrical columns were put in their place, which allowed us to expand the shaded locations throughout the yard in an updated way, as seen by the new retractable canvas shade structures.
Constructed by Mike Rowland, you can see how well he pulled off the projects precise detailing of Bianchi's Design. Note the cantilevered concrete steps, the slot of fire in the midst of the spa, the stair treads that don't quite touch the adjacent walls, and the columns that float just above the pool water.
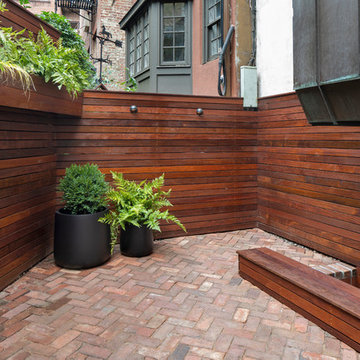
Landscape design and installation of this small backyard garden in the West Village neighborhood of NYC. Herringbone brick patio with custom horizontal ipe fencing, built in planter, and veneering. Low maintenance plantings and low voltage lighting finish off this modern backyard.
Brown Patio Design Ideas
10
