Brown Powder Room Design Ideas with a Drop-in Sink
Refine by:
Budget
Sort by:Popular Today
1 - 20 of 1,046 photos
Item 1 of 3
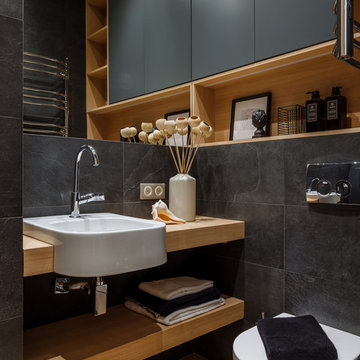
This is an example of a contemporary powder room in Moscow with a one-piece toilet, black tile, a drop-in sink, wood benchtops, brown floor, brown benchtops and open cabinets.
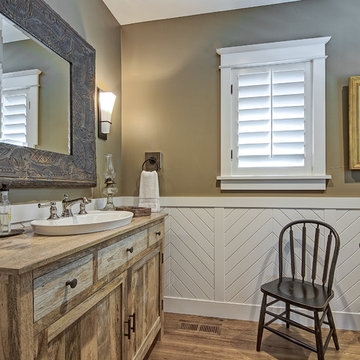
Design ideas for a traditional powder room in Denver with blue cabinets, brown walls, dark hardwood floors, a drop-in sink, wood benchtops, brown floor and brown benchtops.
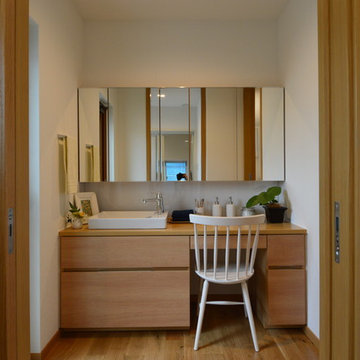
木造住宅トップメーカーの住宅展示場のインテリアデザインです。内装、家具、オーダーキッチン、カーテン、アート、照明計画、小物のセレクトまでトータルでコーディネートしました。
住宅メーカーがこだわった国産ナラ材のフローリングに合わせて、ナチュラルなオークの無垢材の家具を合わせ、ブルーとオレンジのアクセントカラーで明るいプロバンスの空気感を出しました。
玄関のアートは中島麦さんの作品から『こもれび』をコンセプトにチョイスし、あえてアシンメトリーに飾っています。
カーテンはリネンを使用、縫製にこだわったオリジナルデザインです。
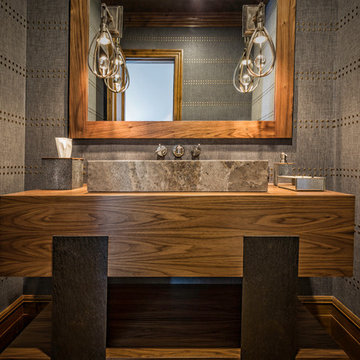
Photo of a mid-sized country powder room in Denver with open cabinets, medium wood cabinets, grey walls, medium hardwood floors, a drop-in sink, wood benchtops, brown floor and brown benchtops.

Cloakroom design
This is an example of a large modern powder room in Other with shaker cabinets, black cabinets, a wall-mount toilet, a drop-in sink, quartzite benchtops, grey floor, beige benchtops, a built-in vanity and wallpaper.
This is an example of a large modern powder room in Other with shaker cabinets, black cabinets, a wall-mount toilet, a drop-in sink, quartzite benchtops, grey floor, beige benchtops, a built-in vanity and wallpaper.
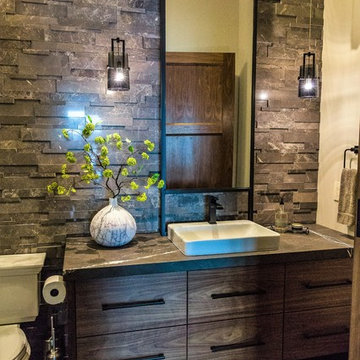
Wall hung vanity in Walnut with Tech Light pendants. Stone wall in ledgestone marble.
Photo of a large modern powder room in Seattle with flat-panel cabinets, dark wood cabinets, a two-piece toilet, black and white tile, stone tile, beige walls, porcelain floors, a drop-in sink, marble benchtops, grey floor and black benchtops.
Photo of a large modern powder room in Seattle with flat-panel cabinets, dark wood cabinets, a two-piece toilet, black and white tile, stone tile, beige walls, porcelain floors, a drop-in sink, marble benchtops, grey floor and black benchtops.
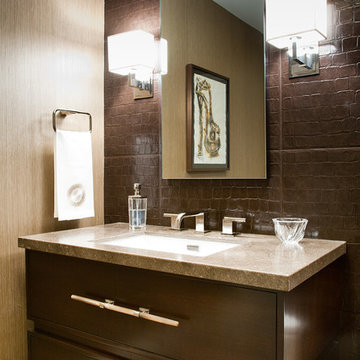
Photo: Beth Coller Photography
Mid-sized transitional powder room in Los Angeles with furniture-like cabinets, dark wood cabinets, brown tile, beige walls, medium hardwood floors, a drop-in sink, granite benchtops and grey benchtops.
Mid-sized transitional powder room in Los Angeles with furniture-like cabinets, dark wood cabinets, brown tile, beige walls, medium hardwood floors, a drop-in sink, granite benchtops and grey benchtops.
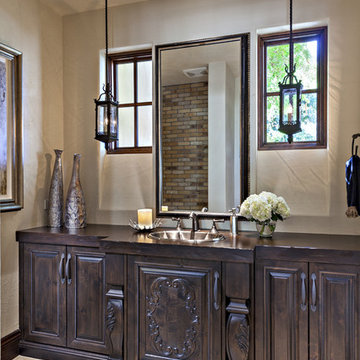
Pam Singleton | Image Photography
Inspiration for a large mediterranean powder room in Phoenix with raised-panel cabinets, dark wood cabinets, white tile, white walls, travertine floors, a drop-in sink, wood benchtops, beige floor, brown benchtops and a one-piece toilet.
Inspiration for a large mediterranean powder room in Phoenix with raised-panel cabinets, dark wood cabinets, white tile, white walls, travertine floors, a drop-in sink, wood benchtops, beige floor, brown benchtops and a one-piece toilet.
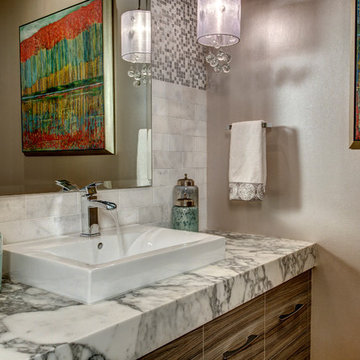
John G Wilbanks Photography
This is an example of a small transitional powder room in Seattle with flat-panel cabinets, medium wood cabinets, marble benchtops, a one-piece toilet, white tile, stone tile, grey walls, medium hardwood floors and a drop-in sink.
This is an example of a small transitional powder room in Seattle with flat-panel cabinets, medium wood cabinets, marble benchtops, a one-piece toilet, white tile, stone tile, grey walls, medium hardwood floors and a drop-in sink.
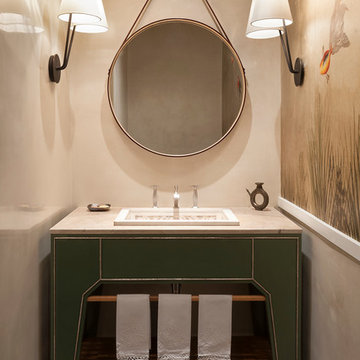
Powder Room with custom vanity and a round mirror.
Photographed by Peter Vitale
Contemporary powder room in Albuquerque with a drop-in sink and furniture-like cabinets.
Contemporary powder room in Albuquerque with a drop-in sink and furniture-like cabinets.
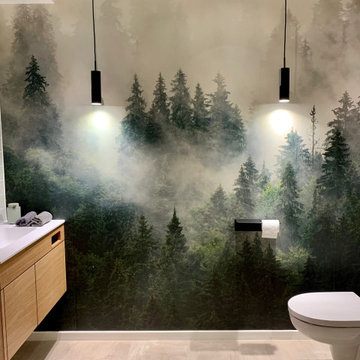
Das Patienten WC ist ähnlich ausgeführt wie die Zahnhygiene, die Tapete zieht sich durch, der Waschtisch ist hier in eine Nische gesetzt. Pendelleuchten von der Decke setzen Lichtakzente auf der Tapete. DIese verleiht dem Raum eine Tiefe und vergrößert ihn optisch.
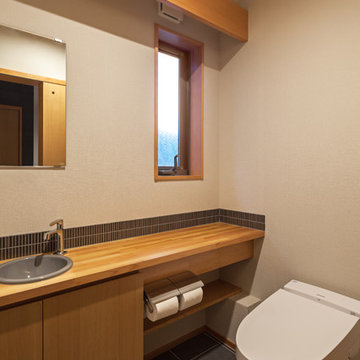
Photo of an asian powder room in Tokyo Suburbs with flat-panel cabinets, medium wood cabinets, beige walls, a drop-in sink, wood benchtops and black floor.
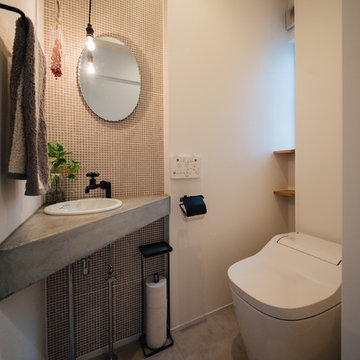
モルタルとタイル、造作照明のアイアンなどの素材が楽しいトイレスペース
Photo of a scandinavian powder room in Other with white tile, porcelain tile, white walls, concrete floors, a drop-in sink and grey floor.
Photo of a scandinavian powder room in Other with white tile, porcelain tile, white walls, concrete floors, a drop-in sink and grey floor.
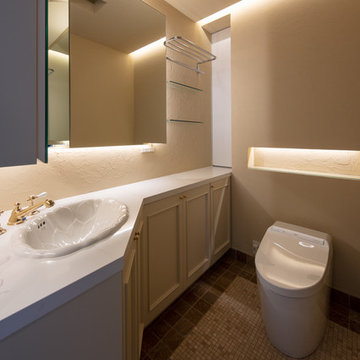
撮影:小川重雄
Inspiration for a traditional powder room in Tokyo with raised-panel cabinets, beige cabinets, beige walls, a drop-in sink and grey floor.
Inspiration for a traditional powder room in Tokyo with raised-panel cabinets, beige cabinets, beige walls, a drop-in sink and grey floor.
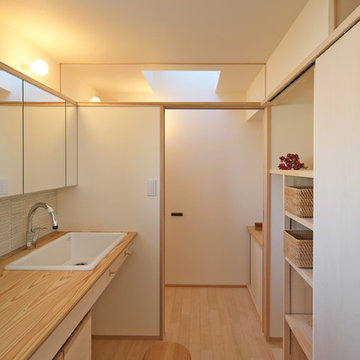
趣味室と書斎のある家
Photo of a modern powder room in Other with white walls, light hardwood floors, a drop-in sink, flat-panel cabinets, beige cabinets, wood benchtops, beige floor and brown benchtops.
Photo of a modern powder room in Other with white walls, light hardwood floors, a drop-in sink, flat-panel cabinets, beige cabinets, wood benchtops, beige floor and brown benchtops.
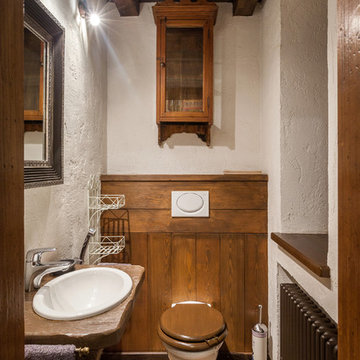
Design ideas for a small country powder room in Moscow with a drop-in sink, white walls, a two-piece toilet, brown floor and brown benchtops.
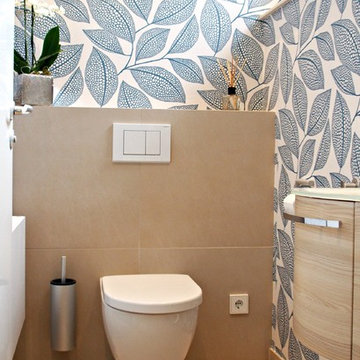
Das kleine separate WC wurde auf aktuellen Standard gebracht. So wurde das alte Stand-WC durch ein neues Hänge-WC an einer Vorwandinstallation ersetzt. Auch die neue Technologie bei WCs, es spülrandlos auszugestalten kam zum Einsatz. Aufgepeppt wurde der Raum nicht nur durch den Einsatz von neuen Objekten und dem kleinen Waschtisch, sondern vor allem durch die Tapete. Diese verleiht dem Raum, wie mir die Bauherren bestätigt haben, sehr mehr Weite.
Foto: Yvette Sillo

Such a cute powder room with a wine barrel vanity and copper sink.
All photos in this album by Waves End Services, LLC
Architect: 308 llc
This is an example of a small traditional powder room in Denver with a drop-in sink, distressed cabinets, copper benchtops, a two-piece toilet and grey walls.
This is an example of a small traditional powder room in Denver with a drop-in sink, distressed cabinets, copper benchtops, a two-piece toilet and grey walls.
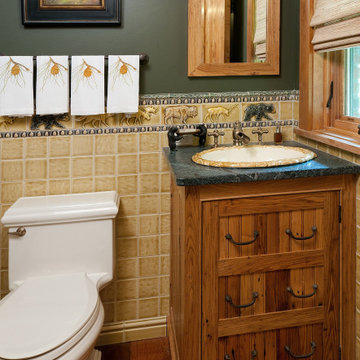
This small Powder Room has an outdoor theme and is wrapped in Pratt and Larson tile wainscoting. The Benjamin Moore Tuscany Green wall color above the tile gives a warm cozy feel to the space
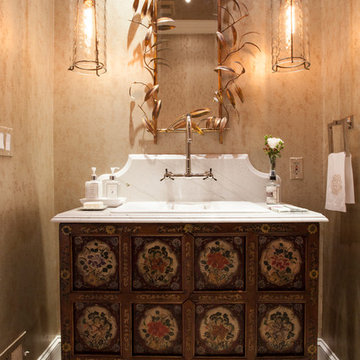
Elegant Villanova powder room with a custom refurbished sink, pendant lighting, and tile floor.
Photos by Alicia's Art, LLC
RUDLOFF Custom Builders, is a residential construction company that connects with clients early in the design phase to ensure every detail of your project is captured just as you imagined. RUDLOFF Custom Builders will create the project of your dreams that is executed by on-site project managers and skilled craftsman, while creating lifetime client relationships that are build on trust and integrity.
We are a full service, certified remodeling company that covers all of the Philadelphia suburban area including West Chester, Gladwynne, Malvern, Wayne, Haverford and more.
As a 6 time Best of Houzz winner, we look forward to working with you on your next project.
Brown Powder Room Design Ideas with a Drop-in Sink
1