Brown Powder Room Design Ideas with Blue Walls
Refine by:
Budget
Sort by:Popular Today
1 - 20 of 377 photos
Item 1 of 3
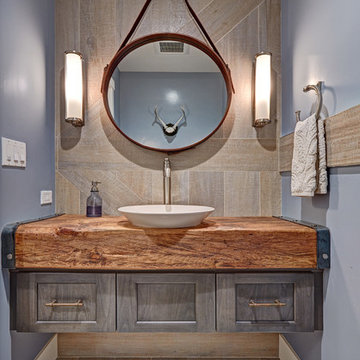
Our carpenters labored every detail from chainsaws to the finest of chisels and brad nails to achieve this eclectic industrial design. This project was not about just putting two things together, it was about coming up with the best solutions to accomplish the overall vision. A true meeting of the minds was required around every turn to achieve "rough" in its most luxurious state.
Featuring: Floating vanity, rough cut wood top, beautiful accent mirror and Porcelanosa wood grain tile as flooring and backsplashes.
PhotographerLink
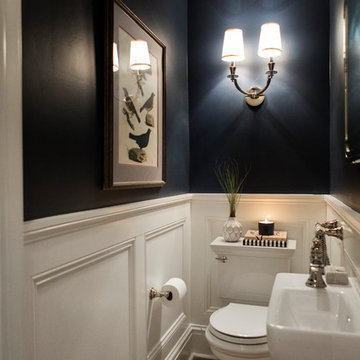
Clients wanted to keep a powder room on the first floor and desired to relocate it away from kitchen and update the look. We needed to minimize the powder room footprint and tuck it into a service area instead of an open public area.
We minimize the footprint and tucked the PR across from the basement stair which created a small ancillary room and buffer between the adjacent rooms. We used a small wall hung basin to make the small room feel larger by exposing more of the floor footprint. Wainscot paneling was installed to create balance, scale and contrasting finishes.
The new powder room exudes simple elegance from the polished nickel hardware, rich contrast and delicate accent lighting. The space is comfortable in scale and leaves you with a sense of eloquence.
Jonathan Kolbe, Photographer

Small powder room remodel. Added a small shower to existing powder room by taking space from the adjacent laundry area.
Small transitional powder room in Denver with open cabinets, blue cabinets, a two-piece toilet, ceramic tile, blue walls, ceramic floors, an integrated sink, white floor, white benchtops, a freestanding vanity and decorative wall panelling.
Small transitional powder room in Denver with open cabinets, blue cabinets, a two-piece toilet, ceramic tile, blue walls, ceramic floors, an integrated sink, white floor, white benchtops, a freestanding vanity and decorative wall panelling.
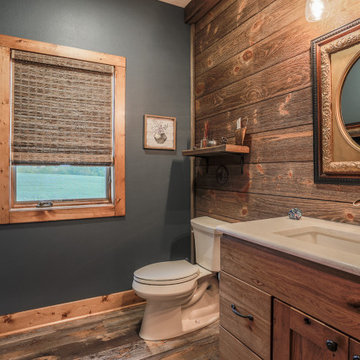
Using a dark wall color really balanced well with the barn wood wall.
Photo of a small country powder room in Omaha with blue walls, vinyl floors and quartzite benchtops.
Photo of a small country powder room in Omaha with blue walls, vinyl floors and quartzite benchtops.
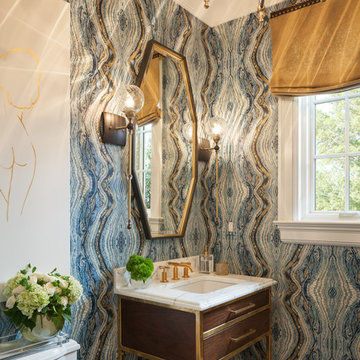
Mike Van Tassel photography
American Brass and Crystal custom chandelier
Photo of a mid-sized transitional powder room in New York with brown cabinets, blue walls, an undermount sink, marble benchtops, white floor, white benchtops, flat-panel cabinets and a two-piece toilet.
Photo of a mid-sized transitional powder room in New York with brown cabinets, blue walls, an undermount sink, marble benchtops, white floor, white benchtops, flat-panel cabinets and a two-piece toilet.
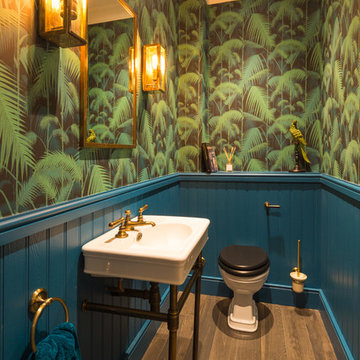
Design ideas for a small transitional powder room in London with blue walls, a console sink and brown floor.
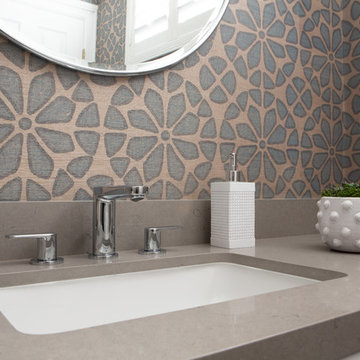
A close-up of the wallpaper and gray quartz countertop.
Small contemporary powder room in Los Angeles with raised-panel cabinets, a one-piece toilet, blue tile, blue walls, ceramic floors, an undermount sink, engineered quartz benchtops, grey floor and grey benchtops.
Small contemporary powder room in Los Angeles with raised-panel cabinets, a one-piece toilet, blue tile, blue walls, ceramic floors, an undermount sink, engineered quartz benchtops, grey floor and grey benchtops.
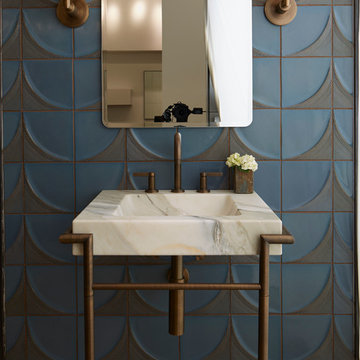
Transitional powder room in Chicago with marble benchtops, blue tile, gray tile, blue walls and a console sink.

This is an example of a small traditional powder room in Seattle with shaker cabinets, blue cabinets, a two-piece toilet, blue tile, porcelain tile, blue walls, porcelain floors, an undermount sink, quartzite benchtops, white floor, white benchtops, a freestanding vanity and decorative wall panelling.
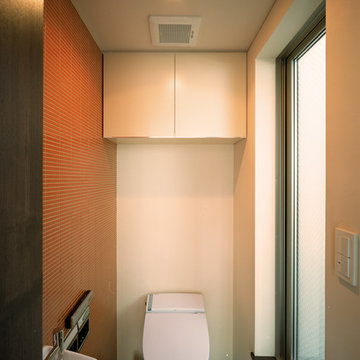
Photo of a mid-sized modern powder room in Tokyo with beaded inset cabinets, white cabinets, a one-piece toilet, blue tile, ceramic tile, blue walls, dark hardwood floors, an undermount sink, solid surface benchtops, black floor and white benchtops.
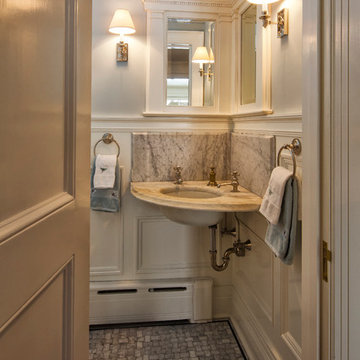
Powder room tucked under stair with wood recessed paneling and honed marble tile floor.
Pete Weigley
Inspiration for a traditional powder room in New York with a one-piece toilet, blue walls, marble floors, a wall-mount sink, marble benchtops and grey floor.
Inspiration for a traditional powder room in New York with a one-piece toilet, blue walls, marble floors, a wall-mount sink, marble benchtops and grey floor.

Photo of a large midcentury powder room in Lille with a wall-mount toilet, blue tile, cement tile, blue walls, ceramic floors and a wall-mount sink.
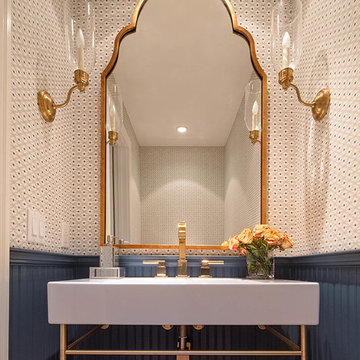
Gold-toned fixtures, vibrant wallpaper pattern, and bold deep blue painted wainscotting give this powder room an elegant modern-tradish vibe.
Small traditional powder room in San Francisco with blue walls and a pedestal sink.
Small traditional powder room in San Francisco with blue walls and a pedestal sink.
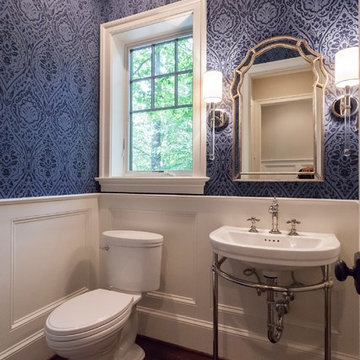
Photo of a traditional powder room in DC Metro with blue walls, medium hardwood floors, a pedestal sink and brown floor.

This understairs WC was functional only and required some creative styling to make it feel more welcoming and family friendly.
We installed UPVC ceiling panels to the stair slats to make the ceiling sleek and clean and reduce the spider levels, boxed in the waste pipe and replaced the sink with a Victorian style mini sink.
We repainted the space in soft cream, with a feature wall in teal and orange, providing the wow factor as you enter the space.
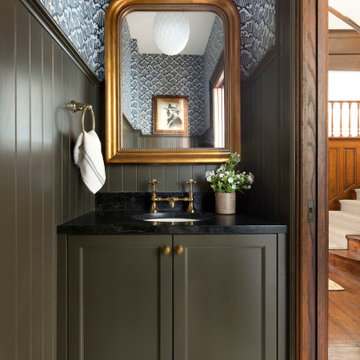
Traditional powder room in Minneapolis with recessed-panel cabinets, green cabinets, blue walls, mosaic tile floors, an undermount sink, white floor, black benchtops, a freestanding vanity, decorative wall panelling and wallpaper.
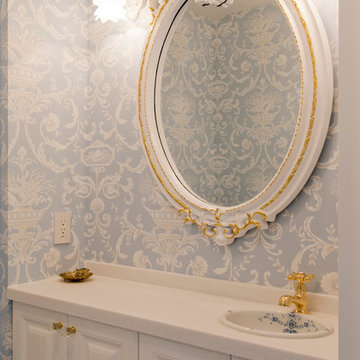
アニーズスタイル
Inspiration for a small traditional powder room in Tokyo with raised-panel cabinets, white cabinets, blue walls and a drop-in sink.
Inspiration for a small traditional powder room in Tokyo with raised-panel cabinets, white cabinets, blue walls and a drop-in sink.
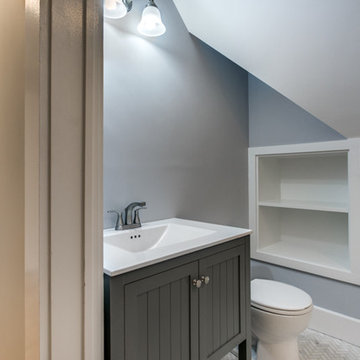
2nd floor full bath located under roof valley.
Inspiration for a small traditional powder room in Boston with blue walls.
Inspiration for a small traditional powder room in Boston with blue walls.
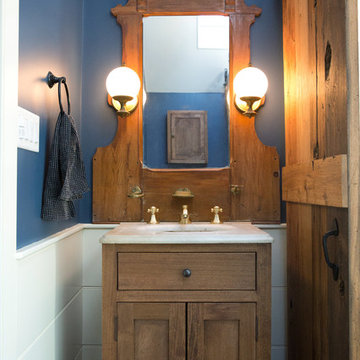
Steph Stevens Photography
Inspiration for a small country powder room in Boston with shaker cabinets, medium wood cabinets, white tile, ceramic tile, blue walls, an undermount sink, white benchtops, a freestanding vanity and decorative wall panelling.
Inspiration for a small country powder room in Boston with shaker cabinets, medium wood cabinets, white tile, ceramic tile, blue walls, an undermount sink, white benchtops, a freestanding vanity and decorative wall panelling.
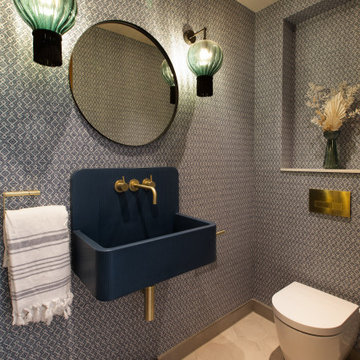
Design ideas for a small modern powder room in London with a wall-mount toilet, blue walls, porcelain floors, a wall-mount sink, concrete benchtops, grey floor, blue benchtops, coffered and wallpaper.
Brown Powder Room Design Ideas with Blue Walls
1