Brown Powder Room Design Ideas with Blue Walls
Refine by:
Budget
Sort by:Popular Today
41 - 60 of 376 photos
Item 1 of 3
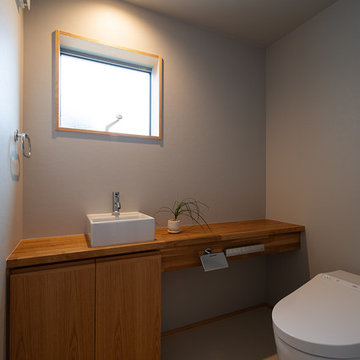
こちらも造作の洗面台。家全体の壁紙のホワイトカラーから淡いくすんだブルーの壁紙を取り入れることで、他とは違う可愛らしいお手洗い空間に。
Asian powder room in Other with beaded inset cabinets, medium wood cabinets, blue walls, wood benchtops, white floor and brown benchtops.
Asian powder room in Other with beaded inset cabinets, medium wood cabinets, blue walls, wood benchtops, white floor and brown benchtops.
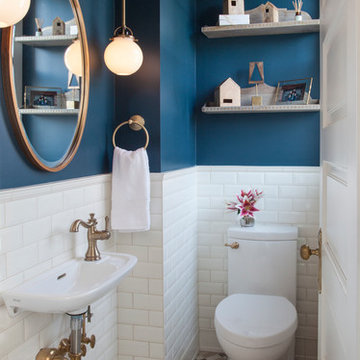
A beveled wainscot tile base, chair rail tile, brass hardware/plumbing, and a contrasting blue, embellish the new powder room.
Small transitional powder room in Minneapolis with white tile, ceramic tile, blue walls, porcelain floors, a wall-mount sink, multi-coloured floor, a one-piece toilet and open cabinets.
Small transitional powder room in Minneapolis with white tile, ceramic tile, blue walls, porcelain floors, a wall-mount sink, multi-coloured floor, a one-piece toilet and open cabinets.
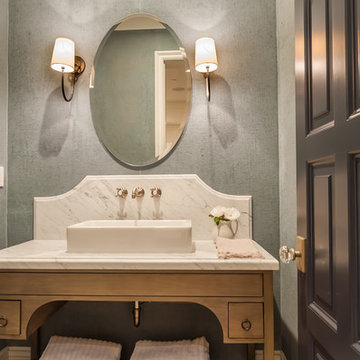
This is an example of a small country powder room in Los Angeles with open cabinets, white tile, a vessel sink, wood benchtops, light wood cabinets, marble, blue walls, light hardwood floors and white benchtops.
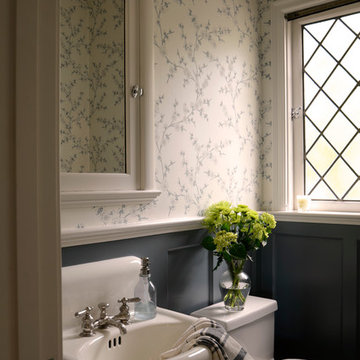
Design ideas for a small traditional powder room in Portland with a one-piece toilet, blue walls and a wall-mount sink.
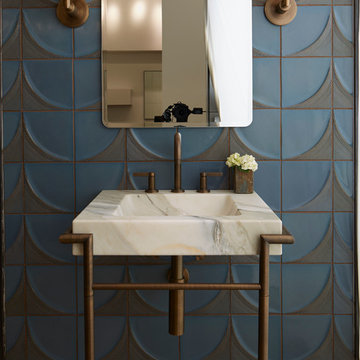
Transitional powder room in Chicago with marble benchtops, blue tile, gray tile, blue walls and a console sink.
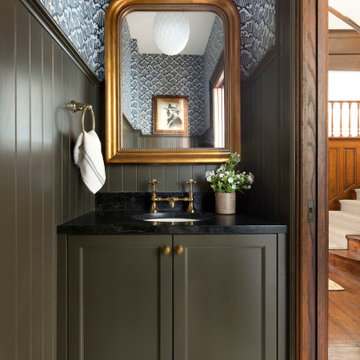
Traditional powder room in Minneapolis with recessed-panel cabinets, green cabinets, blue walls, mosaic tile floors, an undermount sink, white floor, black benchtops, a freestanding vanity, decorative wall panelling and wallpaper.
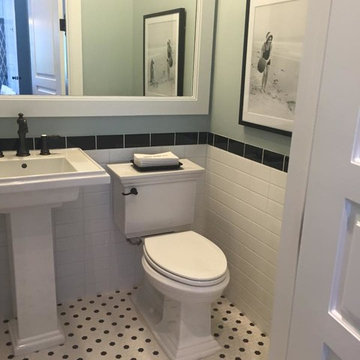
This is an example of a mid-sized transitional powder room in Tampa with a two-piece toilet, black and white tile, subway tile, blue walls, mosaic tile floors, a pedestal sink, solid surface benchtops and multi-coloured floor.
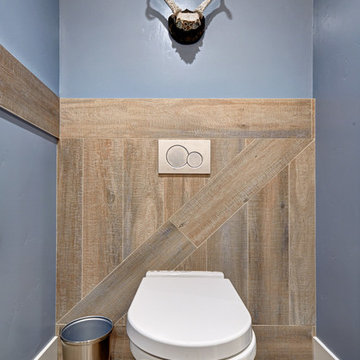
Our carpenters labored every detail from chainsaws to the finest of chisels and brad nails to achieve this eclectic industrial design. This project was not about just putting two things together, it was about coming up with the best solutions to accomplish the overall vision. A true meeting of the minds was required around every turn to achieve "rough" in its most luxurious state.
Featuring: Floating vanity, rough cut wood top, beautiful accent mirror and Porcelanosa wood grain tile as flooring and backsplashes.
PhotographerLink

brass mirror, brass light fixture, brass wall-mounted faucet, blue grasscloth with brass studs, and copper vessel sink
This is an example of a transitional powder room in New York with recessed-panel cabinets, dark wood cabinets, a vessel sink, marble benchtops, a built-in vanity, wallpaper, blue walls and white benchtops.
This is an example of a transitional powder room in New York with recessed-panel cabinets, dark wood cabinets, a vessel sink, marble benchtops, a built-in vanity, wallpaper, blue walls and white benchtops.
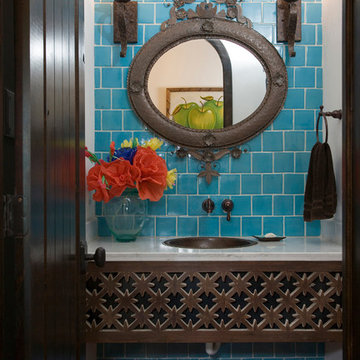
Felix Sanchez
This is an example of a mediterranean powder room in Houston with a drop-in sink, blue tile, blue walls and white benchtops.
This is an example of a mediterranean powder room in Houston with a drop-in sink, blue tile, blue walls and white benchtops.
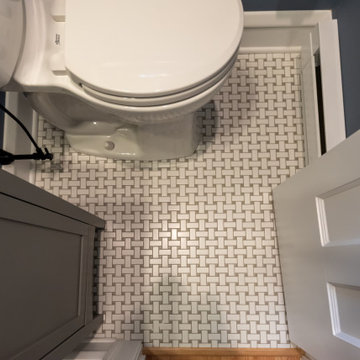
Small traditional powder room in Chicago with shaker cabinets, grey cabinets, a two-piece toilet, blue walls, mosaic tile floors, grey floor, white benchtops and a freestanding vanity.
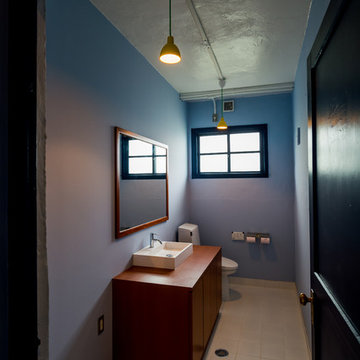
沖縄にある60年代のアメリカ人向け住宅をリフォーム
ブルーを基調にした空間をシンプルにまとめて見ました。
This is an example of a midcentury powder room in Other with flat-panel cabinets, medium wood cabinets, a one-piece toilet, a vessel sink, wood benchtops, beige floor, blue walls, brown benchtops, porcelain floors and a built-in vanity.
This is an example of a midcentury powder room in Other with flat-panel cabinets, medium wood cabinets, a one-piece toilet, a vessel sink, wood benchtops, beige floor, blue walls, brown benchtops, porcelain floors and a built-in vanity.
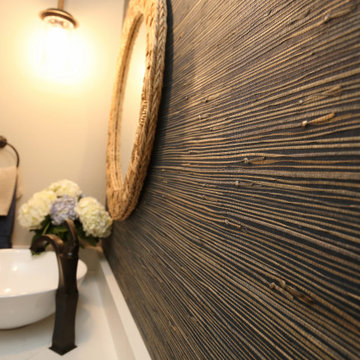
Accent wall of blue grass cloth wallpaper.
This is an example of a small beach style powder room in Denver with raised-panel cabinets, white cabinets, a one-piece toilet, blue tile, blue walls, dark hardwood floors, a vessel sink, engineered quartz benchtops, brown floor and white benchtops.
This is an example of a small beach style powder room in Denver with raised-panel cabinets, white cabinets, a one-piece toilet, blue tile, blue walls, dark hardwood floors, a vessel sink, engineered quartz benchtops, brown floor and white benchtops.
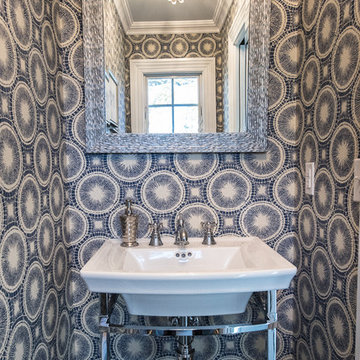
elainejanetphotography
Photo of a small country powder room in New York with a one-piece toilet, gray tile, stone tile, blue walls and a console sink.
Photo of a small country powder room in New York with a one-piece toilet, gray tile, stone tile, blue walls and a console sink.

This is an example of a small traditional powder room in Seattle with shaker cabinets, blue cabinets, a two-piece toilet, blue tile, porcelain tile, blue walls, porcelain floors, an undermount sink, quartzite benchtops, white floor, white benchtops, a freestanding vanity and decorative wall panelling.
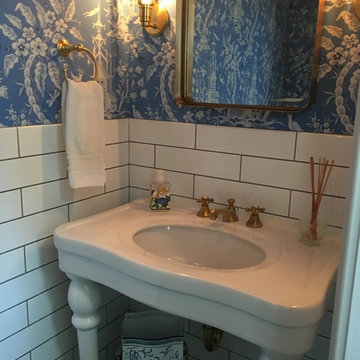
Traditional powder room in Raleigh with a two-piece toilet, white tile, porcelain tile, blue walls and a pedestal sink.
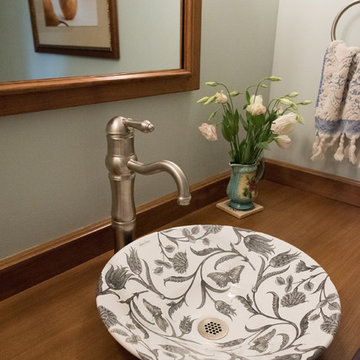
Jarrett Design is grateful for repeat clients, especially when they have impeccable taste.
In this case, we started with their guest bath. An antique-inspired, hand-pegged vanity from our Nest collection, in hand-planed quarter-sawn cherry with metal capped feet, sets the tone. Calcutta Gold marble warms the room while being complimented by a white marble top and traditional backsplash. Polished nickel fixtures, lighting, and hardware selected by the client add elegance. A special bathroom for special guests.
Next on the list were the laundry area, bar and fireplace. The laundry area greets those who enter through the casual back foyer of the home. It also backs up to the kitchen and breakfast nook. The clients wanted this area to be as beautiful as the other areas of the home and the visible washer and dryer were detracting from their vision. They also were hoping to allow this area to serve double duty as a buffet when they were entertaining. So, the decision was made to hide the washer and dryer with pocket doors. The new cabinetry had to match the existing wall cabinets in style and finish, which is no small task. Our Nest artist came to the rescue. A five-piece soapstone sink and distressed counter top complete the space with a nod to the past.
Our clients wished to add a beverage refrigerator to the existing bar. The wall cabinets were kept in place again. Inspired by a beloved antique corner cupboard also in this sitting room, we decided to use stained cabinetry for the base and refrigerator panel. Soapstone was used for the top and new fireplace surround, bringing continuity from the nearby back foyer.
Last, but definitely not least, the kitchen, banquette and powder room were addressed. The clients removed a glass door in lieu of a wide window to create a cozy breakfast nook featuring a Nest banquette base and table. Brackets for the bench were designed in keeping with the traditional details of the home. A handy drawer was incorporated. The double vase pedestal table with breadboard ends seats six comfortably.
The powder room was updated with another antique reproduction vanity and beautiful vessel sink.
While the kitchen was beautifully done, it was showing its age and functional improvements were desired. This room, like the laundry room, was a project that included existing cabinetry mixed with matching new cabinetry. Precision was necessary. For better function and flow, the cooking surface was relocated from the island to the side wall. Instead of a cooktop with separate wall ovens, the clients opted for a pro style range. These design changes not only make prepping and cooking in the space much more enjoyable, but also allow for a wood hood flanked by bracketed glass cabinets to act a gorgeous focal point. Other changes included removing a small desk in lieu of a dresser style counter height base cabinet. This provided improved counter space and storage. The new island gave better storage, uninterrupted counter space and a perch for the cook or company. Calacatta Gold quartz tops are complimented by a natural limestone floor. A classic apron sink and faucet along with thoughtful cabinetry details are the icing on the cake. Don’t miss the clients’ fabulous collection of serving and display pieces! We told you they have impeccable taste!
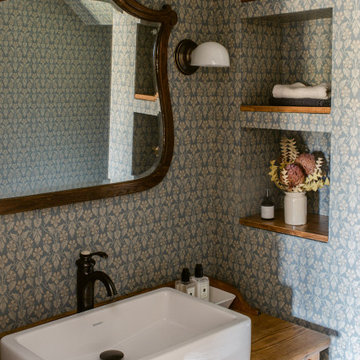
Mid-sized country powder room in Dallas with medium wood cabinets, blue walls, light hardwood floors, a vessel sink, wood benchtops, brown floor, brown benchtops, a freestanding vanity and wallpaper.
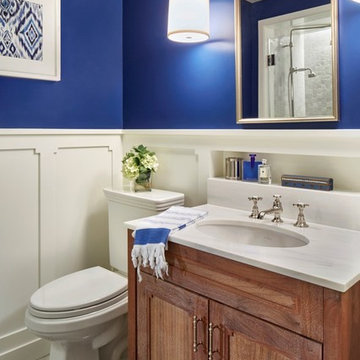
Traditional powder room in New York with recessed-panel cabinets, medium wood cabinets, blue walls, an undermount sink and multi-coloured floor.
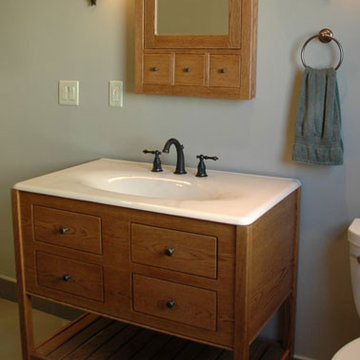
Photo of a small arts and crafts powder room in Other with furniture-like cabinets, light wood cabinets, a two-piece toilet, blue walls, concrete floors, an integrated sink and solid surface benchtops.
Brown Powder Room Design Ideas with Blue Walls
3