Brown Powder Room Design Ideas with Grey Cabinets
Refine by:
Budget
Sort by:Popular Today
1 - 20 of 600 photos
Item 1 of 3
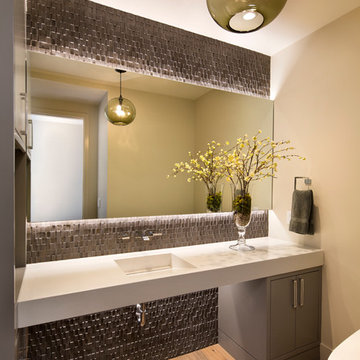
Bernard Andre
This is an example of a contemporary powder room in San Francisco with flat-panel cabinets, grey cabinets, beige walls, light hardwood floors and an integrated sink.
This is an example of a contemporary powder room in San Francisco with flat-panel cabinets, grey cabinets, beige walls, light hardwood floors and an integrated sink.

This is an example of a mid-sized mediterranean powder room in Houston with ceramic floors, quartzite benchtops, a floating vanity, wallpaper, flat-panel cabinets, grey cabinets, grey walls, a vessel sink, grey floor and grey benchtops.
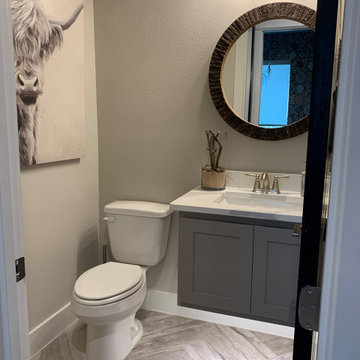
This is an example of a small transitional powder room with shaker cabinets, grey cabinets, quartzite benchtops, white benchtops and a floating vanity.
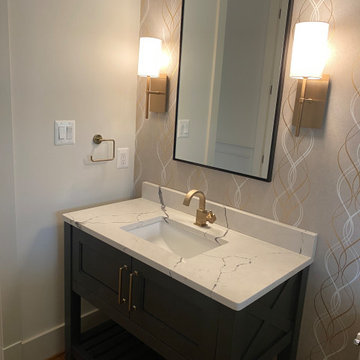
The powder room includes gold fixtures and hardware, and a freestanding furniture-style vanity.
Inspiration for a mid-sized transitional powder room in DC Metro with shaker cabinets, grey cabinets, a two-piece toilet, white walls, medium hardwood floors, an undermount sink, engineered quartz benchtops, brown floor, white benchtops, a freestanding vanity and wallpaper.
Inspiration for a mid-sized transitional powder room in DC Metro with shaker cabinets, grey cabinets, a two-piece toilet, white walls, medium hardwood floors, an undermount sink, engineered quartz benchtops, brown floor, white benchtops, a freestanding vanity and wallpaper.
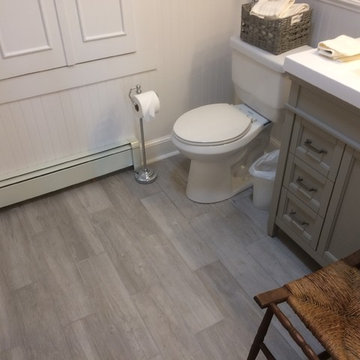
This is an example of a small transitional powder room in Boston with recessed-panel cabinets, grey cabinets, a two-piece toilet, grey walls, porcelain floors, an integrated sink, solid surface benchtops and grey floor.
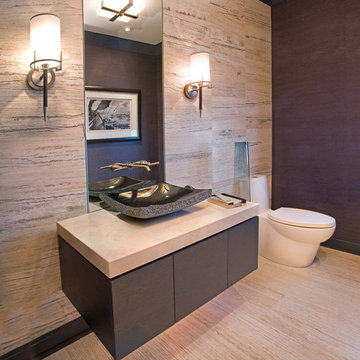
James Vaughan
Inspiration for a small contemporary powder room in Denver with a vessel sink, flat-panel cabinets, grey cabinets, a one-piece toilet, beige tile, porcelain tile, beige walls, porcelain floors, engineered quartz benchtops, beige floor and beige benchtops.
Inspiration for a small contemporary powder room in Denver with a vessel sink, flat-panel cabinets, grey cabinets, a one-piece toilet, beige tile, porcelain tile, beige walls, porcelain floors, engineered quartz benchtops, beige floor and beige benchtops.
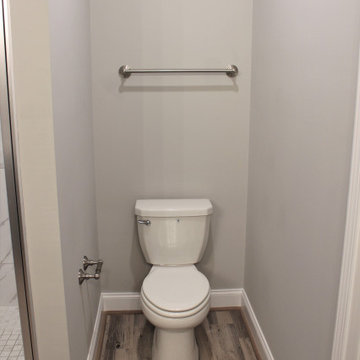
Mid-sized powder room in Birmingham with shaker cabinets, grey cabinets, grey walls, vinyl floors, laminate benchtops, grey floor, white benchtops and a built-in vanity.
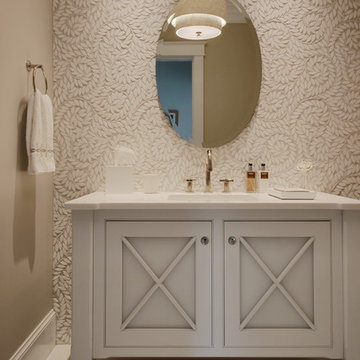
This is an example of a mid-sized transitional powder room in Boston with porcelain tile, beige walls, ceramic floors, an undermount sink, solid surface benchtops, grey cabinets, recessed-panel cabinets and white benchtops.

A bold wallpaper was chosen for impact in this downstairs cloakroom, with Downpipe (Farrow and Ball) ceiling and panel behind the toilet, with the sink unit in a matching dark shade. The toilet and sink unit are wall mounted to increase the feeling of space.

A corroded pipe in the 2nd floor bathroom was the original prompt to begin extensive updates on this 109 year old heritage home in Elbow Park. This craftsman home was build in 1912 and consisted of scattered design ideas that lacked continuity. In order to steward the original character and design of this home while creating effective new layouts, we found ourselves faced with extensive challenges including electrical upgrades, flooring height differences, and wall changes. This home now features a timeless kitchen, site finished oak hardwood through out, 2 updated bathrooms, and a staircase relocation to improve traffic flow. The opportunity to repurpose exterior brick that was salvaged during a 1960 addition to the home provided charming new backsplash in the kitchen and walk in pantry.
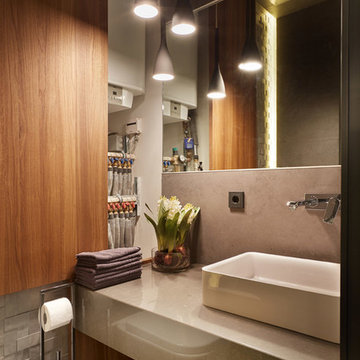
Дмитрий Лившиц
Photo of a mid-sized contemporary powder room in Moscow with grey cabinets, a one-piece toilet, gray tile, porcelain tile, grey walls, a vessel sink and engineered quartz benchtops.
Photo of a mid-sized contemporary powder room in Moscow with grey cabinets, a one-piece toilet, gray tile, porcelain tile, grey walls, a vessel sink and engineered quartz benchtops.
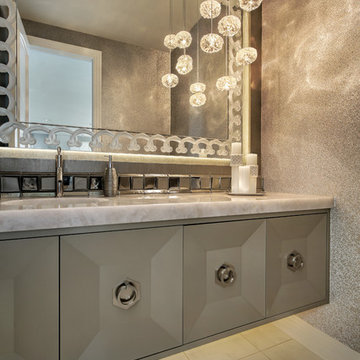
Among all the beautiful elements in this powder room, the back-lit Lalique mirror is a standout. We love the way it reflects the multi-faceted pendant lights and the textural, beaded wall covering. We also custom designed a floating vanity with a metallic finish and warm under cabinet lighting to create a contemporary, open and airy feeling in this space.
Photo by Larry Malvin
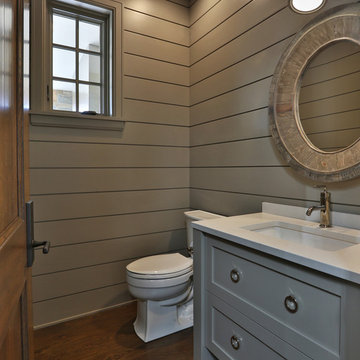
Photo of a small country powder room in Columbus with flat-panel cabinets, grey cabinets, a one-piece toilet, beige tile, beige walls, medium hardwood floors, an undermount sink, brown floor and white benchtops.
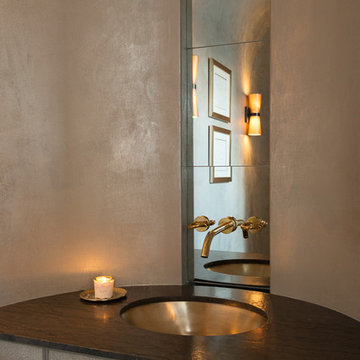
Illuminating Powder room. Walls by Christian Pretorious Studios
Karen Knecht Photography
Inspiration for a mid-sized transitional powder room in Chicago with grey cabinets, a wall-mount toilet, grey walls, limestone floors, an undermount sink, granite benchtops, brown floor and brown benchtops.
Inspiration for a mid-sized transitional powder room in Chicago with grey cabinets, a wall-mount toilet, grey walls, limestone floors, an undermount sink, granite benchtops, brown floor and brown benchtops.
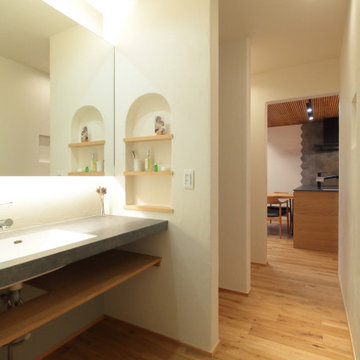
ホテルライクな造作洗面台
Inspiration for a modern powder room in Nagoya with grey cabinets, white walls, medium hardwood floors, multi-coloured floor, grey benchtops and a built-in vanity.
Inspiration for a modern powder room in Nagoya with grey cabinets, white walls, medium hardwood floors, multi-coloured floor, grey benchtops and a built-in vanity.
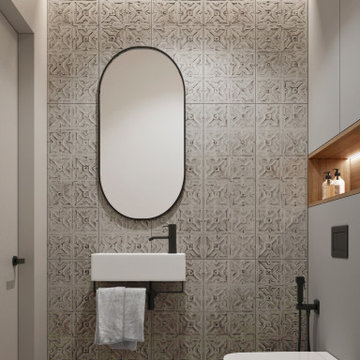
Design ideas for a small contemporary powder room in Other with flat-panel cabinets, grey cabinets, a wall-mount toilet, gray tile, ceramic tile, grey walls, porcelain floors, a wall-mount sink, grey floor and a floating vanity.
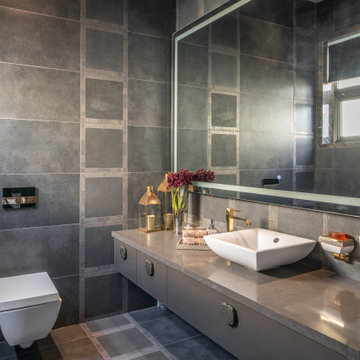
Contemporary powder room in Hyderabad with flat-panel cabinets, grey cabinets, a wall-mount toilet, gray tile, a vessel sink, grey floor, grey benchtops and a floating vanity.
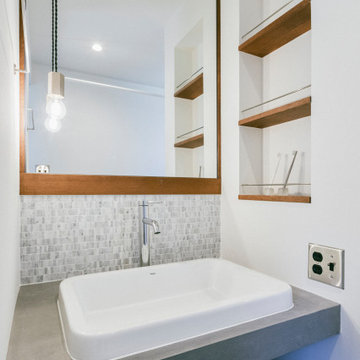
Photo of a country powder room in Other with open cabinets, grey cabinets, black and white tile, mosaic tile, a drop-in sink, grey benchtops and a built-in vanity.

Dans cet appartement haussmannien de 100 m², nos clients souhaitaient pouvoir créer un espace pour accueillir leur deuxième enfant. Nous avons donc aménagé deux zones dans l’espace parental avec une chambre et un bureau, pour pouvoir les transformer en chambre d’enfant le moment venu.
Le salon reste épuré pour mettre en valeur les 3,40 mètres de hauteur sous plafond et ses superbes moulures. Une étagère sur mesure en chêne a été créée dans l’ancien passage d’une porte !
La cuisine Ikea devient très chic grâce à ses façades bicolores dans des tons de gris vert. Le plan de travail et la crédence en quartz apportent davantage de qualité et sa marie parfaitement avec l’ensemble en le mettant en valeur.
Pour finir, la salle de bain s’inscrit dans un style scandinave avec son meuble vasque en bois et ses teintes claires, avec des touches de noir mat qui apportent du contraste.
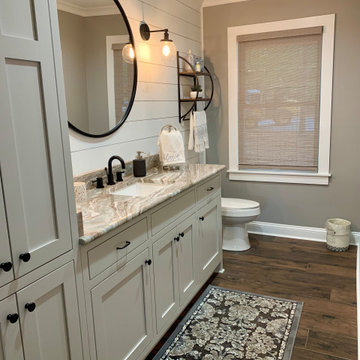
Gorgeous powder room with gray cabinets and quartzite countertops. Matte Black hardware.
This is an example of a mid-sized country powder room in Atlanta with grey cabinets, quartzite benchtops and multi-coloured benchtops.
This is an example of a mid-sized country powder room in Atlanta with grey cabinets, quartzite benchtops and multi-coloured benchtops.
Brown Powder Room Design Ideas with Grey Cabinets
1