Brown Powder Room Design Ideas with Mosaic Tile Floors
Refine by:
Budget
Sort by:Popular Today
1 - 20 of 205 photos
Item 1 of 3

Powder room
Design ideas for a small eclectic powder room in New York with a one-piece toilet, green walls, mosaic tile floors, a wall-mount sink, green floor and wallpaper.
Design ideas for a small eclectic powder room in New York with a one-piece toilet, green walls, mosaic tile floors, a wall-mount sink, green floor and wallpaper.
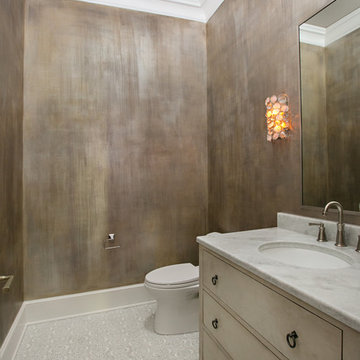
Powder Bath designed with Walker Zanger Mosaic Stone Tile floor, Custom Built Cabinetry, custom painted walls by Carrie Rodie and Jamey James of the Finishing Tile. Tile installed by Ronnie Burgess of the Finishing Tile.
Photography: Mary Ann Elston
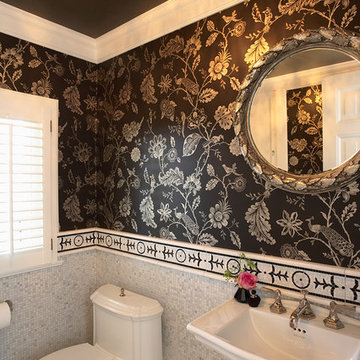
Architect: Cook Architectural Design Studio
General Contractor: Erotas Building Corp
Photo Credit: Susan Gilmore Photography
Photo of a traditional powder room in Minneapolis with mosaic tile, a pedestal sink, mosaic tile floors and a one-piece toilet.
Photo of a traditional powder room in Minneapolis with mosaic tile, a pedestal sink, mosaic tile floors and a one-piece toilet.
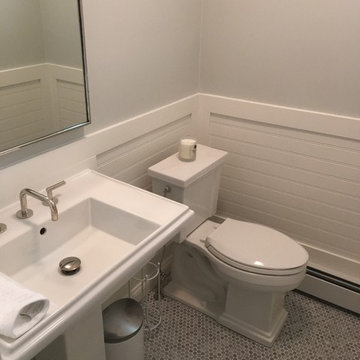
Photo of a mid-sized transitional powder room in New York with a two-piece toilet, grey walls, mosaic tile floors, a pedestal sink and grey floor.

Small transitional powder room in Portland with a two-piece toilet, beige walls, mosaic tile floors, a wall-mount sink, multi-coloured floor and decorative wall panelling.
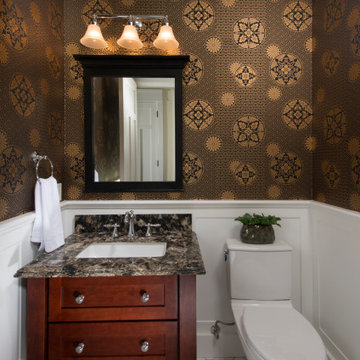
Transitional powder room in San Francisco with furniture-like cabinets, dark wood cabinets, brown walls, mosaic tile floors, an undermount sink, white floor and brown benchtops.
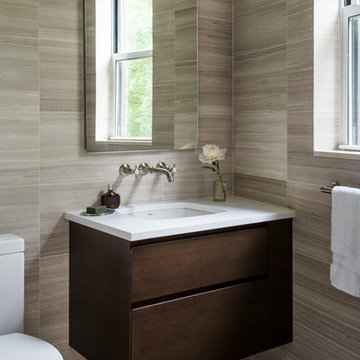
This powder room is decorated in unusual dark colors that evoke a feeling of comfort and warmth. Despite the abundance of dark surfaces, the room does not seem dull and cramped thanks to the large window, stylish mirror, and sparkling tile surfaces that perfectly reflect the rays of daylight. Our interior designers placed here only the most necessary furniture pieces so as not to clutter up this powder room.
Don’t miss the chance to elevate your powder interior design as well together with the top Grandeur Hills Group interior designers!
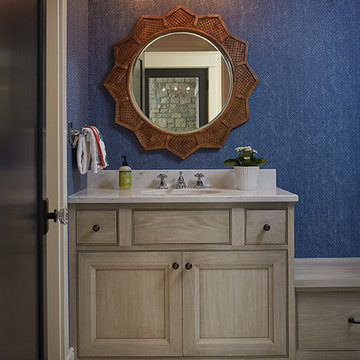
The best of the past and present meet in this distinguished design. Custom craftsmanship and distinctive detailing give this lakefront residence its vintage flavor while an open and light-filled floor plan clearly mark it as contemporary. With its interesting shingled roof lines, abundant windows with decorative brackets and welcoming porch, the exterior takes in surrounding views while the interior meets and exceeds contemporary expectations of ease and comfort. The main level features almost 3,000 square feet of open living, from the charming entry with multiple window seats and built-in benches to the central 15 by 22-foot kitchen, 22 by 18-foot living room with fireplace and adjacent dining and a relaxing, almost 300-square-foot screened-in porch. Nearby is a private sitting room and a 14 by 15-foot master bedroom with built-ins and a spa-style double-sink bath with a beautiful barrel-vaulted ceiling. The main level also includes a work room and first floor laundry, while the 2,165-square-foot second level includes three bedroom suites, a loft and a separate 966-square-foot guest quarters with private living area, kitchen and bedroom. Rounding out the offerings is the 1,960-square-foot lower level, where you can rest and recuperate in the sauna after a workout in your nearby exercise room. Also featured is a 21 by 18-family room, a 14 by 17-square-foot home theater, and an 11 by 12-foot guest bedroom suite.
Photography: Ashley Avila Photography & Fulview Builder: J. Peterson Homes Interior Design: Vision Interiors by Visbeen
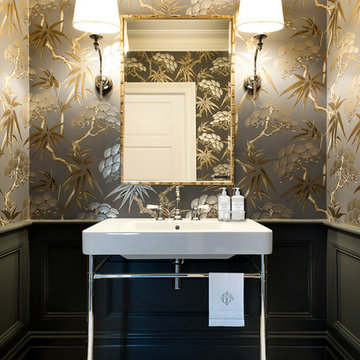
Thomas Dalhoff
This is an example of a small traditional powder room in Sydney with a console sink, multi-coloured walls and mosaic tile floors.
This is an example of a small traditional powder room in Sydney with a console sink, multi-coloured walls and mosaic tile floors.

What was once a basic powder room is now fresh, sophisticated and ready for your guests. A powder room can become a stunning focal point by installing a mosaic stone floor and grasscloth wallpaper in vinyl. By replacing dated fixtures with something more high-end in a brushed warm metal finish, unexpected painted dark blue trim adds drama, visual interest, contrast and brings a decorative touch to your powder room.

Design ideas for a mid-sized country powder room in Houston with white tile, subway tile, white walls, mosaic tile floors, a trough sink, blue floor and a floating vanity.
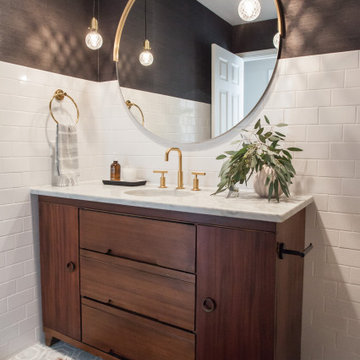
Grass cloth wallpaper by Schumacher, a vintage dresser turned vanity from MegMade and lights from Hudson Valley pull together a powder room fit for guests.
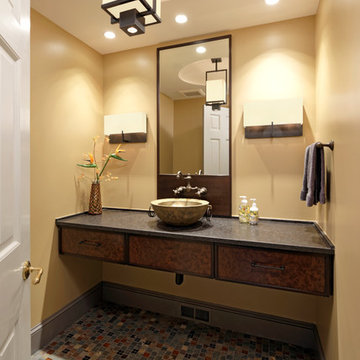
Potomac, Maryland Transitional Powder Room
#JenniferGilmer -
http://www.gilmerkitchens.com/
Photography by Bob Narod
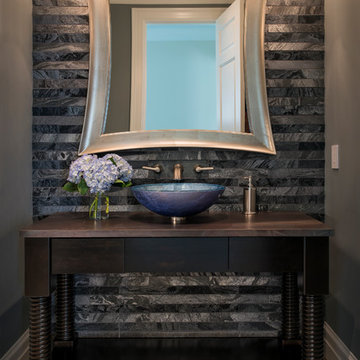
This is an example of a transitional powder room in DC Metro with mosaic tile floors and brown benchtops.
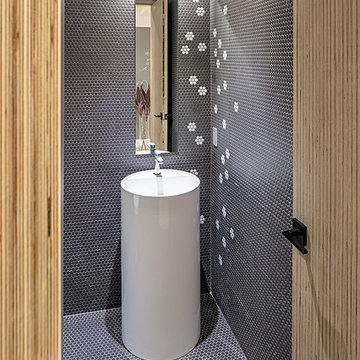
Small modern family home, photography by Peter A. Sellar © 2018 www.photoklik.com
Design ideas for a small contemporary powder room in Toronto with black tile, mosaic tile, black walls, mosaic tile floors, a pedestal sink and black floor.
Design ideas for a small contemporary powder room in Toronto with black tile, mosaic tile, black walls, mosaic tile floors, a pedestal sink and black floor.
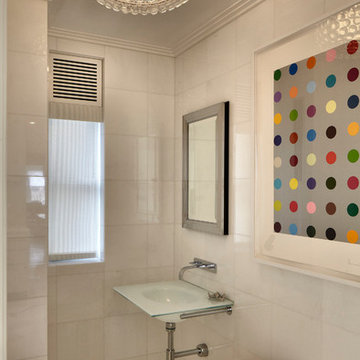
Lanny Nagler Photography
Inspiration for a contemporary powder room in New York with a wall-mount sink, a one-piece toilet, white tile and mosaic tile floors.
Inspiration for a contemporary powder room in New York with a wall-mount sink, a one-piece toilet, white tile and mosaic tile floors.
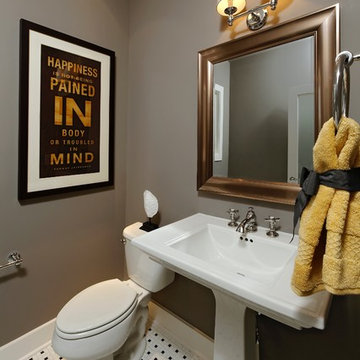
Photo of a traditional powder room in DC Metro with a two-piece toilet, grey walls, mosaic tile floors, a pedestal sink and white floor.

A corroded pipe in the 2nd floor bathroom was the original prompt to begin extensive updates on this 109 year old heritage home in Elbow Park. This craftsman home was build in 1912 and consisted of scattered design ideas that lacked continuity. In order to steward the original character and design of this home while creating effective new layouts, we found ourselves faced with extensive challenges including electrical upgrades, flooring height differences, and wall changes. This home now features a timeless kitchen, site finished oak hardwood through out, 2 updated bathrooms, and a staircase relocation to improve traffic flow. The opportunity to repurpose exterior brick that was salvaged during a 1960 addition to the home provided charming new backsplash in the kitchen and walk in pantry.
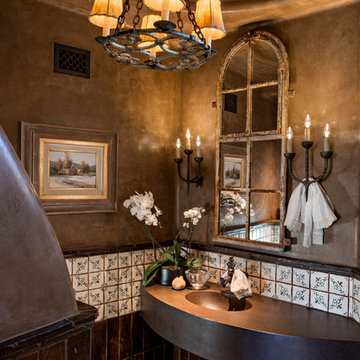
Southwestern style powder room with integrated sink and textured walls.
Architect: Urban Design Associates
Builder: R-Net Custom Homes
Interiors: Billie Springer
Photography: Thompson Photographic
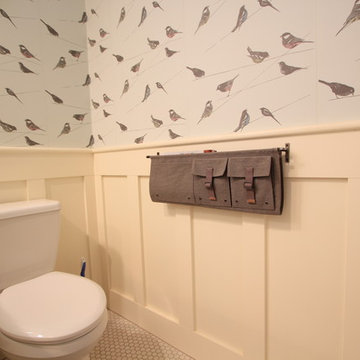
This is an example of a mid-sized beach style powder room in Other with flat-panel cabinets, white cabinets, a two-piece toilet, white tile, subway tile, mosaic tile floors, a vessel sink, wood benchtops and white floor.
Brown Powder Room Design Ideas with Mosaic Tile Floors
1