Brown Powder Room Design Ideas with Mosaic Tile Floors
Refine by:
Budget
Sort by:Popular Today
101 - 120 of 205 photos
Item 1 of 3
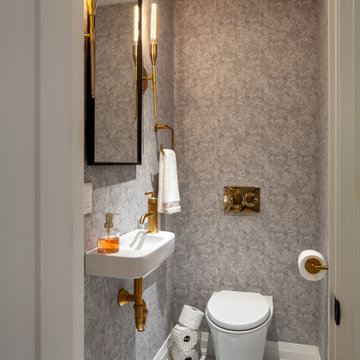
Powder Room with Fingertip sink and wallmounted toilet
Small transitional powder room in Toronto with grey walls, mosaic tile floors, a wall-mount sink, white floor and wallpaper.
Small transitional powder room in Toronto with grey walls, mosaic tile floors, a wall-mount sink, white floor and wallpaper.
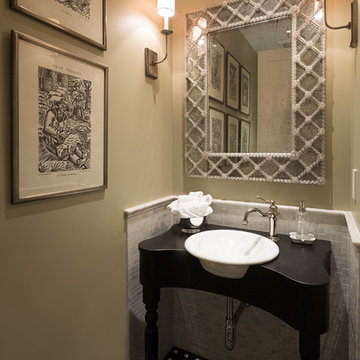
Frank Paul Perez, Red Lily Studios
Strata Landscape Architects
Joanie Wick Interiors
Noel Cross Architect
Conrado Home Builders
Design ideas for a small traditional powder room in San Francisco with furniture-like cabinets, black cabinets, a one-piece toilet, white tile, marble, beige walls, mosaic tile floors, a vessel sink, wood benchtops and black floor.
Design ideas for a small traditional powder room in San Francisco with furniture-like cabinets, black cabinets, a one-piece toilet, white tile, marble, beige walls, mosaic tile floors, a vessel sink, wood benchtops and black floor.
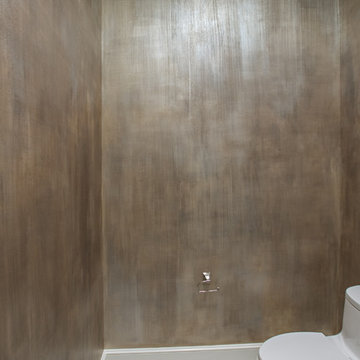
Mary Ann Elston
Inspiration for a mid-sized transitional powder room in New Orleans with a one-piece toilet, white tile, mosaic tile, multi-coloured walls, mosaic tile floors and an undermount sink.
Inspiration for a mid-sized transitional powder room in New Orleans with a one-piece toilet, white tile, mosaic tile, multi-coloured walls, mosaic tile floors and an undermount sink.
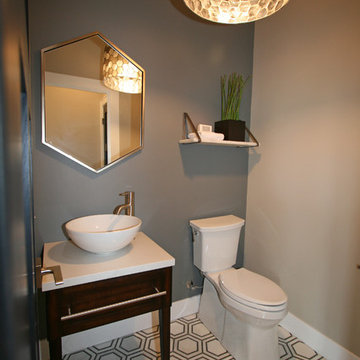
Inspiration for a small transitional powder room in Seattle with furniture-like cabinets, dark wood cabinets, a two-piece toilet, blue walls, mosaic tile floors, a vessel sink, engineered quartz benchtops, white floor and white benchtops.
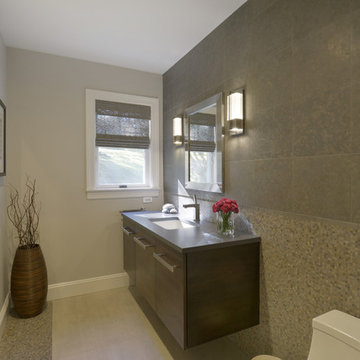
This new powder room was carved from existing space within the home and part of a larger renovation. Near its location in the existing space was an ensuite bedroom that was relocated above the garage. The clients have a love of natural elements and wanted the powder room to be generous with a modern and organic feel. This aesthetic direction led us to choosing a soothing paint color and tile with earth tones and texture, both in mosaic and large format. A custom stained floating vanity offers roomy storage and helps to expand the space by allowing the entire floor to be visible upon entering. A stripe of the mosaic wall tile on the floor draws the eye straight to the window wall across the room. A unique metal tile border is used to separate wall materials while complimenting the pattern and texture of the vanity hardware. Modern wall sconces and framed mirror add pizazz without taking away from the whole.
Photo: Peter Krupenye
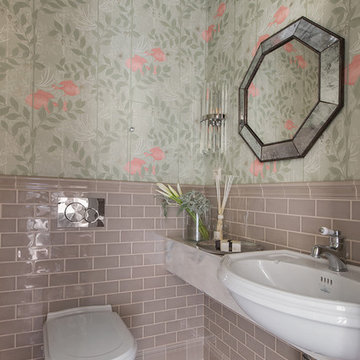
Small transitional powder room in Moscow with a wall-mount toilet, ceramic tile, green walls, mosaic tile floors, a drop-in sink, engineered quartz benchtops, beige floor, grey benchtops and beige tile.
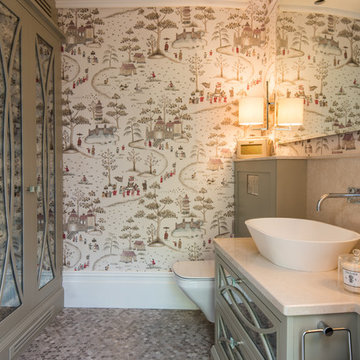
Cloakroom / WC
Design ideas for a large traditional powder room in Surrey with glass-front cabinets, grey cabinets, a wall-mount toilet, beige tile, marble, multi-coloured walls, mosaic tile floors, a vessel sink, marble benchtops, grey floor and beige benchtops.
Design ideas for a large traditional powder room in Surrey with glass-front cabinets, grey cabinets, a wall-mount toilet, beige tile, marble, multi-coloured walls, mosaic tile floors, a vessel sink, marble benchtops, grey floor and beige benchtops.
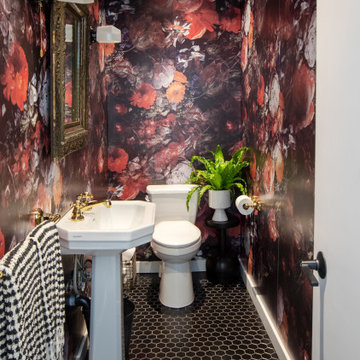
This is an example of a contemporary powder room in Vancouver with multi-coloured walls, mosaic tile floors, a pedestal sink, black floor and wallpaper.
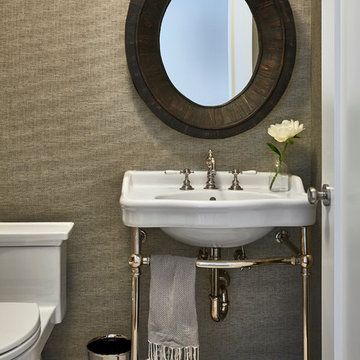
Interior Design, Interior Architecture, Custom Millwork & Furniture Design, AV Design & Art Curation by Chango & Co.
Photography by Jacob Snavely
Featured in Architectural Digest: "A Modern New York Apartment Awash in Neutral Hues"
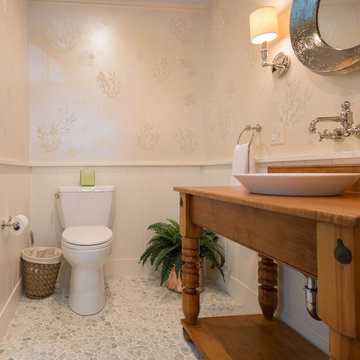
Lori Whalen Photography
Design ideas for a mid-sized beach style powder room in Boston with furniture-like cabinets, medium wood cabinets, a two-piece toilet, multi-coloured tile, stone tile, multi-coloured walls, mosaic tile floors, a vessel sink and wood benchtops.
Design ideas for a mid-sized beach style powder room in Boston with furniture-like cabinets, medium wood cabinets, a two-piece toilet, multi-coloured tile, stone tile, multi-coloured walls, mosaic tile floors, a vessel sink and wood benchtops.
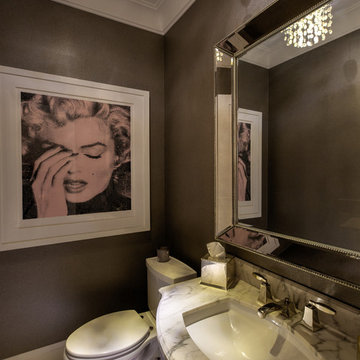
This custom vanity features a white marble countertop with curved drawers to fit next to doorway while still providing storage. Kallista Kohler plumbing fixtures with polished nickel metal accents keep it luxe.
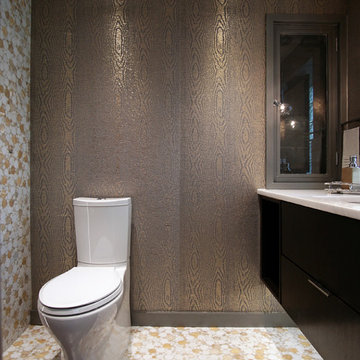
This Powder room features custom dark brown finish wall hang vanity, accent wallpaper and two tone floor tile. Marble mosaic tile accents wall and floor section.
Paula Boyle Photography
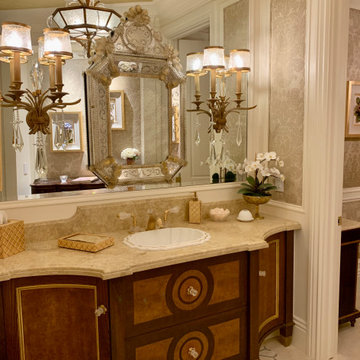
Design ideas for a mid-sized traditional powder room in Los Angeles with mosaic tile floors, a freestanding vanity and wallpaper.
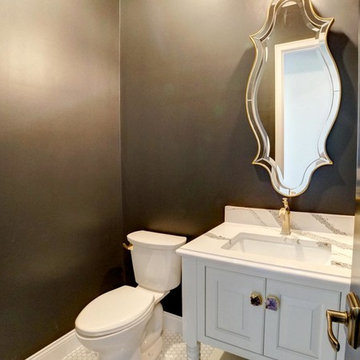
Design ideas for a small transitional powder room in Chicago with furniture-like cabinets, white cabinets, a two-piece toilet, black walls, mosaic tile floors, an undermount sink, engineered quartz benchtops and white floor.
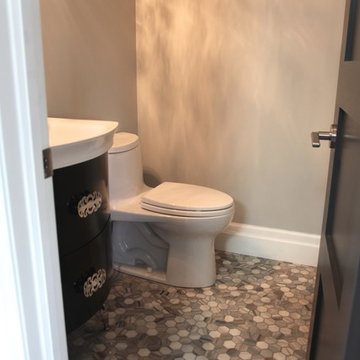
This is an example of a small transitional powder room in Other with flat-panel cabinets, dark wood cabinets, a one-piece toilet, beige walls, mosaic tile floors, an integrated sink, solid surface benchtops and grey floor.

A corroded pipe in the 2nd floor bathroom was the original prompt to begin extensive updates on this 109 year old heritage home in Elbow Park. This craftsman home was build in 1912 and consisted of scattered design ideas that lacked continuity. In order to steward the original character and design of this home while creating effective new layouts, we found ourselves faced with extensive challenges including electrical upgrades, flooring height differences, and wall changes. This home now features a timeless kitchen, site finished oak hardwood through out, 2 updated bathrooms, and a staircase relocation to improve traffic flow. The opportunity to repurpose exterior brick that was salvaged during a 1960 addition to the home provided charming new backsplash in the kitchen and walk in pantry.
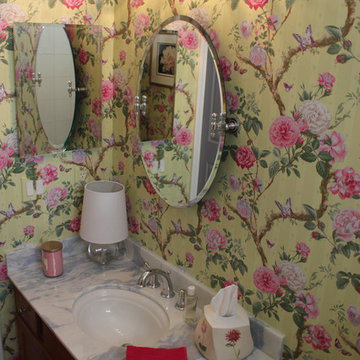
Guest Bath Marble Vanity Countertop
Photo of a mid-sized traditional powder room in Jacksonville with shaker cabinets, dark wood cabinets, multi-coloured walls, mosaic tile floors, an undermount sink and quartzite benchtops.
Photo of a mid-sized traditional powder room in Jacksonville with shaker cabinets, dark wood cabinets, multi-coloured walls, mosaic tile floors, an undermount sink and quartzite benchtops.
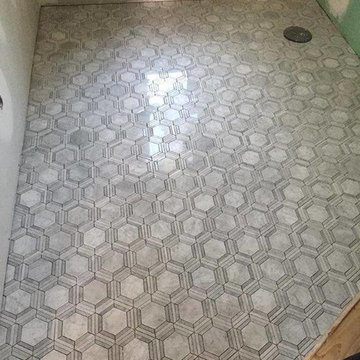
Polished Carrara Hexagon in Powder Bath
Photo of a mid-sized modern powder room with gray tile, mosaic tile floors and grey floor.
Photo of a mid-sized modern powder room with gray tile, mosaic tile floors and grey floor.
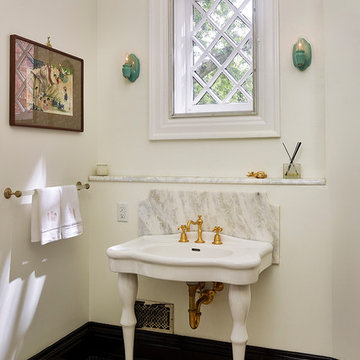
Photography: Jeff Totaro
Mid-sized transitional powder room in Philadelphia with white walls, mosaic tile floors, a pedestal sink, marble benchtops and white floor.
Mid-sized transitional powder room in Philadelphia with white walls, mosaic tile floors, a pedestal sink, marble benchtops and white floor.
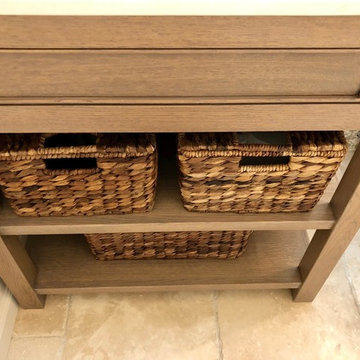
Inspiration for a small traditional powder room in San Francisco with beaded inset cabinets, light wood cabinets, multi-coloured tile, marble, mosaic tile floors, engineered quartz benchtops, white benchtops, grey walls, an undermount sink and beige floor.
Brown Powder Room Design Ideas with Mosaic Tile Floors
6