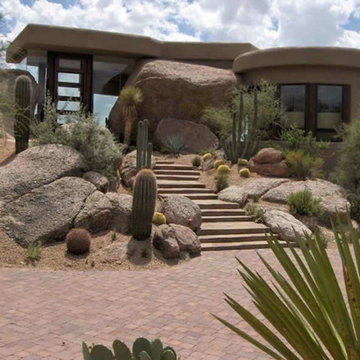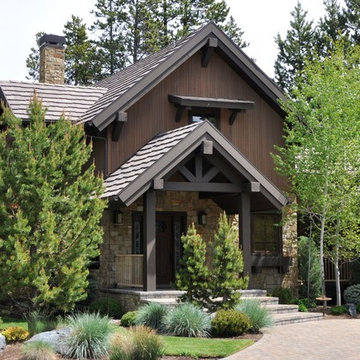Brown, Purple Exterior Design Ideas
Refine by:
Budget
Sort by:Popular Today
81 - 100 of 50,752 photos
Item 1 of 3
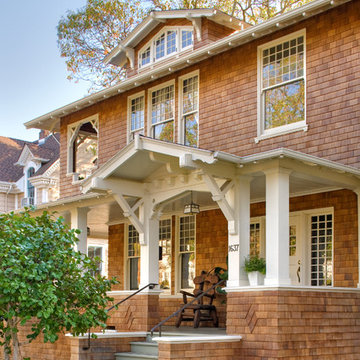
Photo of a large arts and crafts two-storey brown house exterior in San Francisco with wood siding, a shingle roof and a gable roof.
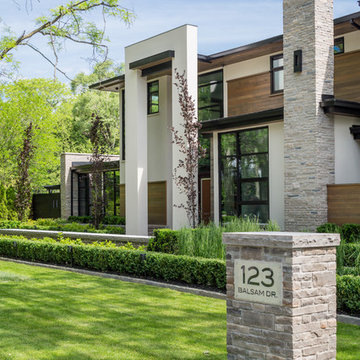
Jason Hartog Photography
Photo of a large contemporary two-storey brown exterior in Toronto with wood siding.
Photo of a large contemporary two-storey brown exterior in Toronto with wood siding.
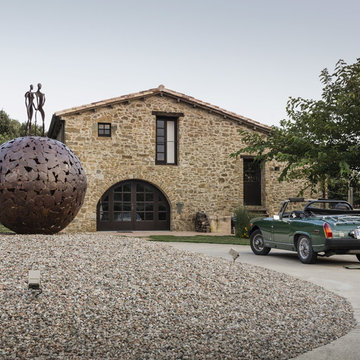
Photo of a large mediterranean two-storey brown exterior in Barcelona with stone veneer and a gable roof.
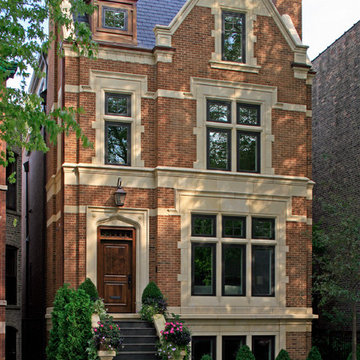
This brick and limestone, 6,000-square-foot residence exemplifies understated elegance. Located in the award-wining Blaine School District and within close proximity to the Southport Corridor, this is city living at its finest!
The foyer, with herringbone wood floors, leads to a dramatic, hand-milled oval staircase; an architectural element that allows sunlight to cascade down from skylights and to filter throughout the house. The floor plan has stately-proportioned rooms and includes formal Living and Dining Rooms; an expansive, eat-in, gourmet Kitchen/Great Room; four bedrooms on the second level with three additional bedrooms and a Family Room on the lower level; a Penthouse Playroom leading to a roof-top deck and green roof; and an attached, heated 3-car garage. Additional features include hardwood flooring throughout the main level and upper two floors; sophisticated architectural detailing throughout the house including coffered ceiling details, barrel and groin vaulted ceilings; painted, glazed and wood paneling; laundry rooms on the bedroom level and on the lower level; five fireplaces, including one outdoors; and HD Video, Audio and Surround Sound pre-wire distribution through the house and grounds. The home also features extensively landscaped exterior spaces, designed by Prassas Landscape Studio.
This home went under contract within 90 days during the Great Recession.
Featured in Chicago Magazine: http://goo.gl/Gl8lRm
Jim Yochum
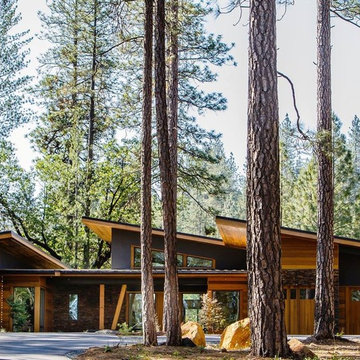
Check out this beautiful contemporary home in Winchester recently completed by JBT Signature Homes. We used JeldWen W2500 series windows and doors on this project.
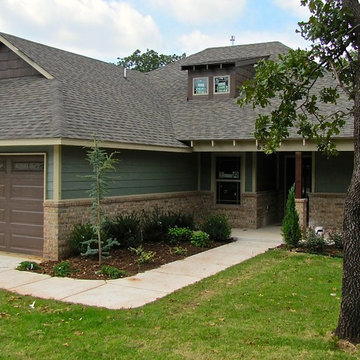
Do you love the charm of bungalows but want the openness of modern, clean design with spacious, functional living?
• Open, light-filled & energy efficient design (1,908 SF)
• Finely-appointed Master Suite features:
• Tub, separate shower & double vanity • Spacious walk-in closet with access to
laundry room
• Tray ceiling in bedroom*
• Covered front porch and large back patio
• Kitchen features pantry and huge breakfast bar, other options include:
• sliding barn door*
• granite*
• stainless steel appliances*
• Separate Dining Room
• Lovely study/studio off entrance
• Vaulted ceiling in front guest bedroom
• 3 Car Garage
Enjoy quiet sunrises from the front porch or entertain on the large back patio. The study off the foyer is perfect for home office or studio.
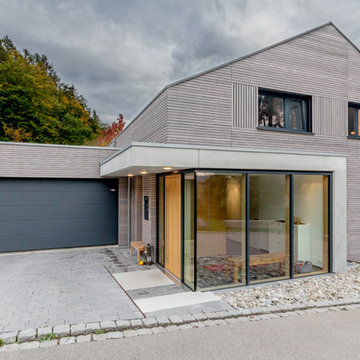
Photo of a mid-sized contemporary two-storey brown exterior in Other with wood siding and a gable roof.
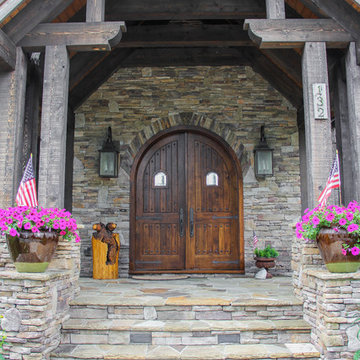
This beautiful, custom home in The Homestead in Boone, North Carolina is a perfect representation of true mountain luxury and elegance.
The home features gorgeous custom cabinetry throughout, granite countertops, chef's kitchen with gas range and wine cooler, spa style master bathroom, timber frame, custom tray ceiling in master, tongue and groove, coffered ceilings, custom wood finishing, exposed beams, loft, private office with deck access and a private staircase, and an over-sized 2 car garage.
A massive window wall in the living room overlooks the Blue Ridge Mountains and steps out onto a large deck area that extends all the way around to the side of the house featuring a fire pit on one side and an outdoor fireplace with a large table for entertaining on the other side.
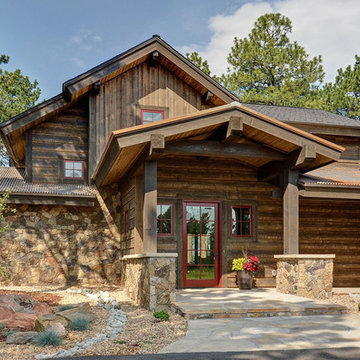
Jon Eady Photography
Photo of a large country two-storey brown house exterior in Denver with mixed siding, a gable roof and a mixed roof.
Photo of a large country two-storey brown house exterior in Denver with mixed siding, a gable roof and a mixed roof.
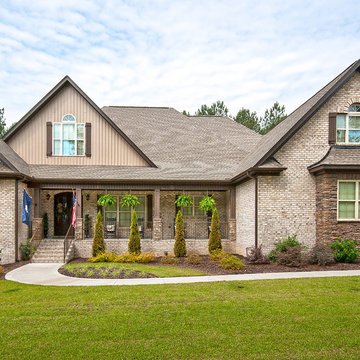
For families that want a large square-footage with the convenience of one floor, this home encompasses all that is luxury one-story living. The massive utility area provides room for more than just washing clothes, while the screen porch with cathedral ceiling adds nice architectural detail. Growing families can transform the 498 sq. ft. bonus room into additional living room space or a playroom for the kids.
The master suite was designed to pamper. Featuring a rear porch, the master bedroom includes an easy way to access Mother Nature. From the cathedral ceiling, his-and-her walk-in closets and spacious master bath, the suite promotes indulgence. The home offers a total of 4 bedrooms and 4.5 baths, to meet the needs of family and overnight guests.
The open kitchen, breakfast and morning rooms become one giant open space. Cathedral ceilings and built-in shelves provide custom details in the morning room, while a fireplace and built-in cabinets accent the great room
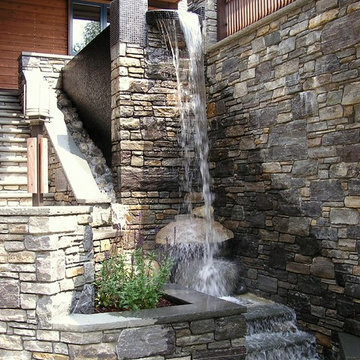
Large arts and crafts three-storey brown exterior in Burlington with stone veneer and a gable roof.
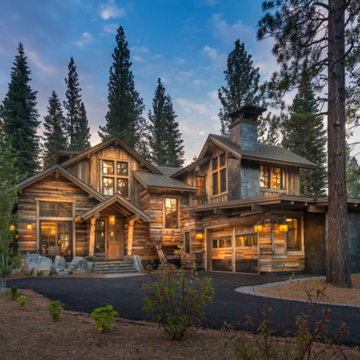
© Vance Fox Photography
Large modern two-storey brown exterior in Sacramento with wood siding and a gable roof.
Large modern two-storey brown exterior in Sacramento with wood siding and a gable roof.
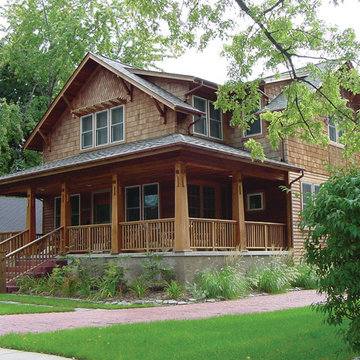
This is an example of a mid-sized arts and crafts two-storey brown exterior in Detroit with wood siding and a hip roof.
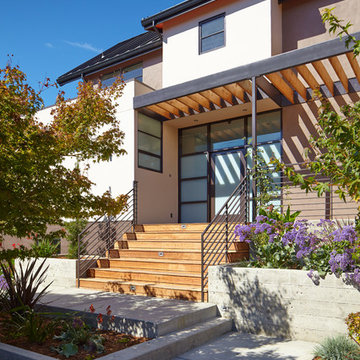
Originally a nearly three-story tall 1920’s European-styled home was turned into a modern villa for work and home. A series of low concrete retaining wall planters and steps gradually takes you up to the second level entry, grounding or anchoring the house into the site, as does a new wrap around veranda and trellis. Large eave overhangs on the upper roof were designed to give the home presence and were accented with a Mid-century orange color. The new master bedroom addition white box creates a better sense of entry and opens to the wrap around veranda at the opposite side. Inside the owners live on the lower floor and work on the upper floor with the garage basement for storage, archives and a ceramics studio. New windows and open spaces were created for the graphic designer owners; displaying their mid-century modern furnishings collection.
A lot of effort went into attempting to lower the house visually by bringing the ground plane higher with the concrete retaining wall planters, steps, wrap around veranda and trellis, and the prominent roof with exaggerated overhangs. That the eaves were painted orange is a cool reflection of the owner’s Dutch heritage. Budget was a driver for the project and it was determined that the footprint of the home should have minimal extensions and that the new windows remain in the same relative locations as the old ones. Wall removal was utilized versus moving and building new walls where possible.
Photo Credit: John Sutton Photography.
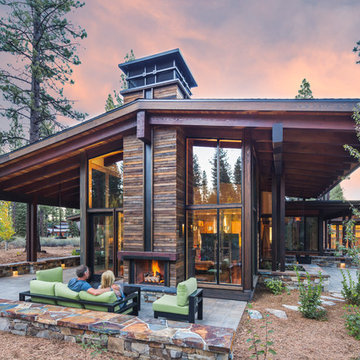
Tom Zikas Photography
This is an example of a mid-sized country two-storey brown exterior in Sacramento with wood siding and a gable roof.
This is an example of a mid-sized country two-storey brown exterior in Sacramento with wood siding and a gable roof.
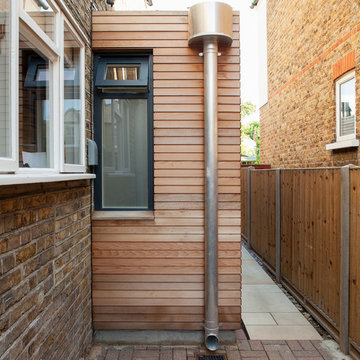
This detached Victorian house was extended to accommodate the needs of a young family with three small children.
The programme was organized into two distinctive structures: the larger and higher volume is placed at the back of the house to face the garden and make the best use of the south orientation and to accommodate a large Family Room open to the new Kitchen. A longer and thinner volume, only 1.15m wide, stands to the western side of the house and accommodates a Toilet, a Utility and a dining booth facing the Family Room. All the functions that are housed in the secondary volume have direct access either from the original house or the rear extension, thus generating a hierarchy of served and servant volumes, a relationship that is homogeneous to that between the house and the extension.
The timber structures, while distinctive in their proportions, are connected by a shallow volume that doubles as a bench to create an architectural continuum and to emphasize the effect of a secondary volume wrapped around a primary one.
While the extension makes use of a modern idiom, so that it is clearly distinguished from the original house and so that the history of its development becomes immediately apparent, the size of the red cedar cladding boards, left untreated to allow a natural silvering process, matches that of the Victorian brickwork to bind house and extension together.
As the budget did not make possible the use a bespoke profile, an off-the-shelf board was selected and further grooved at mid point to recreate the brick pattern of the façade.
A tall and slender pivoting door, positioned at the boundary between the original house and the new intervention, allows a direct view of the garden from the front of the house and facilitates an innovative relationship with the outside.
Photo: Gianluca Maver
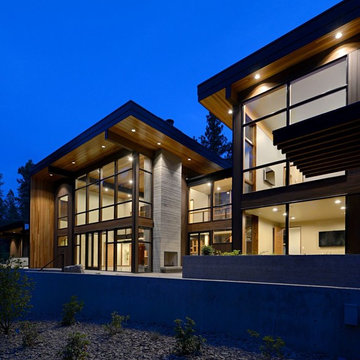
Oliver Irwin Photography
www.oliveriphoto.com
Park Lane Residence is a single family house designed in a unique, northwest modern style. The goal of the project is to create a space that allows the family to entertain their guests in a welcoming one-of-a-kind environment. Uptic Studios took into consideration the relation between the exterior and interior spaces creating a smooth transition with an open concept design and celebrating the natural environment. The Clean geometry and contrast in materials creates an integrative design that is both artistic, functional and in harmony with its surroundings. Uptic Studios provided the privacy needed, while also opening the space to the surrounding environment with large floor to ceiling windows. The large overhangs and trellises reduce solar exposure in the summer, while provides protection from the elements and letting in daylight in the winter. The crisp hardwood, metal and stone blends the exterior with the beautiful surrounding nature.
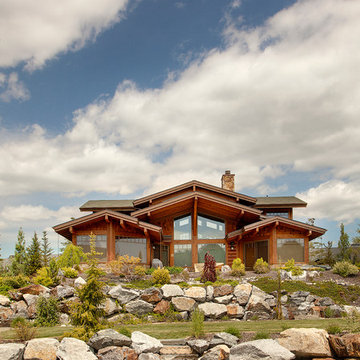
An awesome shot from the water. We really pulled the main gable out over the patio to provide cover on the deck. The two wings project out towards the water, creating a very intimate exterior living area, like arms embracing the deck.
Photos provided by Sayler Architecture
Brown, Purple Exterior Design Ideas
5
