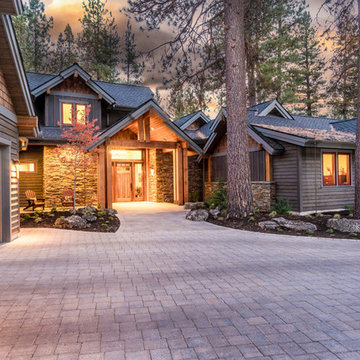Brown, Purple Exterior Design Ideas
Refine by:
Budget
Sort by:Popular Today
141 - 160 of 50,752 photos
Item 1 of 3
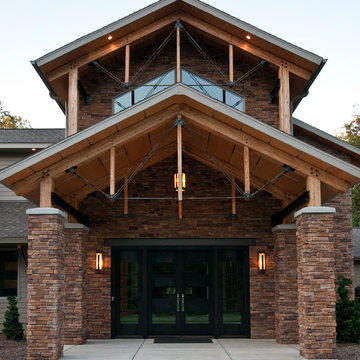
Photography by Starboard & Port of Springfield, Missouri.
Design ideas for a large industrial two-storey brown house exterior in Other with a gable roof and a shingle roof.
Design ideas for a large industrial two-storey brown house exterior in Other with a gable roof and a shingle roof.
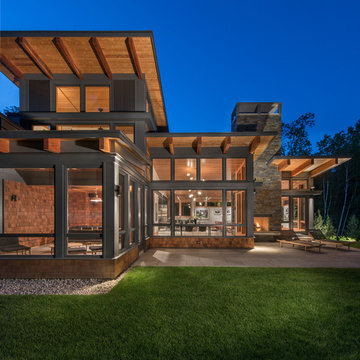
This house is discreetly tucked into its wooded site in the Mad River Valley near the Sugarbush Resort in Vermont. The soaring roof lines complement the slope of the land and open up views though large windows to a meadow planted with native wildflowers. The house was built with natural materials of cedar shingles, fir beams and native stone walls. These materials are complemented with innovative touches including concrete floors, composite exterior wall panels and exposed steel beams. The home is passively heated by the sun, aided by triple pane windows and super-insulated walls.
Photo by: Nat Rea Photography
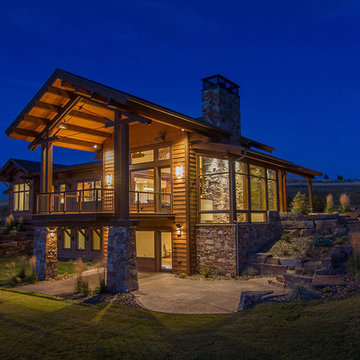
Design ideas for a large country two-storey brown exterior in Other with mixed siding and a gable roof.
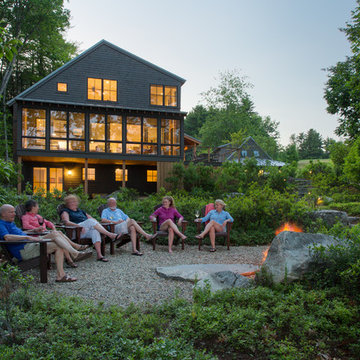
Jonathan Reece
Inspiration for a mid-sized transitional two-storey brown house exterior in Portland Maine with wood siding, a gable roof and a metal roof.
Inspiration for a mid-sized transitional two-storey brown house exterior in Portland Maine with wood siding, a gable roof and a metal roof.
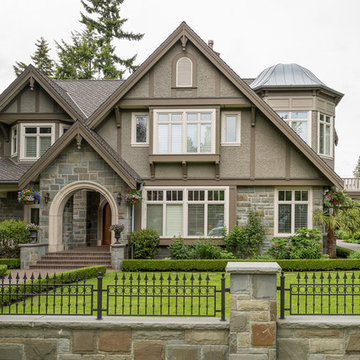
This is an example of a large traditional two-storey brown exterior in Vancouver with mixed siding and a gable roof.
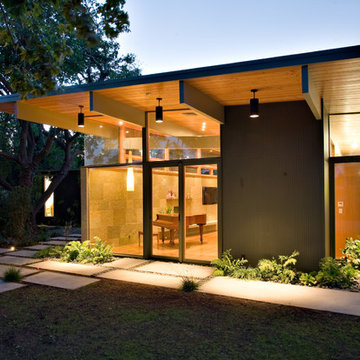
Reverse Shed Eichler
This project is part tear-down, part remodel. The original L-shaped plan allowed the living/ dining/ kitchen wing to be completely re-built while retaining the shell of the bedroom wing virtually intact. The rebuilt entertainment wing was enlarged 50% and covered with a low-slope reverse-shed roof sloping from eleven to thirteen feet. The shed roof floats on a continuous glass clerestory with eight foot transom. Cantilevered steel frames support wood roof beams with eaves of up to ten feet. An interior glass clerestory separates the kitchen and livingroom for sound control. A wall-to-wall skylight illuminates the north wall of the kitchen/family room. New additions at the back of the house add several “sliding” wall planes, where interior walls continue past full-height windows to the exterior, complimenting the typical Eichler indoor-outdoor ceiling and floor planes. The existing bedroom wing has been re-configured on the interior, changing three small bedrooms into two larger ones, and adding a guest suite in part of the original garage. A previous den addition provided the perfect spot for a large master ensuite bath and walk-in closet. Natural materials predominate, with fir ceilings, limestone veneer fireplace walls, anigre veneer cabinets, fir sliding windows and interior doors, bamboo floors, and concrete patios and walks. Landscape design by Bernard Trainor: www.bernardtrainor.com (see “Concrete Jungle” in April 2014 edition of Dwell magazine). Microsoft Media Center installation of the Year, 2008: www.cybermanor.com/ultimate_install.html (automated shades, radiant heating system, and lights, as well as security & sound).
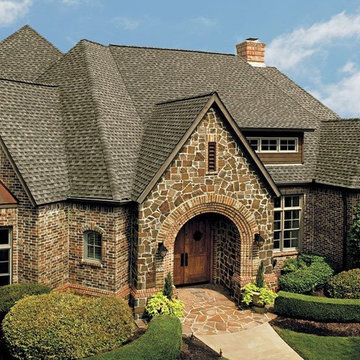
GAF Timberline Shingles
Photo Courtesy of GAF
Inspiration for a large contemporary two-storey brick brown exterior in Minneapolis.
Inspiration for a large contemporary two-storey brick brown exterior in Minneapolis.

Photo of a large contemporary three-storey brown house exterior in Other with wood siding, a flat roof, a mixed roof and clapboard siding.

This modern waterfront home was built for today’s contemporary lifestyle with the comfort of a family cottage. Walloon Lake Residence is a stunning three-story waterfront home with beautiful proportions and extreme attention to detail to give both timelessness and character. Horizontal wood siding wraps the perimeter and is broken up by floor-to-ceiling windows and moments of natural stone veneer.
The exterior features graceful stone pillars and a glass door entrance that lead into a large living room, dining room, home bar, and kitchen perfect for entertaining. With walls of large windows throughout, the design makes the most of the lakefront views. A large screened porch and expansive platform patio provide space for lounging and grilling.
Inside, the wooden slat decorative ceiling in the living room draws your eye upwards. The linear fireplace surround and hearth are the focal point on the main level. The home bar serves as a gathering place between the living room and kitchen. A large island with seating for five anchors the open concept kitchen and dining room. The strikingly modern range hood and custom slab kitchen cabinets elevate the design.
The floating staircase in the foyer acts as an accent element. A spacious master suite is situated on the upper level. Featuring large windows, a tray ceiling, double vanity, and a walk-in closet. The large walkout basement hosts another wet bar for entertaining with modern island pendant lighting.
Walloon Lake is located within the Little Traverse Bay Watershed and empties into Lake Michigan. It is considered an outstanding ecological, aesthetic, and recreational resource. The lake itself is unique in its shape, with three “arms” and two “shores” as well as a “foot” where the downtown village exists. Walloon Lake is a thriving northern Michigan small town with tons of character and energy, from snowmobiling and ice fishing in the winter to morel hunting and hiking in the spring, boating and golfing in the summer, and wine tasting and color touring in the fall.
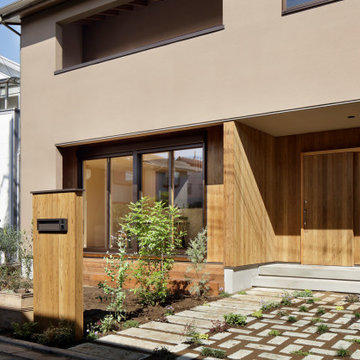
写真撮影:繁田 諭
This is an example of a mid-sized two-storey brown house exterior in Other with a gable roof, a tile roof and a black roof.
This is an example of a mid-sized two-storey brown house exterior in Other with a gable roof, a tile roof and a black roof.
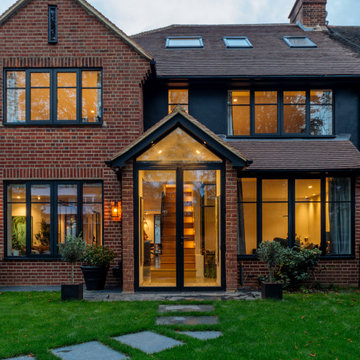
This is an example of a large contemporary three-storey brown duplex exterior in London with a shed roof and a brown roof.

Updating a modern classic
These clients adore their home’s location, nestled within a 2-1/2 acre site largely wooded and abutting a creek and nature preserve. They contacted us with the intent of repairing some exterior and interior issues that were causing deterioration, and needed some assistance with the design and selection of new exterior materials which were in need of replacement.
Our new proposed exterior includes new natural wood siding, a stone base, and corrugated metal. New entry doors and new cable rails completed this exterior renovation.
Additionally, we assisted these clients resurrect an existing pool cabana structure and detached 2-car garage which had fallen into disrepair. The garage / cabana building was renovated in the same aesthetic as the main house.

Photo of a large modern split-level brown house exterior in Other with wood siding, a flat roof and shingle siding.

The exterior of this house has a beautiful black entryway with gold accents. Wood paneling lines the walls and ceilings. A large potted plant sits nearby.

This is an example of a large modern three-storey brown house exterior in Other with wood siding, a gable roof, a metal roof, a grey roof and board and batten siding.
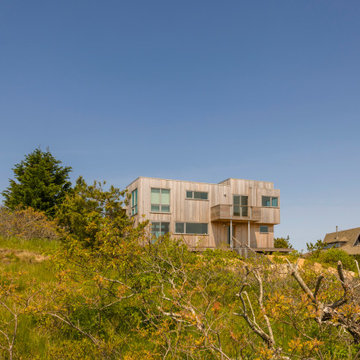
Inspiration for a mid-sized contemporary two-storey brown house exterior in Boston with wood siding and a flat roof.
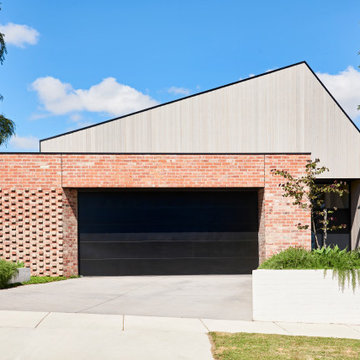
This is an example of a mid-sized contemporary one-storey brick brown house exterior in Geelong with a metal roof and a gambrel roof.
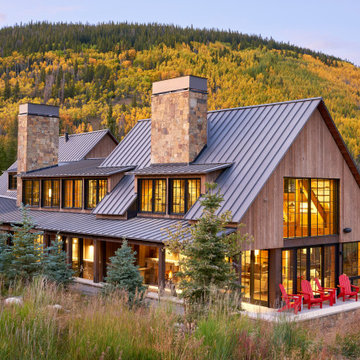
Country two-storey brown house exterior in Denver with wood siding, a gable roof and a metal roof.
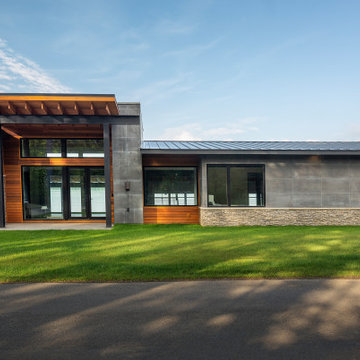
Inspiration for a large modern two-storey brown house exterior in Other with wood siding, a shed roof and a metal roof.
Brown, Purple Exterior Design Ideas
8
