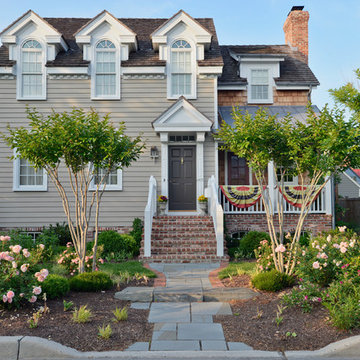Brown, Purple Exterior Design Ideas
Refine by:
Budget
Sort by:Popular Today
121 - 140 of 50,752 photos
Item 1 of 3
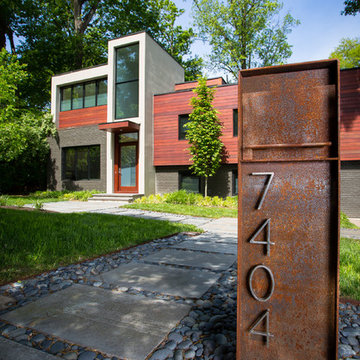
Photos By Shawn Lortie Photography
Large contemporary two-storey brown house exterior in DC Metro with mixed siding and a flat roof.
Large contemporary two-storey brown house exterior in DC Metro with mixed siding and a flat roof.
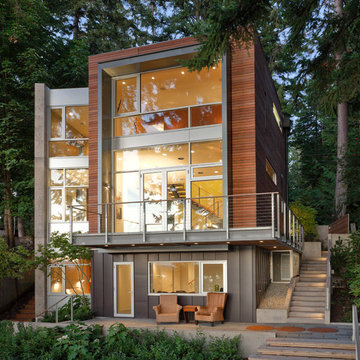
Art Grice
Mid-sized contemporary three-storey brown house exterior in Seattle with metal siding and a flat roof.
Mid-sized contemporary three-storey brown house exterior in Seattle with metal siding and a flat roof.
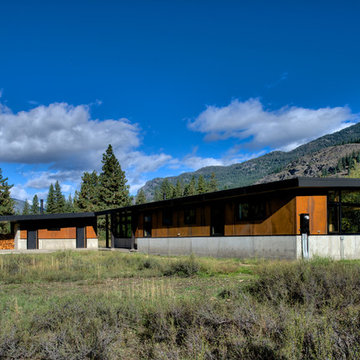
CAST architecture
This is an example of a small contemporary one-storey brown exterior in Seattle with metal siding and a shed roof.
This is an example of a small contemporary one-storey brown exterior in Seattle with metal siding and a shed roof.
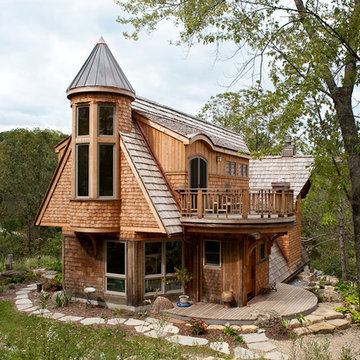
Zane Williams
Inspiration for a large eclectic three-storey brown house exterior in Other with wood siding, a gable roof, a shingle roof and a brown roof.
Inspiration for a large eclectic three-storey brown house exterior in Other with wood siding, a gable roof, a shingle roof and a brown roof.
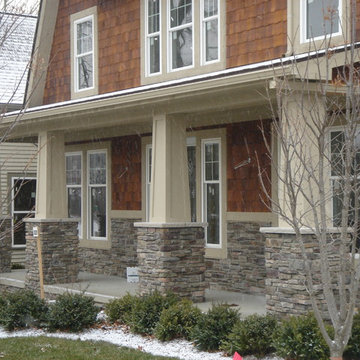
Bucks County
This is an example of a large traditional two-storey brown house exterior in Detroit with mixed siding.
This is an example of a large traditional two-storey brown house exterior in Detroit with mixed siding.
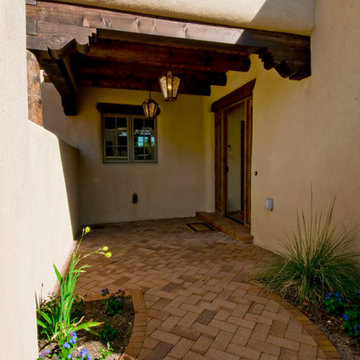
Mid-sized one-storey adobe brown exterior in Albuquerque with a flat roof.
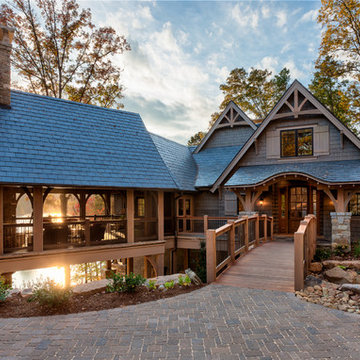
Entry, outdoor bridge
Inspiration for a large traditional two-storey brown exterior in Other with wood siding and a gable roof.
Inspiration for a large traditional two-storey brown exterior in Other with wood siding and a gable roof.
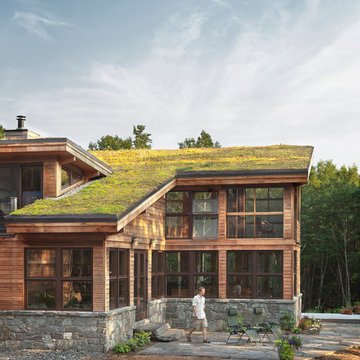
The vegetated roof is planted with alpine seedums and helps with storm-water management. It not only absorbs rainfall to reduce runoff but it also respires, so heat gain in the summer is zero.
Photo by Trent Bell
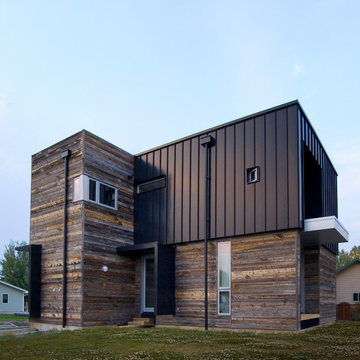
A view of the exterior showing the variety of siding materials, etc.
Peter Jahnke, photo
This is an example of a mid-sized contemporary two-storey brown exterior in Other with mixed siding and a flat roof.
This is an example of a mid-sized contemporary two-storey brown exterior in Other with mixed siding and a flat roof.
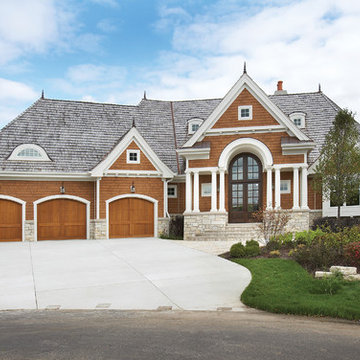
A custom French-style entrance door creates a grand entry to this beautiful home while an eyebrow window above the garage adds personality.
Design ideas for a traditional brown exterior in Other.
Design ideas for a traditional brown exterior in Other.
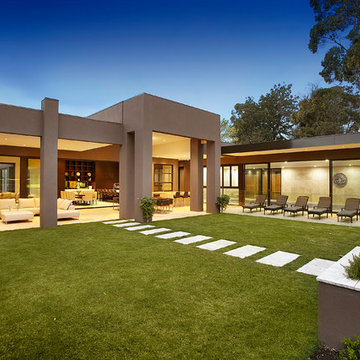
The undercover patio is large enough to house an area for the outdoor kitchen and dining/sitting area.
This is an example of a contemporary one-storey brown exterior in Melbourne.
This is an example of a contemporary one-storey brown exterior in Melbourne.
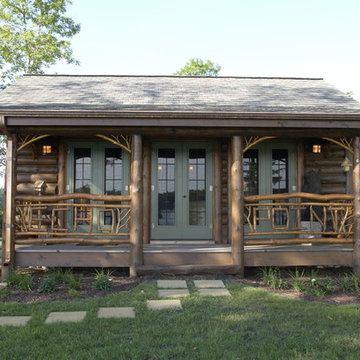
Scott Amundson
Small country one-storey brown exterior in Minneapolis with wood siding and a gable roof.
Small country one-storey brown exterior in Minneapolis with wood siding and a gable roof.
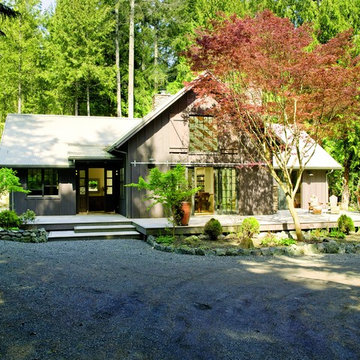
Alex Hayden
Photo of a mid-sized traditional two-storey brown house exterior in Seattle with concrete fiberboard siding, a gable roof and a metal roof.
Photo of a mid-sized traditional two-storey brown house exterior in Seattle with concrete fiberboard siding, a gable roof and a metal roof.
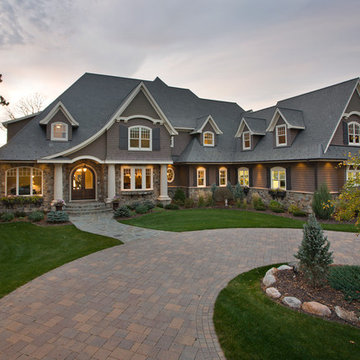
Large traditional two-storey brown house exterior in Minneapolis with a shingle roof and mixed siding.
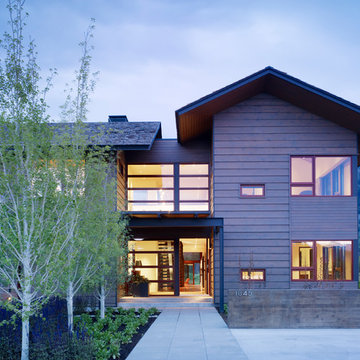
The Peaks View residence is sited near Wilson, Wyoming, in a grassy meadow, adjacent to the Teton mountain range. The design solution for the project had to satisfy two conflicting goals: the finished project must fit seamlessly into a neighborhood with distinctly conservative design guidelines while satisfying the owners desire to create a unique home with roots in the modern idiom.
Within these constraints, the architect created an assemblage of building volumes to break down the scale of the 6,500 square foot program. A pair of two-story gabled structures present a traditional face to the neighborhood, while the single-story living pavilion, with its expansive shed roof, tilts up to recognize views and capture daylight for the primary living spaces. This trio of buildings wrap around a south-facing courtyard, a warm refuge for outdoor living during the short summer season in Wyoming. Broad overhangs, articulated in wood, taper to thin steel “brim” that protects the buildings from harsh western weather. The roof of the living pavilion extends to create a covered outdoor extension for the main living space. The cast-in-place concrete chimney and site walls anchor the composition of forms to the flat site. The exterior is clad primarily in cedar siding; two types were used to create pattern, texture and depth in the elevations.
While the building forms and exterior materials conform to the design guidelines and fit within the context of the neighborhood, the interiors depart to explore a well-lit, refined and warm character. Wood, plaster and a reductive approach to detailing and materials complete the interior expression. Display for a Kimono was deliberately incorporated into the entry sequence. Its influence on the interior can be seen in the delicate stair screen and the language for the millwork which is conceived as simple wood containers within spaces. Ample glazing provides excellent daylight and a connection to the site.
Photos: Matthew Millman
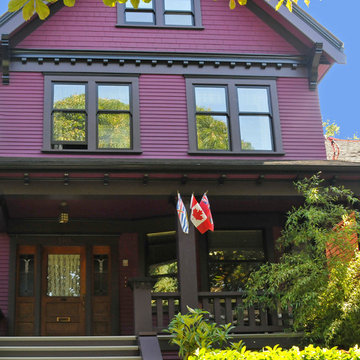
One of Vancouver's most beautiful streets is West 10th Avenue. Warline Painting completed the exterior painting of this fabulous house in the summer of 2012.
Photos by Ina Van Tonder.
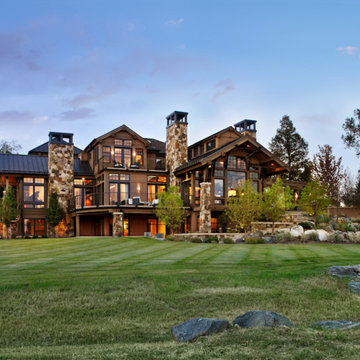
This elegant expression of a modern Colorado style home combines a rustic regional exterior with a refined contemporary interior. The client's private art collection is embraced by a combination of modern steel trusses, stonework and traditional timber beams. Generous expanses of glass allow for view corridors of the mountains to the west, open space wetlands towards the south and the adjacent horse pasture on the east.
Builder: Cadre General Contractors
http://www.cadregc.com
Photograph: Ron Ruscio Photography
http://ronrusciophotography.com/
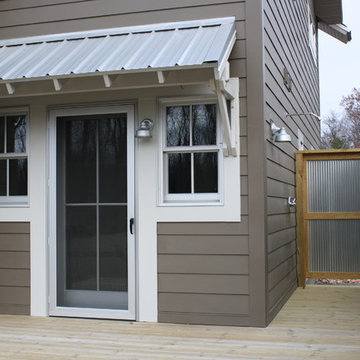
Copyrighted Photography by Eric A. Hughes
This is an example of a mid-sized contemporary two-storey brown exterior in Grand Rapids with concrete fiberboard siding and a gable roof.
This is an example of a mid-sized contemporary two-storey brown exterior in Grand Rapids with concrete fiberboard siding and a gable roof.
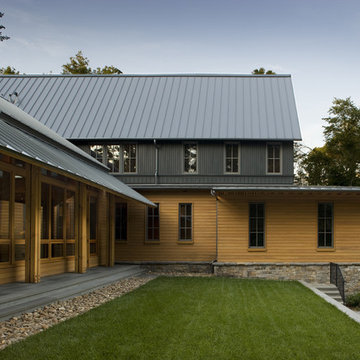
Won 2013 AIANC Design Award
Transitional two-storey brown house exterior in Charlotte with wood siding, a metal roof and clapboard siding.
Transitional two-storey brown house exterior in Charlotte with wood siding, a metal roof and clapboard siding.
Brown, Purple Exterior Design Ideas
7
