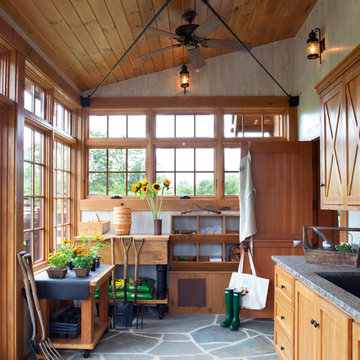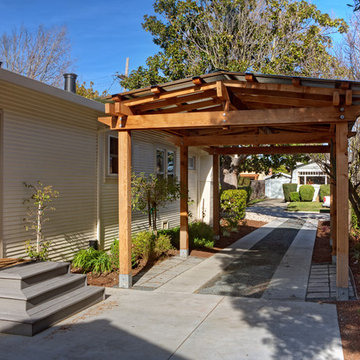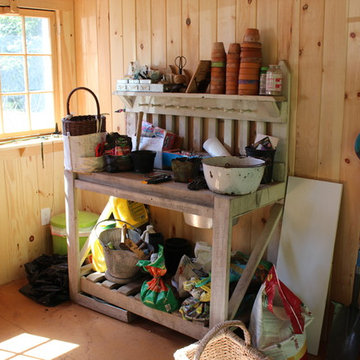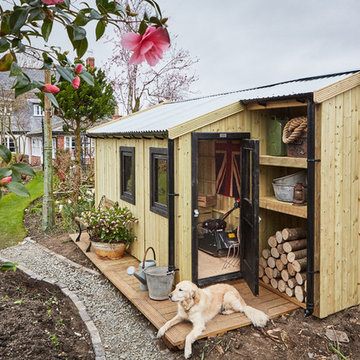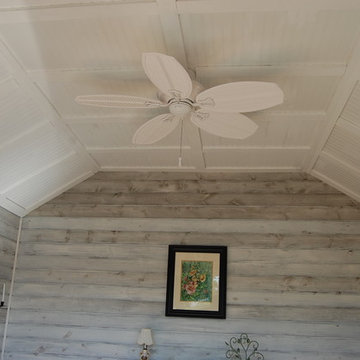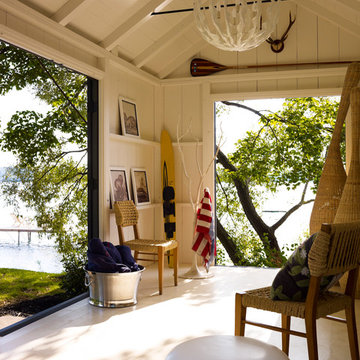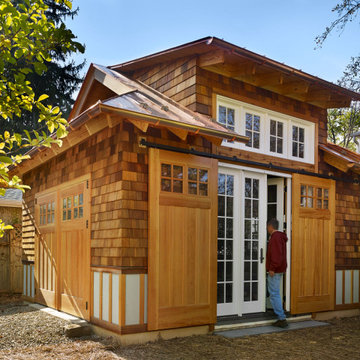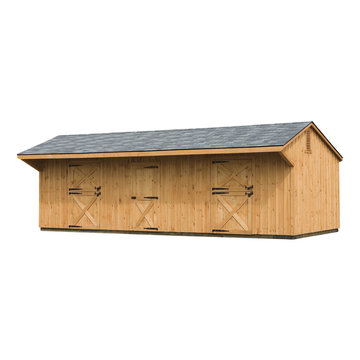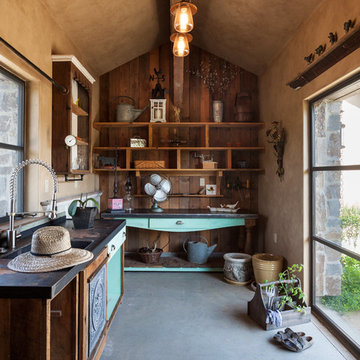Brown Shed and Granny Flat Design Ideas
Refine by:
Budget
Sort by:Popular Today
41 - 60 of 6,281 photos
Item 1 of 2
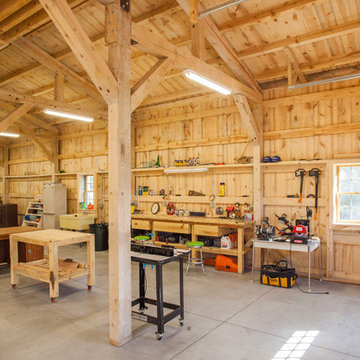
Sand Creek Post & Beam Traditional Wood Barns and Barn Homes
Learn more & request a free catalog: www.sandcreekpostandbeam.com
This is an example of a country shed and granny flat in Other.
This is an example of a country shed and granny flat in Other.
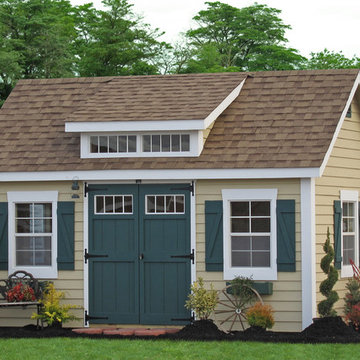
A 10x14 Premier Garden Shed can be used for many different things. Chris Stoltzfus at Sheds Unlimited
This is an example of a traditional shed and granny flat in Philadelphia.
This is an example of a traditional shed and granny flat in Philadelphia.
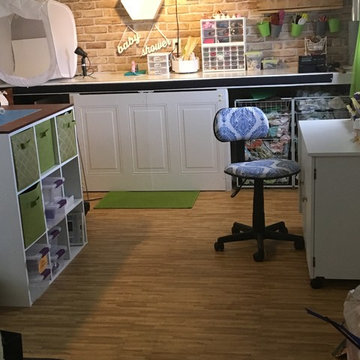
I wanted a craft studio/She-shed that had a New York studio vibe with the look of exposed brings and modern touches. Love the color of apple green so i introduced it onto the two part space for some color. I didn't want to overwhelm the spaces with the bright color, so I toned it down with some smoke gray, warm beiges, and white. I created a work table out of plywood and 2 9-cube storage units. The floors are not really wood, but a awesome foam mat that resembles wood but feels so much better on the feet. I wanted to cover the bottom of my work bench along the wall, so I purchased 1 decorative paneling and had it cut in half. I added hinges and will be adding knocks for a great inexpensive cabinet look. Photos by: Nica Walker
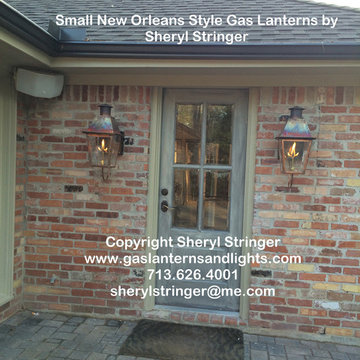
Sheryl's New Orleans Style Gas Lanterns with Solid Tops, Natural Copper Finish, Steel Brackets by Kitchen Door Sheryl Stringer, 713-626-4001, www.gaslanternsandlights.com, sherylstringer@me.com
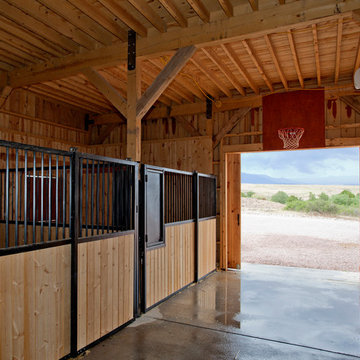
Sand Creek Post & Beam Traditional Wood Barns and Barn Homes
Learn more & request a free catalog: www.sandcreekpostandbeam.com
Design ideas for a country barn in Other.
Design ideas for a country barn in Other.
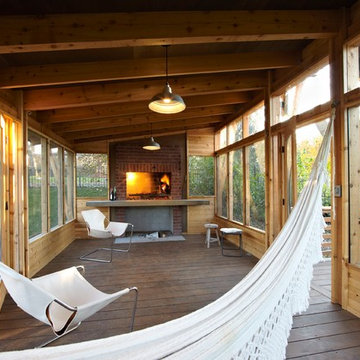
Project by Home Tailors Building & Remodeling + M.Valdes Architects
Photos by George Heinrich Photography
Inspiration for a country shed and granny flat in Minneapolis.
Inspiration for a country shed and granny flat in Minneapolis.
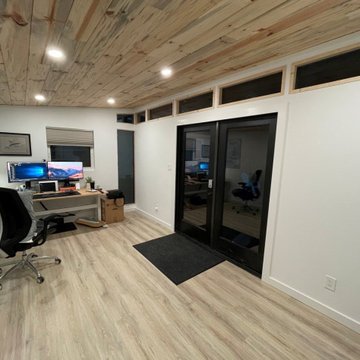
At Studio Shed, we make designing the space of your dreams simple and fun. Head over to our 3D Design Center at www.studio-shed.com/design-center/ to explore countless combinations of sizes, door and window placements, colors, interior and exterior layouts, and more! And as always, we’re here to help – schedule a free consultation today for project planning assistance. We can’t wait to get started on all the incredible projects we’ll create together this year!
Featured Studio Shed:
• 10x18 Signature Series
• Volcano Gray lap siding
• Tricorn Black doors
• Natural stained eaves
• Dark Bronze Aluminum
• Lifestyle Interior Package
• Sandcastle Oak flooring
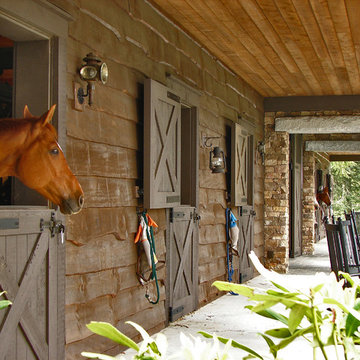
The designer was engaged by a client to create a ranch that would be used for hosting corporate retreats and private or small group instruction. The scope of work included a stable, a covered round ring, a tractor/equipment barn, a caretakers house, hay barn, main private residence, open arena with viewing, a small round open arena with viewing, multiple horse shelters, paddocks, accessory structures, and pavilions.
A Grand ARDA for Outdoor Living Design goes to
Mountainworks
Designers: Travis Mileti, Marie Mileti, Valerie Chastain, and Nick Mileti
From: Cashiers, North Carolina
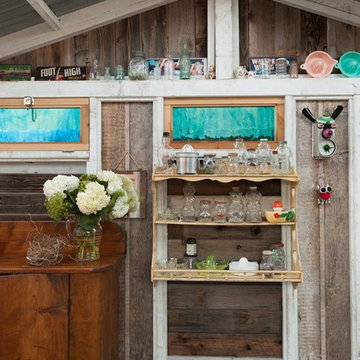
Kim Snyder Photography
This is an example of a mid-sized traditional detached granny flat in San Luis Obispo.
This is an example of a mid-sized traditional detached granny flat in San Luis Obispo.
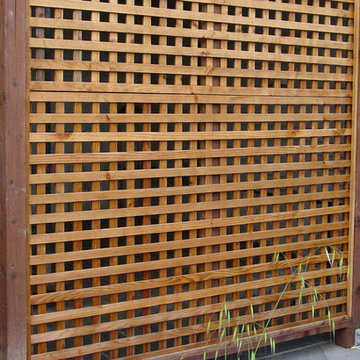
This overgrown, rectangular yard in San Francisco is home to a young couple, their 3-year-old daughter, and twins that were on the way. Typical of many San Francisco yards, it is accessed from the back deck down a long set of stairs. The client wanted to be able to spend quality time in the yard with her two new babies and toddler. The design includes a play structure, a covered sand box, a small raised planter for playing in the dirt. Due to the limited space, several trellises were added to the side and back fence so that vines could add color surrounding the new play area.
Covering an existing concrete pad with cut Connecticut Bluestone enhanced the adult seating area and was surrounded by low maintenance colorful planting beds. A simple but beautiful walkway of stones set in lose pebbles connects these two use areas. Custom lattice was added onto the underside of the deck to hide the large utility area. The existing deck and stairs were repaired and refurbished to improve it’s look and longevity.
The clients were very happy with the end result which came in on time and budget just as the twin girls were born.
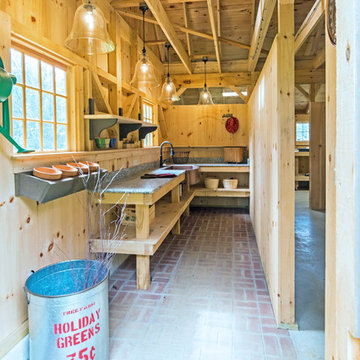
A wide open lawn provided the perfect setting for a beautiful backyard barn. The home owners, who are avid gardeners, wanted an indoor workshop and space to store supplies - and they didn’t want it to be an eyesore. During the contemplation phase, they came across a few barns designed by a company called Country Carpenters and fell in love with the charm and character of the structures. Since they had worked with us in the past, we were automatically the builder of choice!
Country Carpenters sent us the drawings and supplies, right down to the pre-cut lengths of lumber, and our carpenters put all the pieces together. In order to accommodate township rules and regulations regarding water run-off, we performed the necessary calculations and adjustments to ensure the final structure was built 6 feet shorter than indicated by the original plans.
Brown Shed and Granny Flat Design Ideas
3
