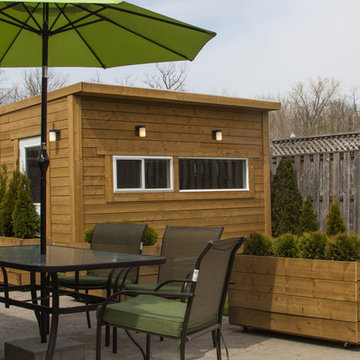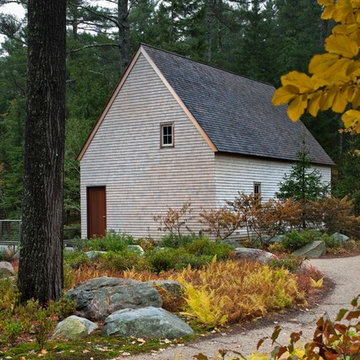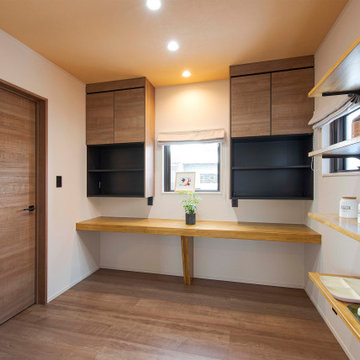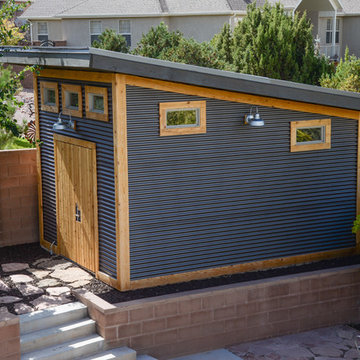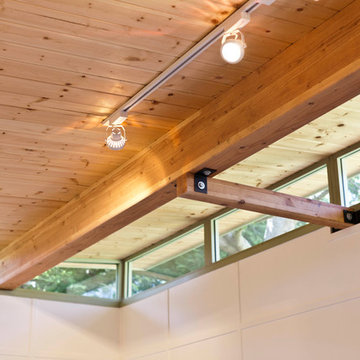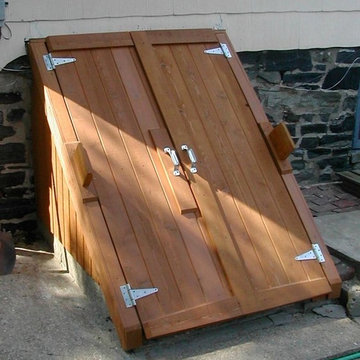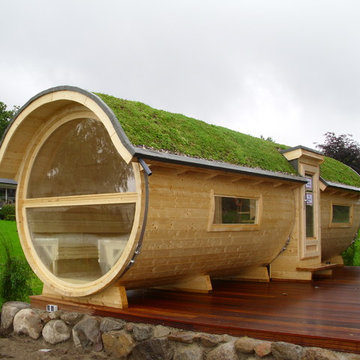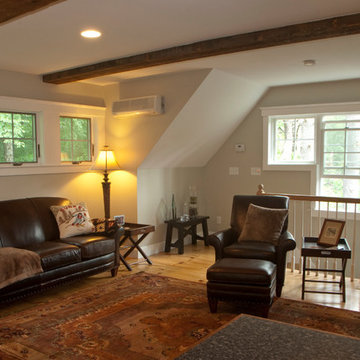Brown Shed and Granny Flat Design Ideas
Refine by:
Budget
Sort by:Popular Today
141 - 160 of 6,282 photos
Item 1 of 2
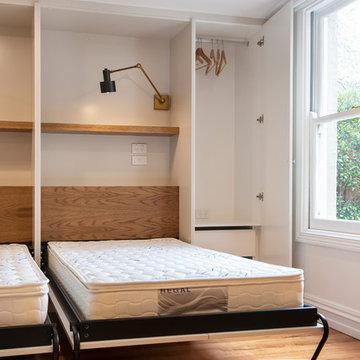
Adrienne Bizzarri Photography
Photo of a large mediterranean attached granny flat in Melbourne.
Photo of a large mediterranean attached granny flat in Melbourne.
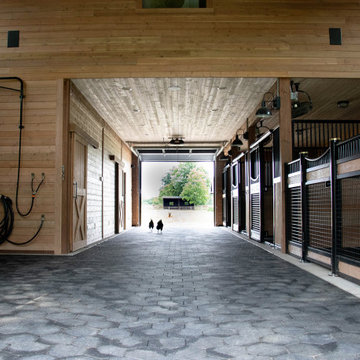
Barn Pros Denali barn apartment model in a 36' x 60' footprint with Ranchwood rustic siding, Classic Equine stalls and Dutch doors. Construction by Red Pine Builders www.redpinebuilders.com
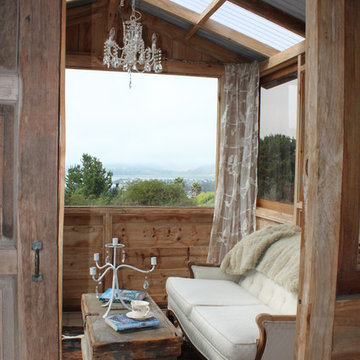
This lovely, rustic shed features re-purposed vintage windows and doors and urban forested pine lumber from Pacific Coast Lumber. With shiplap style paneling and a drop-down door which serves as a window when shut and a countertop when opened, this cozy and inviting space is the perfect place for outdoor dining and relaxing.
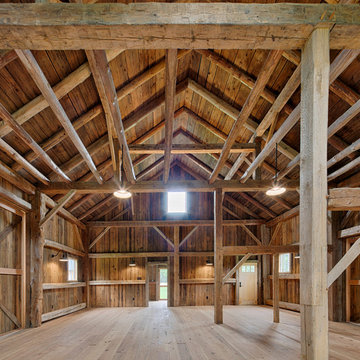
Bob Gothard Photography
This is an example of an expansive country detached barn in Boston.
This is an example of an expansive country detached barn in Boston.
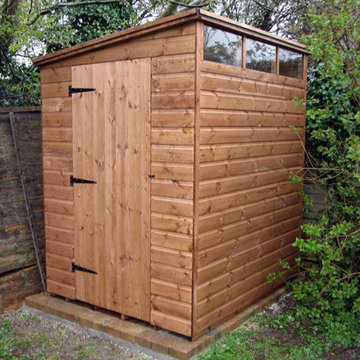
a 6 x 5 pent roofed garden shed built a little taller than usual to accommodate the door in the pent end panel. This shed was fitted with high level slit windows to preserve the storage space under them but stil;l allow light in.
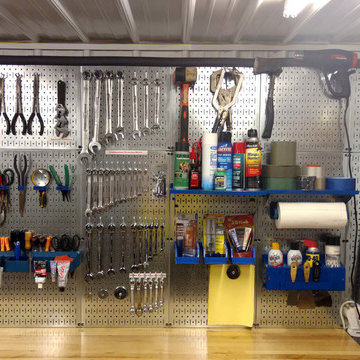
Wall Control Galvanized Metal Pegboard is one of our most popular products and for good reason, it is strong, looks great, and is very versatile! Get your tools organized with some high-quality, Made in USA Wall Control Metal Pegboard. Thanks for the great customer photo Jerry!
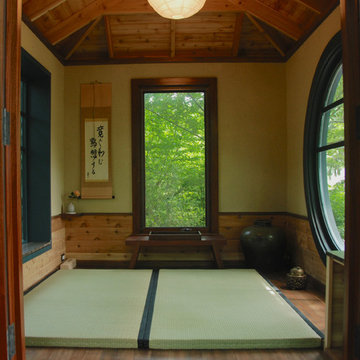
The elements in the Tea House are arranged in accordance with the Bagua.
The walls are finished in Japanese stucco, with cedar wainscoting, and straight grain Douglas Fir trim. The cathedral ceiling is framed in Cedar, with cedar tongue and groove planking.
The floor is straight grain Douglas Fir.
A custom table was designed to fit below the far window, made from the same slab of Utile that was used for the ridge beam.
Glen Grayson, Architect
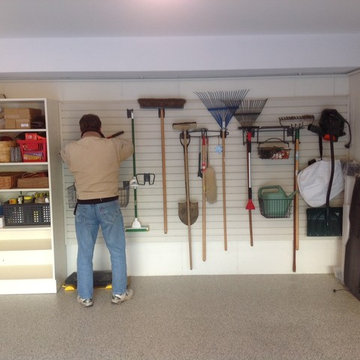
StoreWALL panels warm up the concrete walls and offer excellent storage for garden implements.
Photo of a mid-sized traditional garden shed in St Louis.
Photo of a mid-sized traditional garden shed in St Louis.
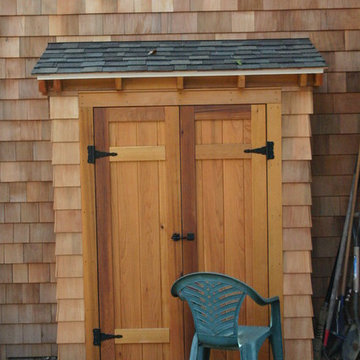
Alexander D. Latham III
This is an example of a country shed and granny flat in New York.
This is an example of a country shed and granny flat in New York.
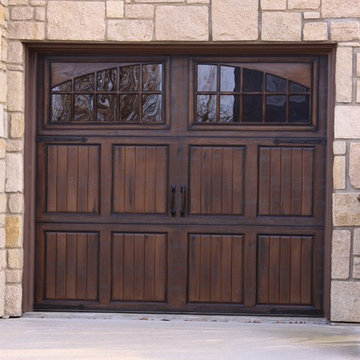
Metal garage doors faux painted to look like wood with a 10 year warranty from fading or peeling. www.fauxkc.com Tyler Kessler Fauxs and Finishes
Design ideas for a traditional shed and granny flat in Kansas City.
Design ideas for a traditional shed and granny flat in Kansas City.
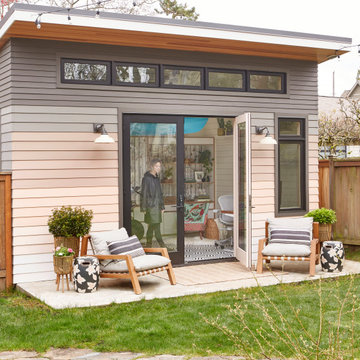
When it became apparent mid-pandemic that “working from home” was going to be more than a short-term gig, this repeat client decided it was time to seriously upgrade her professional digs. Having worked together previously, this owner-designer-builder team quickly realized that the dilapidated detached garage was the perfect She-Shed location, but a full-teardown was in order. Programmatically, the design team was tasked with accommodating sports equipment, stroller parking, an exercise bike, wine storage, a lounge area, and of course, a workstation for this busy mama.
Brown Shed and Granny Flat Design Ideas
8
