All Wall Treatments Brown Staircase Design Ideas
Refine by:
Budget
Sort by:Popular Today
81 - 100 of 2,229 photos
Item 1 of 3

Staircase as the heart of the home
Mid-sized contemporary wood straight staircase in Los Angeles with wood risers, metal railing and panelled walls.
Mid-sized contemporary wood straight staircase in Los Angeles with wood risers, metal railing and panelled walls.
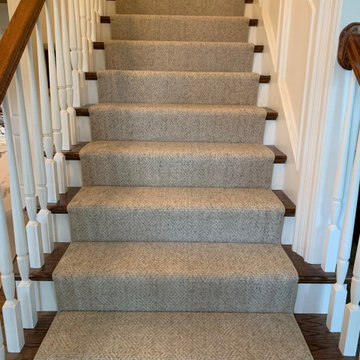
Photo of a carpeted l-shaped staircase in Boston with carpet risers, wood railing and panelled walls.
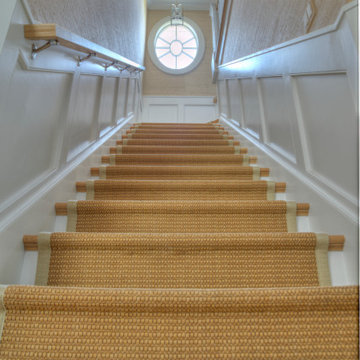
From the front door, all the way up to the 4th floor. The attention to wood working detail is amazing. This oval window at the top of the stairs brilliantly lights up this stairway. We like to call this the "Stairway to Heaven".
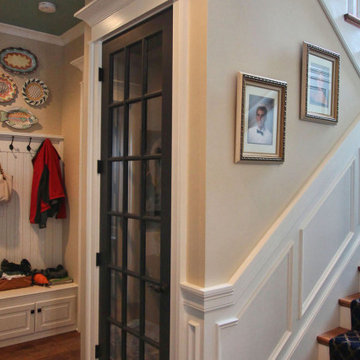
Photo of a traditional carpeted u-shaped staircase in Louisville with carpet risers, wood railing and panelled walls.
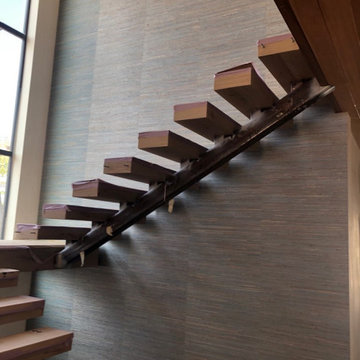
Natural Weave Wallcovering
This is an example of a modern floating staircase in Orange County with wallpaper.
This is an example of a modern floating staircase in Orange County with wallpaper.
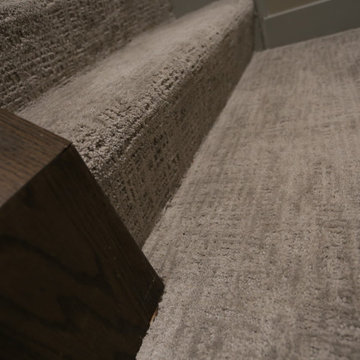
This lower level space was inspired by Film director, write producer, Quentin Tarantino. Starting with the acoustical panels disguised as posters, with films by Tarantino himself. We included a sepia color tone over the original poster art and used this as a color palate them for the entire common area of this lower level. New premium textured carpeting covers most of the floor, and on the ceiling, we added LED lighting, Madagascar ebony beams, and a two-tone ceiling paint by Sherwin Williams. The media stand houses most of the AV equipment and the remaining is integrated into the walls using architectural speakers to comprise this 7.1.4 Dolby Atmos Setup. We included this custom sectional with performance velvet fabric, as well as a new table and leather chairs for family game night. The XL metal prints near the new regulation pool table creates an irresistible ambiance, also to the neighboring reclaimed wood dart board area. The bathroom design include new marble tile flooring and a premium frameless shower glass. The luxury chevron wallpaper gives this space a kiss of sophistication. Finalizing this lounge we included a gym with rubber flooring, fitness rack, row machine as well as custom mural which infuses visual fuel to the owner’s workout. The Everlast speedbag is positioned in the perfect place for those late night or early morning cardio workouts. Lastly, we included Polk Audio architectural ceiling speakers meshed with an SVS micros 3000, 800-Watt subwoofer.
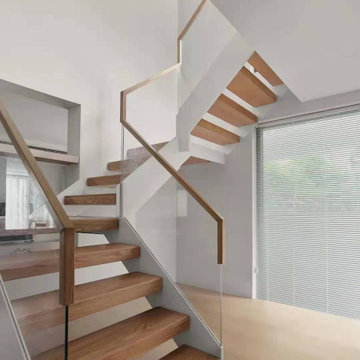
•Metal stair stringer white powder coating
•clear tempered glass railing infill
•red oak tread
•red oak capping handrail
This is an example of a mid-sized modern wood u-shaped staircase in Houston with open risers, glass railing and panelled walls.
This is an example of a mid-sized modern wood u-shaped staircase in Houston with open risers, glass railing and panelled walls.
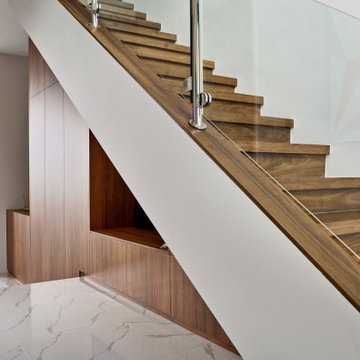
A bold entrance into this home.....
Bespoke custom joinery integrated nicely under the stairs
Design ideas for a large contemporary staircase in Perth with brick walls.
Design ideas for a large contemporary staircase in Perth with brick walls.
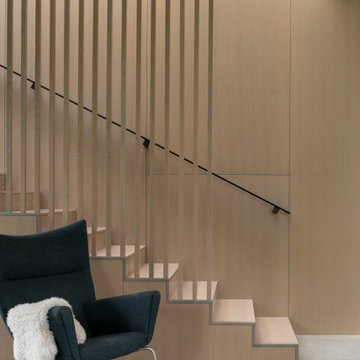
Design ideas for a modern wood staircase in Seattle with wood risers and wood walls.
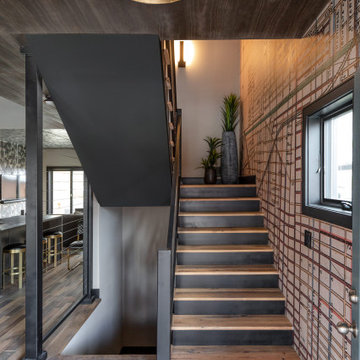
Design ideas for a contemporary wood l-shaped staircase in Detroit with open risers, metal railing and wallpaper.
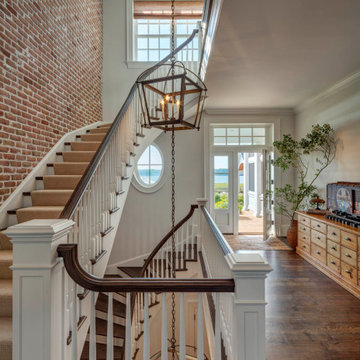
The staircase adjacent to the kitchen features a custom three lantern light fixture that hangs from the top floor to the basement.
Inspiration for a large traditional carpeted curved staircase in Baltimore with carpet risers, wood railing and brick walls.
Inspiration for a large traditional carpeted curved staircase in Baltimore with carpet risers, wood railing and brick walls.
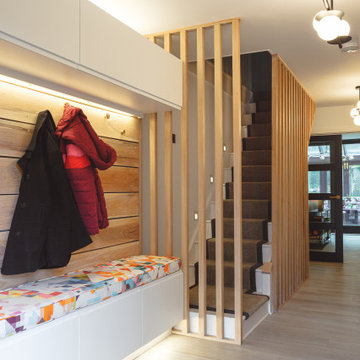
Contemporary refurbishment of entrance hall and staircase with built in shoe storage and coat hooks
Inspiration for a mid-sized contemporary carpeted straight staircase in Berkshire with carpet risers, wood railing and wood walls.
Inspiration for a mid-sized contemporary carpeted straight staircase in Berkshire with carpet risers, wood railing and wood walls.
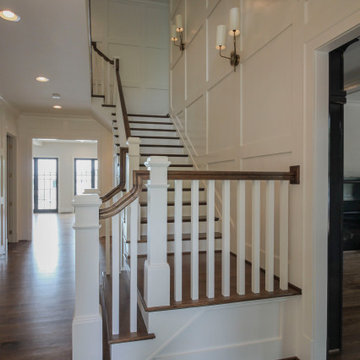
The combination of dark-stained treads and handrails with white-painted vertical balusters and newels, tie the stairs in with the other wonderful architectural elements of this new and elegant home. This well-designed, centrally place staircase features a second story balcony on two sides to the main floor below allowing for natural light to pass throughout the home. CSC 1976-2020 © Century Stair Company ® All rights reserved.

transformation d'un escalier classique en bois et aménagement de l'espace sous escalier en bureau contemporain. Création d'une bibliothèques et de nouvelles marches en bas de l'escalier, garde-corps en lames bois verticales en chêne
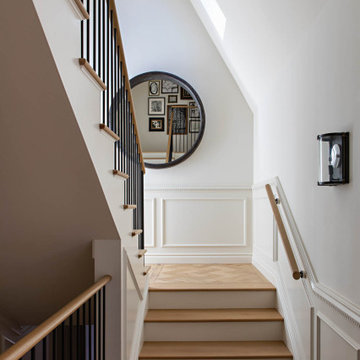
Photo of a beach style staircase in San Diego with mixed railing and panelled walls.
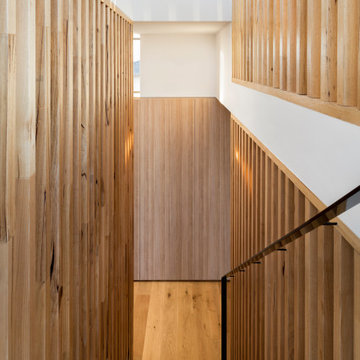
The main internal feature of the house, the design of the floating staircase involved extensive days working together with a structural engineer to refine so that each solid timber stair tread sat perfectly in between long vertical timber battens without the need for stair stringers. This unique staircase was intended to give a feeling of lightness to complement the floating facade and continuous flow of internal spaces.
The warm timber of the staircase continues throughout the refined, minimalist interiors, with extensive use for flooring, kitchen cabinetry and ceiling, combined with luxurious marble in the bathrooms and wrapping the high-ceilinged main bedroom in plywood panels with 10mm express joints.

Ingresso e scala. La scala esistente è stata rivestita in marmo nero marquinia, alla base il mobile del soggiorno abbraccia la scala e arriva a completarsi nel mobile del'ingresso. Pareti verdi e pavimento ingresso in marmo verde alpi.
Nel sotto scala è stata ricavato un armadio guardaroba per l'ingresso.
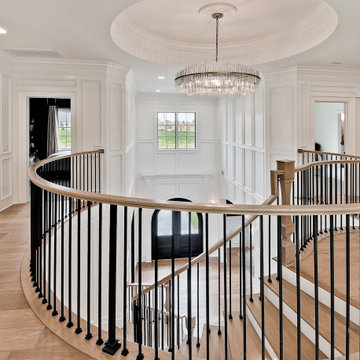
The owner wanted a hidden door in the wainscot panels to hide the half bath, so we designed it and built one in.
Large transitional wood curved staircase in Other with wood risers, wood railing and panelled walls.
Large transitional wood curved staircase in Other with wood risers, wood railing and panelled walls.
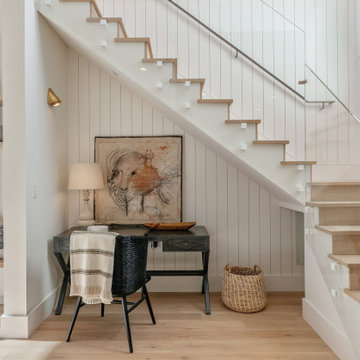
Photo of a transitional wood l-shaped staircase in San Francisco with wood risers, glass railing and panelled walls.
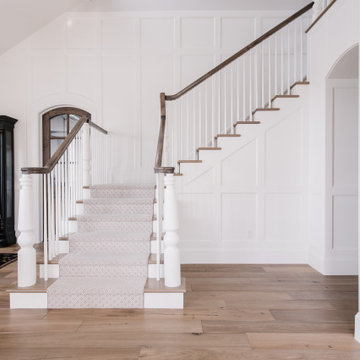
Design ideas for a mid-sized transitional staircase in Salt Lake City with decorative wall panelling.
All Wall Treatments Brown Staircase Design Ideas
5