All Wall Treatments Brown Staircase Design Ideas
Refine by:
Budget
Sort by:Popular Today
121 - 140 of 2,226 photos
Item 1 of 3
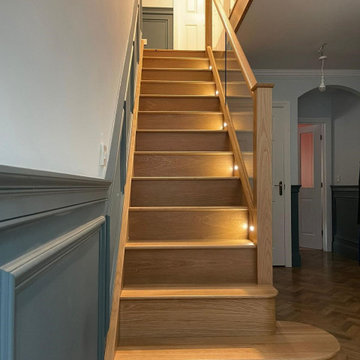
Full staircase renovation including replacing the balustrade, fitting overtreads, risers and lighting, cladding the strings and fitting doors and frames under the staircase
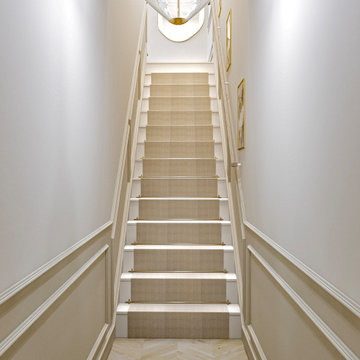
My client recently got in touch with me to ask for help with renovating their hallway and landing area. The project brief was for a neutral yet warm and inviting space.
As you can see, the stairs/hallway area is quite enclosed and there are no windows in the vicinity, so we decided to keep the space as light and bright and clutter-free as possible.
My client wanted a classic-contemporary style with a modern twist so of course we had to add wall panelling in the space and herringbone floors to nod to the classic look. The pond shaped mirror, pendant light and abstract art (I know it’s hidden from this view!) add that modern twist.
This is a render but the real project photos will be shared when the renovating begins!
If you want to transform your space and require my services, from mood boards to e-design to full design, contact me now via the link in my bio and let’s get started!
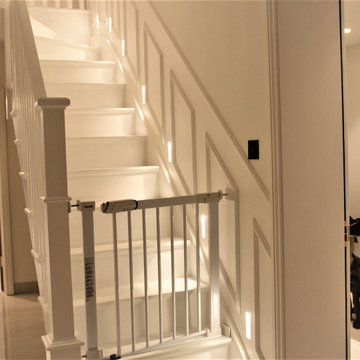
Modern staircase with flush LED lights
Design ideas for a contemporary painted wood staircase in London with wood railing and panelled walls.
Design ideas for a contemporary painted wood staircase in London with wood railing and panelled walls.
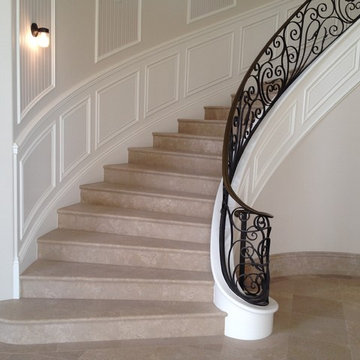
L shaped stairway with solid wood treads, painted risers, Box posts, painted square balusters, wainscoting on the inside walls, skirting on the outside walls and a hardwood handrail.
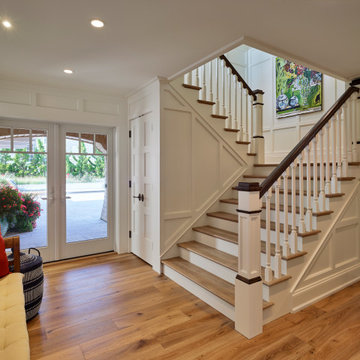
Staircase
Inspiration for a large transitional wood l-shaped staircase in Other with painted wood risers, wood railing and panelled walls.
Inspiration for a large transitional wood l-shaped staircase in Other with painted wood risers, wood railing and panelled walls.
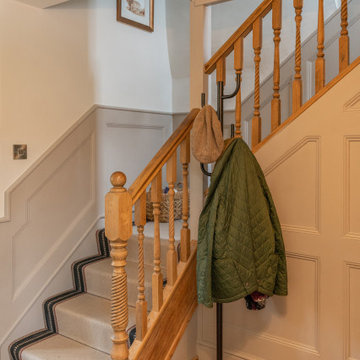
Small country carpeted l-shaped staircase in Oxfordshire with carpet risers, wood railing and panelled walls.
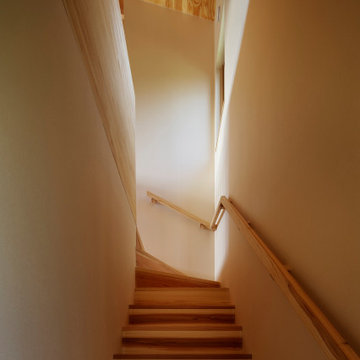
写真撮影:繁田 諭
This is an example of a wood staircase in Other with wood risers, wood railing and wallpaper.
This is an example of a wood staircase in Other with wood risers, wood railing and wallpaper.
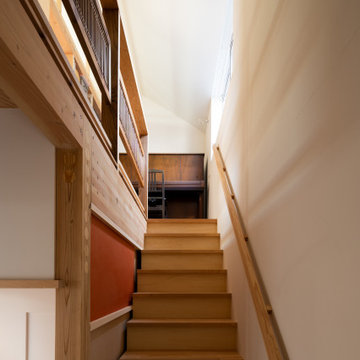
2階への階段を上がるとピアノのあるラウンジ。
写真:西川公朗
Small asian wood l-shaped staircase in Other with wood risers, wood railing and planked wall panelling.
Small asian wood l-shaped staircase in Other with wood risers, wood railing and planked wall panelling.
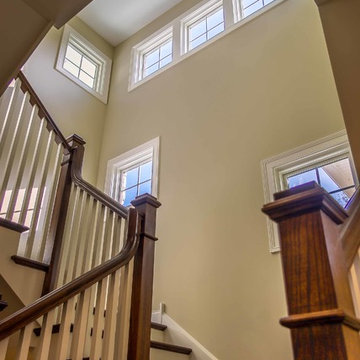
New 3-bedroom 2.5 bathroom house, with 3-car garage. 2,635 sf (gross, plus garage and unfinished basement).
All photos by 12/12 Architects & Kmiecik Photography.
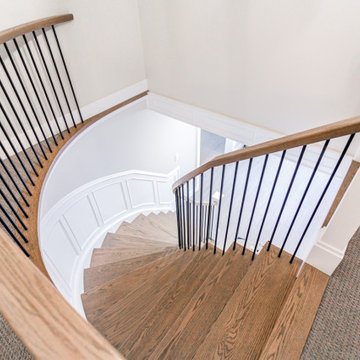
Photo of a mid-sized modern wood curved staircase in Toronto with painted wood risers, wood railing and decorative wall panelling.
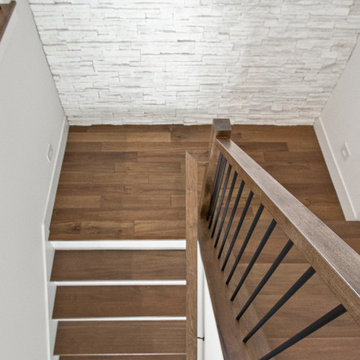
This is an example of a transitional u-shaped staircase in Other with painted wood risers and mixed railing.
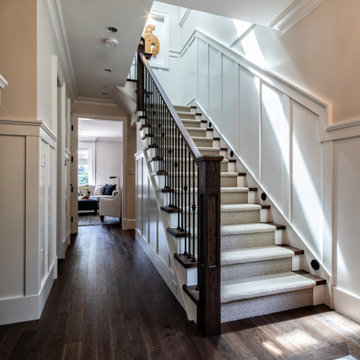
Tailored & Transitional Front Entry with hardwood tread staircase and carpet runner. Beautifully crafted wainscot lines the hallways and leads you to the upper level with precision.
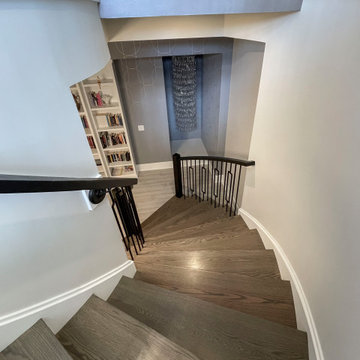
Dark-stained oak treads with square noses and black-painted square newels, combined with a modern metal balustrade make a one-of-a-kind architectural statement in this massive and gorgeous home in Leesburg; the stairs add elegance to the sophisticated open spaces. CSC 1976-2023 © Century Stair Company ® All rights reserved.
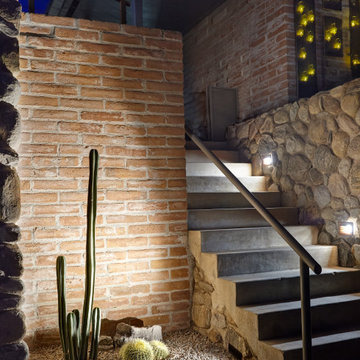
Low water succulents accent entry steps in this central Catalina Foothills residence in Tucson, Az. 85718
Small midcentury staircase in Phoenix with mixed railing and brick walls.
Small midcentury staircase in Phoenix with mixed railing and brick walls.
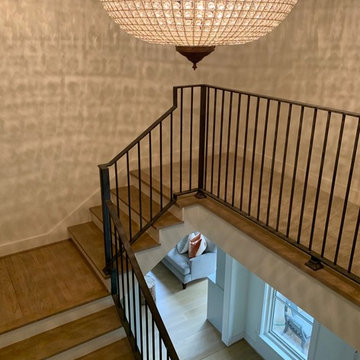
Wallpaper could not be this amazing! The light reflects on the walls and the ceiling to give sparkle and interest to an otherwise ordinary space.
Design ideas for a large modern staircase in Houston with wallpaper.
Design ideas for a large modern staircase in Houston with wallpaper.
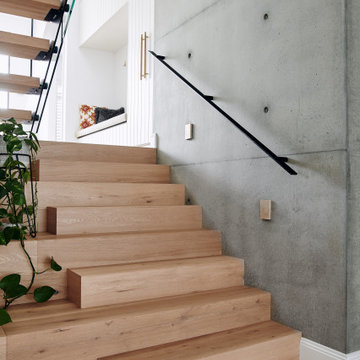
Steel Stringer with hardwood Treads
This is an example of a large beach style wood u-shaped staircase in Melbourne with open risers, metal railing and decorative wall panelling.
This is an example of a large beach style wood u-shaped staircase in Melbourne with open risers, metal railing and decorative wall panelling.

transformation d'un escalier classique en bois et aménagement de l'espace sous escalier en bureau contemporain. Création d'une bibliothèques et de nouvelles marches en bas de l'escalier, garde-corps en lames bois verticales en chêne
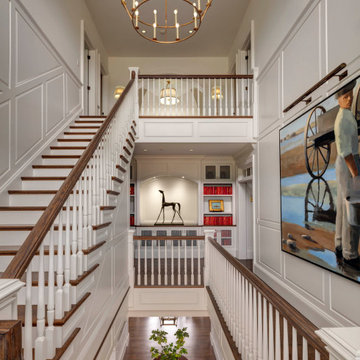
This grand staircase stretches two stories and features gorgeous wall paneling, and artwork, in addition to a large chandelier.
Large traditional wood curved staircase in Baltimore with painted wood risers, wood railing and panelled walls.
Large traditional wood curved staircase in Baltimore with painted wood risers, wood railing and panelled walls.
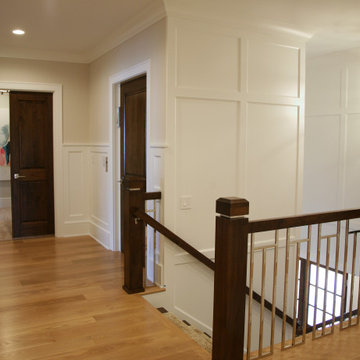
This custom staircase takes chrome to a new level.
Design ideas for a large transitional wood l-shaped staircase in Milwaukee with painted wood risers, metal railing and panelled walls.
Design ideas for a large transitional wood l-shaped staircase in Milwaukee with painted wood risers, metal railing and panelled walls.
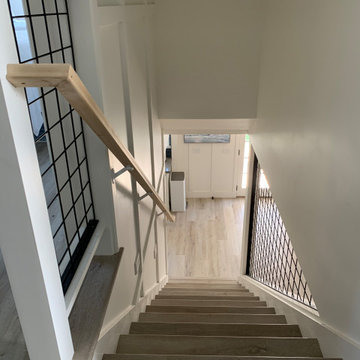
Staircase with wallpaper
This is an example of a small beach style wood staircase in Orange County with metal railing and panelled walls.
This is an example of a small beach style wood staircase in Orange County with metal railing and panelled walls.
All Wall Treatments Brown Staircase Design Ideas
7