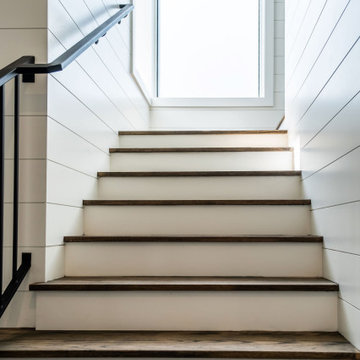All Wall Treatments Brown Staircase Design Ideas
Refine by:
Budget
Sort by:Popular Today
161 - 180 of 2,229 photos
Item 1 of 3
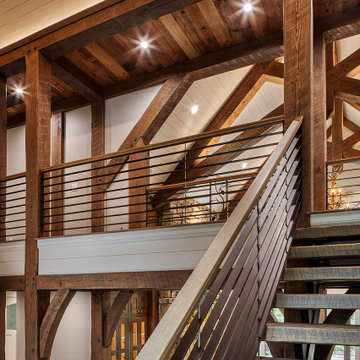
Stair & railing details, custom designed & built to the client taste. Some of the many special features on this project.
This is an example of a mid-sized arts and crafts wood floating staircase in Other with open risers, metal railing and planked wall panelling.
This is an example of a mid-sized arts and crafts wood floating staircase in Other with open risers, metal railing and planked wall panelling.
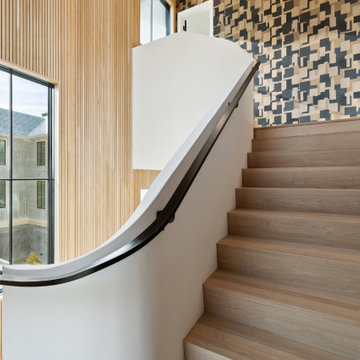
Large modern wood curved staircase in Charleston with wood railing and panelled walls.
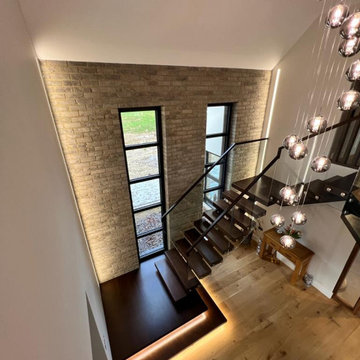
This is an example of a mid-sized contemporary wood floating staircase in Hampshire with metal risers, glass railing and brick walls.
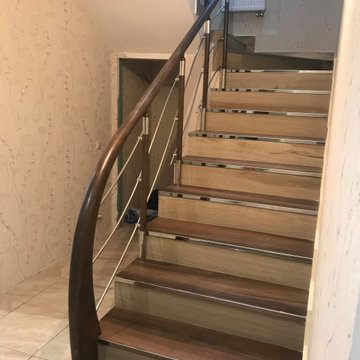
Ограждение из нержавейки с гнутыми трубками 12 мм
Inspiration for a mid-sized contemporary acrylic curved staircase in Moscow with marble risers, wood railing and wallpaper.
Inspiration for a mid-sized contemporary acrylic curved staircase in Moscow with marble risers, wood railing and wallpaper.
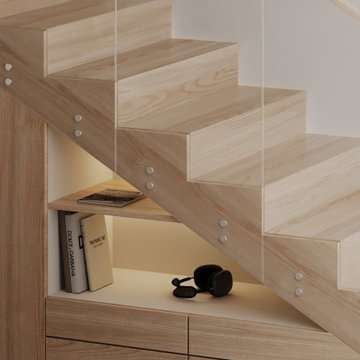
Design ideas for a mid-sized contemporary wood straight staircase in Other with wood risers, wood railing and wallpaper.
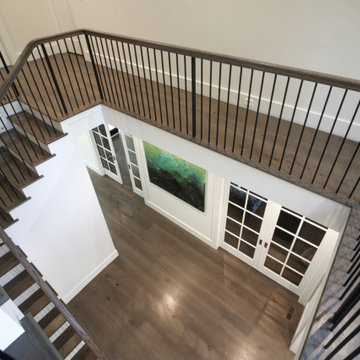
This stunning foyer features a beautiful and captivating three levels wooden staircase with vertical balusters, wooden handrail, and extended balcony; its stylish design and location make these stairs one of the main focal points in this elegant home. CSC © 1976-2020 Century Stair Company. All rights reserved.

Die alte Treppe erstmal drinnen lassen, aber bitte anders:
Simsalabim! Eingepackt mit schwarzen MDF und das Treppenloch zu eine geschlossene Abstellkammer :-)
UND, der die Alte Ziegel sind wieder da - toller Loftcharakter
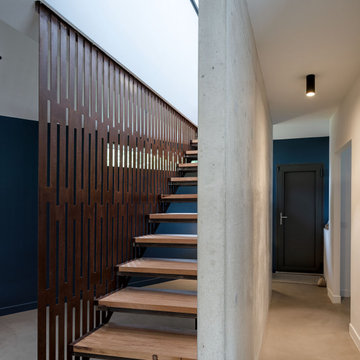
Escalier droit avec garde corps sur mesure
Photo of a mid-sized contemporary wood straight staircase in Paris with open risers, metal railing and brick walls.
Photo of a mid-sized contemporary wood straight staircase in Paris with open risers, metal railing and brick walls.

Design ideas for a country limestone l-shaped staircase in Moscow with wood risers, metal railing and wood walls.
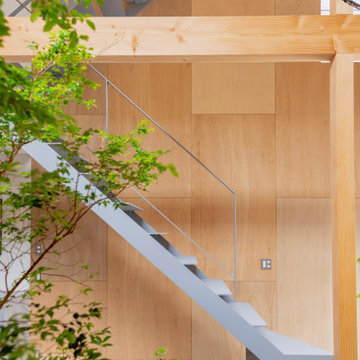
余白のある家
本計画は京都市左京区にある閑静な住宅街の一角にある敷地で既存の建物を取り壊し、新たに新築する計画。周囲は、低層の住宅が立ち並んでいる。既存の建物も同計画と同じ三階建て住宅で、既存の3階部分からは、周囲が開け開放感のある景色を楽しむことができる敷地となっていた。この開放的な景色を楽しみ暮らすことのできる住宅を希望されたため、三階部分にリビングスペースを設ける計画とした。敷地北面には、山々が開け、南面は、低層の住宅街の奥に夏は花火が見える風景となっている。その景色を切り取るかのような開口部を設け、窓際にベンチをつくり外との空間を繋げている。北側の窓は、出窓としキッチンスペースの一部として使用できるように計画とした。キッチンやリビングスペースの一部が外と繋がり開放的で心地よい空間となっている。
また、今回のクライアントは、20代であり今後の家族構成は未定である、また、自宅でリモートワークを行うため、居住空間のどこにいても、心地よく仕事ができるスペースも確保する必要があった。このため、既存の住宅のように当初から個室をつくることはせずに、将来の暮らしにあわせ可変的に部屋をつくれるような余白がふんだんにある空間とした。1Fは土間空間となっており、2Fまでの吹き抜け空間いる。現状は、広場とした外部と繋がる土間空間となっており、友人やペット飼ったりと趣味として遊べ、リモートワークでゆったりした空間となった。将来的には個室をつくったりと暮らしに合わせさまざまに変化することができる計画となっている。敷地の条件や、クライアントの暮らしに合わせるように変化するできる建物はクライアントとともに成長しつづけ暮らしによりそう建物となった。
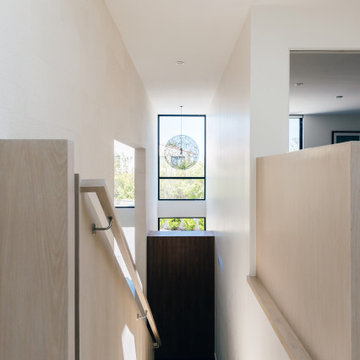
At the top of the floating stair, views towards the double height entry and vestibule highlight the custom walnut coats closet at the base of the stair, with white oak railings that lead past the turkish limestone wall
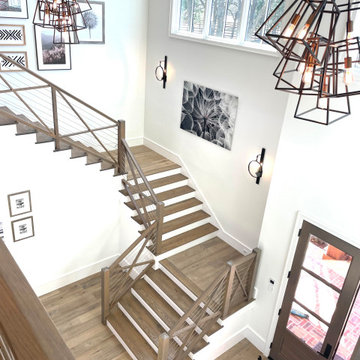
Cambria Oak Hardwood – The Alta Vista Hardwood Flooring Collection is a return to vintage European Design. These beautiful classic and refined floors are crafted out of French White Oak, a premier hardwood species that has been used for everything from flooring to shipbuilding over the centuries due to its stability.
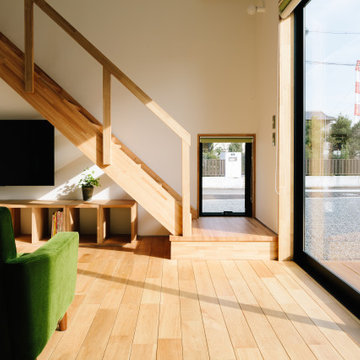
Inspiration for a small scandinavian wood floating staircase in Other with open risers, wood railing and wallpaper.
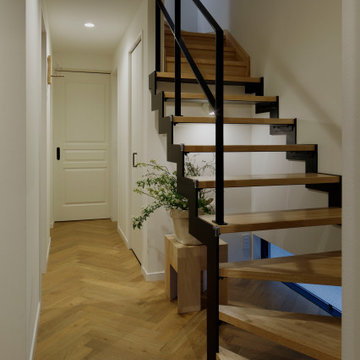
玄関を入ってすぐに目に入る鉄骨階段。
圧迫感を与えないように、ストリップ階段としました。階段下には、アートを照らす照明も備え付けています。
Design ideas for a mid-sized scandinavian wood l-shaped staircase in Tokyo with open risers, metal railing and wallpaper.
Design ideas for a mid-sized scandinavian wood l-shaped staircase in Tokyo with open risers, metal railing and wallpaper.
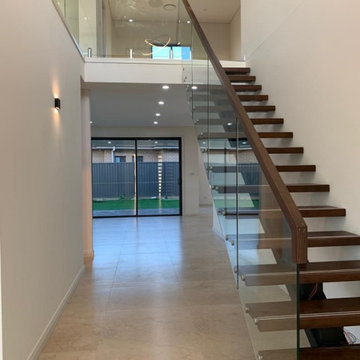
Stair Date: 17 risers;
Total Stair Width : 1000mm;
38mm thick American red oak timber treads;
12mm clear tempered glass railing for stair railing;
Balcony glass railing with 2205 duplex glass spigot
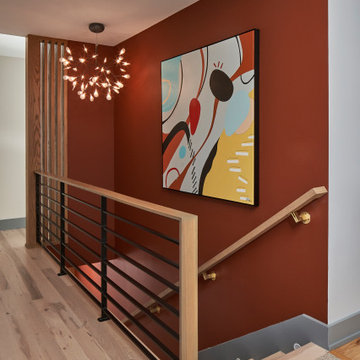
© Lassiter Photography | ReVision Design/Remodeling | ReVisionCharlotte.com
This is an example of a mid-sized midcentury wood straight staircase in Charlotte with painted wood risers, mixed railing and panelled walls.
This is an example of a mid-sized midcentury wood straight staircase in Charlotte with painted wood risers, mixed railing and panelled walls.
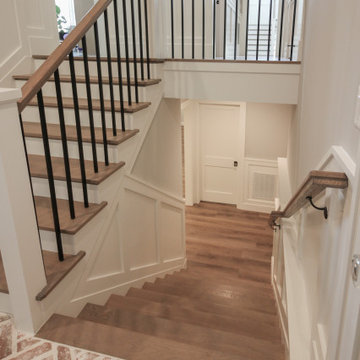
Properly spaced round-metal balusters and simple/elegant white square newels make a dramatic impact in this four-level home. Stain selected for oak treads and handrails match perfectly the gorgeous hardwood floors and complement the white wainscoting throughout the house. CSC 1976-2021 © Century Stair Company ® All rights reserved.

White oak double stinger floating staircase
Photo of a large contemporary wood floating staircase in Seattle with open risers, metal railing and panelled walls.
Photo of a large contemporary wood floating staircase in Seattle with open risers, metal railing and panelled walls.
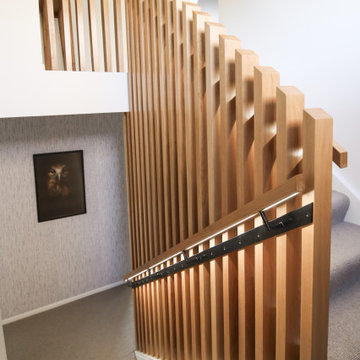
Architecturally designed by Threefold Architecture.
The Swinburn House Renovation involved a new metal craft e-span 340 roof, white bag washed brick cladding, interior recessed ceiling, and the construction of an american white oak and timber fin ballustrade.
All Wall Treatments Brown Staircase Design Ideas
9
