Brown Staircase Design Ideas with Wood Railing
Refine by:
Budget
Sort by:Popular Today
61 - 80 of 7,592 photos
Item 1 of 3
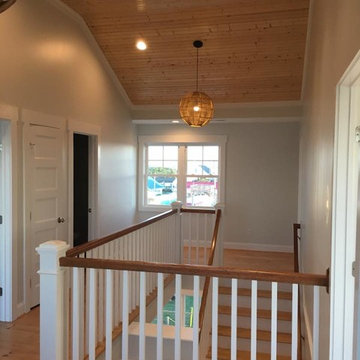
This is an example of a beach style wood l-shaped staircase in Other with wood risers and wood railing.
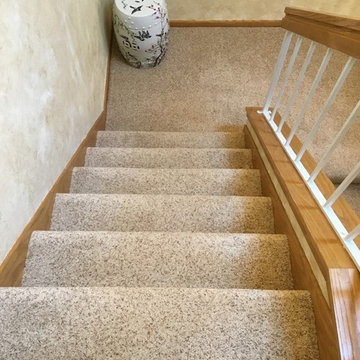
Inspiration for a mid-sized transitional carpeted l-shaped staircase in Minneapolis with carpet risers and wood railing.
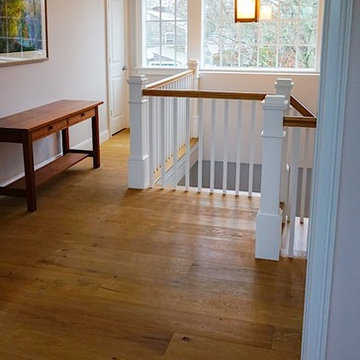
Mike Ciolino
Inspiration for a mid-sized traditional wood u-shaped staircase in Boston with wood risers and wood railing.
Inspiration for a mid-sized traditional wood u-shaped staircase in Boston with wood risers and wood railing.
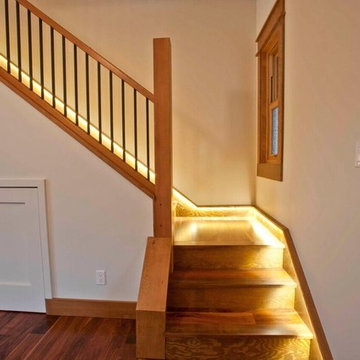
Wood stairs with LED track lighting
Inspiration for a mid-sized traditional wood l-shaped staircase in Vancouver with wood risers and wood railing.
Inspiration for a mid-sized traditional wood l-shaped staircase in Vancouver with wood risers and wood railing.
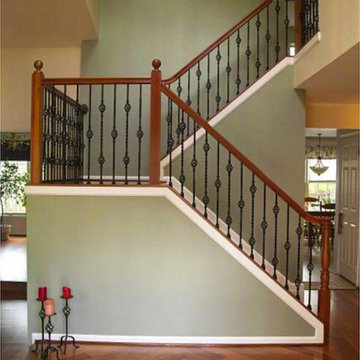
Mid-sized traditional wood u-shaped staircase in Baltimore with wood risers and wood railing.
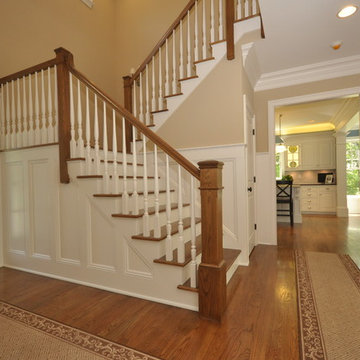
Modern Shingle
This modern shingle style custom home in East Haddam, CT is located on the picturesque Fox Hopyard Golf Course. This wonderful custom home pairs high end finishes with energy efficient features such as Geothermal HVAC to provide the owner with a luxurious yet casual lifestyle in the Connecticut countryside.

This is an example of a mid-sized midcentury wood u-shaped staircase in DC Metro with wood risers, wood railing and wood walls.
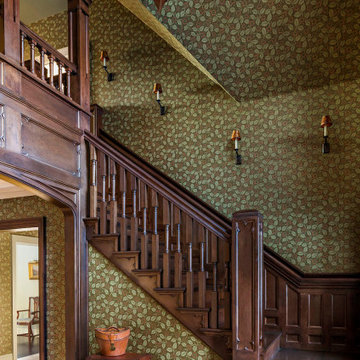
Inspiration for a large traditional l-shaped staircase in Bridgeport with wood railing.
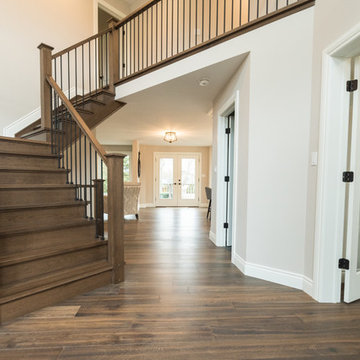
Inspiration for a mid-sized transitional wood l-shaped staircase in Toronto with wood risers and wood railing.
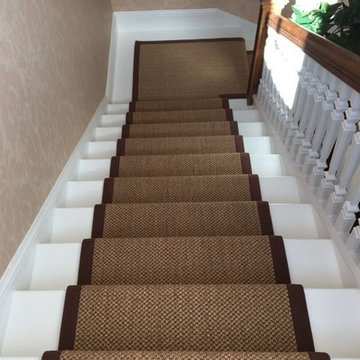
Our client chose a wool velvet by Ulster Carpets throughout six bedrooms, dressing rooms, landings and service staircases. The client opted for a bespoke taped stair runner carpet in Sisal by Crucial Trading from their Oriental collection to compliment the dark oak wood flooring, and age of the property. The carpet was cut to size on our first visit, taken to our workshop, and installed on our last day. The curved landing is a beautiful feature in this period property with the taped stair runner shadowing the curve perfectly.
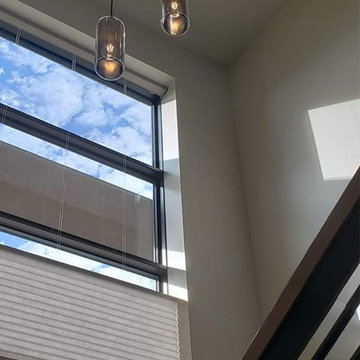
Lisza Coffey Photography
Photo of a mid-sized midcentury carpeted l-shaped staircase in Omaha with wood risers and wood railing.
Photo of a mid-sized midcentury carpeted l-shaped staircase in Omaha with wood risers and wood railing.
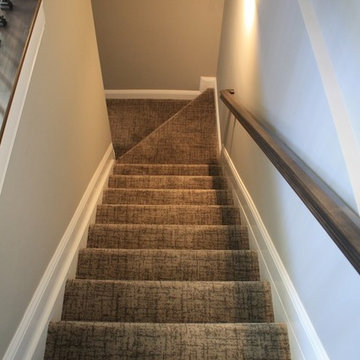
Staircases are a perfect place for patterned carpet! Stanton Carpet
Photo credit: Liana Dennison
Photo of a mid-sized transitional carpeted l-shaped staircase in Cleveland with carpet risers and wood railing.
Photo of a mid-sized transitional carpeted l-shaped staircase in Cleveland with carpet risers and wood railing.

This LEED Platinum certified house reflects the homeowner's desire for an exceptionally healthy and comfortable living environment, within a traditional neighborhood.
INFILL SITE. The family, who moved from another area of Wellesley, sought out this property to be within walking distance of the high school and downtown area. An existing structure on the tight lot was removed to make way for the new home. 84% of the construction waste, from both the previous structure and the new home, was diverted from a landfill. ZED designed to preserve the existing mature trees on the perimeter of the property to minimize site impacts, and to maintain the character of the neighborhood as well as privacy on the site.
EXTERIOR EXPRESSION. The street facade of the home relates to the local New England vernacular. The rear uses contemporary language, a nod to the family’s Californian roots, to incorporate a roof deck, solar panels, outdoor living space, and the backyard swimming pool. ZED’s careful planning avoided to the need to face the garage doors towards the street, a common syndrome of a narrow lot.
THOUGHTFUL SPACE. Homes with dual entries can often result in duplicate and unused spaces. In this home, the everyday and formal entry areas are one and the same; the front and garage doors share the entry program of coat closets, mudroom storage with bench for removing your shoes, and a laundry room with generous closets for the children's sporting equipment. The entry area leads directly to the living space, encompassing the kitchen, dining and sitting area areas in an L-shaped open plan arrangement. The kitchen is placed at the south-west corner of the space to allow for a strong connection to the dining, sitting and outdoor living spaces. A fire pit on the deck satisfies the family’s desire for an open flame while a sealed gas fireplace is used indoors - ZED’s preference after omitting gas burning appliances completely from an airtight home. A small study, with a window seat, is conveniently located just off of the living space. A first floor guest bedroom includes an accessible bathroom for aging visitors and can be used as a master suite to accommodate aging in place.
HEALTHY LIVING. The client requested a home that was easy to clean and would provide a respite from seasonal allergies and common contaminants that are found in many indoor spaces. ZED selected easy to clean solid surface flooring throughout, provided ample space for cleaning supplies on each floor, and designed a mechanical system with ventilation that provides a constant supply of fresh outdoor air. ZED selected durable materials, finishes, cabinetry, and casework with low or no volatile organic compounds (VOCs) and no added urea formaldehyde.
YEAR-ROUND COMFORT. The home is super insulated and air-tight, paired with high performance triple-paned windows, to ensure it is draft-free throughout the winter (even when in front of the large windows and doors). ZED designed a right-sized heating and cooling system to pair with the thermally improved building enclosure to ensure year-round comfort. The glazing on the home maximizes passive solar gains, and facilitates cross ventilation and daylighting.
ENERGY EFFICIENT. As one of the most energy efficient houses built to date in Wellesley, the home highlights a practical solution for Massachusetts. First, the building enclosure reduces the largest energy requirement for typical houses (heating). Super-insulation, exceptional air sealing, a thermally broken wall assembly, triple pane windows, and passive solar gain combine for a sizable heating load reduction. Second, within the house only efficient systems consume energy. These include an air source heat pump for heating & cooling, a heat pump hot water heater, LED lighting, energy recovery ventilation, and high efficiency appliances. Lastly, photovoltaics provide renewable energy help offset energy consumption. The result is an 89% reduction in energy use compared to a similar brand new home built to code requirements.
RESILIENT. The home will fare well in extreme weather events. During a winter power outage, heat loss will be very slow due to the super-insulated and airtight envelope– taking multiple days to drop to 60 degrees even with no heat source. An engineered drainage system, paired with careful the detailing of the foundation, will help to keep the finished basement dry. A generator will provide full operation of the all-electric house during a power outage.
OVERALL. The home is a reflection of the family goals and an expression of their values, beautifully enabling health, comfort, safety, resilience, and utility, all while respecting the planet.
ZED - Architect & Mechanical Designer
Bevilacqua Builders Inc - Contractor
Creative Land & Water Engineering - Civil Engineering
Barbara Peterson Landscape - Landscape Design
Nest & Company - Interior Furnishings
Eric Roth Photography - Photography
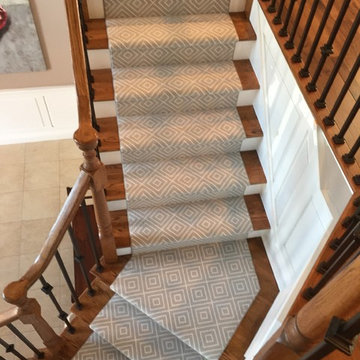
Inspiration for a mid-sized contemporary wood curved staircase in New York with painted wood risers and wood railing.
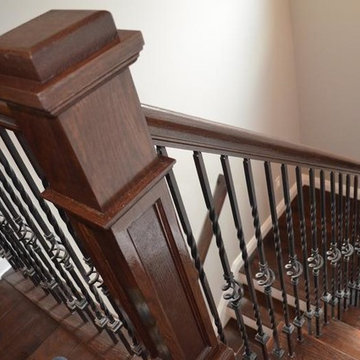
This is an example of a large traditional wood u-shaped staircase in Louisville with wood risers and wood railing.
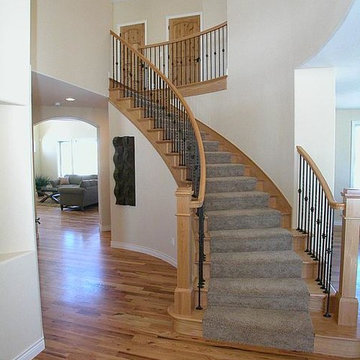
Photo of a large traditional carpeted curved staircase in Denver with carpet risers and wood railing.
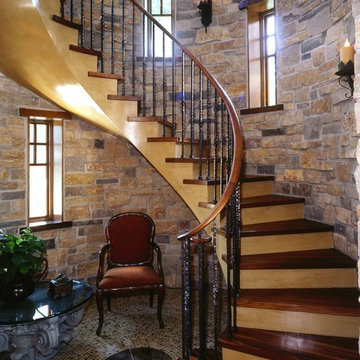
This is an example of a mid-sized traditional wood curved staircase in Minneapolis with wood risers and wood railing.
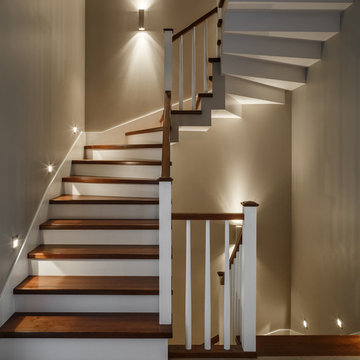
Design ideas for a transitional wood u-shaped staircase in Moscow with wood railing and painted wood risers.
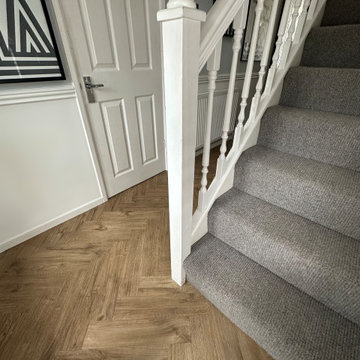
Entrance hallway with Amtico Spacia Featured Oak in Herringbone pattern. Stairs carpeted in Malabar Swansdown 100% wool loop.
Inspiration for a small modern carpeted straight staircase in West Midlands with carpet risers and wood railing.
Inspiration for a small modern carpeted straight staircase in West Midlands with carpet risers and wood railing.

Inspiration for a mid-sized traditional carpeted spiral staircase in Orange County with wood risers, wood railing and decorative wall panelling.
Brown Staircase Design Ideas with Wood Railing
4