Brown Staircase Design Ideas with Wood Railing
Refine by:
Budget
Sort by:Popular Today
141 - 160 of 7,593 photos
Item 1 of 3
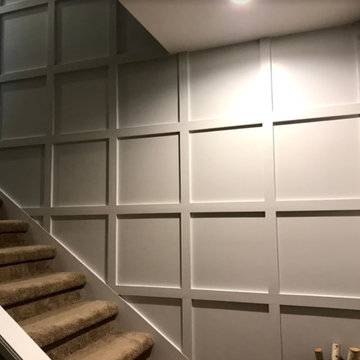
Mid-sized transitional carpeted straight staircase in Other with carpet risers and wood railing.
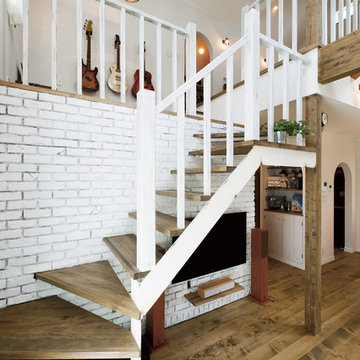
森の中に佇む、絵本で見たようなかわいいお家
Inspiration for a country wood curved staircase in Other with open risers and wood railing.
Inspiration for a country wood curved staircase in Other with open risers and wood railing.
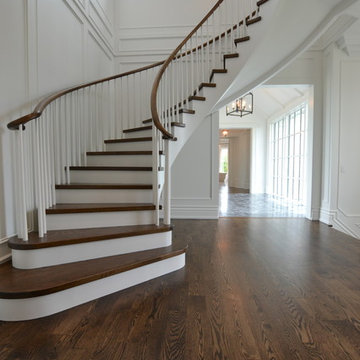
This truly magnificent King City Project is the ultra-luxurious family home you’ve been dreaming of! This immaculate 5 bedroom residence has stunning curb appeal, with a beautifully designed white Cape Cod wood siding, professionally landscaped gardens, precisely positioned home on 3 acre lot and a private driveway leading up to the 4 car garage including workshop.
This beautiful 8200 square foot Georgian style home is every homeowners dream plus a beautiful 5800 square foot walkout basement. The English inspired exterior cladding and landscaping has an endless array of attention and detail. The handpicked materials of the interior has endless exceptional unfinished oak hardwood throughout, varying 9” to 12” plaster crown mouldings throughout and see each room accented with upscale interior light fixtures. Spend the end of your hard worked days in our beautiful Conservatory walking out of the kitchen/family room, this open concept room his met with high ceilings and 60 linear feet of glass looking out onto 3 acres of land.
Our exquisite Bloomsbury Kitchen designed kitchen is a hand painted work of art. Simple but stunning craftsmanship for this gourmet kitchen with a 10ft calacatta island and countertops. 2 apron sinks incorporated into counter and islands with 2-Georgian Bridge polished nickel faucets. Our 60” range will help every meal taste better than the last. 3 stainless steel fridges. The bright breakfast area is ideal for enjoying morning meals and conversation while overlooking the verdant backyard, or step out to the conservatory to savor your meals under the stars. All accented with Carrara backsplash.
Also, on the main level is the expansive Master Suite with stunning views of the countryside, and a magnificent ensuite washroom, featuring built-in cabinetry, a makeup counter, an oversized glass shower, and a separate free standing tub. All is sitting on a beautifully layout of carrara floor tiles. All bedrooms have abundant walk-in closet space, large windows and full ensuites with heated floor in all tiled areas.
Hardwood floors throughout have been such an important detail in this home. We take a lot of pride in the finish as well as the planning that went into designing the floors. We have a wide variety of French parque flooring, herringbone in main areas as well as chevron in our dining room and eating areas. Feel the texture on your feet as this oak hardwood comes to life with its beautiful stained finished.
75% of the home is a paneling heaven. The entire first floor leading up to the second floor has extensive recessed panels, archways and bead board from floor to ceiling to give it that country feel. Our main floor spiral staircase is nothing but luxury with its simple handrails and beautifully stained steps.
Walk out onto two Garden Walkways, one off of the kitchen and the other off of the master bedroom hallway. BBQ area or just relaxing in front of a wood burning fireplace looking off of a porch with clean cut glass railings.
Our wood burning fireplace can be seen in the basement, first floor and exterior of the garden walkway terrace. These fireplaces are cladded with Owen Sound limestone and having a herringbone designed box. To help enjoy these fireplaces, take full advantage of the two storey electronic dumbwaiter elevator for the firewood.
Get work done in our 600 square foot office, that is surrounded by oak recessed paneling, custom crafted built ins and hand carved oak desk, all looking onto 3 acres of country side.
Enjoy wine? See our beautifully designed wine cellar finished with marble border and pebble stone floor to give you that authentic feel of a real winery. This handcrafted room holds up to 3000 bottles of wine and is a beautiful feature every home should have. Wine enthusiasts will love the climatized wine room for displaying and preserving your extensive collection. This wine room has floor to ceiling glass looking onto the family room of the basement with a wood burning fireplace.
After your long meal and couple glasses of wine, see our 1500 square foot gym with all the latest equipment and rubber floor and surrounded in floor to ceiling mirrors. Once you’re done with your workout, you have the option of using our traditional sauna, infrared sauna or taking a dip in the hot tub.
Extras include a side entrance to the mudroom, two spacious cold rooms, a CVAC system throughout, 400 AMP Electrical service with generator for entire home, a security system, built-in speakers throughout and Control4 Home automation system that includes lighting, audio & video and so much more. A true pride of ownership and masterpiece built and managed by Dellfina Homes Inc.
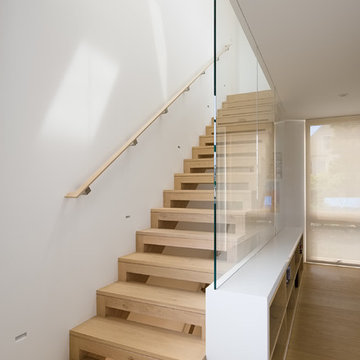
Photo of a mid-sized modern wood straight staircase in San Francisco with open risers and wood railing.
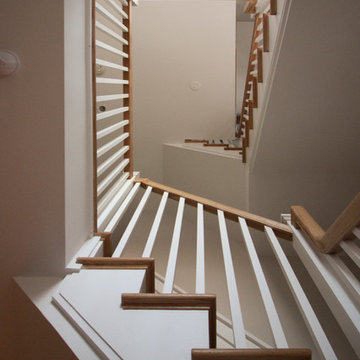
With an extensive set of 3 & 5 axis machines, Century Stair continues to invest in top-of-the-line technology; by improving our machining abilities we are able to maintain close-tolerance precision work for our stringers, treads, risers and balusters. We proudly present some of our straight run stairways and winding stairs final results, reflecting architects', builders' and designers' visions.
Copyright © 2017 Century Stair Company All Rights Reserved
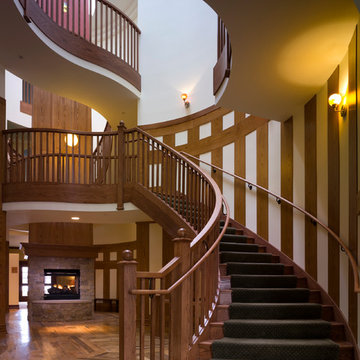
The base of this area is a double oval that rises three stories to a double oval ceiling. Staircase resembling a hug greets the house guests. The stair is wrapped around a three story fireplace with natural light glowing from above. Doug Snower Photography.
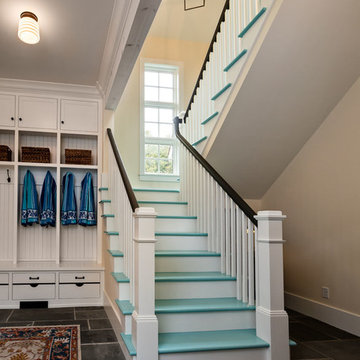
www.steinbergerphotos.com
This is an example of a beach style painted wood u-shaped staircase in Milwaukee with painted wood risers and wood railing.
This is an example of a beach style painted wood u-shaped staircase in Milwaukee with painted wood risers and wood railing.
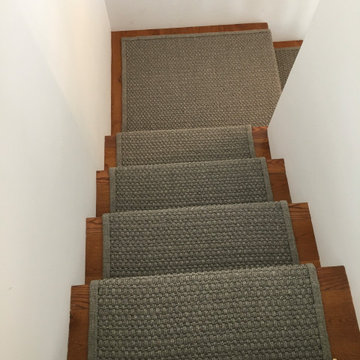
Nourison Wherever Sisal indoor outdoor carpet fabricated into a stair runner for a client in Newport Beach, CA
Mid-sized beach style wood staircase in Orange County with painted wood risers and wood railing.
Mid-sized beach style wood staircase in Orange County with painted wood risers and wood railing.

Say hello to Sascha and Junie, 2 pups living a life of luxury lounging on Anderson Tuftex carpet. Style and color shown is Stroll: Stillwater.
Photo of a carpeted l-shaped staircase in Boston with carpet risers and wood railing.
Photo of a carpeted l-shaped staircase in Boston with carpet risers and wood railing.
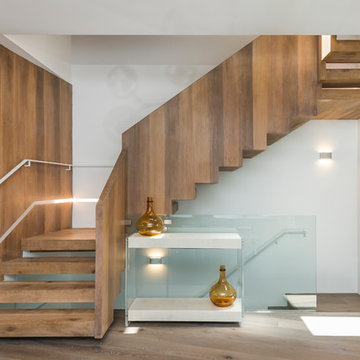
Design ideas for a mid-sized contemporary wood floating staircase in Other with open risers and wood railing.
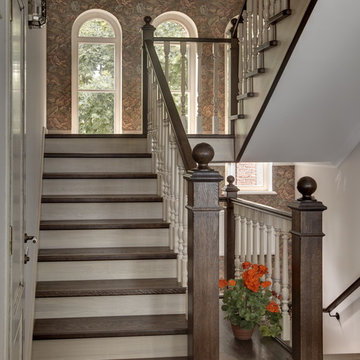
Photo of a traditional wood u-shaped staircase in Moscow with wood railing.
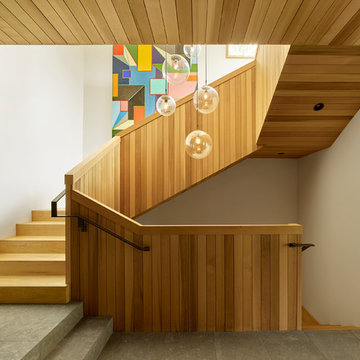
Matthew Millman
This is an example of a contemporary wood u-shaped staircase in San Francisco with wood risers and wood railing.
This is an example of a contemporary wood u-shaped staircase in San Francisco with wood risers and wood railing.
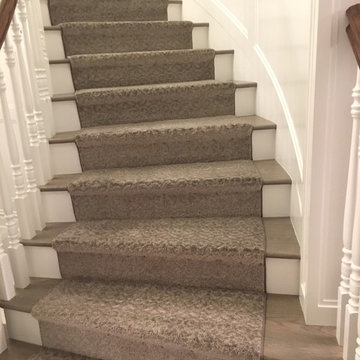
Photos take by our installer Eddie. This extensive waterfall runner was custom made in our warehouse before installation and installed by our experienced technicians. We can make a custom runner out of any carpet in our showroom, give us a call today or stop by!
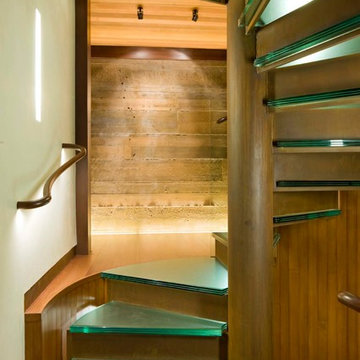
David Marlow
Interior design of stair case
Inspiration for a large modern glass spiral staircase in Denver with metal risers and wood railing.
Inspiration for a large modern glass spiral staircase in Denver with metal risers and wood railing.
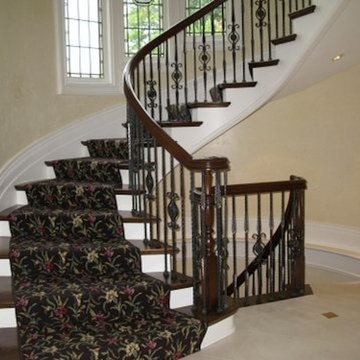
Inspiration for a mid-sized traditional carpeted curved staircase in Detroit with carpet risers and wood railing.
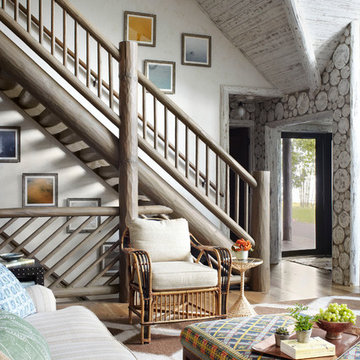
Werner Straube
Photo of a country straight staircase in Milwaukee with open risers and wood railing.
Photo of a country straight staircase in Milwaukee with open risers and wood railing.
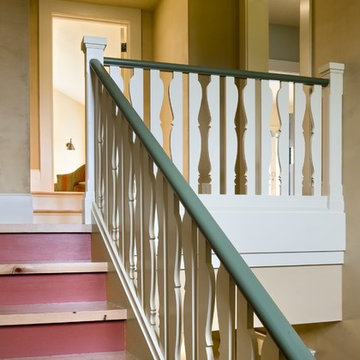
Rob Karosis Photography
www.robkarosis.com
Design ideas for a traditional wood staircase in Burlington with painted wood risers and wood railing.
Design ideas for a traditional wood staircase in Burlington with painted wood risers and wood railing.
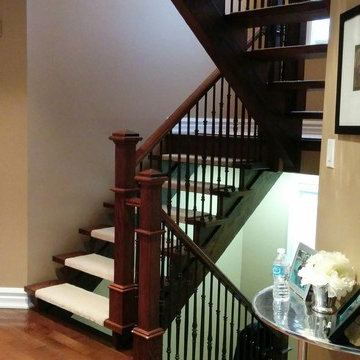
Floorians
Large traditional carpeted floating staircase in Toronto with wood railing and open risers.
Large traditional carpeted floating staircase in Toronto with wood railing and open risers.
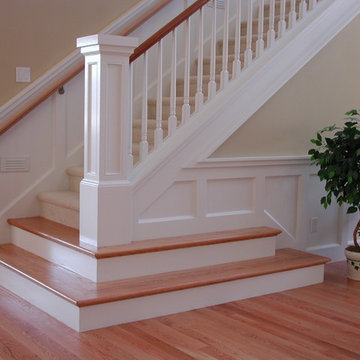
This is an example of a large traditional carpeted straight staircase in Portland with carpet risers and wood railing.

Circulation spaces like corridors and stairways are being revitalised beyond mere passages. They exude spaciousness, bask in natural light, and harmoniously align with lush outdoor gardens, providing the family with an elevated experience in their daily routines.
Brown Staircase Design Ideas with Wood Railing
8