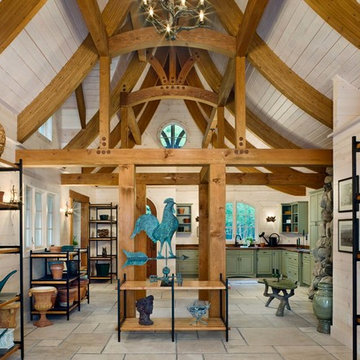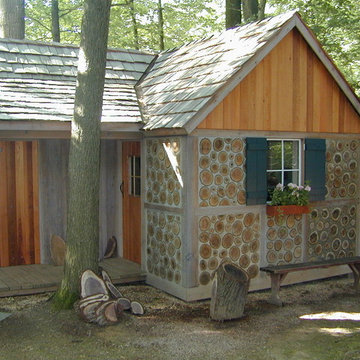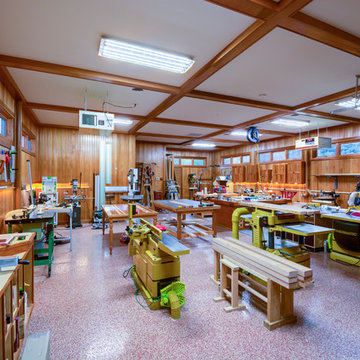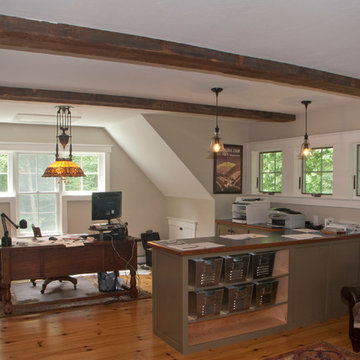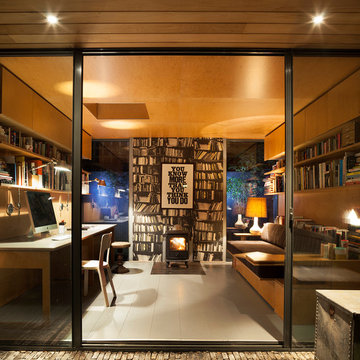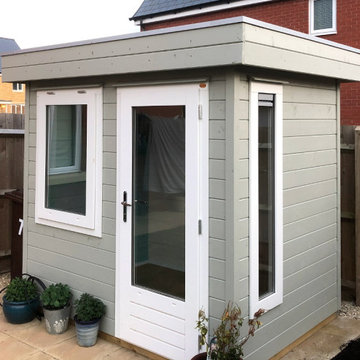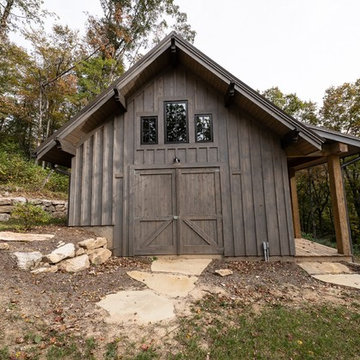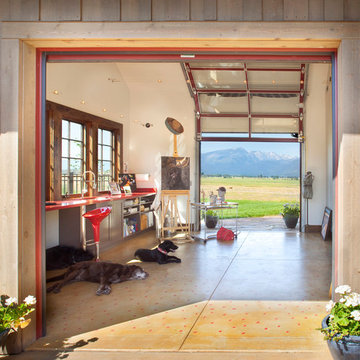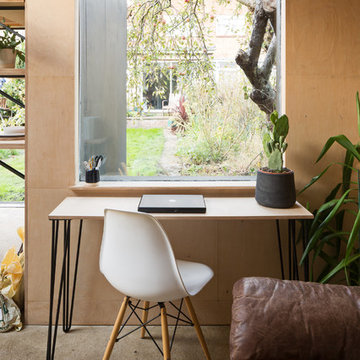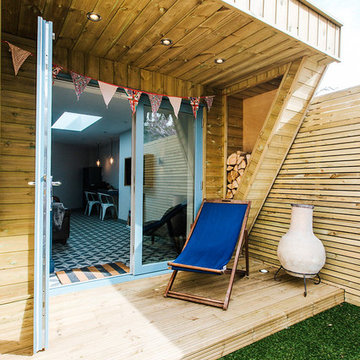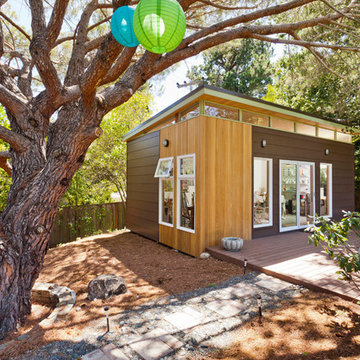Brown Studio Design Ideas
Refine by:
Budget
Sort by:Popular Today
21 - 40 of 374 photos
Item 1 of 3
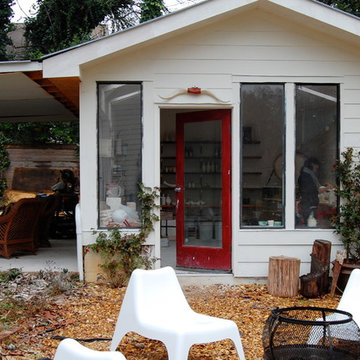
Photo: Corynne Pless © 2013 Houzz
http://www.houzz.com/ideabooks/20845382/list/Studio-Tour--From-Old-Shed-to-Sunny-Ceramics-Workshop
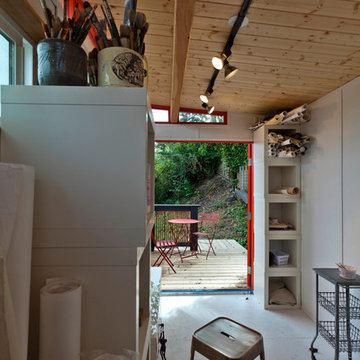
Modern-Shed provided an amazing modern studio for an artist in the Seattle metro area.
Photo of a small contemporary detached studio in Seattle.
Photo of a small contemporary detached studio in Seattle.
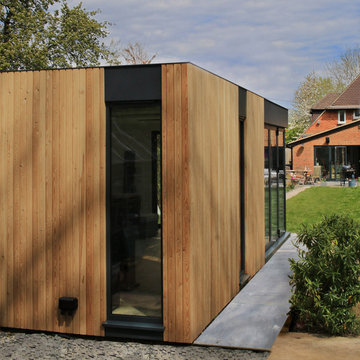
Modern, contemporary garden room with vertical Siberian larch cladding and contrasting anthracite fascia.
Mid-sized contemporary detached studio.
Mid-sized contemporary detached studio.
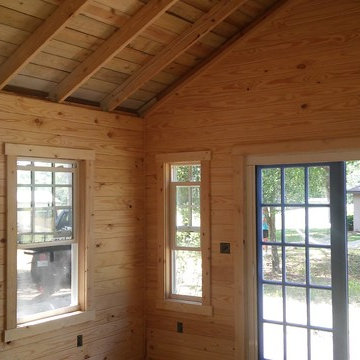
14'x16' Artists Studio Shed with French doors and lots of windows
Design ideas for a small traditional detached studio in Tampa.
Design ideas for a small traditional detached studio in Tampa.
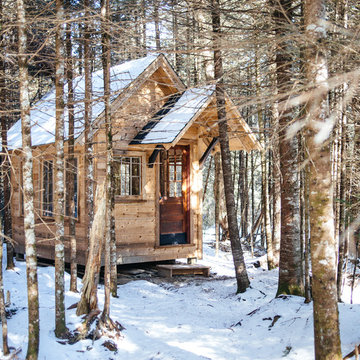
A writing studio by a stream in the woods.
This is an example of a small country detached studio in Burlington.
This is an example of a small country detached studio in Burlington.
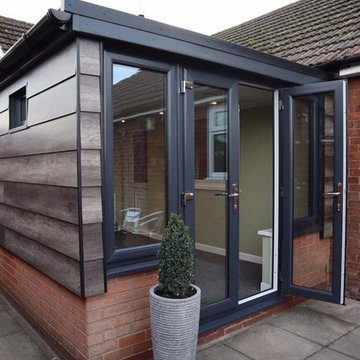
Cre8a extension was installed in North Lincolnshire in November 2018. Marshland oak cladding was used as the external cladding on the garden room extension. Even more, grey PVC windows and patio doors were installed. Most noteworthy manufactured by Highseal Manufacturing. Inside there was one internal wall cladding wall which was heritage oak patina and the rest of the walls were plastered and painted. The colours look amazing together!
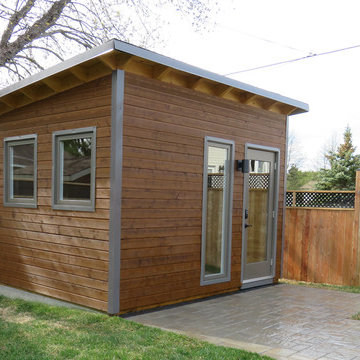
A classy studio made up for a productive office space. Accented with charcoal metal siding, the exterior is made with pre-stained Maibec siding, providing a crisp, clean, and modern look to the backyard.
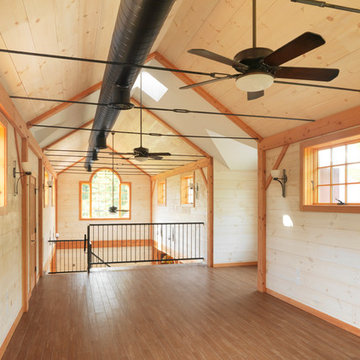
Reap Construction built this addition, which was designed to look like a monitor barn, a classic style of structure intended to bring light into the center of the space. The new “barn” was fit up with a second-floor office, a three-car garage and an in-law type of space with a living room, kitchen, and 1 ½ baths.
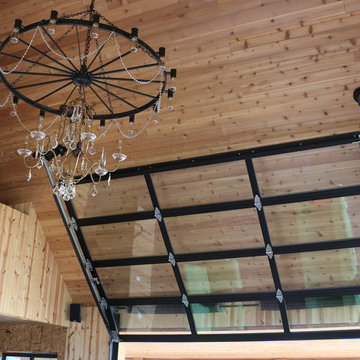
This 'follow-the-roof-pitch' overhead full-view garage door is accented with customized hardware to complement the room's stunning chandelier. This Austin 'man cave' required a unique installation where the door did not intrude into the living area. The door follows the roof line to create maximum space, air and light into the room, allowing the owner to entertain friends and family with ease. Note the special mounting hardware. The door was custom-built and expertly installed by Cedar Park Overhead Doors, which has been serving the greater Austin area for more than 30 years. Photo credit: Jenn Leaver
Brown Studio Design Ideas
2
