Sunroom
Refine by:
Budget
Sort by:Popular Today
1 - 20 of 32 photos
Item 1 of 3
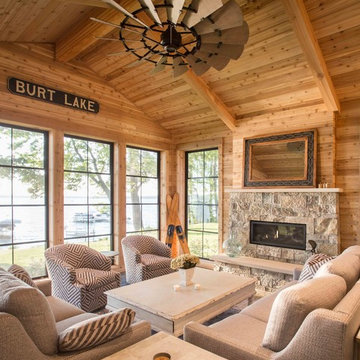
Our clients already had the beautiful lot on Burt Lake, all they needed was the home. We were hired to create an inviting home that had a "craftsman" style of the exterior and a "cottage" style for the interior. They desired to capture a casual, warm, and inviting feeling. The home was to have as much natural light and to take advantage of the amazing lake views. The open concept plan was desired to facilitate lots of family and visitors. The finished design and home is exactly what they hoped for. To quote the owner "Thanks to the expertise and creativity of the design team at Edgewater, we were able to get exactly what we wanted."
-Jacqueline Southby Photography
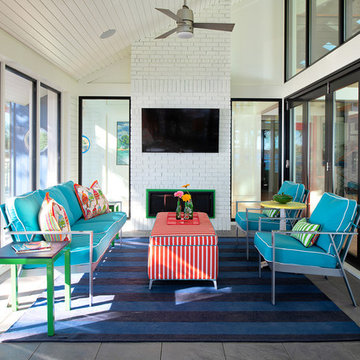
Scott Amundson Photography
Photo of an eclectic sunroom in Minneapolis with a ribbon fireplace, a brick fireplace surround, a skylight and grey floor.
Photo of an eclectic sunroom in Minneapolis with a ribbon fireplace, a brick fireplace surround, a skylight and grey floor.
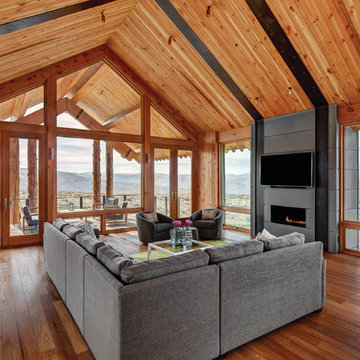
Photo of a country sunroom in Seattle with a ribbon fireplace and a standard ceiling.
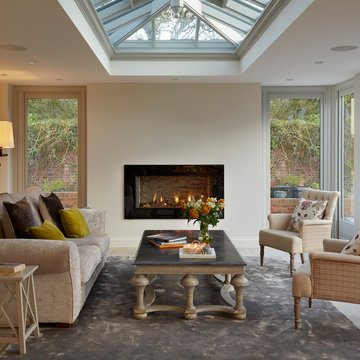
Darren Chung
Design ideas for a traditional sunroom in Essex with a skylight, a ribbon fireplace and a stone fireplace surround.
Design ideas for a traditional sunroom in Essex with a skylight, a ribbon fireplace and a stone fireplace surround.
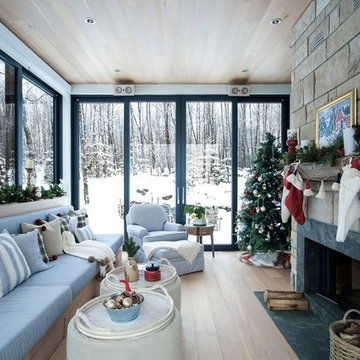
Design ideas for a country sunroom in Montreal with light hardwood floors, a ribbon fireplace, a stone fireplace surround, a standard ceiling and beige floor.
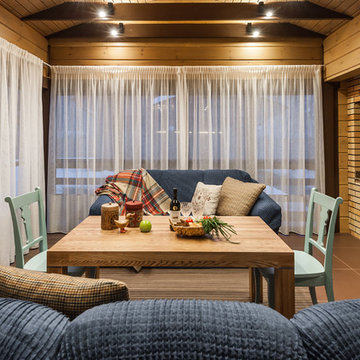
Летняя кухня кантри. Обеденный стол, диван, печь.
Inspiration for a mid-sized country sunroom in Other with ceramic floors, a standard ceiling, brown floor, a ribbon fireplace and a brick fireplace surround.
Inspiration for a mid-sized country sunroom in Other with ceramic floors, a standard ceiling, brown floor, a ribbon fireplace and a brick fireplace surround.

This is an example of a contemporary sunroom in Chicago with medium hardwood floors, a glass ceiling, brown floor, a ribbon fireplace and a stone fireplace surround.
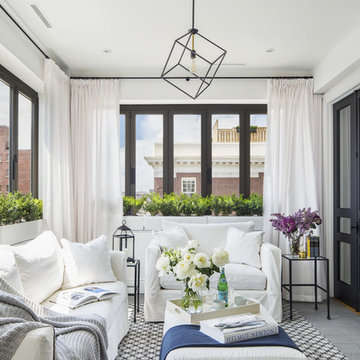
Photo of a transitional sunroom in Toronto with carpet, a ribbon fireplace, a stone fireplace surround, a standard ceiling and multi-coloured floor.
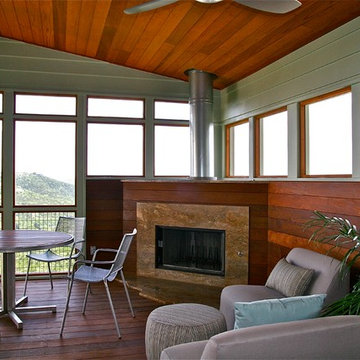
Photos by Alan K. Barley, AIA
Warm wood surfaces combined with the rock fireplace surround give this screened porch an organic treehouse feel.
Screened In Porch, View, Sleeping Porch,
Fireplace, Patio, wood floor, outdoor spaces, Austin, Texas
Austin luxury home, Austin custom home, BarleyPfeiffer Architecture, BarleyPfeiffer, wood floors, sustainable design, sleek design, pro work, modern, low voc paint, interiors and consulting, house ideas, home planning, 5 star energy, high performance, green building, fun design, 5 star appliance, find a pro, family home, elegance, efficient, custom-made, comprehensive sustainable architects, barley & Pfeiffer architects, natural lighting, AustinTX, Barley & Pfeiffer Architects, professional services, green design, Screened-In porch, Austin luxury home, Austin custom home, BarleyPfeiffer Architecture, wood floors, sustainable design, sleek design, modern, low voc paint, interiors and consulting, house ideas, home planning, 5 star energy, high performance, green building, fun design, 5 star appliance, find a pro, family home, elegance, efficient, custom-made, comprehensive sustainable architects, natural lighting, Austin TX, Barley & Pfeiffer Architects, professional services, green design, curb appeal, LEED, AIA,
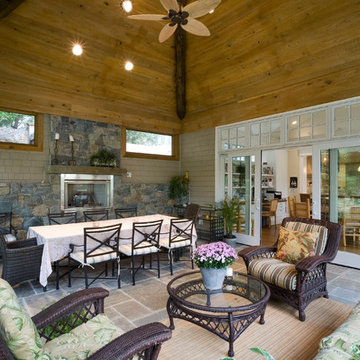
Design ideas for an expansive traditional sunroom in DC Metro with a ribbon fireplace, a metal fireplace surround and a standard ceiling.
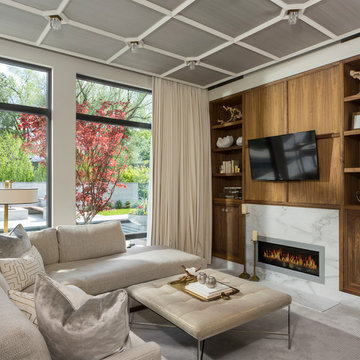
Photos: Josh Caldwell
Design ideas for a mid-sized contemporary sunroom in Salt Lake City with carpet, a ribbon fireplace and a stone fireplace surround.
Design ideas for a mid-sized contemporary sunroom in Salt Lake City with carpet, a ribbon fireplace and a stone fireplace surround.
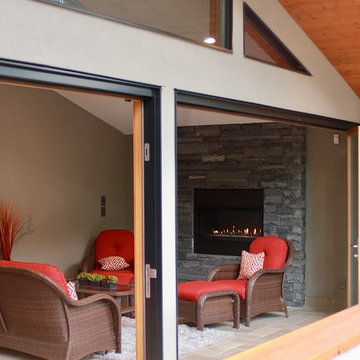
Inspiration for a large transitional sunroom in Calgary with ceramic floors, a ribbon fireplace, a stone fireplace surround, a standard ceiling and white floor.
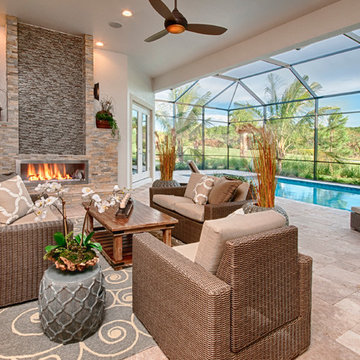
This is an example of a transitional sunroom in Miami with a ribbon fireplace and a glass ceiling.
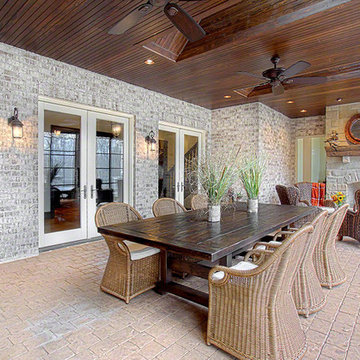
This is an example of a large traditional sunroom in Chicago with terra-cotta floors, a ribbon fireplace, a stone fireplace surround, a standard ceiling and red floor.
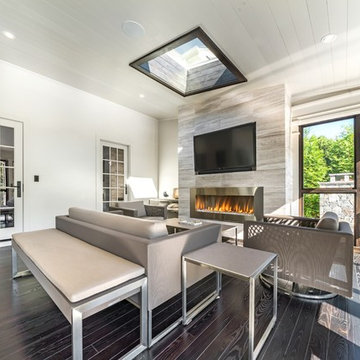
Photo of a transitional sunroom in New York with dark hardwood floors, a ribbon fireplace, a metal fireplace surround, a skylight and brown floor.
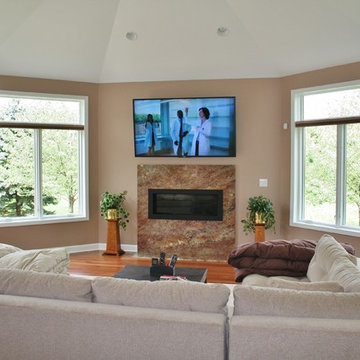
A center piece of this sunroom is the new Ribbon Fireplace and Granite Fireplace Surround
Photo of a traditional sunroom in Detroit with medium hardwood floors, a ribbon fireplace, a stone fireplace surround and a standard ceiling.
Photo of a traditional sunroom in Detroit with medium hardwood floors, a ribbon fireplace, a stone fireplace surround and a standard ceiling.
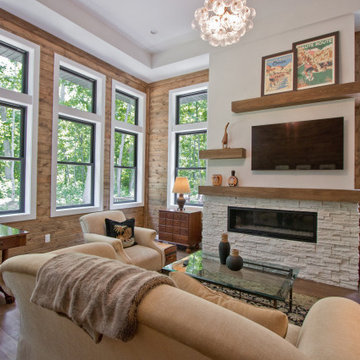
Great Room hardwood floors by Mannington, Bengal Bay in color Saffron.
Transitional sunroom in Other with medium hardwood floors, a ribbon fireplace, a standard ceiling and brown floor.
Transitional sunroom in Other with medium hardwood floors, a ribbon fireplace, a standard ceiling and brown floor.
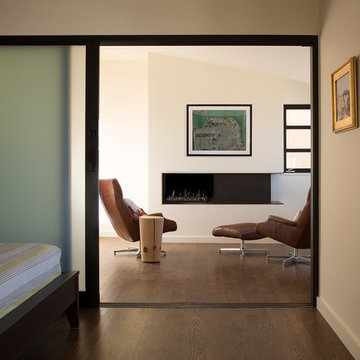
Architecture: ODS Architecture / Photography: Paul Dyer
Photo of a large modern sunroom in San Francisco with medium hardwood floors, a metal fireplace surround, brown floor and a ribbon fireplace.
Photo of a large modern sunroom in San Francisco with medium hardwood floors, a metal fireplace surround, brown floor and a ribbon fireplace.
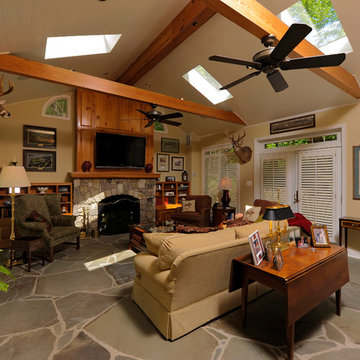
Photo of a small traditional sunroom in DC Metro with slate floors, a ribbon fireplace, a stone fireplace surround and a skylight.
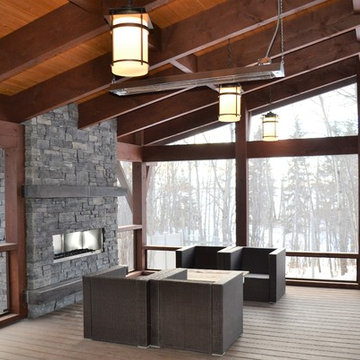
Inspiration for a large contemporary sunroom in Calgary with a ribbon fireplace, a stone fireplace surround, a standard ceiling, brown floor and medium hardwood floors.
1