Brown Sunroom Design Photos with a Standard Ceiling
Refine by:
Budget
Sort by:Popular Today
1 - 20 of 1,777 photos
Item 1 of 3
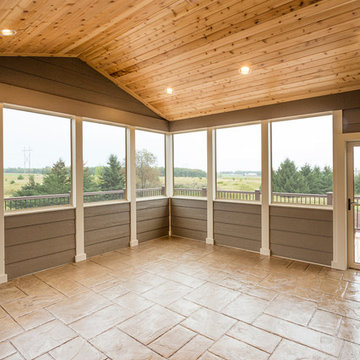
Design ideas for a large arts and crafts sunroom in Other with travertine floors and a standard ceiling.
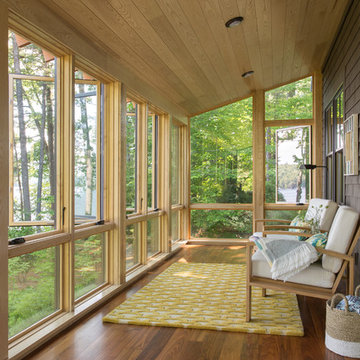
Jonathan Reece
This is an example of a mid-sized country sunroom in Portland Maine with medium hardwood floors, a standard ceiling and brown floor.
This is an example of a mid-sized country sunroom in Portland Maine with medium hardwood floors, a standard ceiling and brown floor.
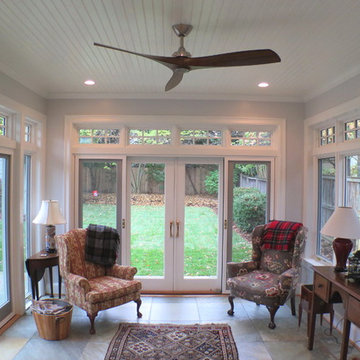
All season sunroom with glazed openings on four sides of the room flooding the interior with natural light. Sliding doors provide access onto large stone patio leading out into the rear garden. Space is well insulated and heated with a beautiful ceiling fan to move the air.

Beach style sunroom in Minneapolis with light hardwood floors, a standard fireplace, a stone fireplace surround and a standard ceiling.
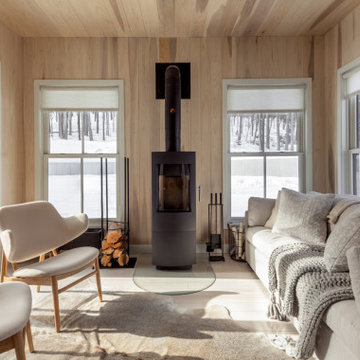
Inspiration for a country sunroom in Milwaukee with light hardwood floors, a wood stove, a standard ceiling and beige floor.
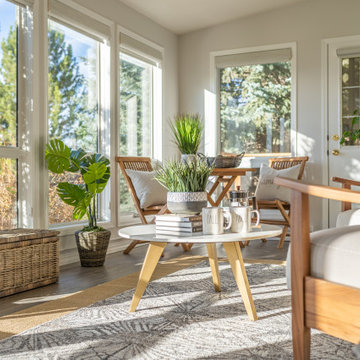
Inspiration for a mid-sized transitional sunroom in Vancouver with medium hardwood floors, a standard ceiling and grey floor.
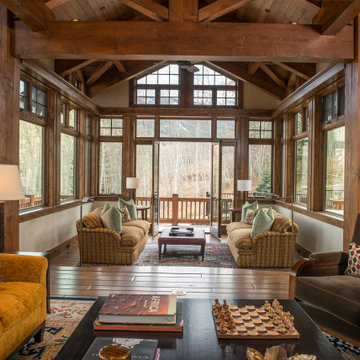
Mid-sized country sunroom in Denver with medium hardwood floors, no fireplace, a standard ceiling and brown floor.
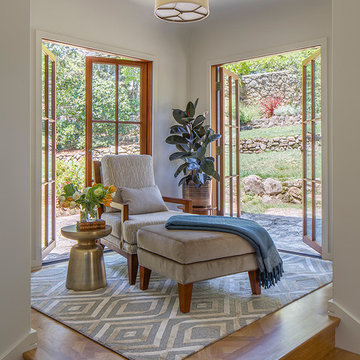
Sunroom opening onto garden on two sides.
Photo by Eric Rorer
This is an example of a mediterranean sunroom in San Francisco with medium hardwood floors and a standard ceiling.
This is an example of a mediterranean sunroom in San Francisco with medium hardwood floors and a standard ceiling.
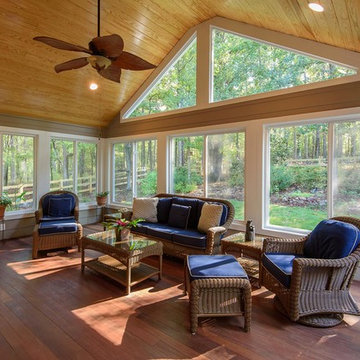
After discussing in depth our clients’ needs and desires for their screened porch area, the decision was made to build a full sunroom. This splendid room far exceeds the initial intent for the space, and they are thrilled.
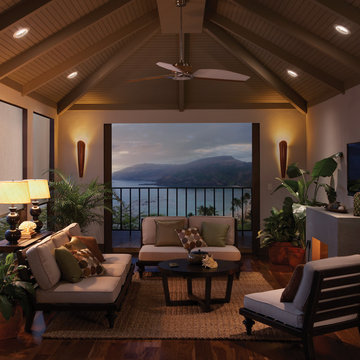
Inspiration for a mid-sized tropical sunroom in Charlotte with dark hardwood floors, a standard fireplace, a stone fireplace surround, a standard ceiling and brown floor.
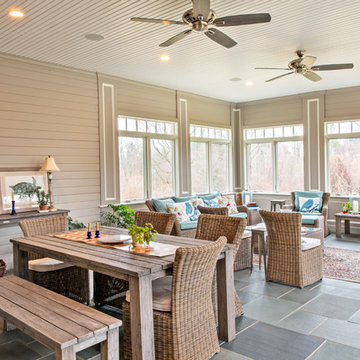
Mary Prince Photography
Inspiration for a beach style sunroom in Boston with a standard ceiling and grey floor.
Inspiration for a beach style sunroom in Boston with a standard ceiling and grey floor.
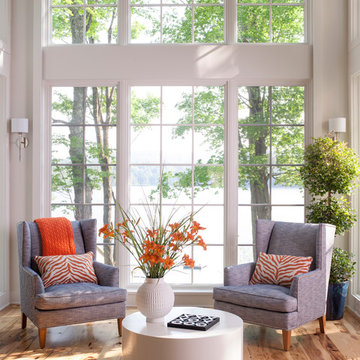
Inspiration for a large transitional sunroom in Boston with light hardwood floors, no fireplace, a standard ceiling and beige floor.
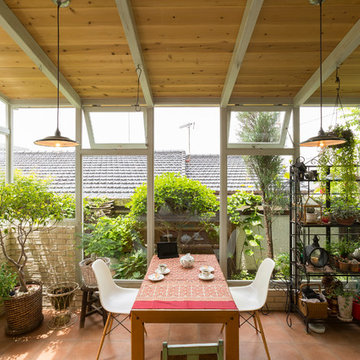
ガーデニングがご趣味のご夫妻のためのオーダーメイドのサンルーム。 団地の中とは思えない異空間。庭やバーベキューの釜はご主人の手造り。サンルームに似合うキッチンや、猫さんのための扉などこだわりの素敵なサンルームが完成。
Small country sunroom in Other with no fireplace and a standard ceiling.
Small country sunroom in Other with no fireplace and a standard ceiling.
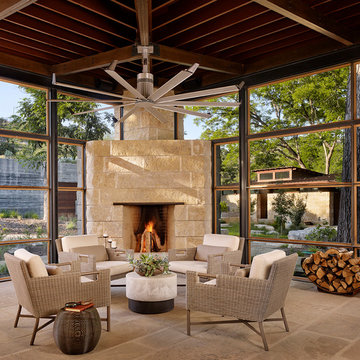
Photo by Casey Dunn
Photo of a contemporary sunroom in Houston with a corner fireplace, a stone fireplace surround, a standard ceiling and beige floor.
Photo of a contemporary sunroom in Houston with a corner fireplace, a stone fireplace surround, a standard ceiling and beige floor.
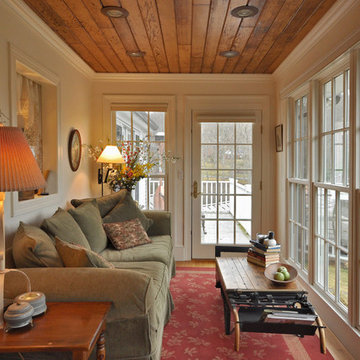
An extensive renovation and addition to a 1960’s-era spec house on a lovely private pond, this project sought to give a contemporary upgrade to a property that sought to incorporate classical elegance with a modern interpretation. The new house is reconceived as a three part project – the relocation of the existing home closer to the adjacent pond, the restoration of a historical stone boat house, and a modern connection between the two structures. This design called for welcoming porch that runs the full extent of the garden and pond façade, while from all three structures - framing the beautiful views of a rich lawn sloping down to the pond below
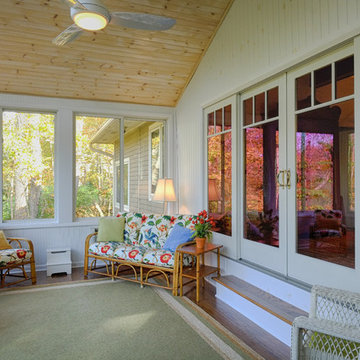
painted white beaded panel, whitewashed ceiling, dark hardwood floor, Andersen slider windows and 12' siliing door
Mid-sized contemporary sunroom in Columbus with dark hardwood floors, no fireplace and a standard ceiling.
Mid-sized contemporary sunroom in Columbus with dark hardwood floors, no fireplace and a standard ceiling.
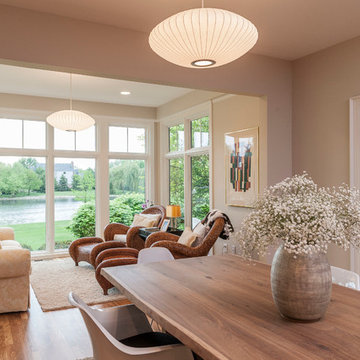
Our homeowner was desirous of an improved floorplan for her Kitchen/Living Room area, updating the kitchen and converting a 3-season room into a sunroom off the kitchen. With some modifications to existing cabinetry in the kitchen and new countertops, backsplash and plumbing fixtures she has an elegant renewal of the space.
Additionally, we created a circular floor plan by opening the wall that separated the living room from the kitchen allowing for much improved function of the space. We raised the floor in the 3-season room to bring the floor level with the kitchen and dining area creating a sitting area as an extension of the kitchen. New windows and French doors with transoms in the sitting area and living room, not only improved the aesthetic but also improved function and the ability to access the exterior patio of the home. With refinished hardwoods and paint throughout, and an updated staircase with stained treads and painted risers, this home is now beautiful and an entertainer’s dream.
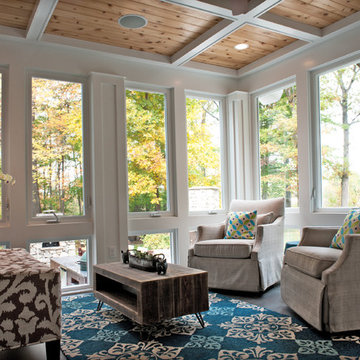
Photo: Mary Prince © 2013 Houzz
Inspiration for a traditional sunroom in Boston with a standard ceiling.
Inspiration for a traditional sunroom in Boston with a standard ceiling.
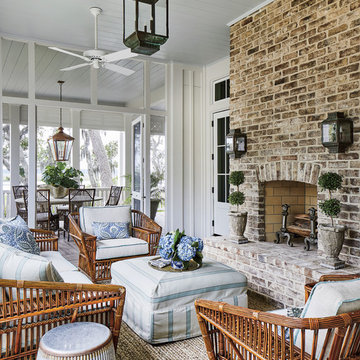
Photo credit: Laurey W. Glenn/Southern Living
Photo of a beach style sunroom in Jacksonville with a standard fireplace, a brick fireplace surround and a standard ceiling.
Photo of a beach style sunroom in Jacksonville with a standard fireplace, a brick fireplace surround and a standard ceiling.
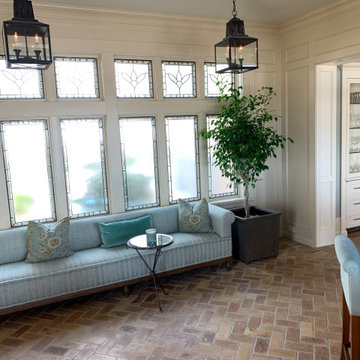
Mid-sized transitional sunroom in Philadelphia with brick floors, no fireplace, a standard ceiling and multi-coloured floor.
Brown Sunroom Design Photos with a Standard Ceiling
1