Brown Sunroom Design Photos with a Two-sided Fireplace
Refine by:
Budget
Sort by:Popular Today
1 - 20 of 33 photos
Item 1 of 3
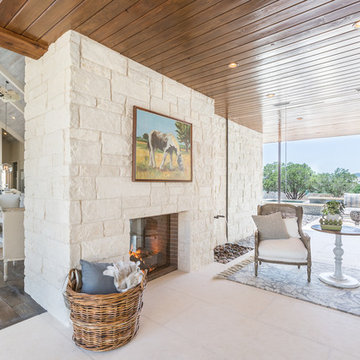
John Bishop
Design ideas for a country sunroom in Austin with a standard ceiling, beige floor and a two-sided fireplace.
Design ideas for a country sunroom in Austin with a standard ceiling, beige floor and a two-sided fireplace.
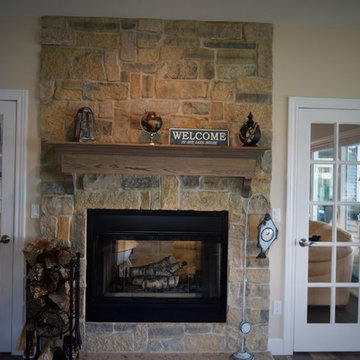
Faith Photos by Gail
Inspiration for an arts and crafts sunroom in Other with medium hardwood floors, a two-sided fireplace, a stone fireplace surround and brown floor.
Inspiration for an arts and crafts sunroom in Other with medium hardwood floors, a two-sided fireplace, a stone fireplace surround and brown floor.
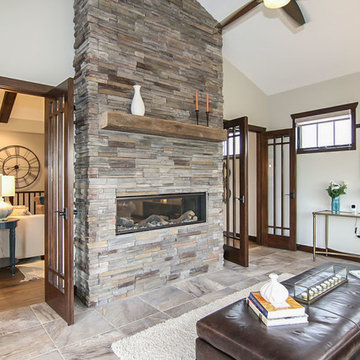
Design ideas for a mid-sized arts and crafts sunroom in Milwaukee with porcelain floors, a two-sided fireplace, a stone fireplace surround and a standard ceiling.

With a growing family, the client needed a cozy family space for everyone to hangout. We created a beautiful farm-house sunroom with a grand fireplace. The design reflected colonial exterior and blended well with the rest of the interior style.
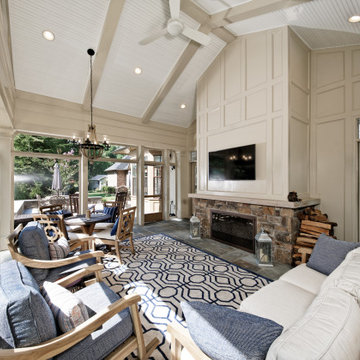
Inspiration for an expansive transitional sunroom in DC Metro with a two-sided fireplace, a brick fireplace surround, multi-coloured floor, a standard ceiling and slate floors.
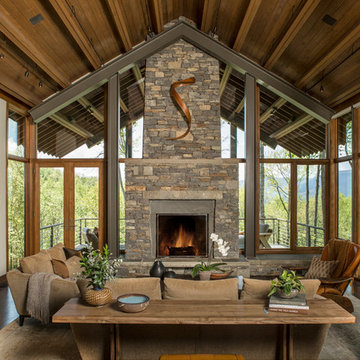
David Dietrich
Photo of a large contemporary sunroom in Charlotte with dark hardwood floors, a stone fireplace surround, a two-sided fireplace, a standard ceiling and brown floor.
Photo of a large contemporary sunroom in Charlotte with dark hardwood floors, a stone fireplace surround, a two-sided fireplace, a standard ceiling and brown floor.
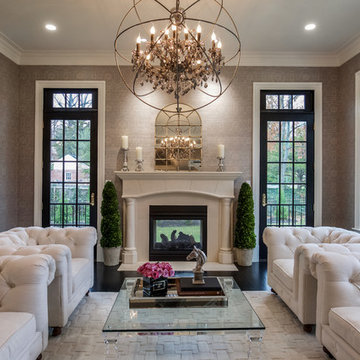
Photo of a mid-sized transitional sunroom in DC Metro with a two-sided fireplace and a standard ceiling.

Modern rustic timber framed sunroom with tons of doors and windows that open to a view of the secluded property. Beautiful vaulted ceiling with exposed wood beams and paneled ceiling. Heated floors. Two sided stone/woodburning fireplace with a two story chimney and raised hearth. Exposed timbers create a rustic feel.
General Contracting by Martin Bros. Contracting, Inc.; James S. Bates, Architect; Interior Design by InDesign; Photography by Marie Martin Kinney.
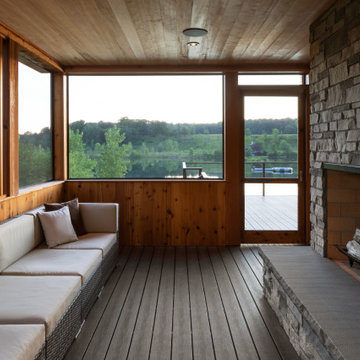
A comfortable sunroom overlooking the lake. After the sunset you can start a fire on a cool evening making this a three season room. The Blue Stone rockfaced raised hearth provides extra seating and the Artesian Blend stone fireplace wall is the focal point when entertaining.
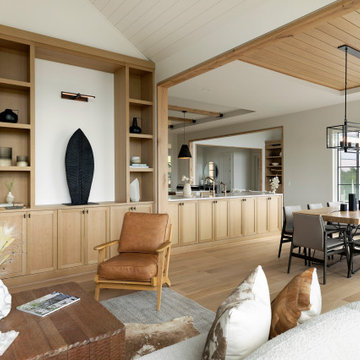
Custom building should incorporate thoughtful design for every area of your home. We love how this sun room makes the most of the provided wall space by incorporating ample storage and a shelving display. Just another example of how building your dream home is all in the details!
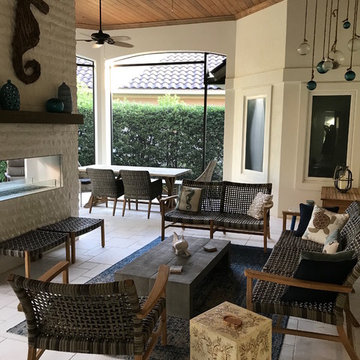
Beach style sunroom in Tampa with limestone floors, a two-sided fireplace, a stone fireplace surround, a standard ceiling and white floor.
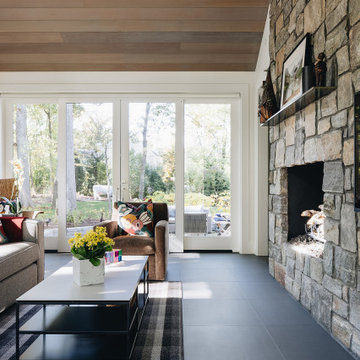
Cathedral-ceiling sunroom and family room separated by a see-through fireplace of natural stone.
Large arts and crafts sunroom in Chicago with a two-sided fireplace, a stone fireplace surround and a skylight.
Large arts and crafts sunroom in Chicago with a two-sided fireplace, a stone fireplace surround and a skylight.
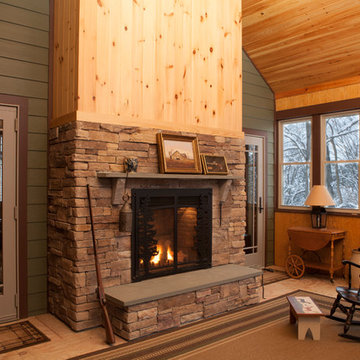
This rustically finished three-season porch features a stone fireplace and views high into the wooded acres beyond and with two doors open to the great room beyond, this relatively small residence can become a great space for entertaining a large amount of people.
Photo Credit: David A. Beckwith
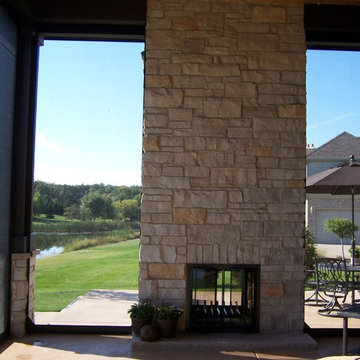
Inspiration for a mid-sized traditional sunroom in Other with concrete floors, a two-sided fireplace, a stone fireplace surround, a standard ceiling and grey floor.
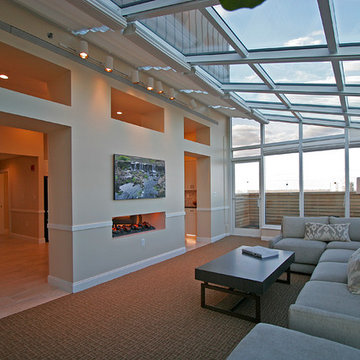
Photographer - Kevin Dailey www.kevindaileyimages.com
Design ideas for a large transitional sunroom in New York with carpet, a two-sided fireplace, a skylight and brown floor.
Design ideas for a large transitional sunroom in New York with carpet, a two-sided fireplace, a skylight and brown floor.
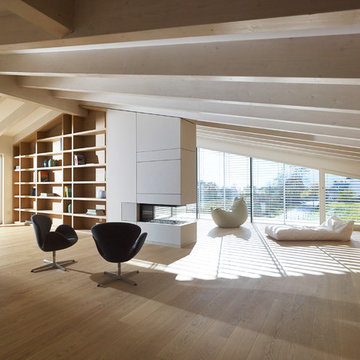
Carlo Baroni
Inspiration for a contemporary sunroom in Other with light hardwood floors and a two-sided fireplace.
Inspiration for a contemporary sunroom in Other with light hardwood floors and a two-sided fireplace.
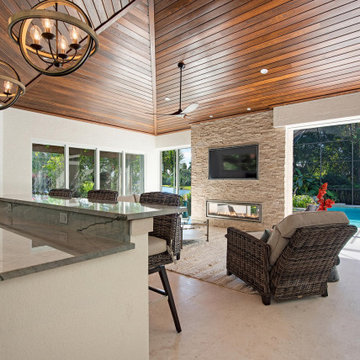
Inspiration for a mediterranean sunroom in Other with a two-sided fireplace and a brick fireplace surround.
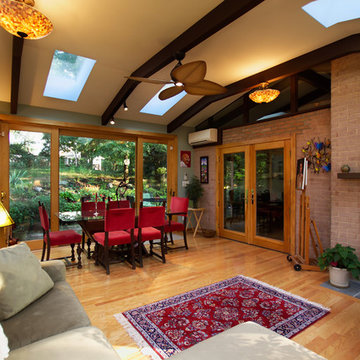
Yerko
Design ideas for a mid-sized modern sunroom in DC Metro with light hardwood floors, a two-sided fireplace, a metal fireplace surround and a skylight.
Design ideas for a mid-sized modern sunroom in DC Metro with light hardwood floors, a two-sided fireplace, a metal fireplace surround and a skylight.
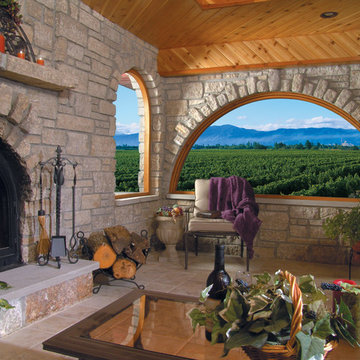
Large country sunroom in Chicago with ceramic floors, a two-sided fireplace and a stone fireplace surround.
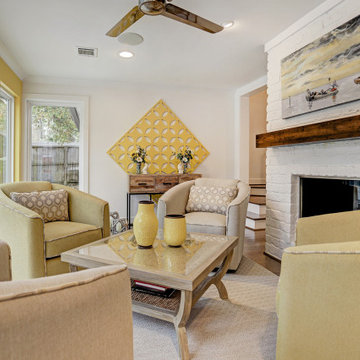
Inspiration for a small transitional sunroom in Houston with medium hardwood floors, a two-sided fireplace, a brick fireplace surround, a standard ceiling and brown floor.
Brown Sunroom Design Photos with a Two-sided Fireplace
1