Brown Sunroom Design Photos with Dark Hardwood Floors
Refine by:
Budget
Sort by:Popular Today
1 - 20 of 297 photos
Item 1 of 3
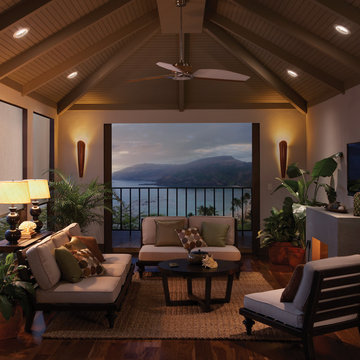
Inspiration for a mid-sized tropical sunroom in Charlotte with dark hardwood floors, a standard fireplace, a stone fireplace surround, a standard ceiling and brown floor.
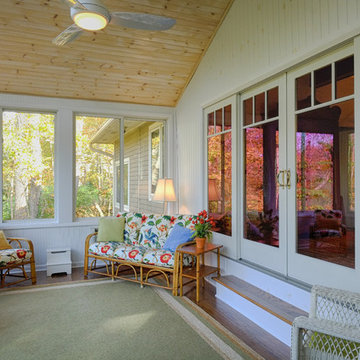
painted white beaded panel, whitewashed ceiling, dark hardwood floor, Andersen slider windows and 12' siliing door
Mid-sized contemporary sunroom in Columbus with dark hardwood floors, no fireplace and a standard ceiling.
Mid-sized contemporary sunroom in Columbus with dark hardwood floors, no fireplace and a standard ceiling.
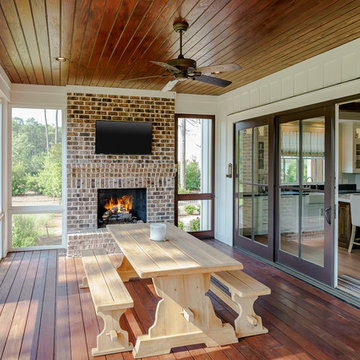
Lisa Carroll
This is an example of a mid-sized country sunroom in Atlanta with dark hardwood floors, a standard fireplace, a brick fireplace surround, a standard ceiling and brown floor.
This is an example of a mid-sized country sunroom in Atlanta with dark hardwood floors, a standard fireplace, a brick fireplace surround, a standard ceiling and brown floor.
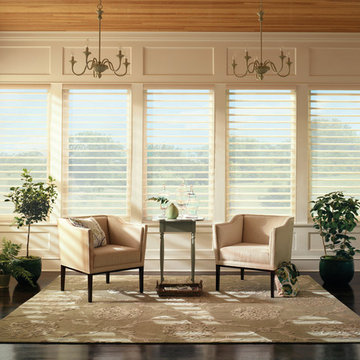
Hunter Douglas Silhouette Shades
Inspiration for a large contemporary sunroom in Minneapolis with dark hardwood floors, a standard ceiling and no fireplace.
Inspiration for a large contemporary sunroom in Minneapolis with dark hardwood floors, a standard ceiling and no fireplace.
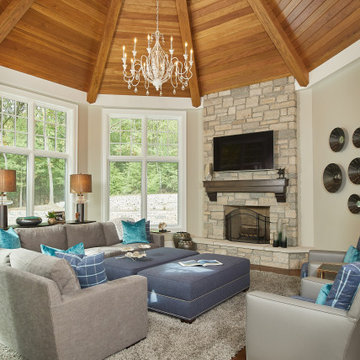
A large four seasons room with a custom-crafted, vaulted round ceiling finished with wood paneling
Photo by Ashley Avila Photography
Design ideas for a large traditional sunroom in Grand Rapids with dark hardwood floors, a standard fireplace, a stone fireplace surround and brown floor.
Design ideas for a large traditional sunroom in Grand Rapids with dark hardwood floors, a standard fireplace, a stone fireplace surround and brown floor.
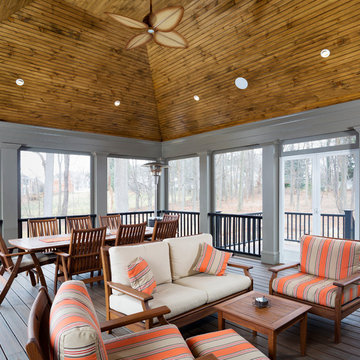
AV Architects + Builders
Location: Great Falls, VA, US
A full kitchen renovation gave way to a much larger space and much wider possibilities for dining and entertaining. The use of multi-level countertops, as opposed to a more traditional center island, allow for a better use of space to seat a larger crowd. The mix of Baltic Blue, Red Dragon, and Jatoba Wood countertops contrast with the light colors used in the custom cabinetry. The clients insisted that they didn’t use a tub often, so we removed it entirely and made way for a more spacious shower in the master bathroom. In addition to the large shower centerpiece, we added in heated floors, river stone pebbles on the shower floor, and plenty of storage, mirrors, lighting, and speakers for music. The idea was to transform their morning bathroom routine into something special. The mudroom serves as an additional storage facility and acts as a gateway between the inside and outside of the home.
Our client’s family room never felt like a family room to begin with. Instead, it felt cluttered and left the home with no natural flow from one room to the next. We transformed the space into two separate spaces; a family lounge on the main level sitting adjacent to the kitchen, and a kids lounge upstairs for them to play and relax. This transformation not only creates a room for everyone, it completely opens up the home and makes it easier to move around from one room to the next. We used natural materials such as wood fire and stone to compliment the new look and feel of the family room.
Our clients were looking for a larger area to entertain family and guests that didn’t revolve around being in the family room or kitchen the entire evening. Our outdoor enclosed deck and fireplace design provides ample space for when they want to entertain guests in style. The beautiful fireplace centerpiece outside is the perfect summertime (and wintertime) amenity, perfect for both the adults and the kids.
Stacy Zarin Photography
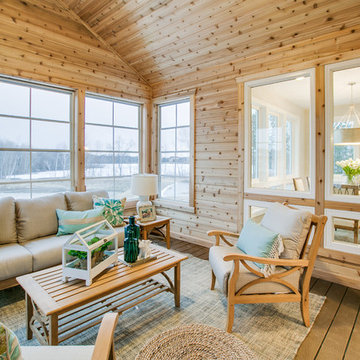
Photo of a large transitional sunroom in Minneapolis with dark hardwood floors and a standard ceiling.
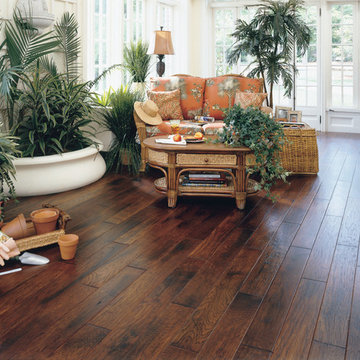
This is an example of a mid-sized tropical sunroom in Miami with dark hardwood floors, no fireplace and a standard ceiling.
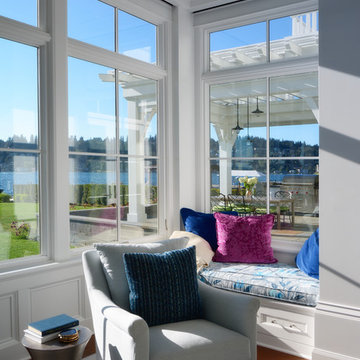
Mike Jensen Photography
Small transitional sunroom in Seattle with dark hardwood floors, no fireplace, a standard ceiling and brown floor.
Small transitional sunroom in Seattle with dark hardwood floors, no fireplace, a standard ceiling and brown floor.
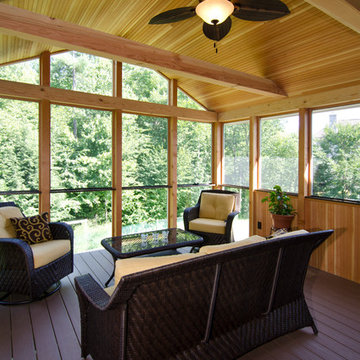
Inspiration for a mid-sized traditional sunroom in Manchester with dark hardwood floors, no fireplace and a standard ceiling.

Set comfortably in the Northamptonshire countryside, this family home oozes character with the addition of a Westbury Orangery. Transforming the southwest aspect of the building with its two sides of joinery, the orangery has been finished externally in the shade ‘Westbury Grey’. Perfectly complementing the existing window frames and rich Grey colour from the roof tiles. Internally the doors and windows have been painted in the shade ‘Wash White’ to reflect the homeowners light and airy interior style.
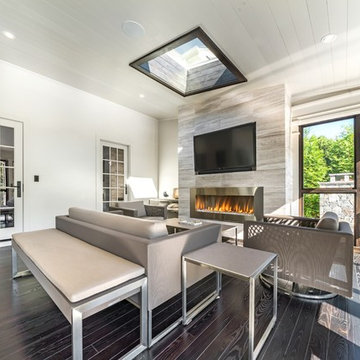
Photo of a transitional sunroom in New York with dark hardwood floors, a ribbon fireplace, a metal fireplace surround, a skylight and brown floor.
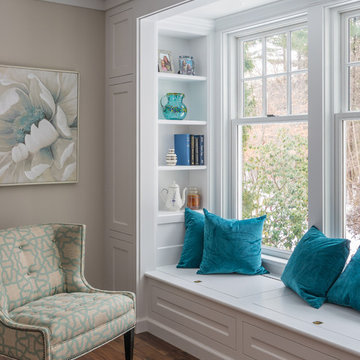
A sweet window nook with storage and seating. Jewett Farms + Co. built the panelling and this seating area was built by the clients contractor. Team work is key.
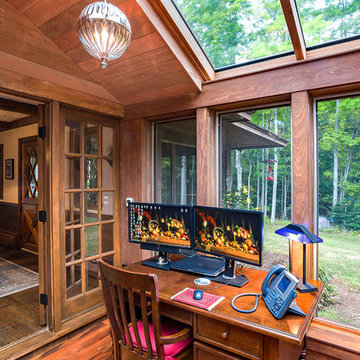
This project’s owner originally contacted Sunspace because they needed to replace an outdated, leaking sunroom on their North Hampton, New Hampshire property. The aging sunroom was set on a fieldstone foundation that was beginning to show signs of wear in the uppermost layer. The client’s vision involved repurposing the ten foot by ten foot area taken up by the original sunroom structure in order to create the perfect space for a new home office. Sunspace Design stepped in to help make that vision a reality.
We began the design process by carefully assessing what the client hoped to achieve. Working together, we soon realized that a glass conservatory would be the perfect replacement. Our custom conservatory design would allow great natural light into the home while providing structure for the desired office space.
Because the client’s beautiful home featured a truly unique style, the principal challenge we faced was ensuring that the new conservatory would seamlessly blend with the surrounding architectural elements on the interior and exterior. We utilized large, Marvin casement windows and a hip design for the glass roof. The interior of the home featured an abundance of wood, so the conservatory design featured a wood interior stained to match.
The end result of this collaborative process was a beautiful conservatory featured at the front of the client’s home. The new space authentically matches the original construction, the leaky sunroom is no longer a problem, and our client was left with a home office space that’s bright and airy. The large casements provide a great view of the exterior landscape and let in incredible levels of natural light. And because the space was outfitted with energy efficient glass, spray foam insulation, and radiant heating, this conservatory is a true four season glass space that our client will be able to enjoy throughout the year.
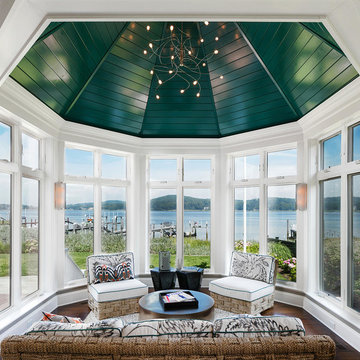
Inspiration for a mid-sized traditional sunroom in New York with dark hardwood floors, no fireplace and a standard ceiling.
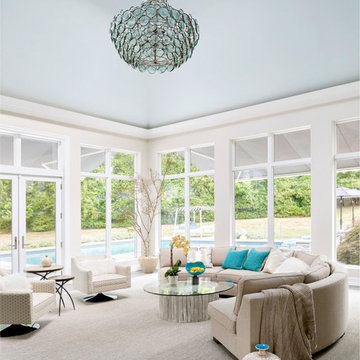
Photos: Donna Dotan Photography; Instagram: @donnadotanphoto
Large beach style sunroom in New York with dark hardwood floors, no fireplace, a standard ceiling and brown floor.
Large beach style sunroom in New York with dark hardwood floors, no fireplace, a standard ceiling and brown floor.
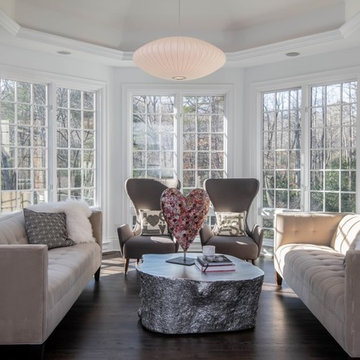
This is an example of a large transitional sunroom in Other with dark hardwood floors, brown floor, no fireplace and a standard ceiling.
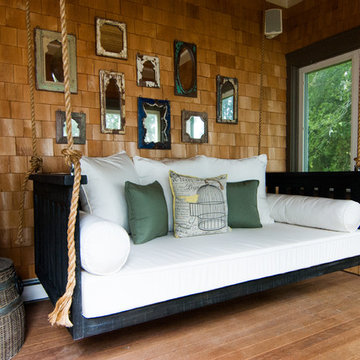
Photo by Kelly Raffaele
Mid-sized beach style sunroom in Portland Maine with dark hardwood floors, a standard ceiling and brown floor.
Mid-sized beach style sunroom in Portland Maine with dark hardwood floors, a standard ceiling and brown floor.

Architect: Cook Architectural Design Studio
General Contractor: Erotas Building Corp
Photo Credit: Susan Gilmore Photography
This is an example of a mid-sized traditional sunroom in Minneapolis with dark hardwood floors, no fireplace, a standard ceiling and black floor.
This is an example of a mid-sized traditional sunroom in Minneapolis with dark hardwood floors, no fireplace, a standard ceiling and black floor.
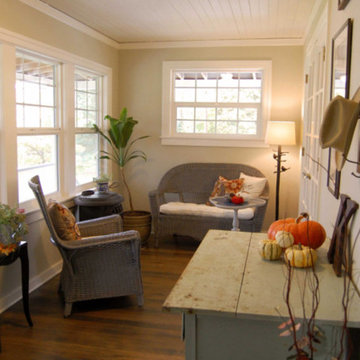
Small country sunroom in Portland with dark hardwood floors, no fireplace, a standard ceiling and brown floor.
Brown Sunroom Design Photos with Dark Hardwood Floors
1