Brown Sunroom Design Photos with Grey Floor
Refine by:
Budget
Sort by:Popular Today
1 - 20 of 264 photos
Item 1 of 3
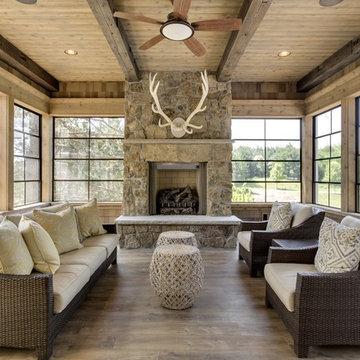
SpaceCrafting
Design ideas for a mid-sized country sunroom in Minneapolis with medium hardwood floors, a standard fireplace, a standard ceiling, grey floor and a stone fireplace surround.
Design ideas for a mid-sized country sunroom in Minneapolis with medium hardwood floors, a standard fireplace, a standard ceiling, grey floor and a stone fireplace surround.
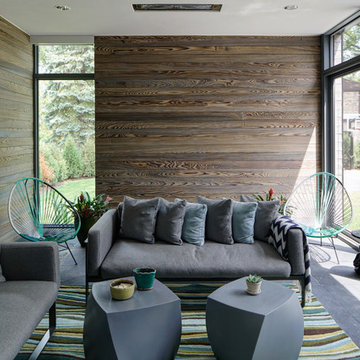
This is an example of a large contemporary sunroom in Chicago with a standard ceiling, grey floor and concrete floors.
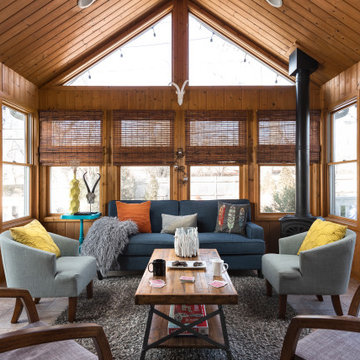
Photography by Picture Perfect House
This is an example of a mid-sized country sunroom in Chicago with porcelain floors, a corner fireplace, a skylight and grey floor.
This is an example of a mid-sized country sunroom in Chicago with porcelain floors, a corner fireplace, a skylight and grey floor.
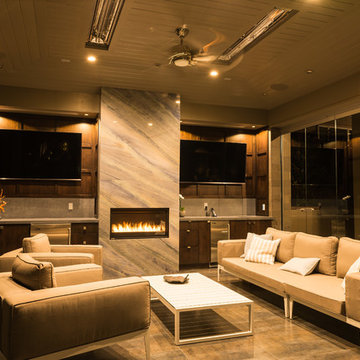
Builder: C-cubed construction, John Colonias
Inspiration for a large contemporary sunroom in San Francisco with ceramic floors, a ribbon fireplace, a standard ceiling, grey floor and a stone fireplace surround.
Inspiration for a large contemporary sunroom in San Francisco with ceramic floors, a ribbon fireplace, a standard ceiling, grey floor and a stone fireplace surround.
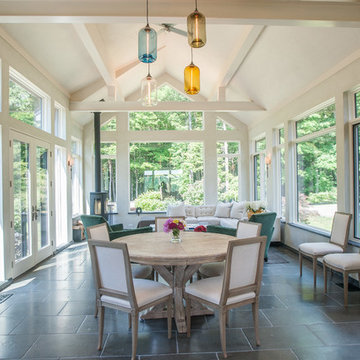
Inspiration for a large country sunroom in Boston with porcelain floors, a metal fireplace surround, a standard ceiling, grey floor and a wood stove.
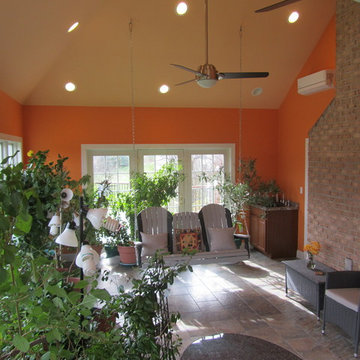
Robert Kutner Architect
Photo of a large tropical sunroom in Other with ceramic floors, a standard ceiling and grey floor.
Photo of a large tropical sunroom in Other with ceramic floors, a standard ceiling and grey floor.
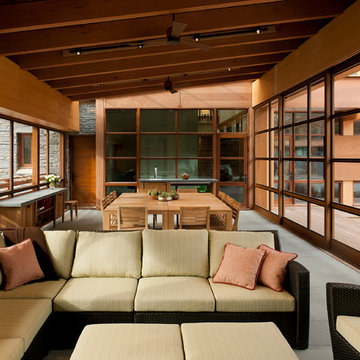
Design ideas for an expansive contemporary sunroom in DC Metro with a standard ceiling and grey floor.
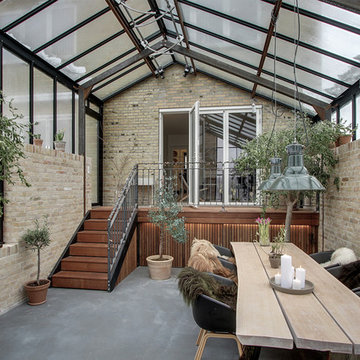
Inspiration for a mid-sized scandinavian sunroom in Aalborg with concrete floors, a glass ceiling and grey floor.
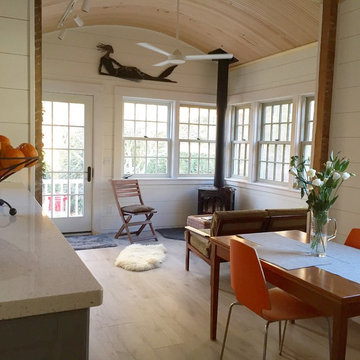
Kim Meyer
Photo of a small transitional sunroom in Boston with laminate floors, a wood stove, a wood fireplace surround, a standard ceiling and grey floor.
Photo of a small transitional sunroom in Boston with laminate floors, a wood stove, a wood fireplace surround, a standard ceiling and grey floor.
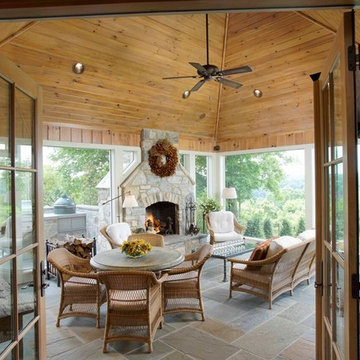
Inspiration for a mid-sized traditional sunroom in Other with a standard fireplace, a stone fireplace surround, a standard ceiling, slate floors and grey floor.
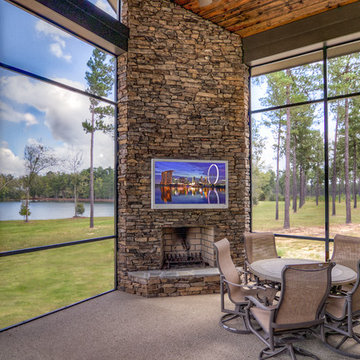
Inspiration for a large traditional sunroom in Atlanta with concrete floors, a corner fireplace, a stone fireplace surround, a standard ceiling and grey floor.
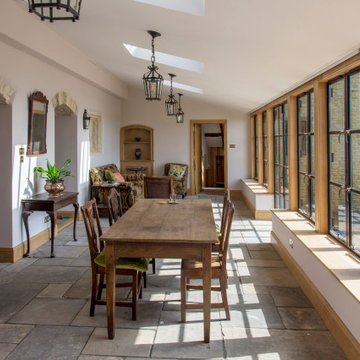
Interior of new extension
Inspiration for a mid-sized traditional sunroom in Gloucestershire with limestone floors, a skylight and grey floor.
Inspiration for a mid-sized traditional sunroom in Gloucestershire with limestone floors, a skylight and grey floor.
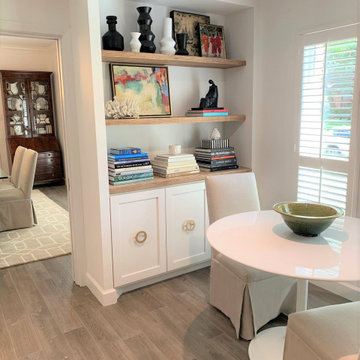
Dining turned into a intimate breakfast nook and coffee sipping area. It is multi-functional with a desk on the other side.
Design ideas for a small modern sunroom in Houston with porcelain floors, a standard ceiling and grey floor.
Design ideas for a small modern sunroom in Houston with porcelain floors, a standard ceiling and grey floor.
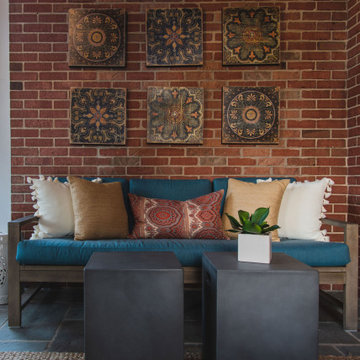
Sydney Lynn Creative
Mid-sized transitional sunroom in New York with slate floors, a standard fireplace, a standard ceiling and grey floor.
Mid-sized transitional sunroom in New York with slate floors, a standard fireplace, a standard ceiling and grey floor.
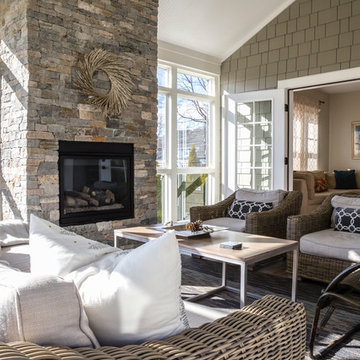
Design ideas for a large country sunroom in Other with porcelain floors, a standard fireplace, a stone fireplace surround, a standard ceiling and grey floor.

With a growing family, the client needed a cozy family space for everyone to hangout. We created a beautiful farm-house sunroom with a grand fireplace. The design reflected colonial exterior and blended well with the rest of the interior style.
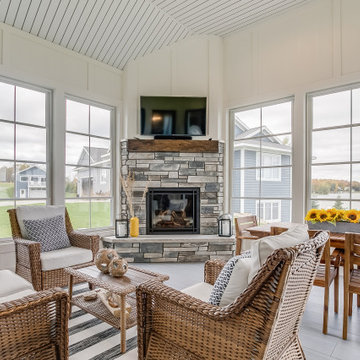
Photo of a beach style sunroom in Other with a corner fireplace, a stone fireplace surround, a standard ceiling and grey floor.
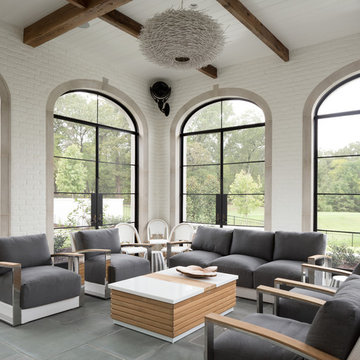
www.farmerpaynearchitects.com
Photo of a mediterranean sunroom in New Orleans with no fireplace, a standard ceiling and grey floor.
Photo of a mediterranean sunroom in New Orleans with no fireplace, a standard ceiling and grey floor.
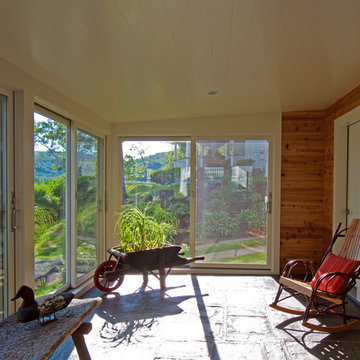
Design ideas for a mid-sized contemporary sunroom in New York with brick floors, no fireplace, a standard ceiling and grey floor.
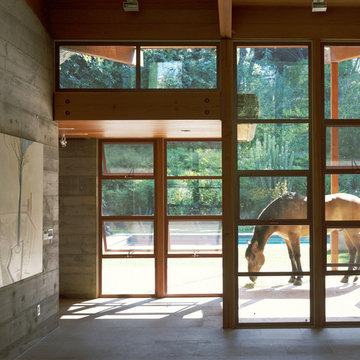
Located on an extraordinary hillside site above the San Fernando Valley, the Sherman Residence was designed to unite indoors and outdoors. The house is made up of as a series of board-formed concrete, wood and glass pavilions connected via intersticial gallery spaces that together define a central courtyard. From each room one can see the rich and varied landscape, which includes indigenous large oaks, sycamores, “working” plants such as orange and avocado trees, palms and succulents. A singular low-slung wood roof with deep overhangs shades and unifies the overall composition.
CLIENT: Jerry & Zina Sherman
PROJECT TEAM: Peter Tolkin, John R. Byram, Christopher Girt, Craig Rizzo, Angela Uriu, Eric Townsend, Anthony Denzer
ENGINEERS: Joseph Perazzelli (Structural), John Ott & Associates (Civil), Brian A. Robinson & Associates (Geotechnical)
LANDSCAPE: Wade Graham Landscape Studio
CONSULTANTS: Tree Life Concern Inc. (Arborist), E&J Engineering & Energy Designs (Title-24 Energy)
GENERAL CONTRACTOR: A-1 Construction
PHOTOGRAPHER: Peter Tolkin, Grant Mudford
AWARDS: 2001 Excellence Award Southern California Ready Mixed Concrete Association
Brown Sunroom Design Photos with Grey Floor
1