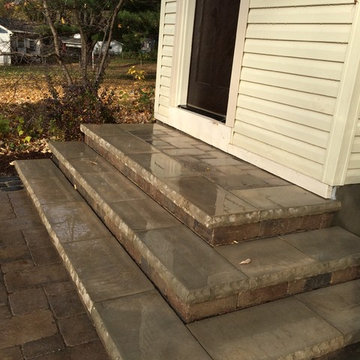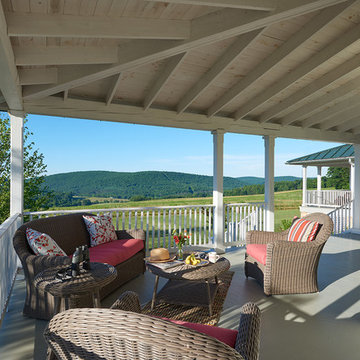Brown Verandah Design Ideas
Refine by:
Budget
Sort by:Popular Today
1 - 20 of 179 photos
Item 1 of 3
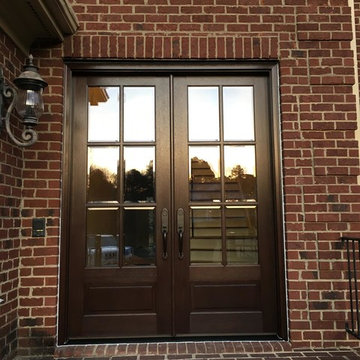
Design ideas for a mid-sized traditional front yard verandah in Raleigh with brick pavers and a roof extension.
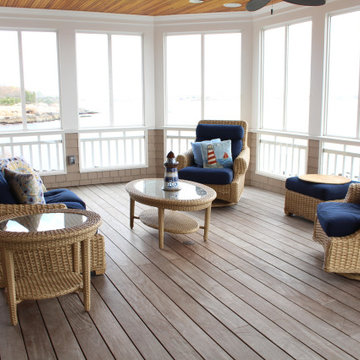
Photo of a large beach style backyard screened-in verandah in Boston with decking and a roof extension.
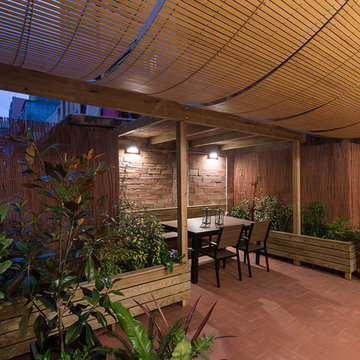
David Benito
This is an example of a mediterranean backyard verandah in Barcelona with a container garden, brick pavers and a roof extension.
This is an example of a mediterranean backyard verandah in Barcelona with a container garden, brick pavers and a roof extension.
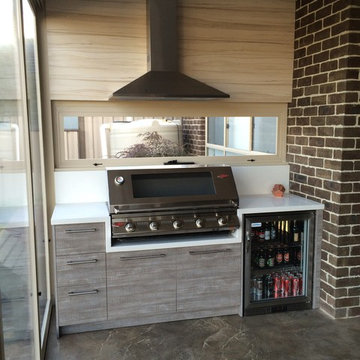
To execute this outdoor alfresco kitchen to meet and exceed Australian Fire Safety Standards, we used complete reconstituted stone bench tops and included this beside and around the entire built-in BBQ. Heat and moisture resistant board was used for the doors and carcasses to give a luxurious feel to this outdoor kitchen. Complete with an outdoor dining table and chairs, an outdoor bar fridge and an outdoor rangehood, this space is sure to be bustling with entertainment all year round.

Quick facelift of front porch and entryway in the Houston Heights to welcome in the warmer Spring weather.
Design ideas for a small arts and crafts front yard verandah in Houston with with columns, decking, an awning and wood railing.
Design ideas for a small arts and crafts front yard verandah in Houston with with columns, decking, an awning and wood railing.
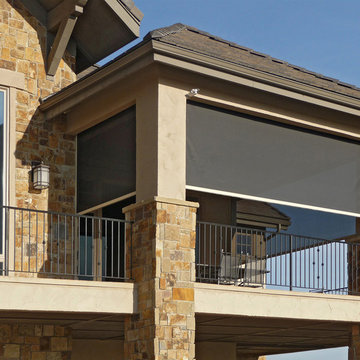
The sun can be overwhelming at times with the brightness and high temperatures. Shades are also a great way to block harmful ultra-violet rays to protect your hardwood flooring, furniture and artwork from fading. There are different types of shades that were engineered to solve a specific dilemma.
We work with clients in the Central Indiana Area. Contact us today to get started on your project. 317-273-8343
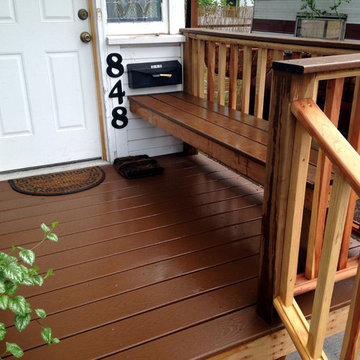
Stephen Kurtenbach
Inspiration for a small arts and crafts front yard verandah in Denver with decking.
Inspiration for a small arts and crafts front yard verandah in Denver with decking.
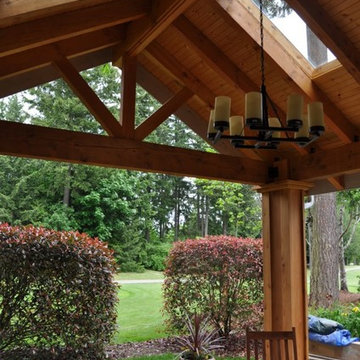
Covered living space on a golf course.
This beautiful house on a golf course had it all, almost.. What was it lacking?.. An outdoor living space! This 224 square foot addition is what every house in Washington needs. Escape the rain and still have space to read a book or enjoy a family meal outside while staying dry. I think this space is pretty keen and I hope you do to.
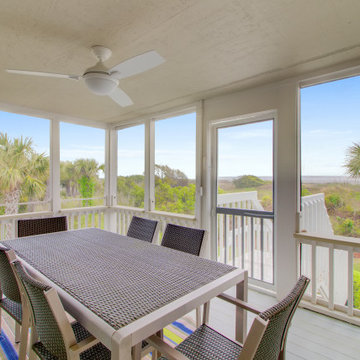
Design ideas for a mid-sized beach style backyard screened-in verandah in Charleston with decking and a roof extension.
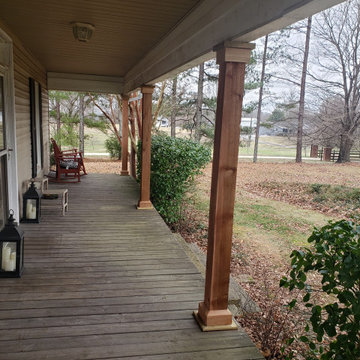
Removed old rotted post and replaced it with new cedar post
Photo of a mid-sized arts and crafts front yard verandah in Nashville.
Photo of a mid-sized arts and crafts front yard verandah in Nashville.
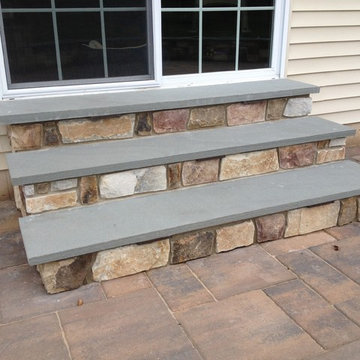
Paver patio with thin veneer natural stone walls, gas firepit all with Pa blue flagstone caps
This is an example of a small traditional backyard verandah in Philadelphia with natural stone pavers.
This is an example of a small traditional backyard verandah in Philadelphia with natural stone pavers.
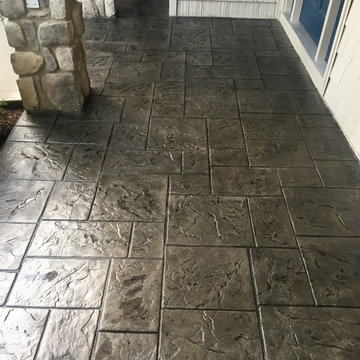
We were able to go over the existing concrete with our Ashlar Slate stamp and used our gray stain. Project completed in Loudon Tennessee in 2017.
This is an example of a small front yard verandah in Other with stamped concrete.
This is an example of a small front yard verandah in Other with stamped concrete.
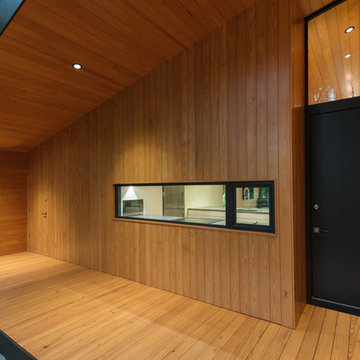
I built this on my property for my aging father who has some health issues. Handicap accessibility was a factor in design. His dream has always been to try retire to a cabin in the woods. This is what he got.
It is a 1 bedroom, 1 bath with a great room. It is 600 sqft of AC space. The footprint is 40' x 26' overall.
The site was the former home of our pig pen. I only had to take 1 tree to make this work and I planted 3 in its place. The axis is set from root ball to root ball. The rear center is aligned with mean sunset and is visible across a wetland.
The goal was to make the home feel like it was floating in the palms. The geometry had to simple and I didn't want it feeling heavy on the land so I cantilevered the structure beyond exposed foundation walls. My barn is nearby and it features old 1950's "S" corrugated metal panel walls. I used the same panel profile for my siding. I ran it vertical to math the barn, but also to balance the length of the structure and stretch the high point into the canopy, visually. The wood is all Southern Yellow Pine. This material came from clearing at the Babcock Ranch Development site. I ran it through the structure, end to end and horizontally, to create a seamless feel and to stretch the space. It worked. It feels MUCH bigger than it is.
I milled the material to specific sizes in specific areas to create precise alignments. Floor starters align with base. Wall tops adjoin ceiling starters to create the illusion of a seamless board. All light fixtures, HVAC supports, cabinets, switches, outlets, are set specifically to wood joints. The front and rear porch wood has three different milling profiles so the hypotenuse on the ceilings, align with the walls, and yield an aligned deck board below. Yes, I over did it. It is spectacular in its detailing. That's the benefit of small spaces.
Concrete counters and IKEA cabinets round out the conversation.
For those who could not live in a tiny house, I offer the Tiny-ish House.
Photos by Ryan Gamma
Staging by iStage Homes
Design assistance by Jimmy Thornton
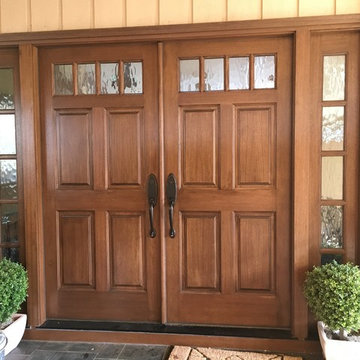
Inspiration for a mid-sized traditional front yard verandah in Raleigh with tile and a roof extension.
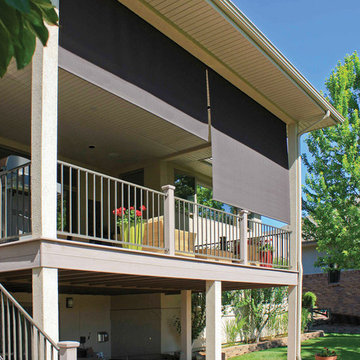
The sun can be overwhelming at times with the brightness and high temperatures. Shades are also a great way to block harmful ultra-violet rays to protect your hardwood flooring, furniture and artwork from fading. There are different types of shades that were engineered to solve a specific dilemma.
We work with clients in the Central Indiana Area. Contact us today to get started on your project. 317-273-8343
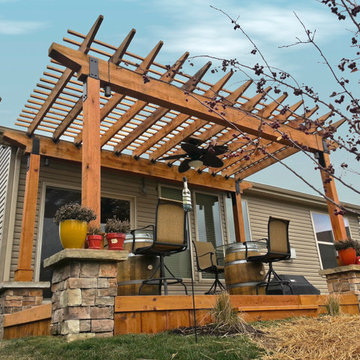
Small arts and crafts backyard verandah in Kansas City with decking and a pergola.
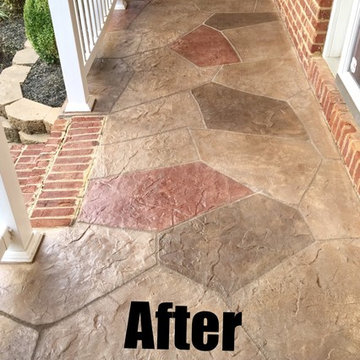
We were able to resurface over the existing cracked ordinary concrete with our hand carved flagstone design. This unique hand carved design helps us incorporate the cracks into our design. Project completed in Powell Tennessee in 2016.
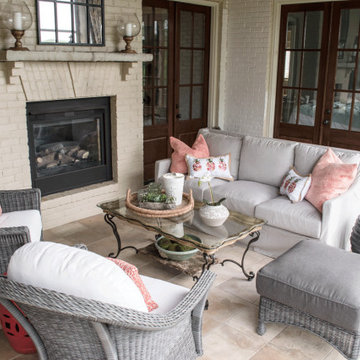
This Covered Porch is located right off the Great Room and Breakfast Area, and it serves as another gathering space in the home. We started out with an outdoor friendly slipcover sofa and two wicker swivel rockers to ground the Seating Area. We repurposed the homeowner’s old coffee table of glass, stone and metal. We used interesting and colorful garden stools for our side tables, and then had a blast with the accessories. Most of the items the homeowner already had – we just pulled from other places. The pillows in the pink tones were the perfect inspiration pieces.
The homeowner found this mirror which is the perfect scale for the pitched ceiling.
I love that every corner has something interesting and that the overall effect is one of texture, pattern, and pops of wonderful greens and pinks. We have more outdoor spaces coming in this series, but in the meantime, Enjoy this and that!
Brown Verandah Design Ideas
1
