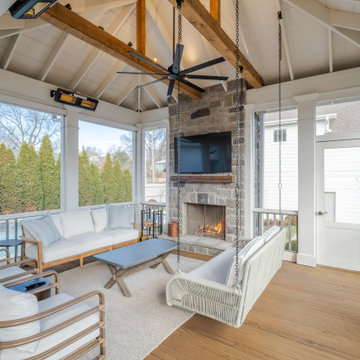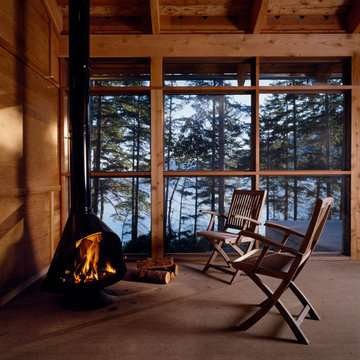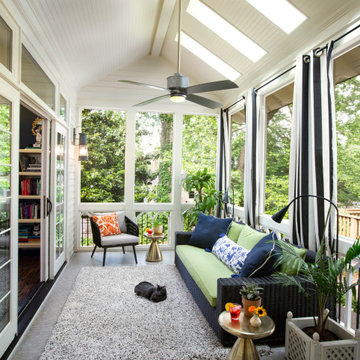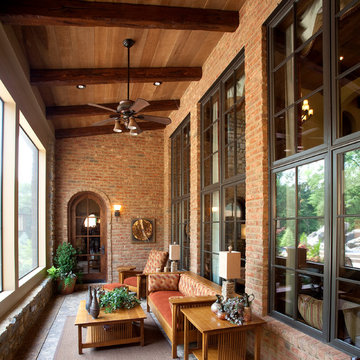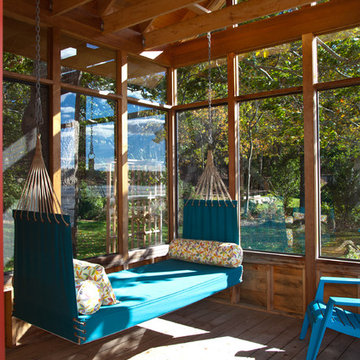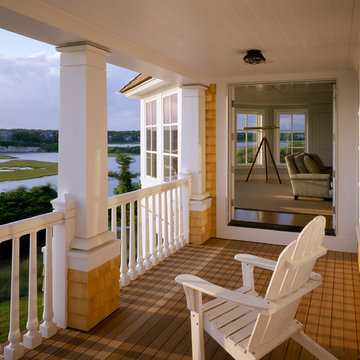Brown Verandah Design Ideas
Refine by:
Budget
Sort by:Popular Today
1 - 20 of 23,780 photos
Item 1 of 2
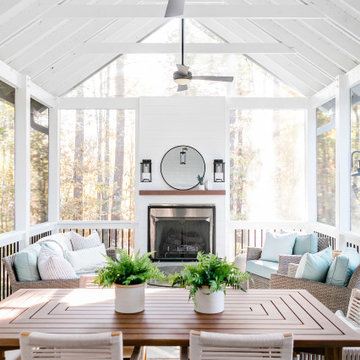
Custom outdoor Screen Porch with Scandinavian accents, teak dining table, woven dining chairs, and custom outdoor living furniture
Inspiration for a mid-sized country backyard verandah in Raleigh with tile and a roof extension.
Inspiration for a mid-sized country backyard verandah in Raleigh with tile and a roof extension.
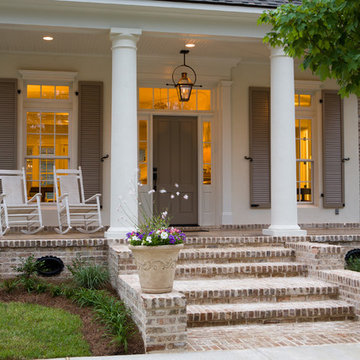
Tuscan Columns & Brick Porch
Inspiration for a large traditional front yard verandah in New Orleans with brick pavers and a roof extension.
Inspiration for a large traditional front yard verandah in New Orleans with brick pavers and a roof extension.
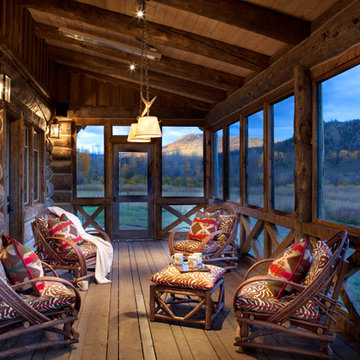
A rustic log and timber home located at the historic C Lazy U Ranch in Grand County, Colorado.
Inspiration for a mid-sized country backyard screened-in verandah in Denver with decking and a roof extension.
Inspiration for a mid-sized country backyard screened-in verandah in Denver with decking and a roof extension.
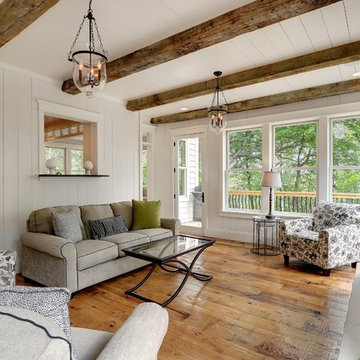
Photos by Spacecrafting
Inspiration for a transitional backyard verandah in Minneapolis with decking and a roof extension.
Inspiration for a transitional backyard verandah in Minneapolis with decking and a roof extension.
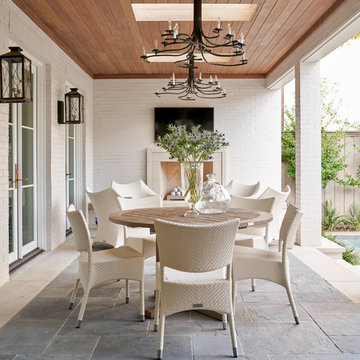
Design ideas for a transitional verandah in Dallas with with fireplace and a roof extension.
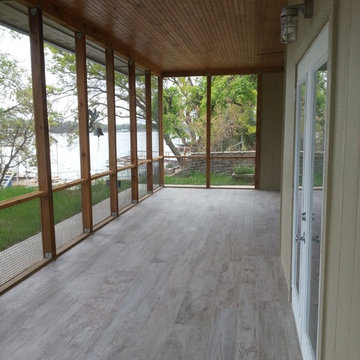
This is an example of a large contemporary backyard screened-in verandah in Dallas with a roof extension.
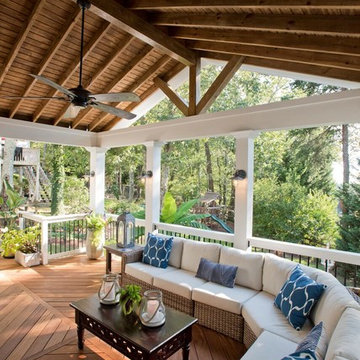
Our client wanted a rustic chic look for their covered porch. We gave the crown molding and trim a more formal look, but kept the roof more rustic with open rafters.
At Atlanta Porch & Patio we are dedicated to building beautiful custom porches, decks, and outdoor living spaces throughout the metro Atlanta area. Our mission is to turn our clients’ ideas, dreams, and visions into personalized, tangible outcomes. Clients of Atlanta Porch & Patio rest easy knowing each step of their project is performed to the highest standards of honesty, integrity, and dependability. Our team of builders and craftsmen are licensed, insured, and always up to date on trends, products, designs, and building codes. We are constantly educating ourselves in order to provide our clients the best services at the best prices.
We deliver the ultimate professional experience with every step of our projects. After setting up a consultation through our website or by calling the office, we will meet with you in your home to discuss all of your ideas and concerns. After our initial meeting and site consultation, we will compile a detailed design plan and quote complete with renderings and a full listing of the materials to be used. Upon your approval, we will then draw up the necessary paperwork and decide on a project start date. From demo to cleanup, we strive to deliver your ultimate relaxation destination on time and on budget.
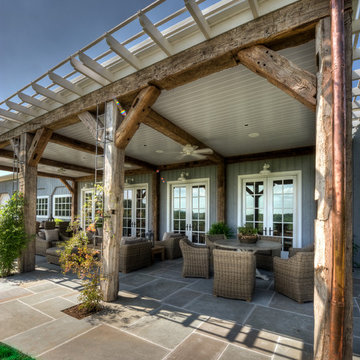
Reclaimed original patina hand hewn
© Carolina Timberworks
This is an example of a mid-sized country side yard verandah in Charlotte with a container garden, natural stone pavers and a roof extension.
This is an example of a mid-sized country side yard verandah in Charlotte with a container garden, natural stone pavers and a roof extension.
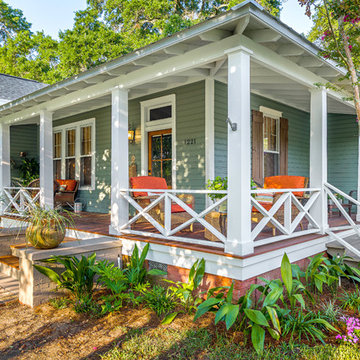
Greg Reigler
Design ideas for a large traditional front yard verandah in Miami with a roof extension and decking.
Design ideas for a large traditional front yard verandah in Miami with a roof extension and decking.
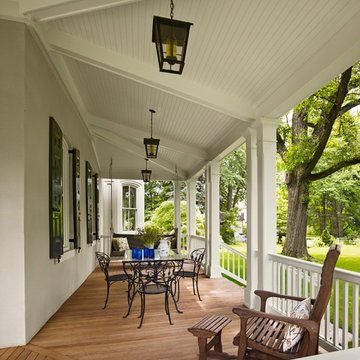
Halkin Mason Photography
Inspiration for a traditional verandah in Philadelphia.
Inspiration for a traditional verandah in Philadelphia.
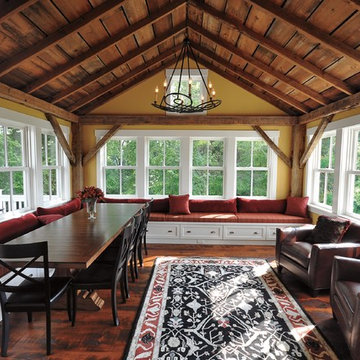
Marvin ultimate double hung window with painted pine interior and simulated divided lite grids.
Photo courtesy of: Marvin® Windows and Doors
This is an example of a traditional verandah in DC Metro.
This is an example of a traditional verandah in DC Metro.
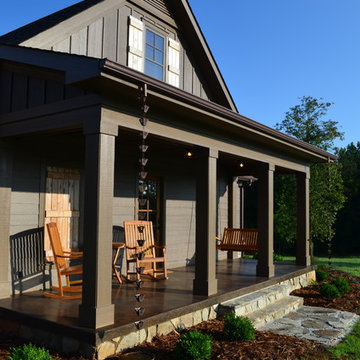
Donald Chapman, AIA,CMB
This unique project, located in Donalds, South Carolina began with the owners requesting three primary uses. First, it was have separate guest accommodations for family and friends when visiting their rural area. The desire to house and display collectible cars was the second goal. The owner’s passion of wine became the final feature incorporated into this multi use structure.
This Guest House – Collector Garage – Wine Cellar was designed and constructed to settle into the picturesque farm setting and be reminiscent of an old house that once stood in the pasture. The front porch invites you to sit in a rocker or swing while enjoying the surrounding views. As you step inside the red oak door, the stair to the right leads guests up to a 1150 SF of living space that utilizes varied widths of red oak flooring that was harvested from the property and installed by the owner. Guest accommodations feature two bedroom suites joined by a nicely appointed living and dining area as well as fully stocked kitchen to provide a self-sufficient stay.
Disguised behind two tone stained cement siding, cedar shutters and dark earth tones, the main level of the house features enough space for storing and displaying six of the owner’s automobiles. The collection is accented by natural light from the windows, painted wainscoting and trim while positioned on three toned speckled epoxy coated floors.
The third and final use is located underground behind a custom built 3” thick arched door. This climatically controlled 2500 bottle wine cellar is highlighted with custom designed and owner built white oak racking system that was again constructed utilizing trees that were harvested from the property in earlier years. Other features are stained concrete floors, tongue and grooved pine ceiling and parch coated red walls. All are accented by low voltage track lighting along with a hand forged wrought iron & glass chandelier that is positioned above a wormy chestnut tasting table. Three wooden generator wheels salvaged from a local building were installed and act as additional storage and display for wine as well as give a historical tie to the community, always prompting interesting conversations among the owner’s and their guests.
This all-electric Energy Star Certified project allowed the owner to capture all three desires into one environment… Three birds… one stone.
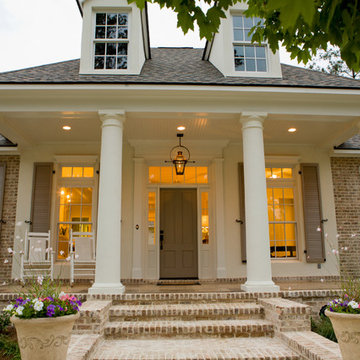
Tuscan Columns & Brick Porch
This is an example of a large traditional front yard verandah in New Orleans with brick pavers and a roof extension.
This is an example of a large traditional front yard verandah in New Orleans with brick pavers and a roof extension.
Brown Verandah Design Ideas
1

